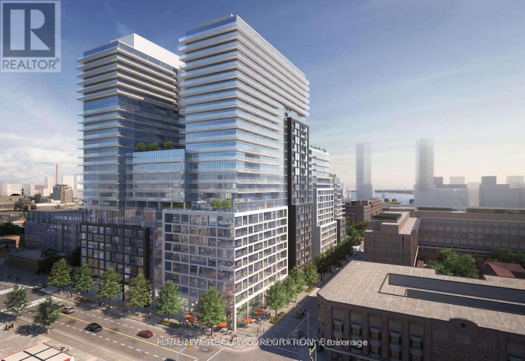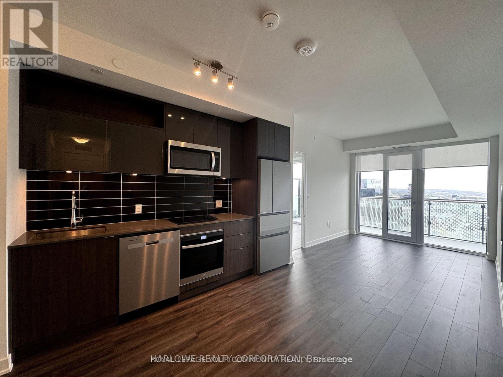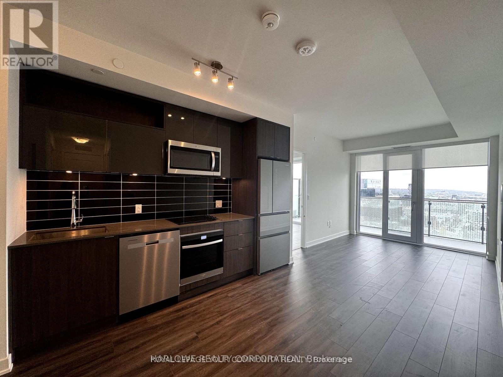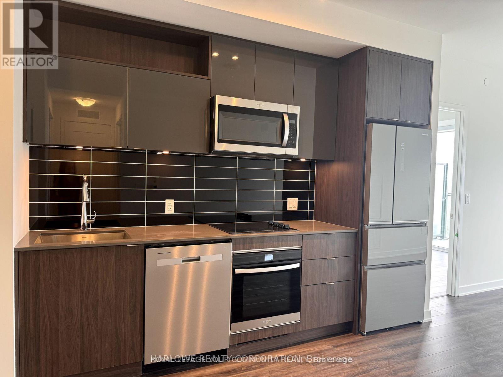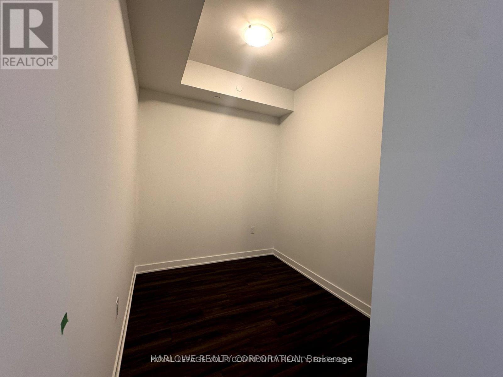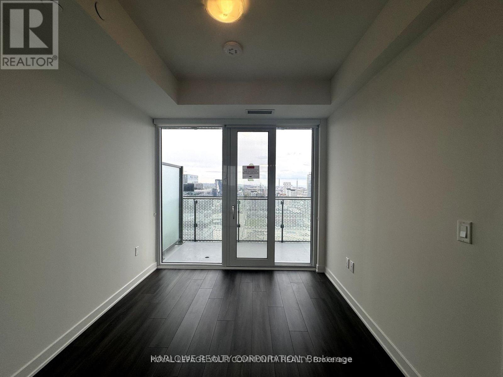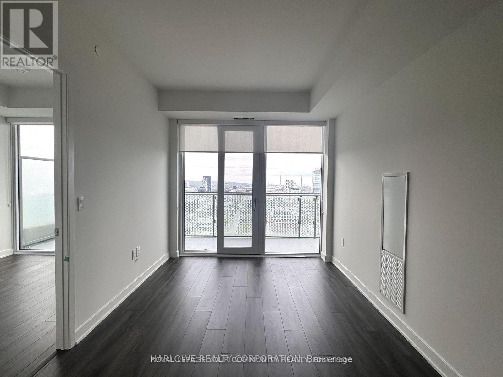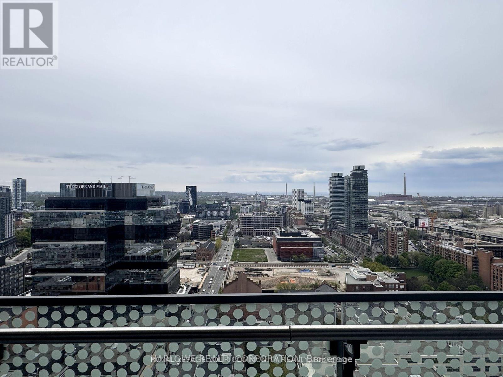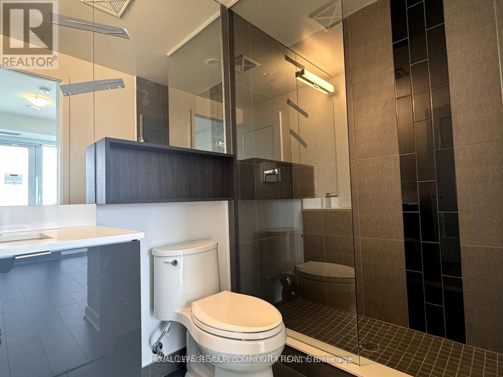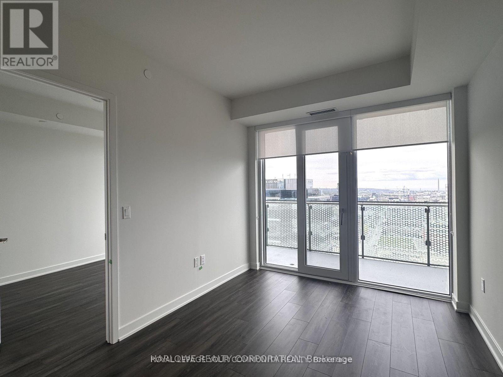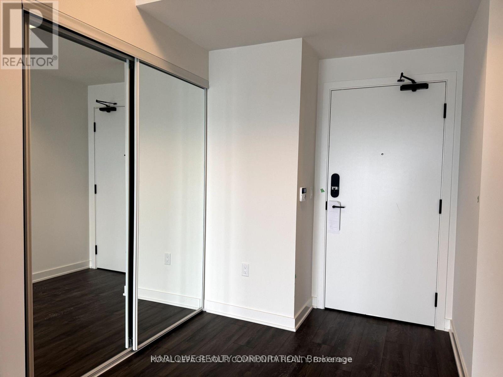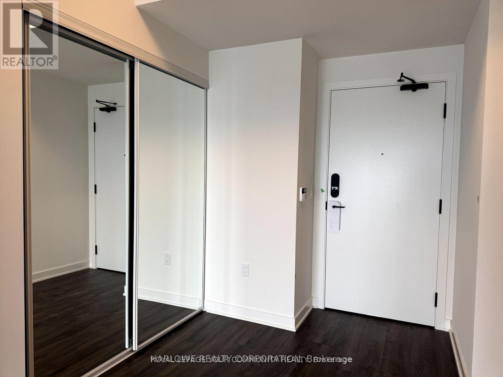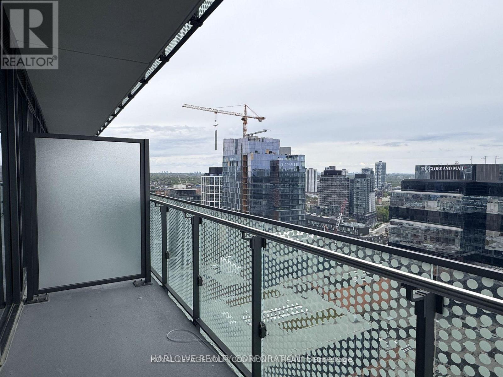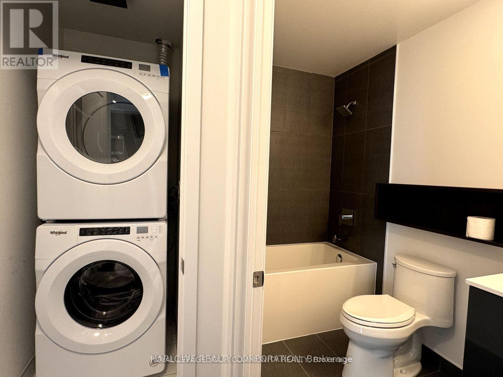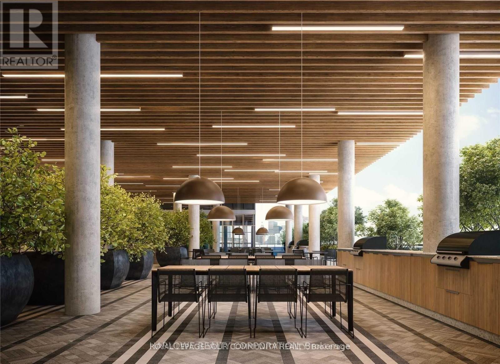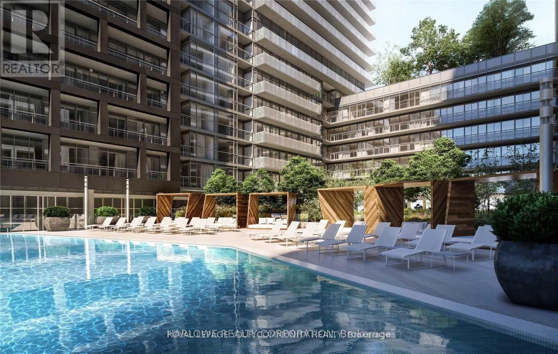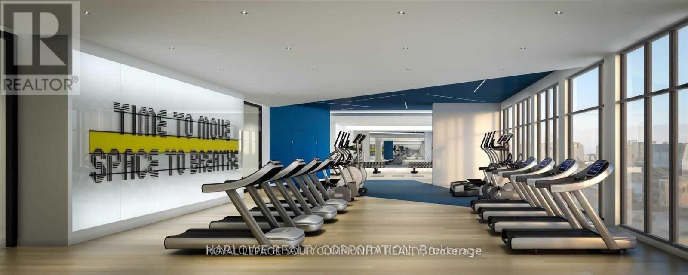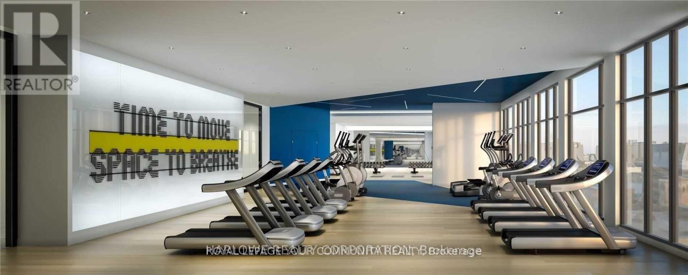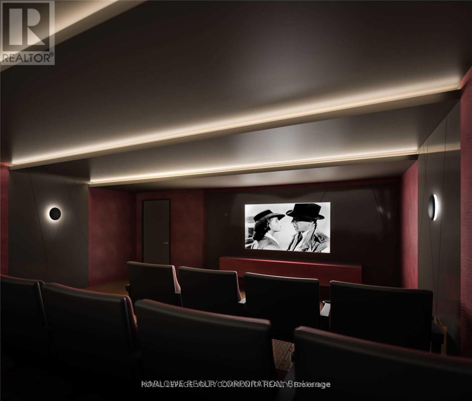2503 - 70 Princess Street E Toronto, Ontario M5A 0X6
$3,500 Monthly
Welcome to Time & Space Condos by Pemberton, where contemporary design meets unbeatable convenience in the heart of downtown Toronto! Located at the vibrant intersection of Front Street East and Sherbourne, this prime address puts you just steps away from iconic destinations like the Distillery District, St. Lawrence Market, the Waterfront, and easy TTC access. This spacious and thoughtfully designed 2-bedroom + den, 2-bathroomsuite features a private balcony with east-facing views, perfect for enjoying morning light. Enjoy the added value and convenience of parking and locker included. Residents are treated to a resort-style living experience with an infinity-edge pool, rooftop cabanas, outdoor BBQ and dining areas, a state-of-the-art fitness centre, yoga studio, games room, party lounge, and so much more. Whether you're working, entertaining, or unwinding, Time & Space offers the amenities and location to match your lifestyle. (id:35762)
Property Details
| MLS® Number | C12143913 |
| Property Type | Single Family |
| Community Name | Waterfront Communities C8 |
| AmenitiesNearBy | Hospital, Park, Place Of Worship, Public Transit |
| CommunityFeatures | Pet Restrictions, Community Centre |
| Features | Balcony |
| ParkingSpaceTotal | 1 |
Building
| BathroomTotal | 2 |
| BedroomsAboveGround | 2 |
| BedroomsBelowGround | 1 |
| BedroomsTotal | 3 |
| Age | 0 To 5 Years |
| Amenities | Security/concierge, Exercise Centre, Party Room, Storage - Locker |
| Appliances | Oven - Built-in, Dryer, Washer |
| CoolingType | Central Air Conditioning |
| ExteriorFinish | Brick |
| FlooringType | Laminate |
| HeatingFuel | Natural Gas |
| HeatingType | Forced Air |
| SizeInterior | 800 - 899 Sqft |
| Type | Apartment |
Parking
| Underground | |
| Garage |
Land
| Acreage | No |
| LandAmenities | Hospital, Park, Place Of Worship, Public Transit |
Rooms
| Level | Type | Length | Width | Dimensions |
|---|---|---|---|---|
| Main Level | Living Room | 3.35 m | 2.84 m | 3.35 m x 2.84 m |
| Main Level | Dining Room | 3.68 m | 2.51 m | 3.68 m x 2.51 m |
| Main Level | Kitchen | 3.68 m | 2.51 m | 3.68 m x 2.51 m |
| Main Level | Primary Bedroom | 3.35 m | 2.74 m | 3.35 m x 2.74 m |
| Main Level | Bedroom 2 | 3.58 m | 2.64 m | 3.58 m x 2.64 m |
| Main Level | Den | 2.24 m | 2.44 m | 2.24 m x 2.44 m |
Interested?
Contact us for more information
Jatin Gill
Broker
8854 Yonge Street
Richmond Hill, Ontario L4C 0T4

