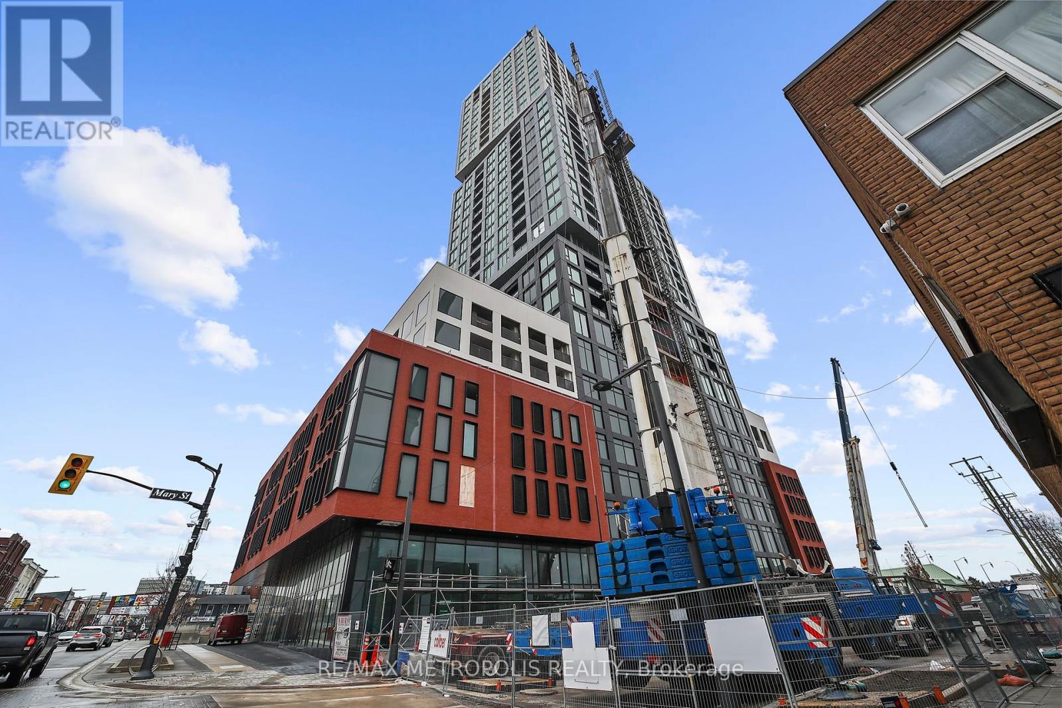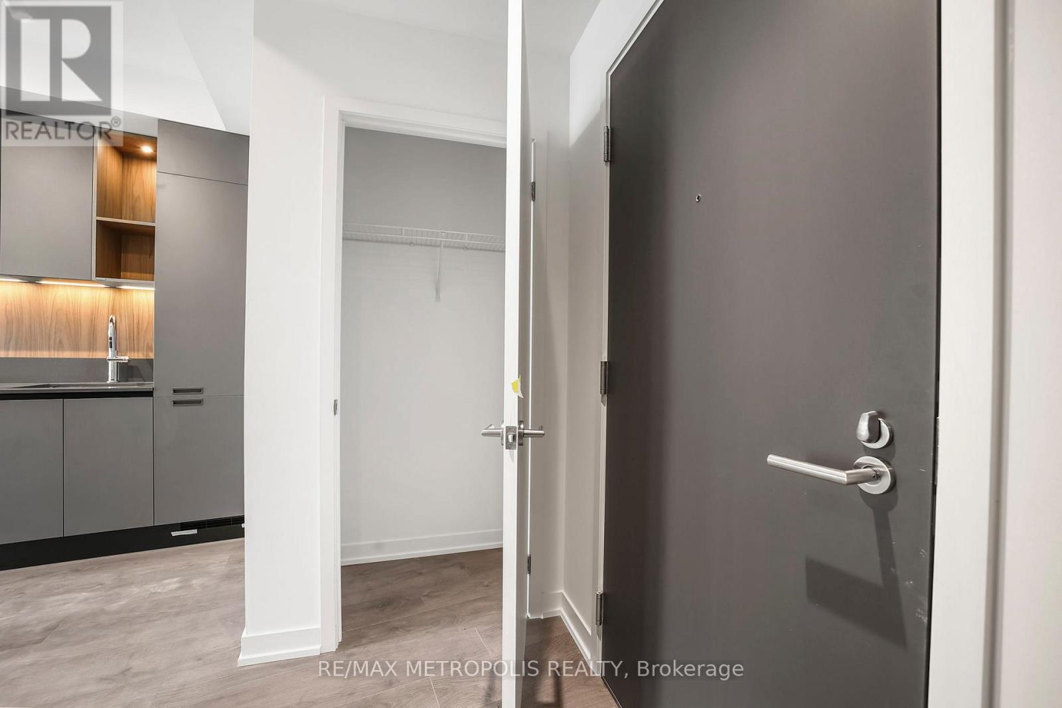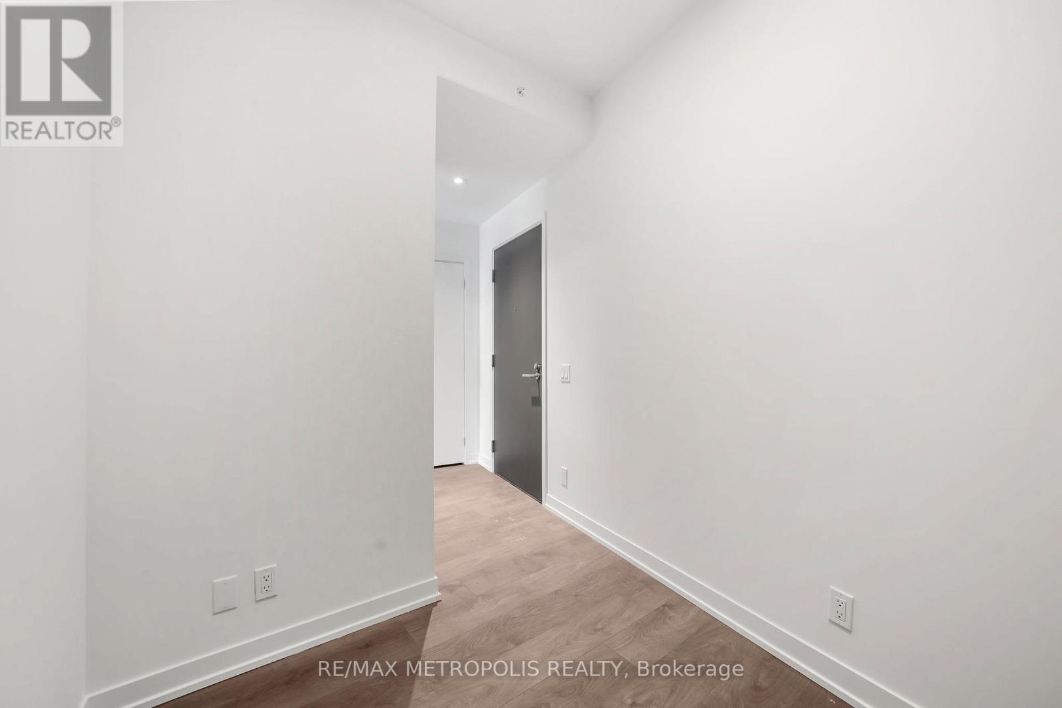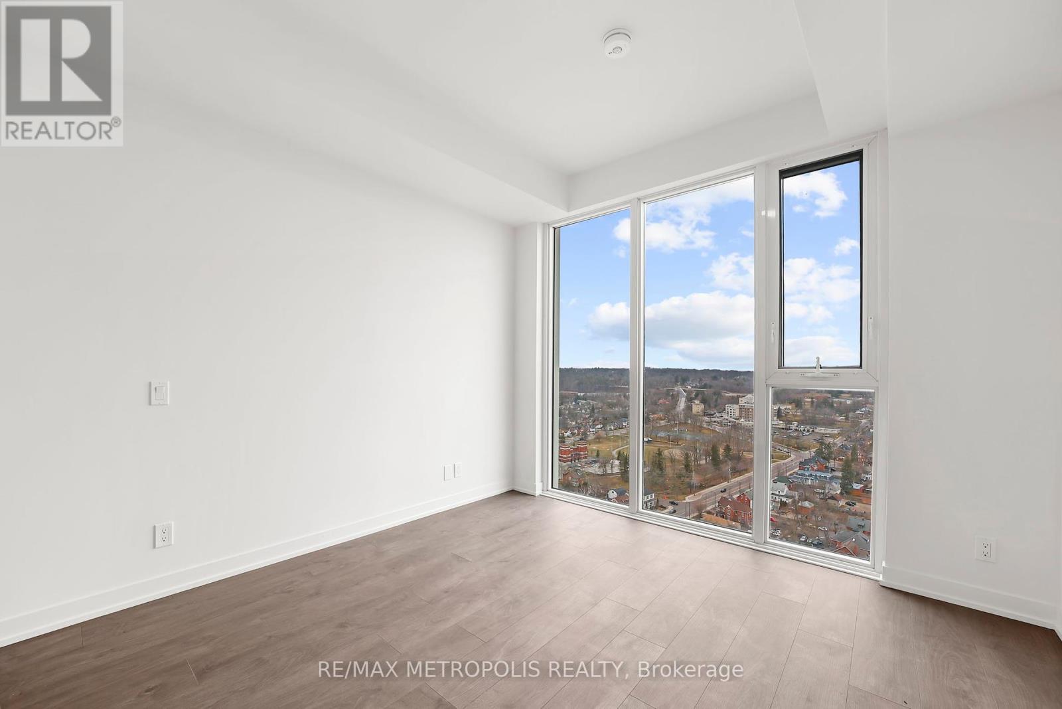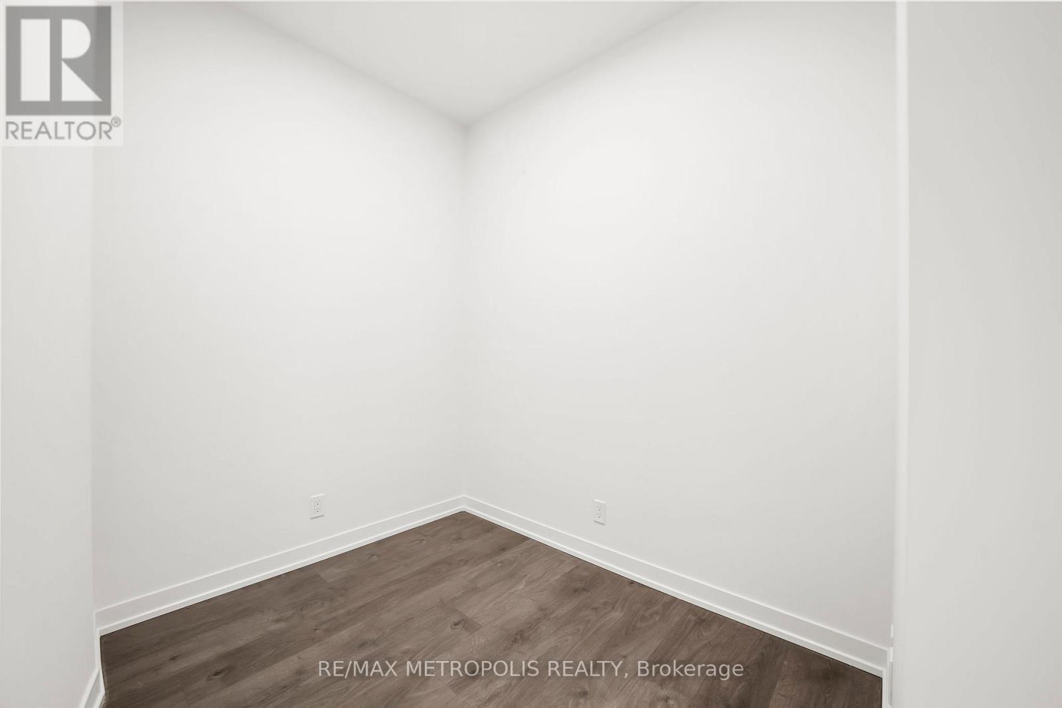2503 - 39 Mary Street Barrie, Ontario L4N 1S9
$2,300 Monthly
Experience luxury waterfront living in Downtown Barrie! Welcome to this brand-new, never-lived-in 1 bedroom + den condo ensuite 4 pcs bathroom in the iconic Debut Waterfront Residences-Barrie's first high-rise tower redefining upscale urban living. Situated on the 25th floor, this elegant suite offers panoramic views of Downtown Barrie from its private balcony. The spacious, open-concept layout features 9-foot ceilings, a modern living area and a versatile den-perfect for a home office of guest space with 3 pcs bathroom. The gourmet kitchen is equipped with custom cabinetry, integrated appliances and sleek solid-surface countertops-ideal for both everyday living and entertaining. Building amenities include an infinity pool, fitness centre, yoga studio, entertainment spaces, a business centre, and concierge services. Steps from Lake Simcoe, enjoy waterfront trails, parks, and downtown conveniences with over 100 restaurants, shops, and cultural attractions. Enjoy seamless connectivity with easy access to public transit, including the Barrie Bus Terminal and Allandale GO Station, as well as proximity to Highway 400, Georgian College, and more. (id:35762)
Property Details
| MLS® Number | S12080995 |
| Property Type | Single Family |
| Community Name | City Centre |
| AmenitiesNearBy | Beach, Marina, Public Transit |
| CommunityFeatures | Pet Restrictions |
| Features | Elevator, Balcony, Carpet Free |
| ParkingSpaceTotal | 1 |
| WaterFrontType | Waterfront |
Building
| BathroomTotal | 2 |
| BedroomsAboveGround | 1 |
| BedroomsBelowGround | 1 |
| BedroomsTotal | 2 |
| Amenities | Exercise Centre, Party Room, Visitor Parking, Security/concierge |
| CoolingType | Central Air Conditioning |
| ExteriorFinish | Concrete |
| FireProtection | Smoke Detectors |
| HeatingFuel | Natural Gas |
| HeatingType | Forced Air |
| SizeInterior | 600 - 699 Sqft |
| Type | Apartment |
Parking
| No Garage |
Land
| Acreage | No |
| LandAmenities | Beach, Marina, Public Transit |
Rooms
| Level | Type | Length | Width | Dimensions |
|---|---|---|---|---|
| Flat | Primary Bedroom | 3.04 m | 3.32 m | 3.04 m x 3.32 m |
| Flat | Den | 2.1 m | 2.4 m | 2.1 m x 2.4 m |
| Flat | Kitchen | 6.09 m | 3.04 m | 6.09 m x 3.04 m |
| Flat | Living Room | 6.09 m | 3.04 m | 6.09 m x 3.04 m |
| Flat | Bathroom | Measurements not available |
https://www.realtor.ca/real-estate/28163827/2503-39-mary-street-barrie-city-centre-city-centre
Interested?
Contact us for more information
Vishnu Ponnappan
Salesperson
8321 Kennedy Rd #21-22
Markham, Ontario L3R 5N4
Sai Tirulokan
Broker
8321 Kennedy Rd #21-22
Markham, Ontario L3R 5N4
Ahmad Siyar Popalzay
Broker
52 Scarsdale Road Unit 205
Toronto, Ontario M3B 2R7



