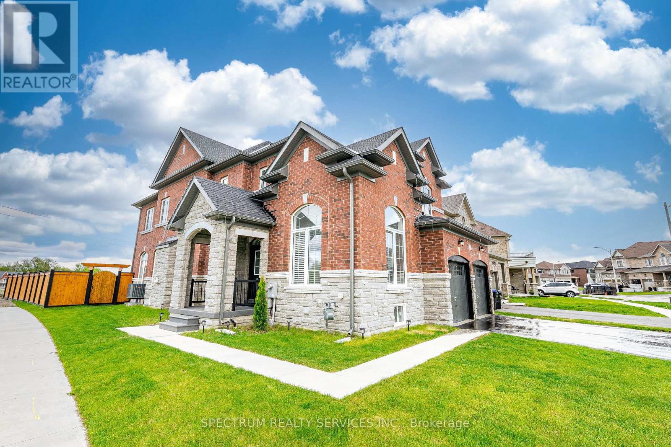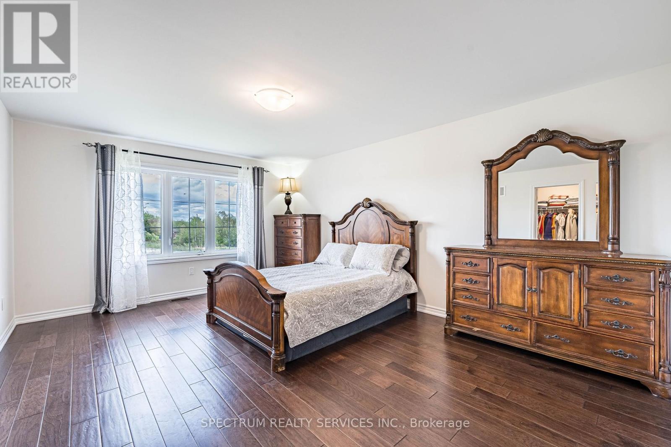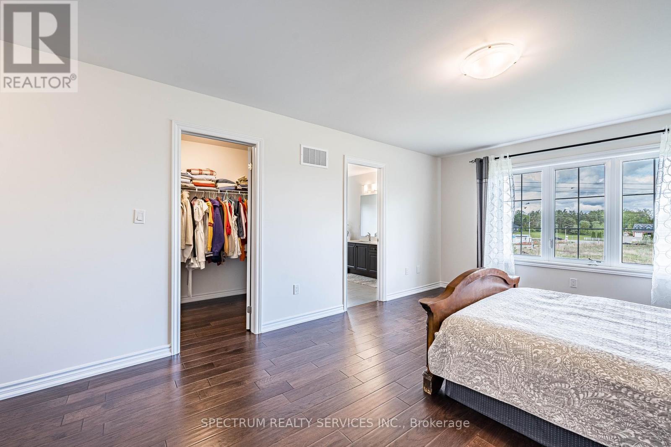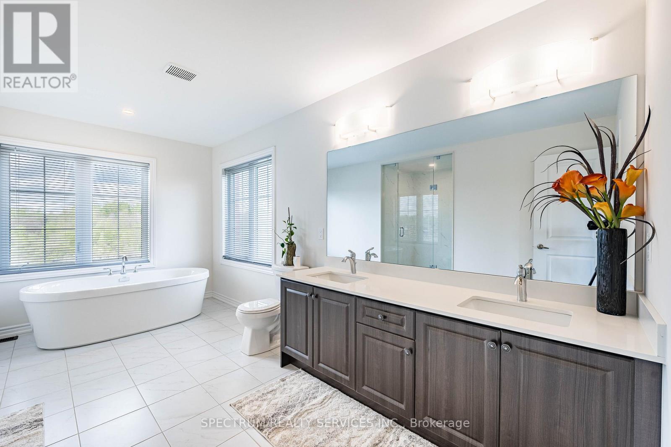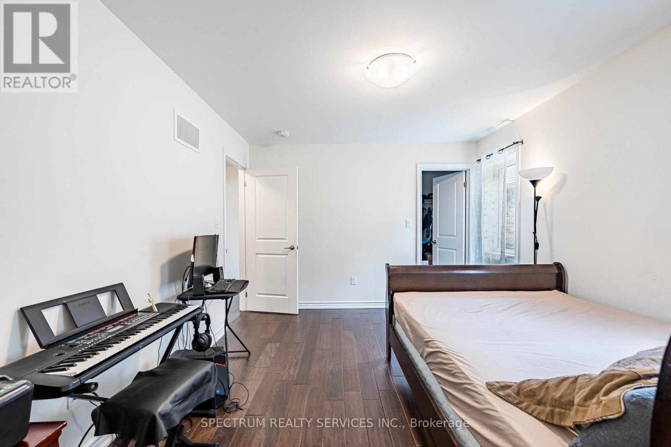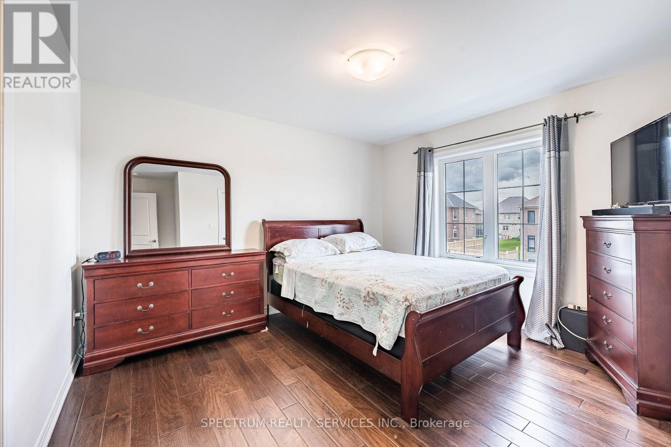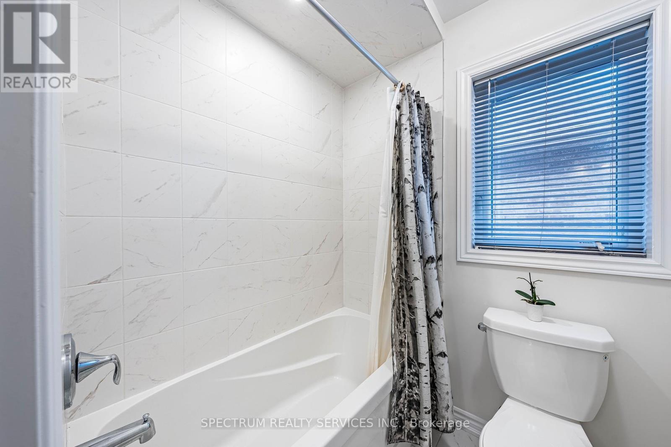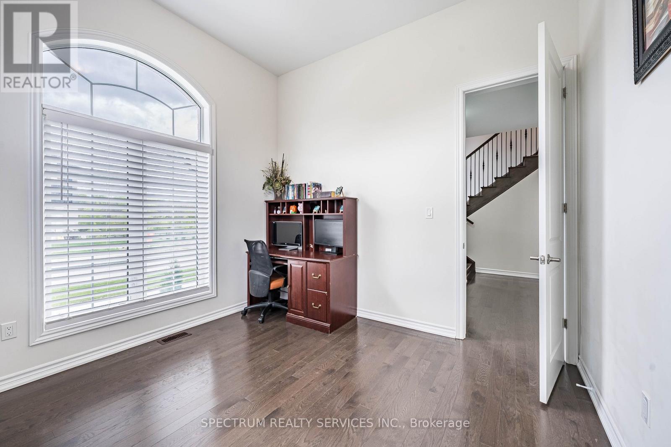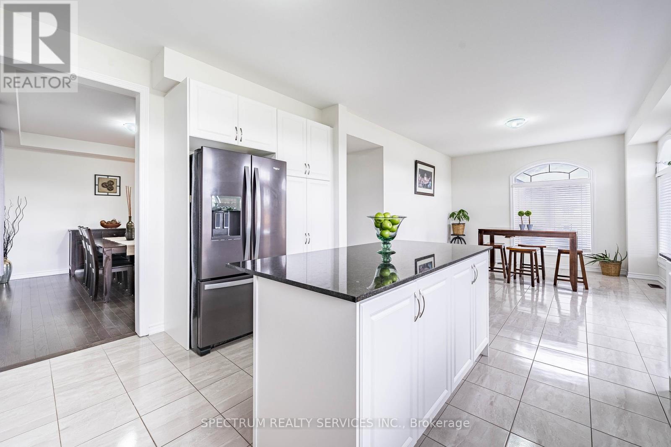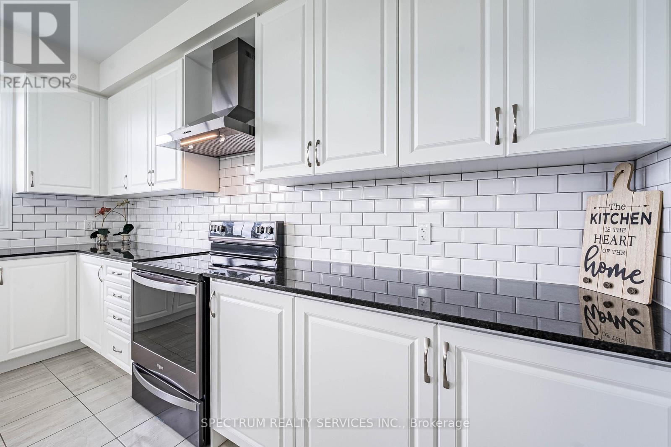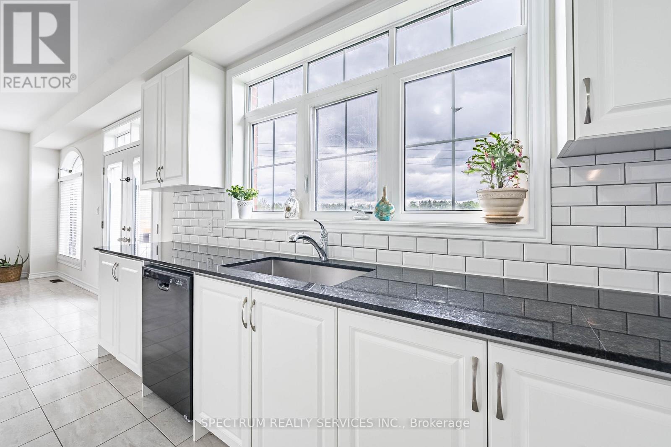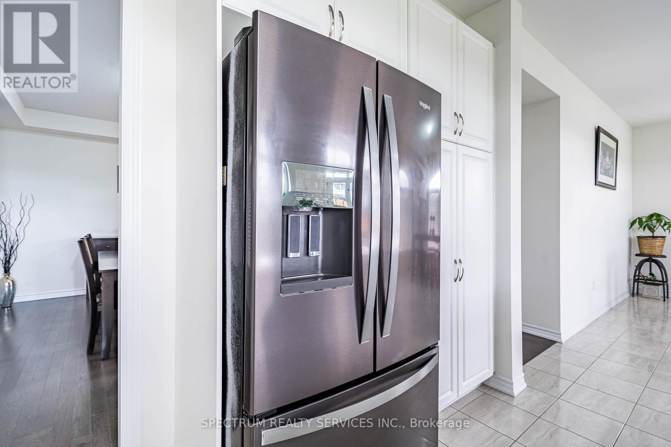250 Ferragine Crescent Bradford West Gwillimbury, Ontario L3Z 4J8
$1,669,000
This Stunning 4-Bedroom, 3.5 Washroom Ravine Corner Lot Detached Homes Offers Elegance And Comfort With Soaring Ceilings And A Spacious Open Concept Design. The Home Has Been Extensively And Very Carefully Upgraded And Also Features Hardwood Flooring Throughout The Entire Property, This Home Exudes Style And Sophistication. Nestled In One Of The Most Sought-After Communities, It Also Boasts An Exceptionally Large Lot Which Is Perfect For Hosting With A Beautiful Ravine View. Enjoy The Convenience Of Being Minutes From Top-Rated Schools, Shopping, Dining, And All Essential Amenities-Your Dream Home Awaits! (id:35762)
Property Details
| MLS® Number | N12161713 |
| Property Type | Single Family |
| Community Name | Bradford |
| Features | Carpet Free |
| ParkingSpaceTotal | 6 |
Building
| BathroomTotal | 4 |
| BedroomsAboveGround | 4 |
| BedroomsTotal | 4 |
| Appliances | Oven - Built-in, Central Vacuum, All, Dishwasher, Dryer, Stove, Washer, Refrigerator |
| BasementDevelopment | Unfinished |
| BasementType | N/a (unfinished) |
| ConstructionStyleAttachment | Detached |
| CoolingType | Central Air Conditioning |
| ExteriorFinish | Brick, Stone |
| FireplacePresent | Yes |
| FoundationType | Concrete |
| HalfBathTotal | 1 |
| HeatingFuel | Natural Gas |
| HeatingType | Forced Air |
| StoriesTotal | 2 |
| SizeInterior | 2500 - 3000 Sqft |
| Type | House |
| UtilityWater | Municipal Water |
Parking
| Garage |
Land
| Acreage | No |
| Sewer | Sanitary Sewer |
| SizeDepth | 114 Ft ,3 In |
| SizeFrontage | 59 Ft ,10 In |
| SizeIrregular | 59.9 X 114.3 Ft |
| SizeTotalText | 59.9 X 114.3 Ft |
Rooms
| Level | Type | Length | Width | Dimensions |
|---|---|---|---|---|
| Second Level | Primary Bedroom | 3.96 m | 5.36 m | 3.96 m x 5.36 m |
| Second Level | Bedroom 2 | 3.35 m | 3.84 m | 3.35 m x 3.84 m |
| Second Level | Bedroom 3 | 3.35 m | 3.84 m | 3.35 m x 3.84 m |
| Second Level | Bedroom 4 | 3.68 m | 3.53 m | 3.68 m x 3.53 m |
| Main Level | Family Room | 3.65 m | 5.18 m | 3.65 m x 5.18 m |
| Main Level | Dining Room | 3.35 m | 4.57 m | 3.35 m x 4.57 m |
| Main Level | Kitchen | 3.96 m | 4.26 m | 3.96 m x 4.26 m |
| Main Level | Eating Area | 4.6 m | 3.65 m | 4.6 m x 3.65 m |
| Main Level | Study | 3.44 m | 3.65 m | 3.44 m x 3.65 m |
Interested?
Contact us for more information
Kirpal Singh Bains
Salesperson
8400 Jane St., Unit 9
Concord, Ontario L4K 4L8

