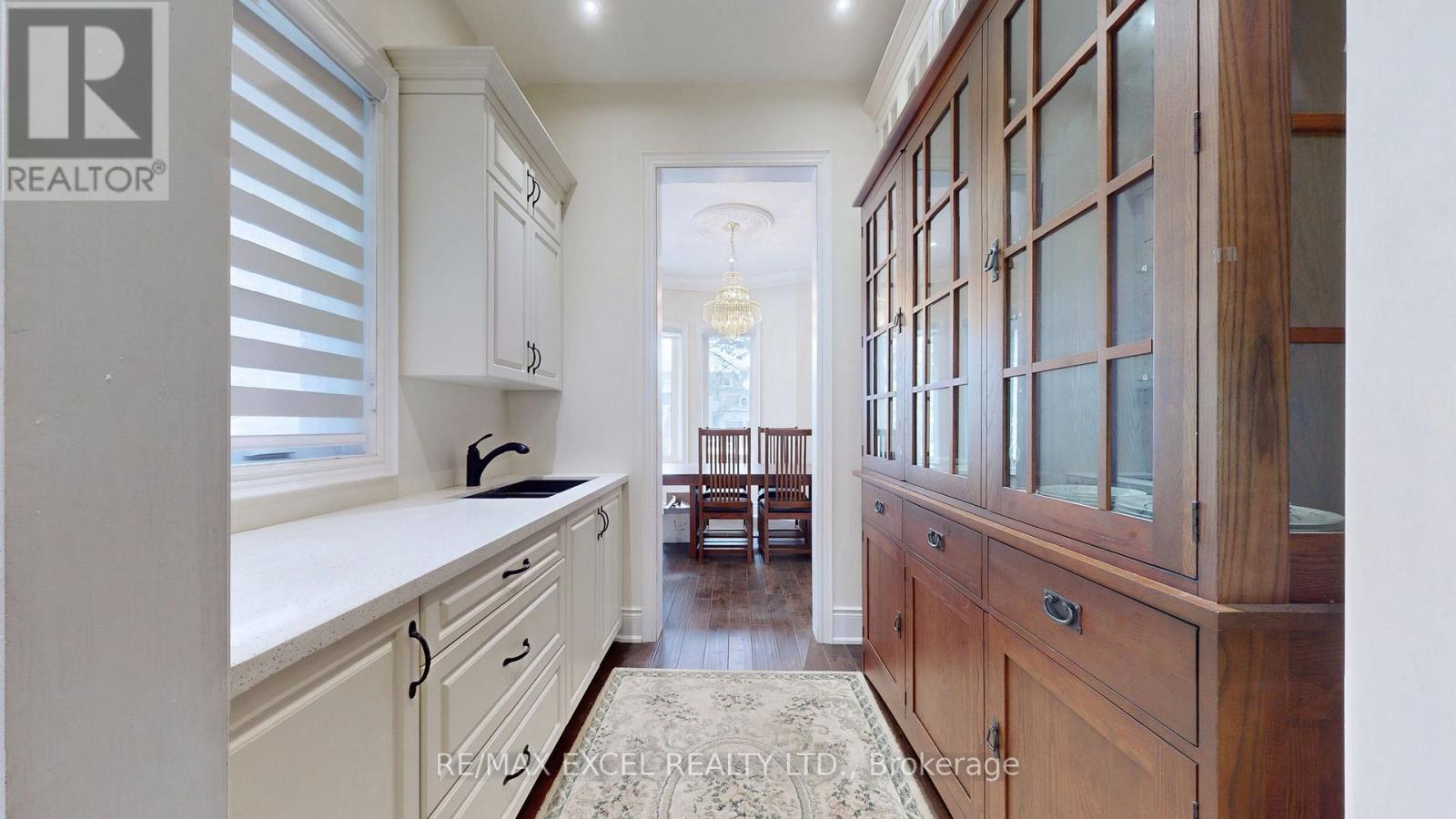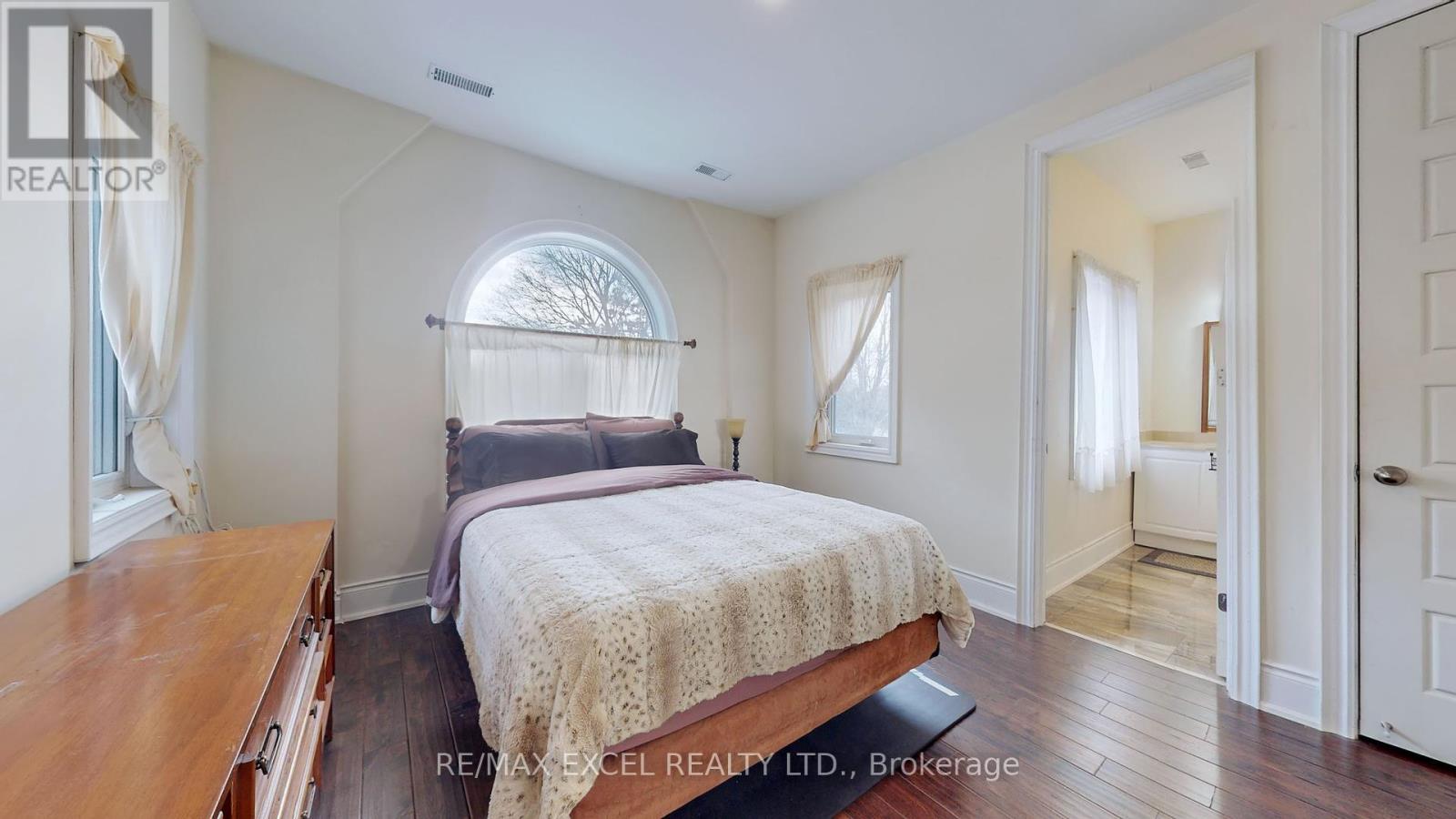250 Church Street Markham, Ontario L3P 2M7
$4,300,000
*MOTIVATED SELLER* This custom-built home in Old Markham Village resembles a castle with its Brampton brick stone exterior. It offers over 5000 sqft of living space with a potential, six bedrooms each with an ensuite bathroom, an indoor pool, an open-concept layout with abundant natural light, a spacious four-car garage, proximity to a hospital, various entertainment options, and access to top-rated schools. This residence blends classic elegance with modern comforts and is a luxurious and convenient place to call home. **EXTRAS** Chandelier In Dining Room Is Not Included With The Sale. (id:35762)
Property Details
| MLS® Number | N12026205 |
| Property Type | Single Family |
| Neigbourhood | Markham Village |
| Community Name | Old Markham Village |
| Features | Carpet Free, Sump Pump |
| ParkingSpaceTotal | 14 |
| PoolType | Indoor Pool |
Building
| BathroomTotal | 6 |
| BedroomsAboveGround | 6 |
| BedroomsTotal | 6 |
| Appliances | Garage Door Opener Remote(s), Window Coverings |
| BasementDevelopment | Unfinished |
| BasementType | Full (unfinished) |
| ConstructionStyleAttachment | Detached |
| CoolingType | Central Air Conditioning |
| ExteriorFinish | Brick |
| FireplacePresent | Yes |
| FlooringType | Hardwood, Ceramic |
| HeatingFuel | Natural Gas |
| HeatingType | Forced Air |
| StoriesTotal | 2 |
| SizeInterior | 3500 - 5000 Sqft |
| Type | House |
| UtilityWater | Municipal Water |
Parking
| Attached Garage | |
| Garage |
Land
| Acreage | No |
| Sewer | Sanitary Sewer |
| SizeDepth | 252 Ft |
| SizeFrontage | 100 Ft |
| SizeIrregular | 100 X 252 Ft |
| SizeTotalText | 100 X 252 Ft |
Rooms
| Level | Type | Length | Width | Dimensions |
|---|---|---|---|---|
| Second Level | Bedroom 5 | 11.97 m | 10.92 m | 11.97 m x 10.92 m |
| Second Level | Bedroom | 11.97 m | 10.82 m | 11.97 m x 10.82 m |
| Second Level | Bedroom 3 | 20.99 m | 14.76 m | 20.99 m x 14.76 m |
| Second Level | Bedroom 4 | 13.78 m | 11.64 m | 13.78 m x 11.64 m |
| Main Level | Foyer | 9.74 m | 7.71 m | 9.74 m x 7.71 m |
| Main Level | Living Room | 13.68 m | 12.1 m | 13.68 m x 12.1 m |
| Main Level | Family Room | 24.01 m | 21.06 m | 24.01 m x 21.06 m |
| Main Level | Dining Room | 14.4 m | 11.02 m | 14.4 m x 11.02 m |
| Main Level | Kitchen | 25.52 m | 16.14 m | 25.52 m x 16.14 m |
| Main Level | Primary Bedroom | 13.82 m | 12 m | 13.82 m x 12 m |
| Main Level | Eating Area | 12.3 m | 8.53 m | 12.3 m x 8.53 m |
| Main Level | Bedroom 2 | 11.05 m | 13.78 m | 11.05 m x 13.78 m |
Interested?
Contact us for more information
Barmak Azizimoghaddam
Salesperson
120 West Beaver Creek Rd #23
Richmond Hill, Ontario L4B 1L2



































