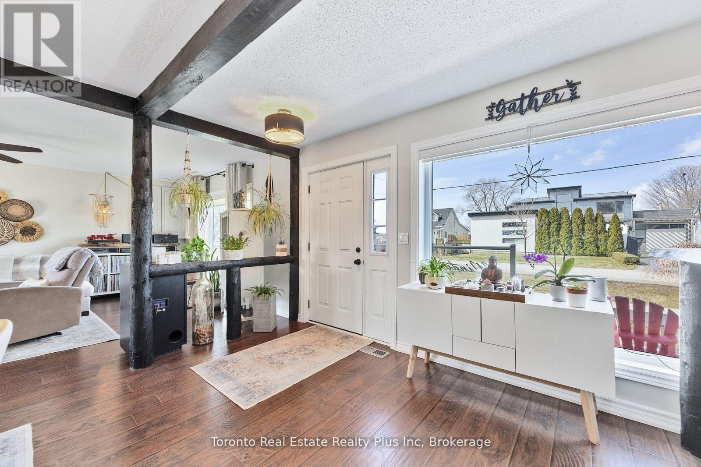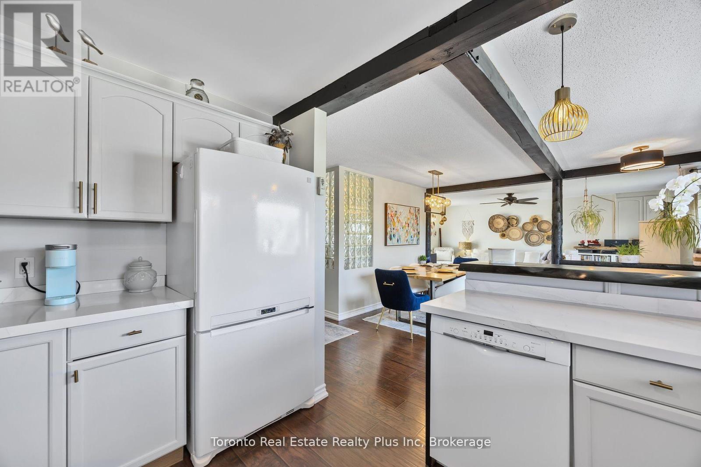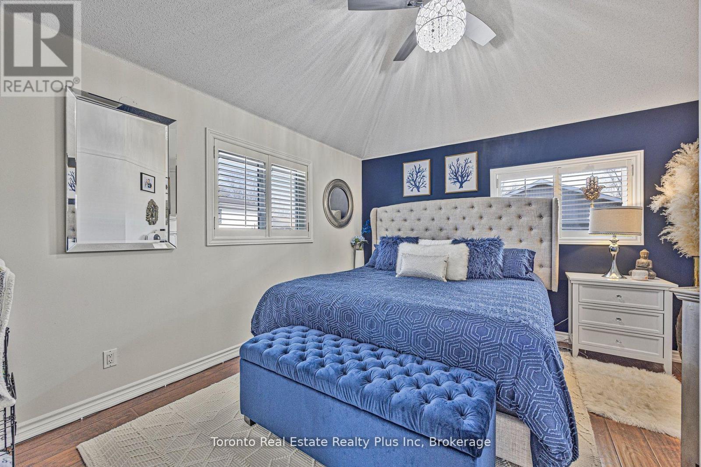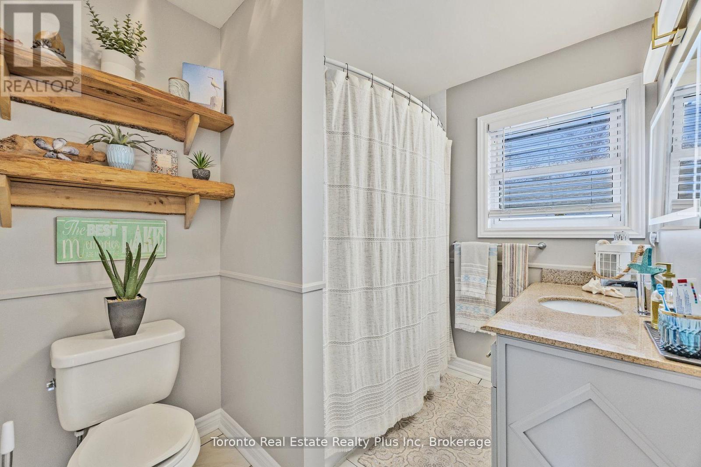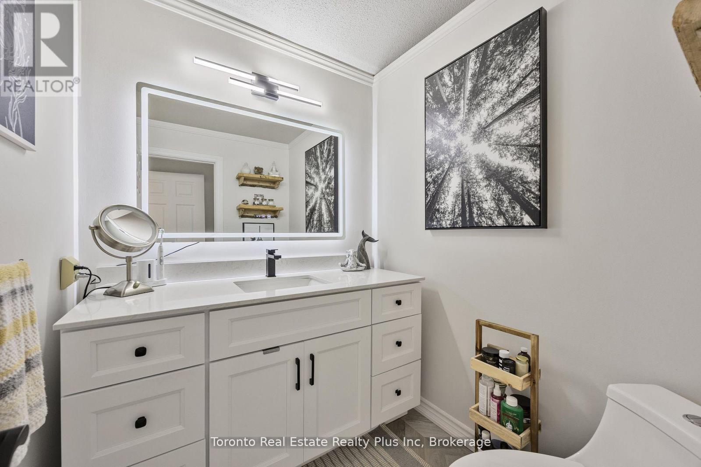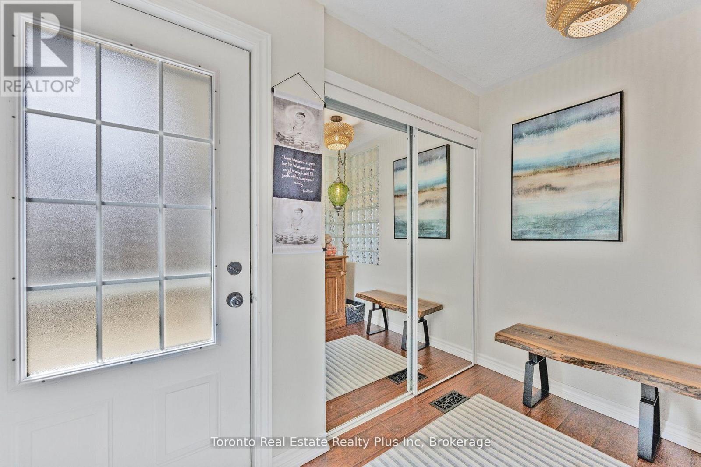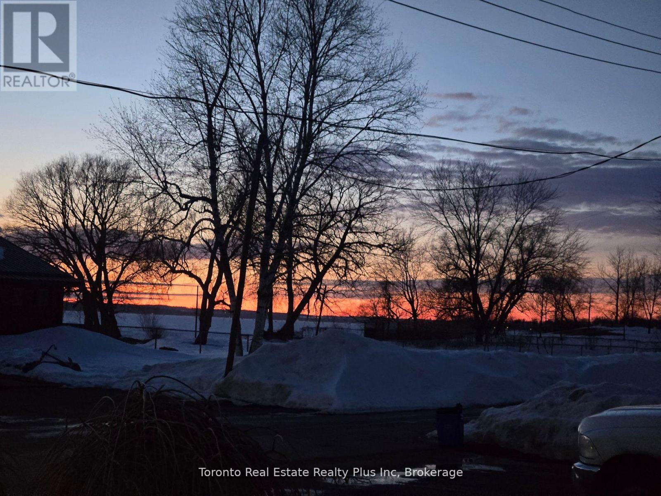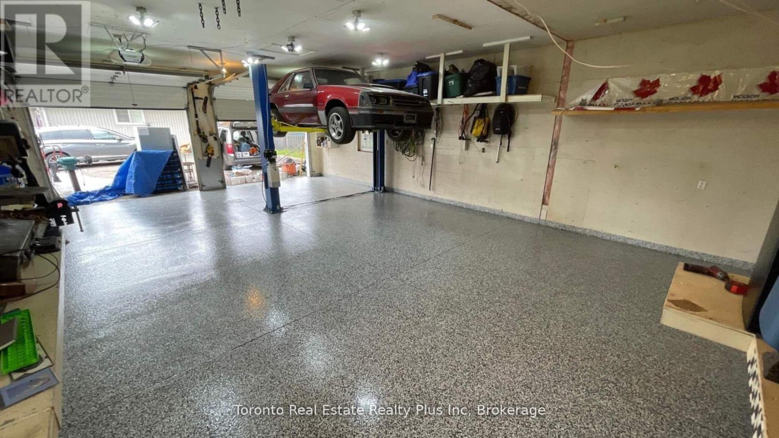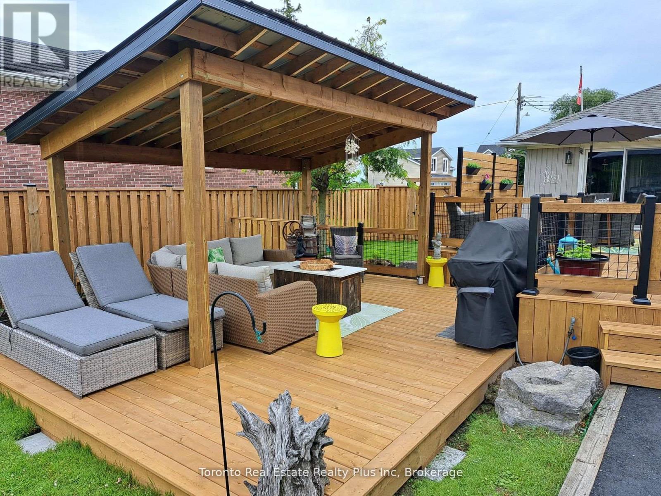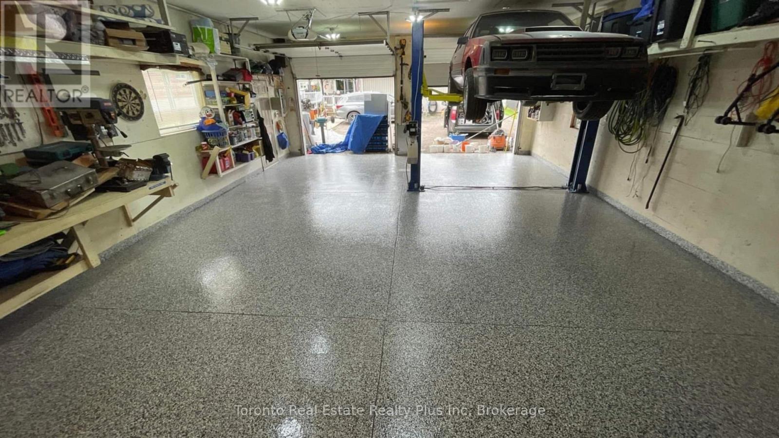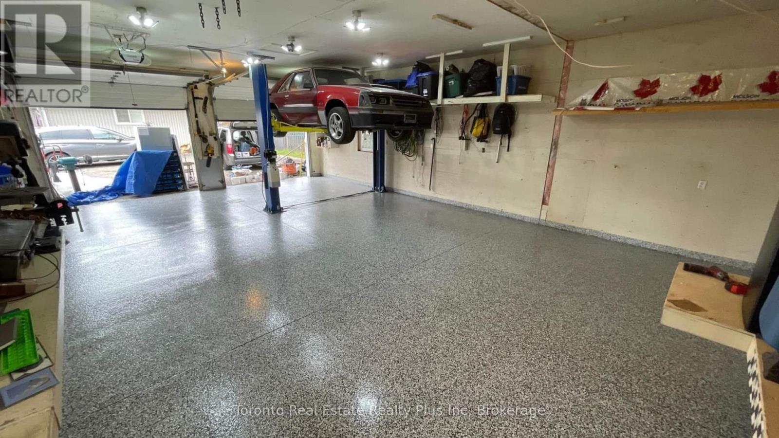25 Windy Shore Drive Georgina, Ontario L4P 1N1
$997,500
Client RemarksWelcome to 25 Windy Shore Dr., a beautifully updated home on a spacious 70' x 211' lot in the desirable Keswick area. Located on a quiet Cul-De-Sac with just 5 homes, its only 10 minutes from the 404 and 20 minutes to Newmarket. Just steps from a private beach, enjoy serene lakeside views and breathtaking sunsets. Inside, this home boasts a freshly painted interior with an open layout, new light fixtures, and quartz countertops. The renovated bathroom adds a touch of luxury, and the home has been meticulously maintained. Outside, enjoy a new two-tier deck (30x16 ft and 20x18 ft), a custom 16x10 ft gazebo, and a newly installed fence for privacy. The 4-car garage includes a heating and air-conditioning unit with epoxy floors, plus a newly paved driveway for 12+ cars. Additional storage includes a 20x10 ft shed and a 20-ft sea can with shelving. With a gas BBQ hookup and a security camera system, this property combines lakeside charm with modern convenience. Don't miss the chance to own this lakeside gem! (id:35762)
Property Details
| MLS® Number | N12116111 |
| Property Type | Single Family |
| Community Name | Keswick North |
| ParkingSpaceTotal | 14 |
| ViewType | Lake View, View Of Water |
Building
| BathroomTotal | 2 |
| BedroomsAboveGround | 2 |
| BedroomsTotal | 2 |
| Appliances | Garage Door Opener Remote(s) |
| ArchitecturalStyle | Bungalow |
| BasementType | Crawl Space |
| ConstructionStyleAttachment | Detached |
| CoolingType | Central Air Conditioning |
| ExteriorFinish | Vinyl Siding |
| FlooringType | Hardwood |
| FoundationType | Block |
| HalfBathTotal | 1 |
| HeatingFuel | Natural Gas |
| HeatingType | Forced Air |
| StoriesTotal | 1 |
| SizeInterior | 1100 - 1500 Sqft |
| Type | House |
| UtilityWater | Municipal Water |
Parking
| Detached Garage | |
| Garage |
Land
| Acreage | No |
| Sewer | Sanitary Sewer |
| SizeDepth | 211 Ft |
| SizeFrontage | 70 Ft |
| SizeIrregular | 70 X 211 Ft |
| SizeTotalText | 70 X 211 Ft |
Rooms
| Level | Type | Length | Width | Dimensions |
|---|---|---|---|---|
| Main Level | Kitchen | 3.4 m | 2.95 m | 3.4 m x 2.95 m |
| Main Level | Dining Room | 4.3 m | 3.78 m | 4.3 m x 3.78 m |
| Main Level | Living Room | 5.78 m | 4.01 m | 5.78 m x 4.01 m |
| Main Level | Bedroom | 4.28 m | 3.6 m | 4.28 m x 3.6 m |
| Main Level | Bedroom 2 | 3.72 m | 2.9 m | 3.72 m x 2.9 m |
Interested?
Contact us for more information
Karla Turney
Salesperson
1 Edgewater Drive Suite 216
Toronto, Ontario M5A 0L1



