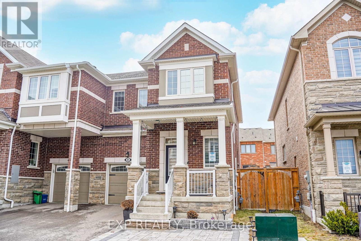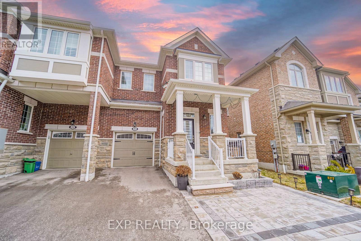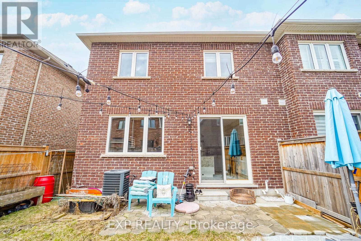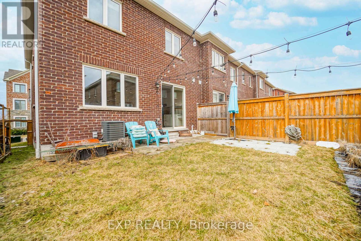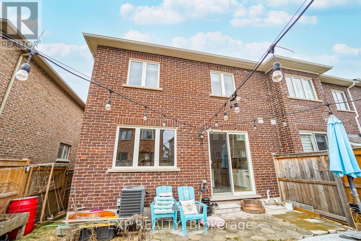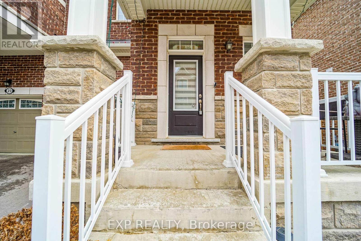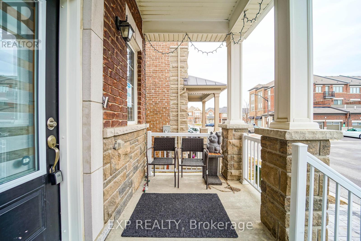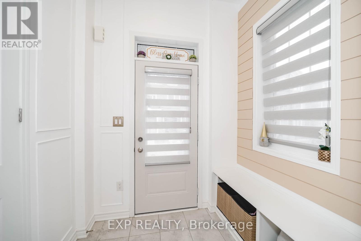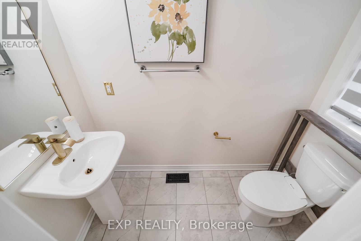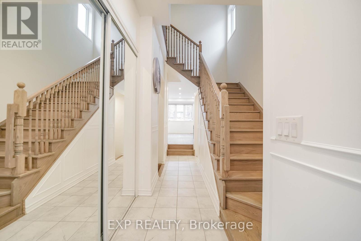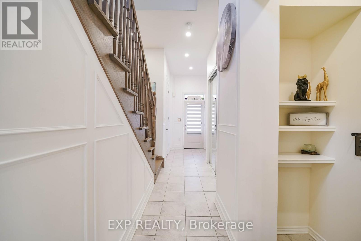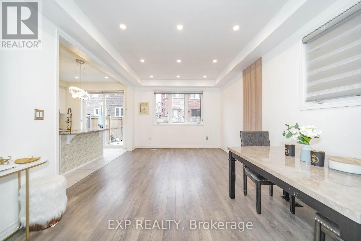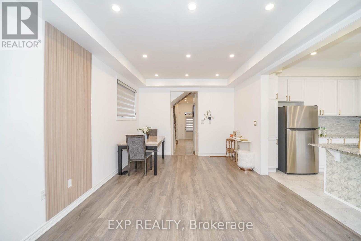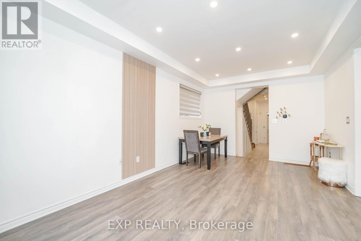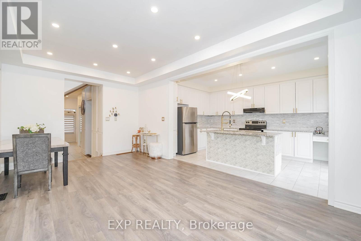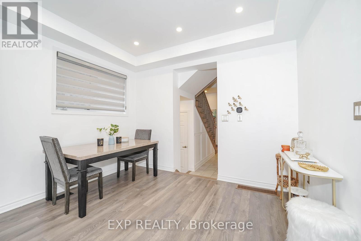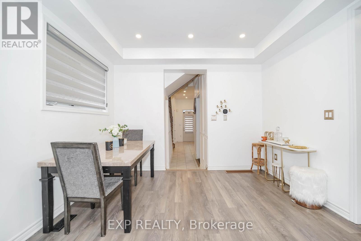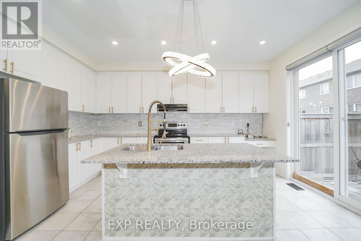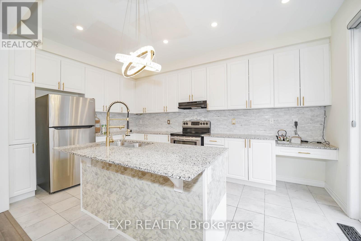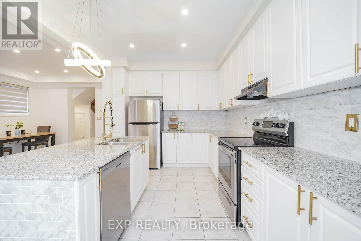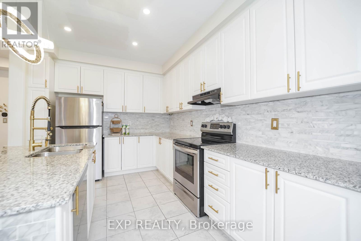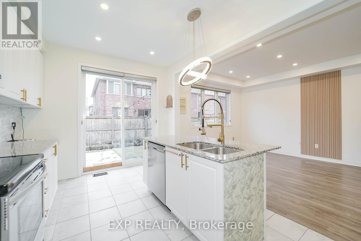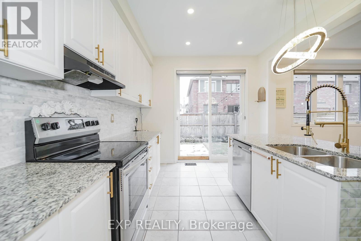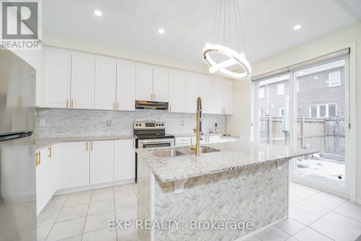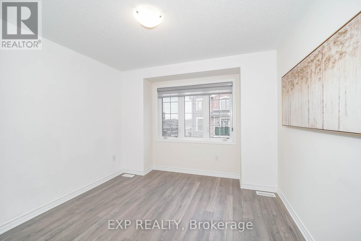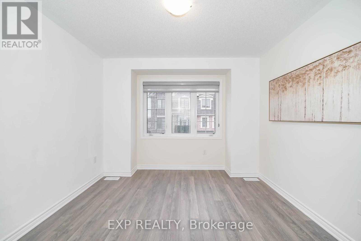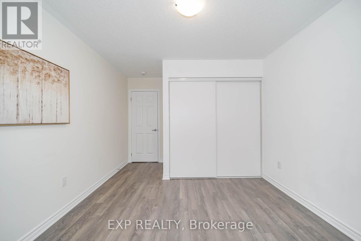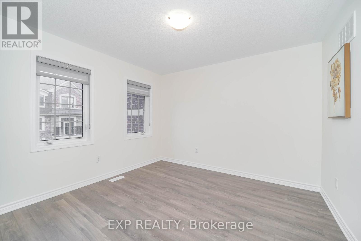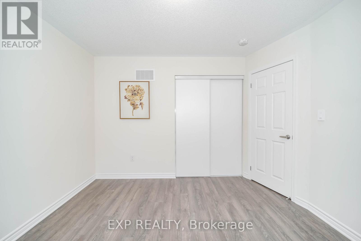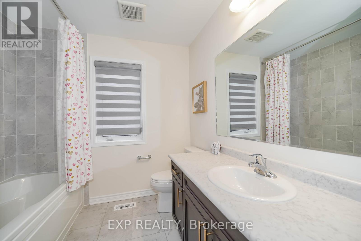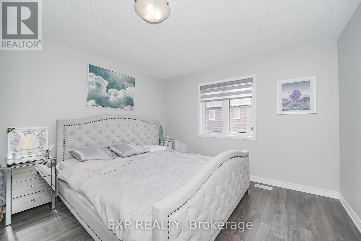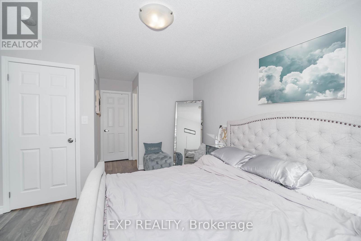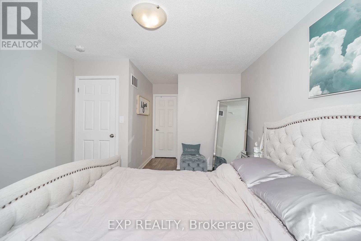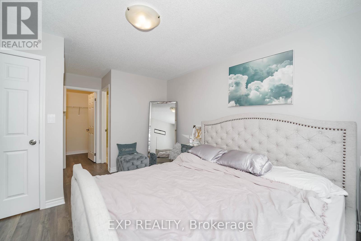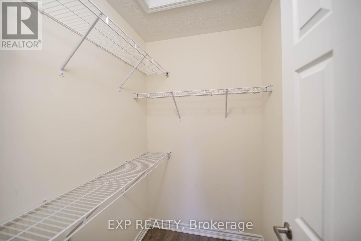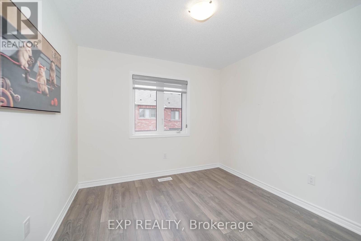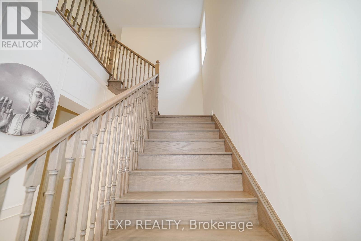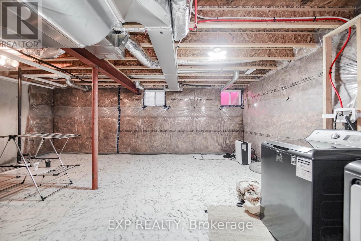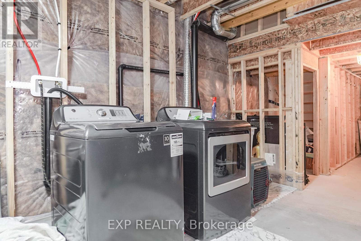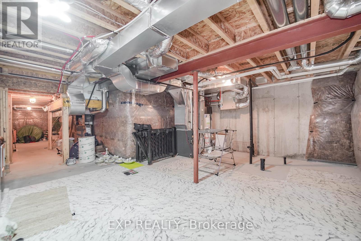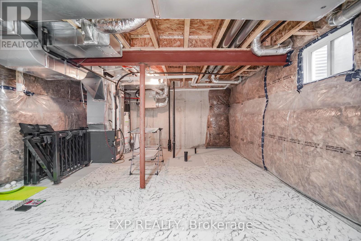25 Windflower Way Whitby, Ontario L1P 0H9
$899,999
Meticulously maintained townhouse and never been rented out. This 2-storey Greenwood corner unit, designed by Mattamy, is located in Queen's Common. This 1,755 sq. ft. home features 4 bedrooms, an open-concept layout with 9' ceilings on the main floor, and stylish upgrades throughout. Enjoy a beautiful oak staircase, laminate flooring, an upgraded granite countertop with a tiled backsplash, and a glass shower in the master ensuite. The basement is ready for a rec room with deeper windows for added light. Additional features include central A/C, a garage door opener with 2 remotes and a keypad, and brand-new stainless steel appliances (fridge, stove, dishwasher), plus a washer and dryer. Monthly fee of $182.00 covers laneway snow removal and garbage pickup.*Photos Coming Soon* (id:35762)
Property Details
| MLS® Number | E12031054 |
| Property Type | Single Family |
| Community Name | Rural Whitby |
| ParkingSpaceTotal | 3 |
Building
| BathroomTotal | 3 |
| BedroomsAboveGround | 4 |
| BedroomsTotal | 4 |
| Age | 0 To 5 Years |
| Amenities | Separate Electricity Meters |
| Appliances | Garage Door Opener Remote(s), Water Heater, Dishwasher, Dryer, Stove, Washer, Window Coverings, Refrigerator |
| BasementDevelopment | Unfinished |
| BasementType | N/a (unfinished) |
| ConstructionStyleAttachment | Attached |
| CoolingType | Central Air Conditioning |
| ExteriorFinish | Brick, Stone |
| FlooringType | Laminate, Tile |
| FoundationType | Brick |
| HalfBathTotal | 1 |
| HeatingFuel | Natural Gas |
| HeatingType | Forced Air |
| StoriesTotal | 2 |
| SizeInterior | 1500 - 2000 Sqft |
| Type | Row / Townhouse |
| UtilityWater | Municipal Water |
Parking
| Garage |
Land
| Acreage | No |
| Sewer | Sanitary Sewer |
| SizeDepth | 86 Ft |
| SizeFrontage | 28 Ft ,4 In |
| SizeIrregular | 28.4 X 86 Ft |
| SizeTotalText | 28.4 X 86 Ft |
Rooms
| Level | Type | Length | Width | Dimensions |
|---|---|---|---|---|
| Second Level | Primary Bedroom | 14.01 m | 11.81 m | 14.01 m x 11.81 m |
| Second Level | Bedroom 2 | 11.19 m | 11.19 m | 11.19 m x 11.19 m |
| Second Level | Bedroom 3 | 10.79 m | 9.55 m | 10.79 m x 9.55 m |
| Second Level | Bedroom 4 | 10.1 m | 9.81 m | 10.1 m x 9.81 m |
| Main Level | Living Room | 9.74 m | 11.02 m | 9.74 m x 11.02 m |
| Main Level | Dining Room | 8.07 m | 11.02 m | 8.07 m x 11.02 m |
| Main Level | Kitchen | 8.79 m | 10 m | 8.79 m x 10 m |
https://www.realtor.ca/real-estate/28050386/25-windflower-way-whitby-rural-whitby
Interested?
Contact us for more information
Antonio Li Cheung
Salesperson
4711 Yonge St 10th Flr, 106430
Toronto, Ontario M2N 6K8
Gary Chow
Broker
7303 Warden Ave #101
Markham, Ontario L3R 5Y6


