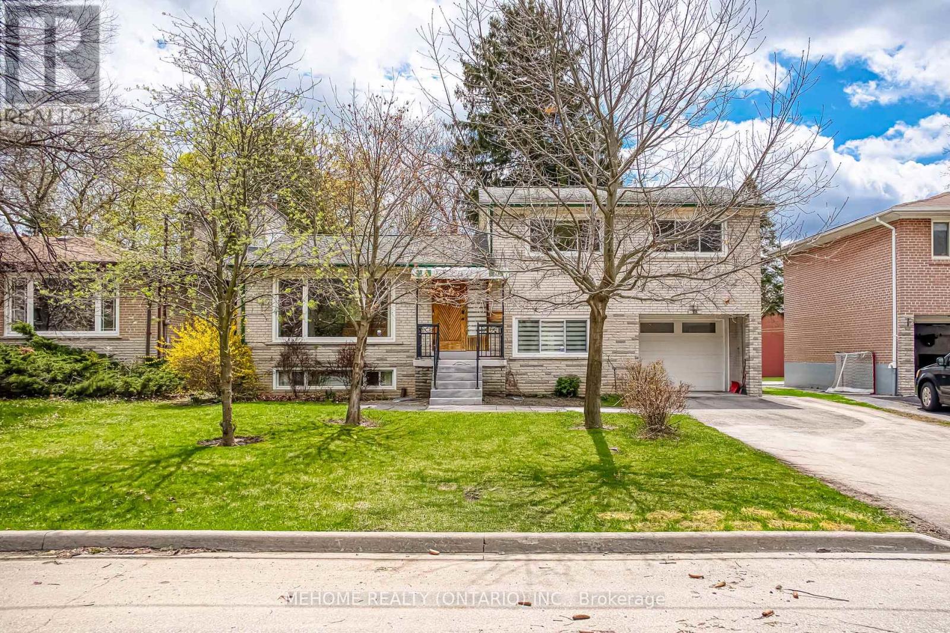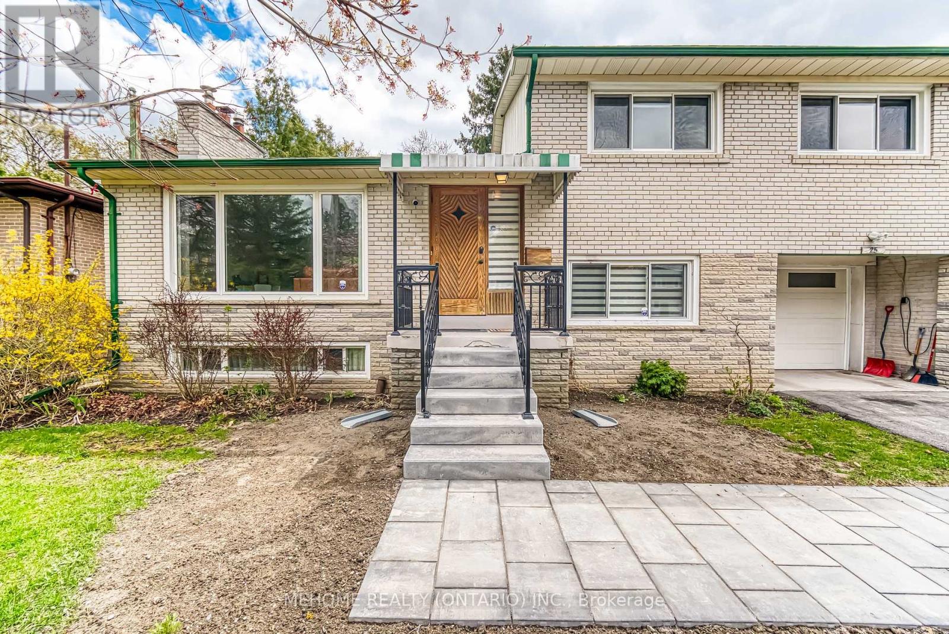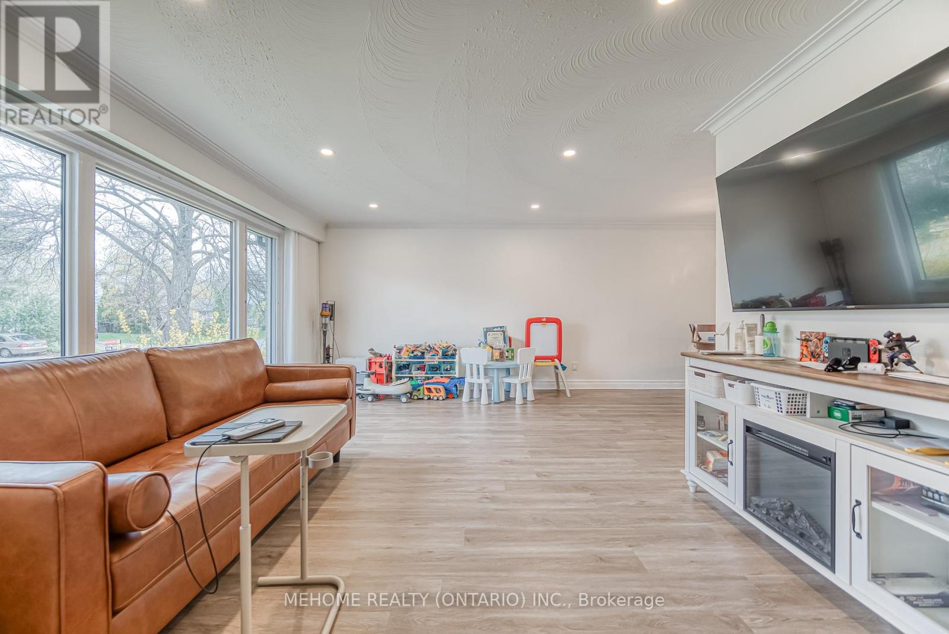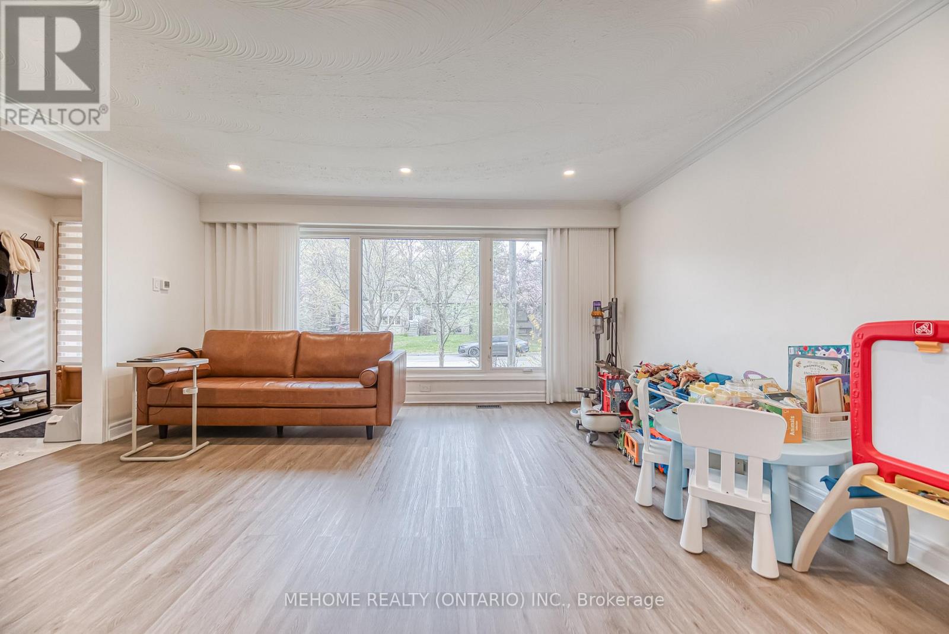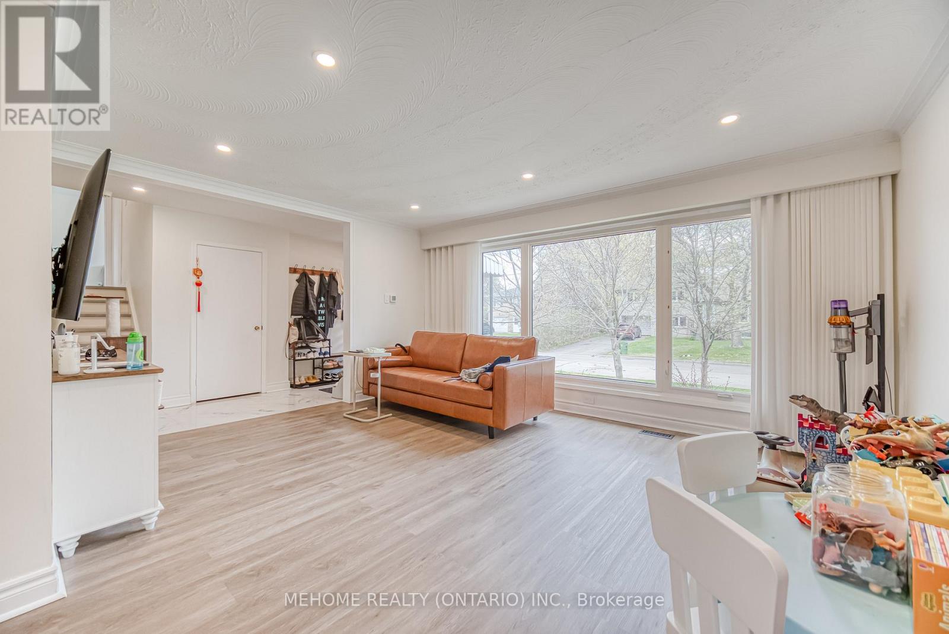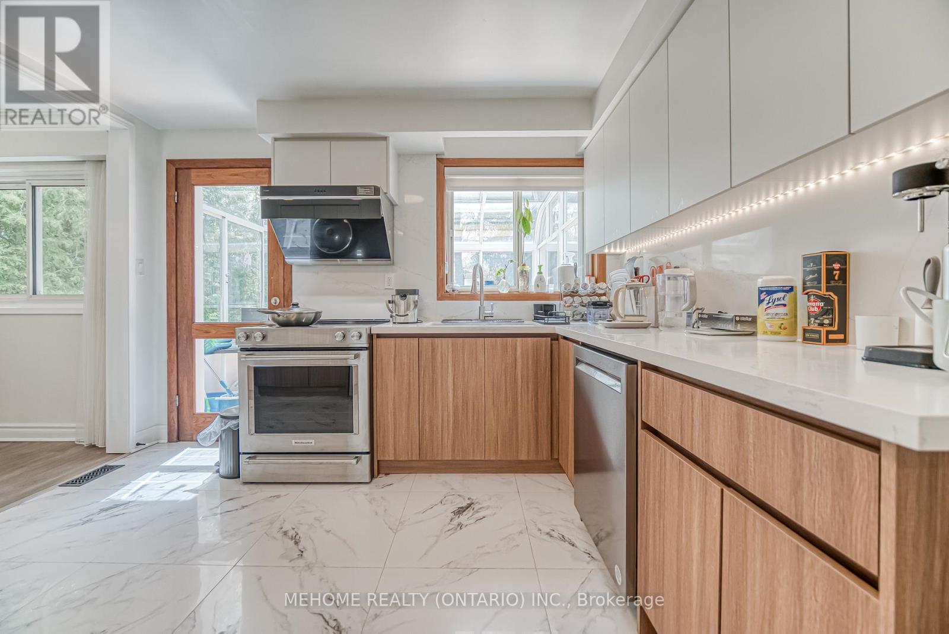25 Urbandale Avenue Toronto, Ontario M2M 2G9
$2,100,000
This beautifully updated 2,161 sq ft 4-bedroom, 2-bath side-split modern family home is located in the highly sought-after Newtonbrook community between Bayview and Maxome Ave. Offering four levels of versatile living space, this home has been newly renovated in 2024 with outstanding upgrades: brand-new flooring, a sleek modern kitchen, and stylish contemporary bathrooms. It features a 2024 dishwasher, oven, microwave, and range hood, ensuring a move-in-ready experience.Enjoy the bright four-season sunroom , perfectly positioned to capture the sunny southern exposure. The fresh front and backyard brickwork, completed in 2025. New washer and dryer (2023). Families will love the excellent public and private schools nearby, as well as convenient access to shopping, ravines, bike paths, TTC, and community centres. A tandem 2-car garage. (id:35762)
Property Details
| MLS® Number | C12127967 |
| Property Type | Single Family |
| Neigbourhood | Newtonbrook East |
| Community Name | Newtonbrook East |
| AmenitiesNearBy | Park, Place Of Worship, Public Transit, Schools |
| ParkingSpaceTotal | 6 |
Building
| BathroomTotal | 2 |
| BedroomsAboveGround | 4 |
| BedroomsTotal | 4 |
| Appliances | Dishwasher, Dryer, Microwave, Hood Fan, Washer, Window Coverings, Refrigerator |
| BasementDevelopment | Finished |
| BasementType | N/a (finished) |
| ConstructionStyleAttachment | Detached |
| ConstructionStyleSplitLevel | Sidesplit |
| CoolingType | Central Air Conditioning |
| ExteriorFinish | Brick |
| FireplacePresent | Yes |
| FlooringType | Hardwood |
| FoundationType | Concrete |
| HalfBathTotal | 1 |
| HeatingFuel | Natural Gas |
| HeatingType | Forced Air |
| SizeInterior | 2000 - 2500 Sqft |
| Type | House |
| UtilityWater | Municipal Water |
Parking
| Attached Garage | |
| Garage |
Land
| Acreage | No |
| LandAmenities | Park, Place Of Worship, Public Transit, Schools |
| Sewer | Sanitary Sewer |
| SizeDepth | 130 Ft |
| SizeFrontage | 57 Ft ,8 In |
| SizeIrregular | 57.7 X 130 Ft |
| SizeTotalText | 57.7 X 130 Ft |
Rooms
| Level | Type | Length | Width | Dimensions |
|---|---|---|---|---|
| Second Level | Bedroom | 4.16 m | 3.36 m | 4.16 m x 3.36 m |
| Second Level | Bedroom 2 | 4.14 m | 3.85 m | 4.14 m x 3.85 m |
| Second Level | Bedroom 3 | 2.97 m | 2.9 m | 2.97 m x 2.9 m |
| Basement | Recreational, Games Room | 6.51 m | 3.99 m | 6.51 m x 3.99 m |
| Basement | Laundry Room | 3.66 m | 3.42 m | 3.66 m x 3.42 m |
| Basement | Utility Room | 2.86 m | 3.47 m | 2.86 m x 3.47 m |
| Main Level | Living Room | 4.85 m | 3.87 m | 4.85 m x 3.87 m |
| Main Level | Dining Room | 2.89 m | 336 m | 2.89 m x 336 m |
| Main Level | Kitchen | 3.65 m | 3.31 m | 3.65 m x 3.31 m |
| Main Level | Sunroom | 3.65 m | 3.65 m | 3.65 m x 3.65 m |
| Ground Level | Bedroom 4 | 3.57 m | 2.93 m | 3.57 m x 2.93 m |
| Ground Level | Mud Room | 2.43 m | 2.33 m | 2.43 m x 2.33 m |
Interested?
Contact us for more information
Irene Zhang
Broker
9120 Leslie St #101
Richmond Hill, Ontario L4B 3J9
Ray Yang
Broker
9120 Leslie St #101
Richmond Hill, Ontario L4B 3J9

