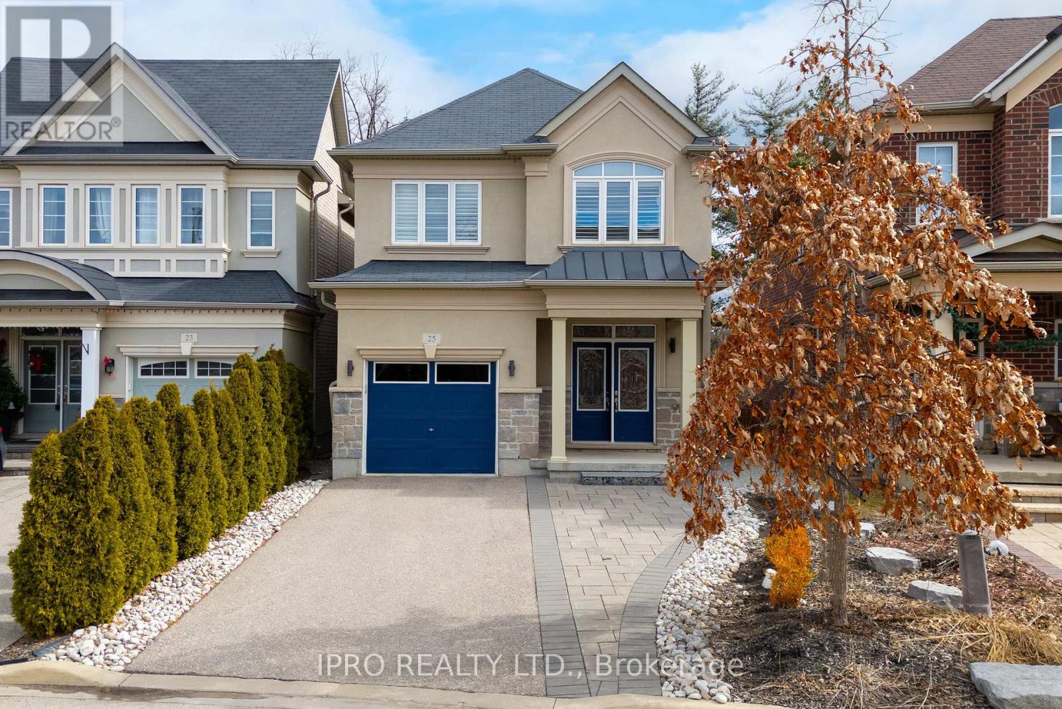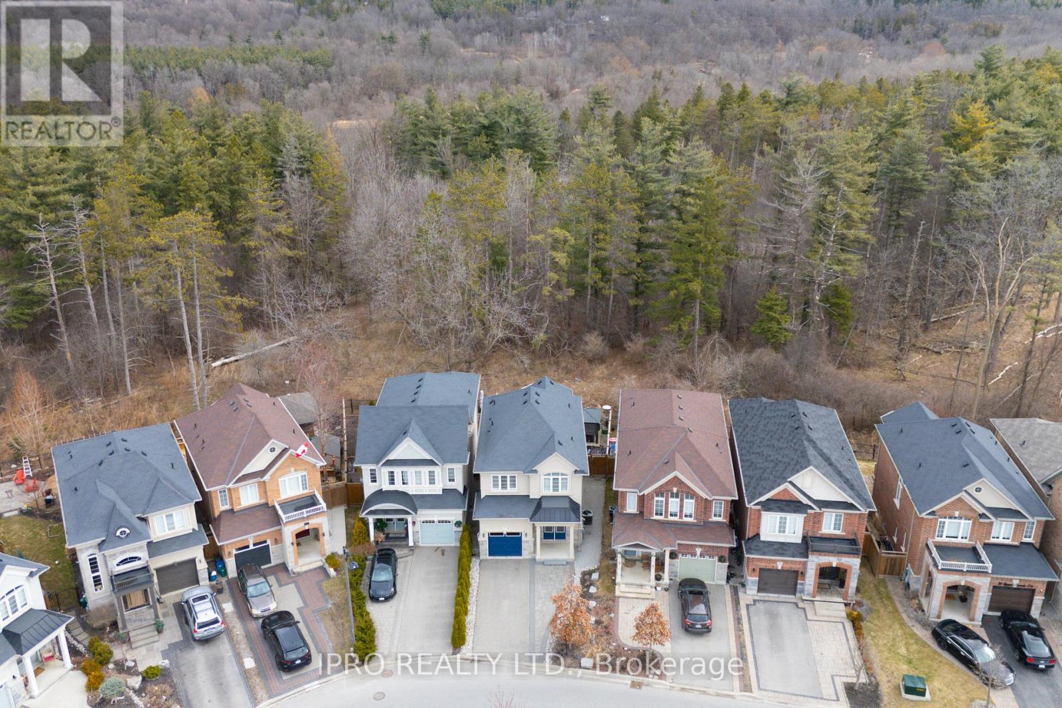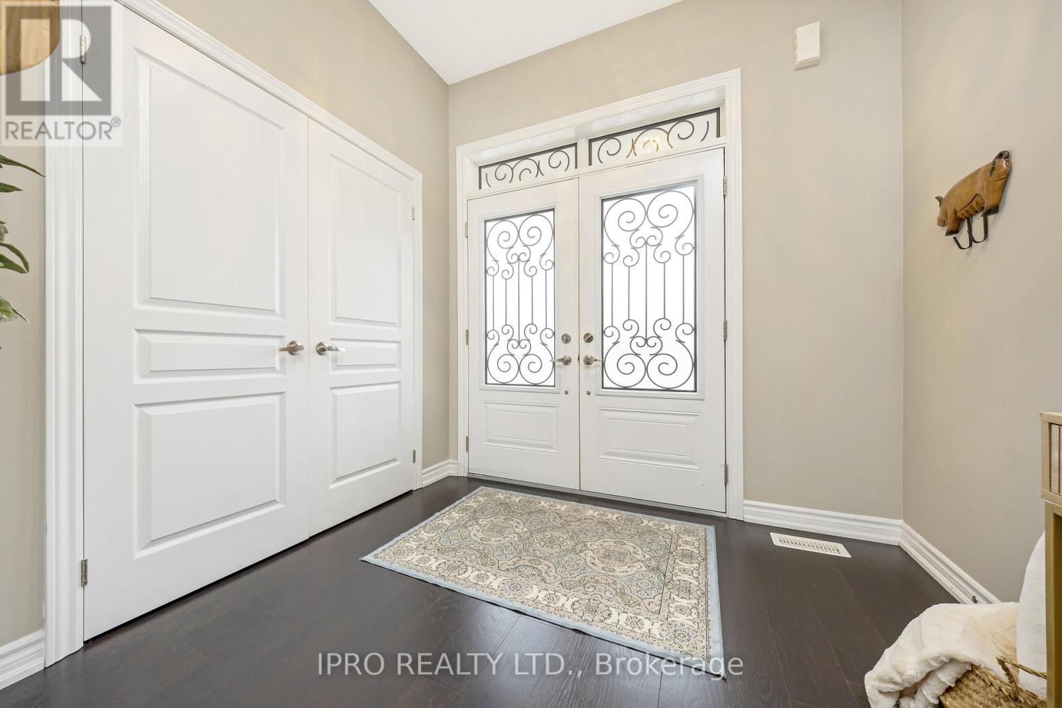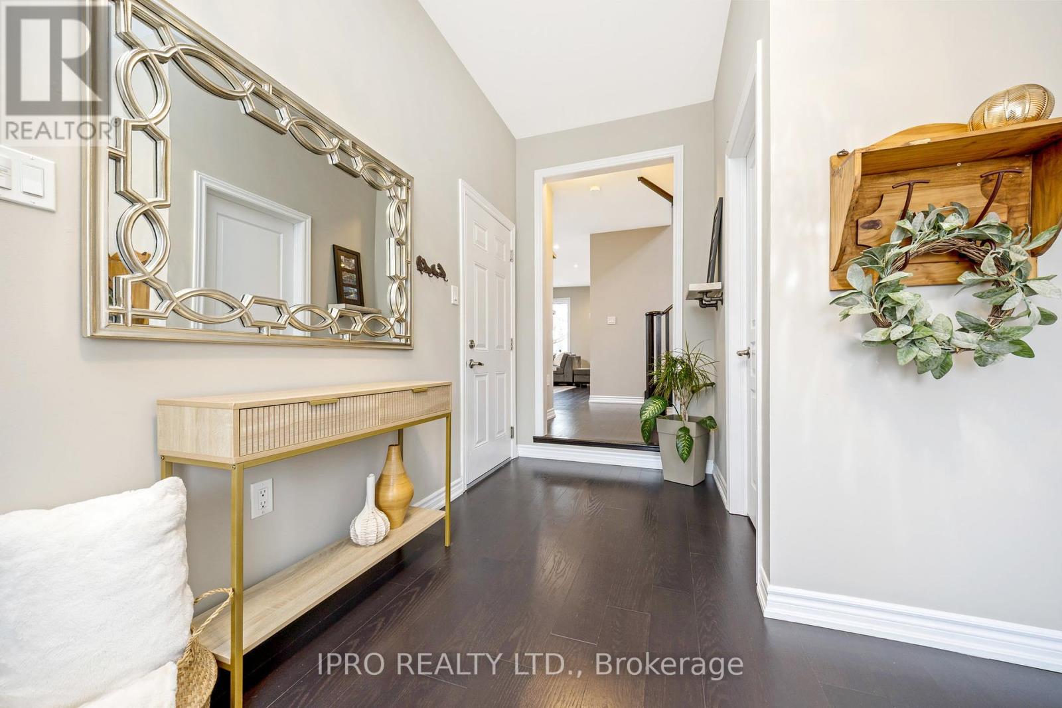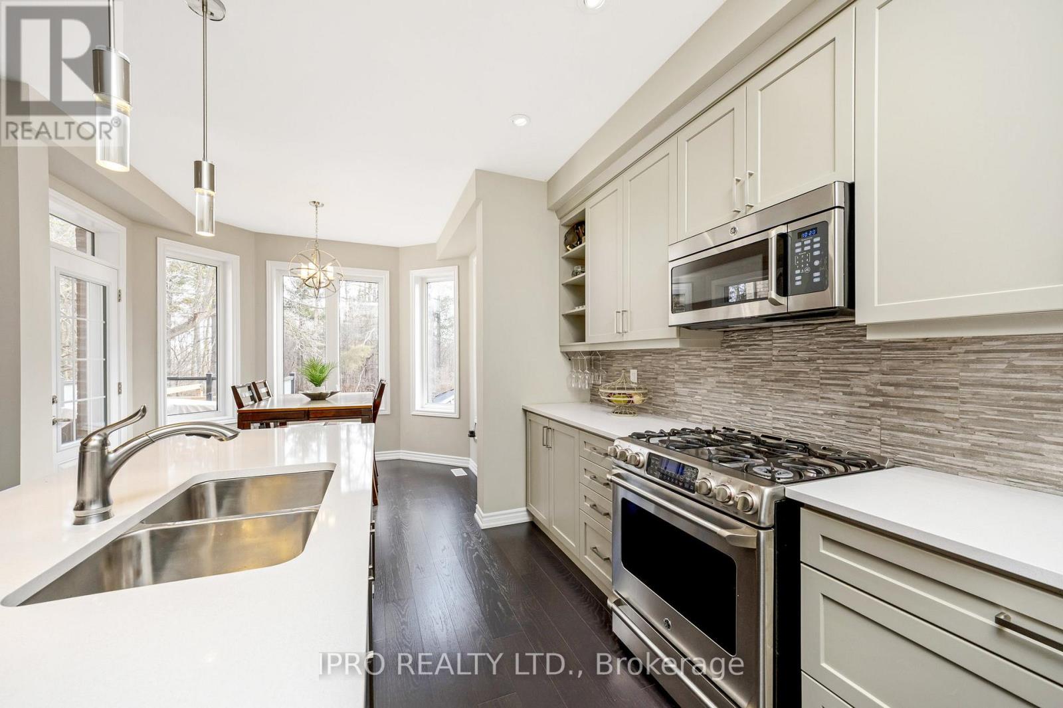25 Upper Canada Court Halton Hills, Ontario L7G 0K9
$1,239,000
Stunning 3+1 Bedroom Located On A Premium Lot Backing On To A Protected Forest Offering Forever Privacy And Natural Beauty. This Open Concept Home Boasts 9Ft Ceilings, Custom Gas Fireplace ,Hardwood Floors, Upgraded Kitchen With Gorgeous Modern Cabinetry, Caesar Stone Counters, Backsplash, High End Stainless Steel Appliances, Gas Stove, Upstairs Leads To o 3 Generous Size Bedrooms, Master With Over Sized Soaker Tub And Seamless Shower, Professionally Finished Basement, With Large Entertainment Room , 2 pc Bath, , 2 more rooms Office/Games room Walkout To Your Private Composite Deck ,Overlooking Treed Forest, Down Steps To Lower Stone Patio With Overhead Shading, Leading To A Top Of The Line Hot Tub Covered For Privacy With A Large Cabana ,Extended Driveway Allows For Extra Parking, No Sidewalk And Close To All Amenities (id:35762)
Open House
This property has open houses!
2:00 pm
Ends at:4:00 pm
Property Details
| MLS® Number | W12225365 |
| Property Type | Single Family |
| Community Name | Georgetown |
| AmenitiesNearBy | Public Transit |
| CommunityFeatures | School Bus |
| EquipmentType | Water Heater |
| Features | Wooded Area |
| ParkingSpaceTotal | 3 |
| RentalEquipmentType | Water Heater |
Building
| BathroomTotal | 4 |
| BedroomsAboveGround | 3 |
| BedroomsBelowGround | 1 |
| BedroomsTotal | 4 |
| Age | 6 To 15 Years |
| Amenities | Fireplace(s) |
| Appliances | Garage Door Opener Remote(s), Central Vacuum, Water Heater, Water Softener, Dishwasher, Dryer, Stove, Washer, Window Coverings, Refrigerator |
| BasementDevelopment | Finished |
| BasementType | N/a (finished) |
| ConstructionStatus | Insulation Upgraded |
| ConstructionStyleAttachment | Detached |
| CoolingType | Central Air Conditioning |
| ExteriorFinish | Stone, Stucco |
| FireplacePresent | Yes |
| FireplaceTotal | 2 |
| FlooringType | Hardwood, Carpeted, Laminate |
| FoundationType | Poured Concrete |
| HalfBathTotal | 2 |
| HeatingFuel | Natural Gas |
| HeatingType | Forced Air |
| StoriesTotal | 2 |
| SizeInterior | 1500 - 2000 Sqft |
| Type | House |
| UtilityWater | Municipal Water |
Parking
| Attached Garage | |
| Garage |
Land
| Acreage | No |
| FenceType | Fully Fenced |
| LandAmenities | Public Transit |
| Sewer | Sanitary Sewer |
| SizeDepth | 110 Ft ,10 In |
| SizeFrontage | 29 Ft ,9 In |
| SizeIrregular | 29.8 X 110.9 Ft |
| SizeTotalText | 29.8 X 110.9 Ft |
Rooms
| Level | Type | Length | Width | Dimensions |
|---|---|---|---|---|
| Second Level | Primary Bedroom | 3.66 m | 6.13 m | 3.66 m x 6.13 m |
| Second Level | Bedroom 2 | 3.08 m | 3.05 m | 3.08 m x 3.05 m |
| Second Level | Bedroom 3 | 3.2 m | 3.14 m | 3.2 m x 3.14 m |
| Basement | Recreational, Games Room | 5.67 m | 3.47 m | 5.67 m x 3.47 m |
| Basement | Games Room | 3.2 m | 2.71 m | 3.2 m x 2.71 m |
| Basement | Office | 3.29 m | 2.77 m | 3.29 m x 2.77 m |
| Main Level | Eating Area | 2.77 m | 2.78 m | 2.77 m x 2.78 m |
| Main Level | Kitchen | 2.83 m | 3.66 m | 2.83 m x 3.66 m |
| Main Level | Great Room | 3.39 m | 5.82 m | 3.39 m x 5.82 m |
https://www.realtor.ca/real-estate/28478580/25-upper-canada-court-halton-hills-georgetown-georgetown
Interested?
Contact us for more information
Bruce Hayward
Salesperson
158 Guelph Street
Georgetown, Ontario L7G 4A6

