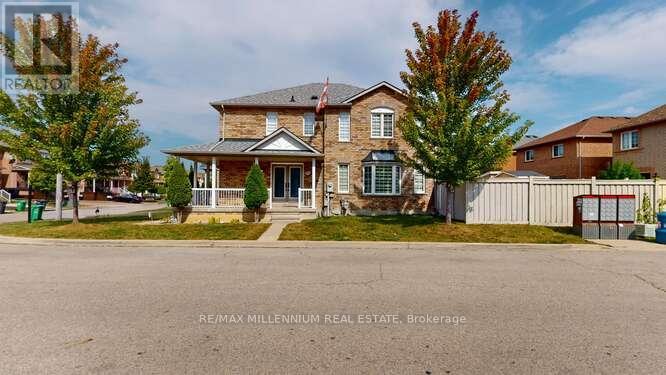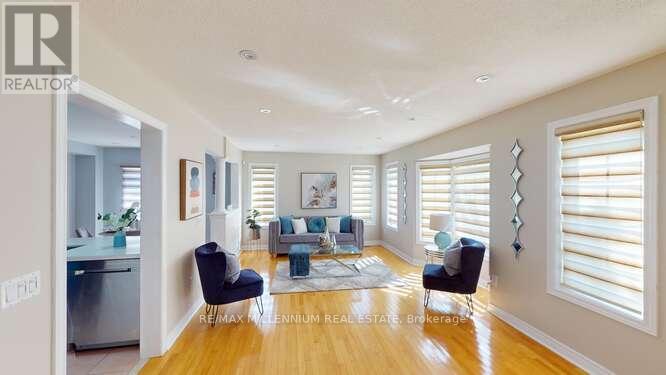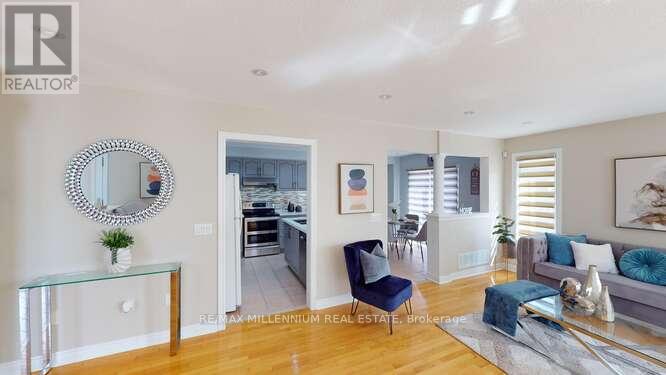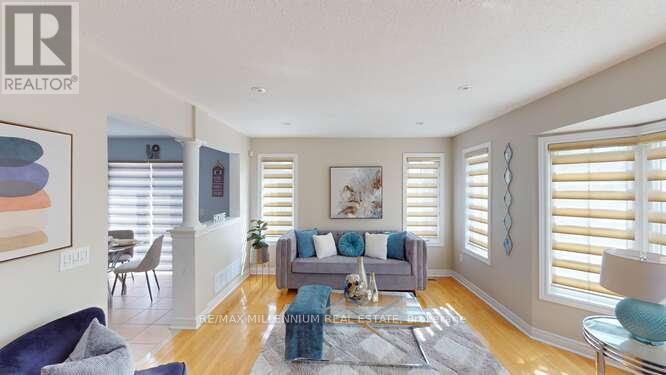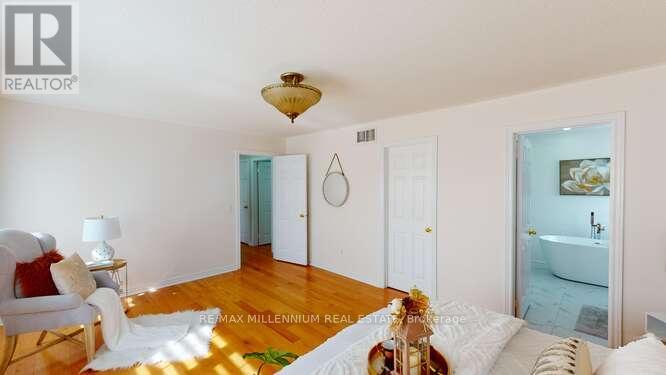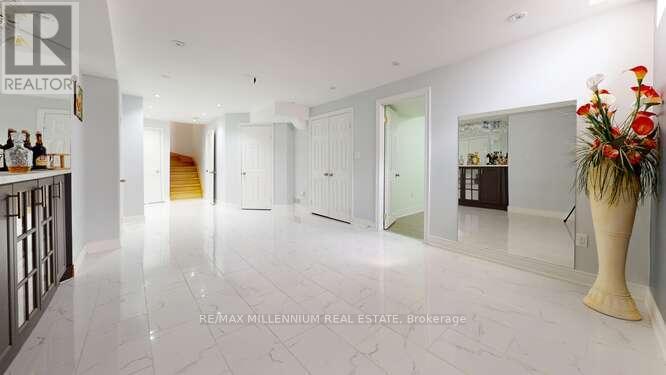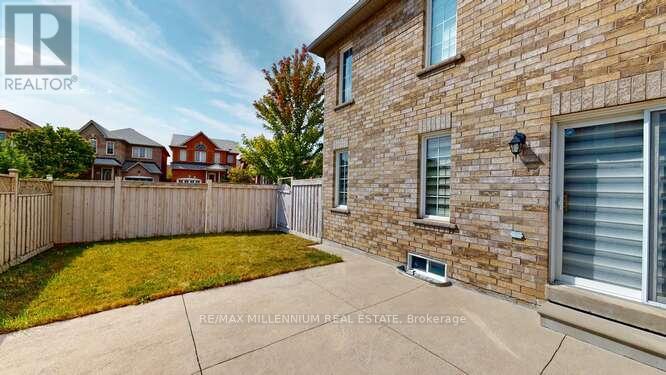25 Trevino Crescent Brampton, Ontario L6P 1L9
$1,129,000
Stunning Corner Lot Property in Prime Location!Discover the ultimate blend of luxury, convenience, and family-friendly living in this exceptional property!Key Features:- Premium corner lot with great curb appeal- Beautiful floor plan with ample natural light- Gourmet kitchen with ceramic backsplash and breakfast area walkout to yard- Hardwood floors throughout the entire house- Elegant oak staircase leading to the second floor- Fully finished basement with top-quality materials, featuring one bedroom and washroom Unbeatable Location:- Proximity to major highways (427, 407, 410)- Walking distance to top-rated schools- Convenient access to shopping plazas and amenities Perfect for Families and Commuters! Don't miss the incredible opportunity to own a piece of paradise! (id:35762)
Property Details
| MLS® Number | W11988360 |
| Property Type | Single Family |
| Community Name | Brampton East |
| ParkingSpaceTotal | 3 |
Building
| BathroomTotal | 4 |
| BedroomsAboveGround | 3 |
| BedroomsBelowGround | 1 |
| BedroomsTotal | 4 |
| Age | 6 To 15 Years |
| Appliances | Dishwasher, Dryer, Stove, Washer, Window Coverings, Refrigerator |
| BasementDevelopment | Finished |
| BasementType | N/a (finished) |
| ConstructionStyleAttachment | Detached |
| CoolingType | Central Air Conditioning |
| ExteriorFinish | Brick |
| HalfBathTotal | 1 |
| HeatingFuel | Natural Gas |
| HeatingType | Forced Air |
| StoriesTotal | 2 |
| Type | House |
| UtilityWater | Municipal Water |
Parking
| Attached Garage | |
| Garage |
Land
| Acreage | No |
| Sewer | Sanitary Sewer |
| SizeDepth | 65 Ft ,7 In |
| SizeFrontage | 47 Ft ,10 In |
| SizeIrregular | 47.9 X 65.6 Ft |
| SizeTotalText | 47.9 X 65.6 Ft |
Rooms
| Level | Type | Length | Width | Dimensions |
|---|---|---|---|---|
| Second Level | Bedroom | 3.9 m | 5.21 m | 3.9 m x 5.21 m |
| Second Level | Bedroom 2 | 3.04 m | 2.77 m | 3.04 m x 2.77 m |
| Second Level | Bedroom 3 | 3.04 m | 3.41 m | 3.04 m x 3.41 m |
| Second Level | Bathroom | 2.16 m | 2.16 m | 2.16 m x 2.16 m |
| Basement | Recreational, Games Room | 3.56 m | 8.99 m | 3.56 m x 8.99 m |
| Basement | Cold Room | 1.28 m | 4.3 m | 1.28 m x 4.3 m |
| Basement | Bathroom | 3.9 m | 3.04 m | 3.9 m x 3.04 m |
| Basement | Bedroom | 3.23 m | 3.04 m | 3.23 m x 3.04 m |
| Ground Level | Dining Room | 3.07 m | 2.83 m | 3.07 m x 2.83 m |
| Ground Level | Kitchen | 3.23 m | 2.74 m | 3.23 m x 2.74 m |
| Ground Level | Living Room | 4.2 m | 6.61 m | 4.2 m x 6.61 m |
https://www.realtor.ca/real-estate/27952593/25-trevino-crescent-brampton-brampton-east-brampton-east
Interested?
Contact us for more information
Bass Sivalingam
Broker
81 Zenway Blvd #25
Woodbridge, Ontario L4H 0S5

