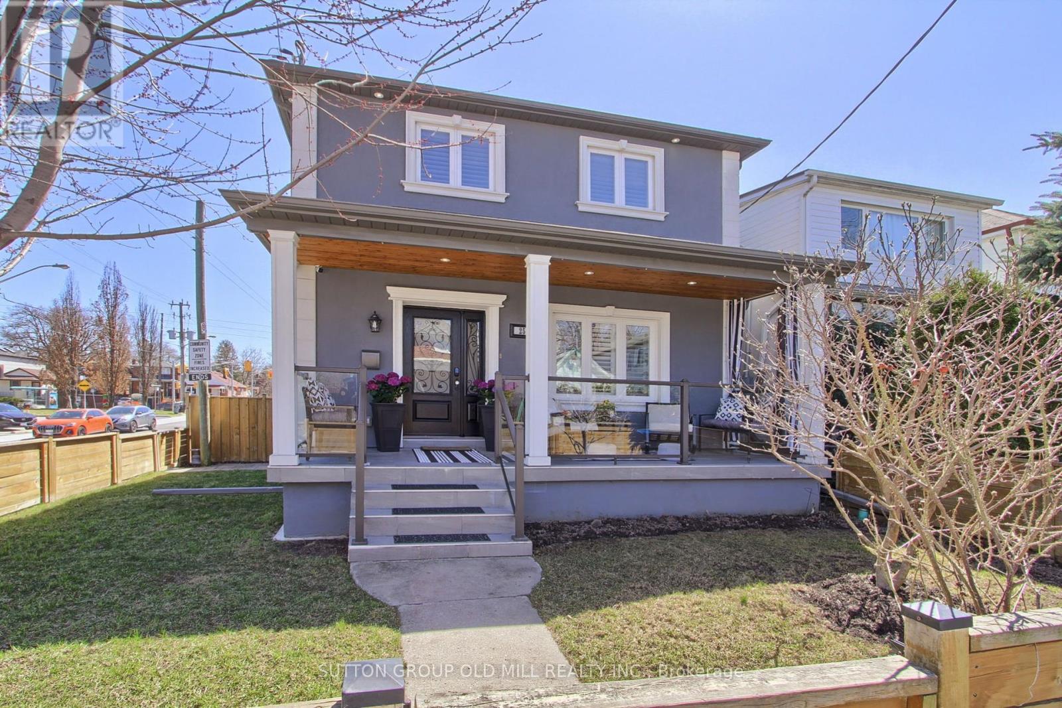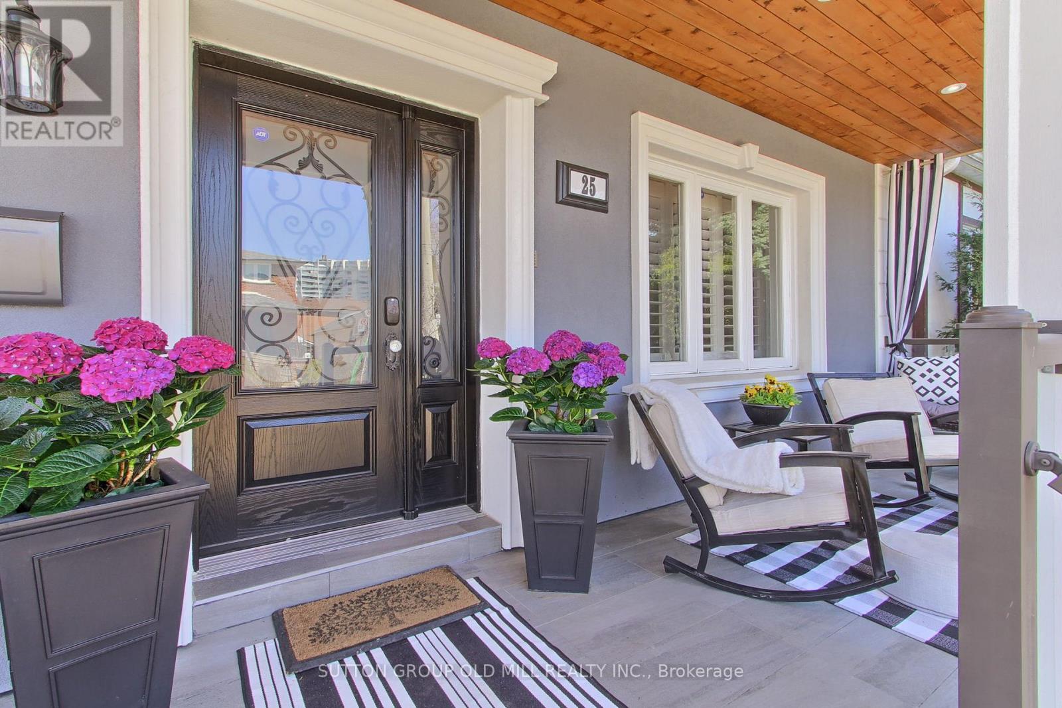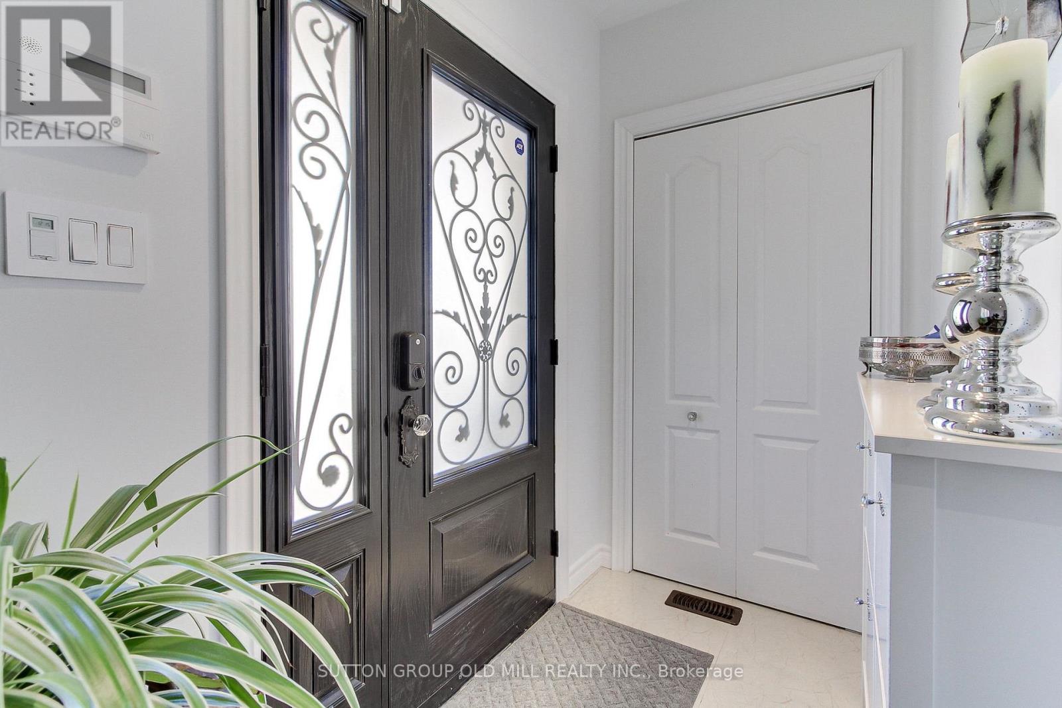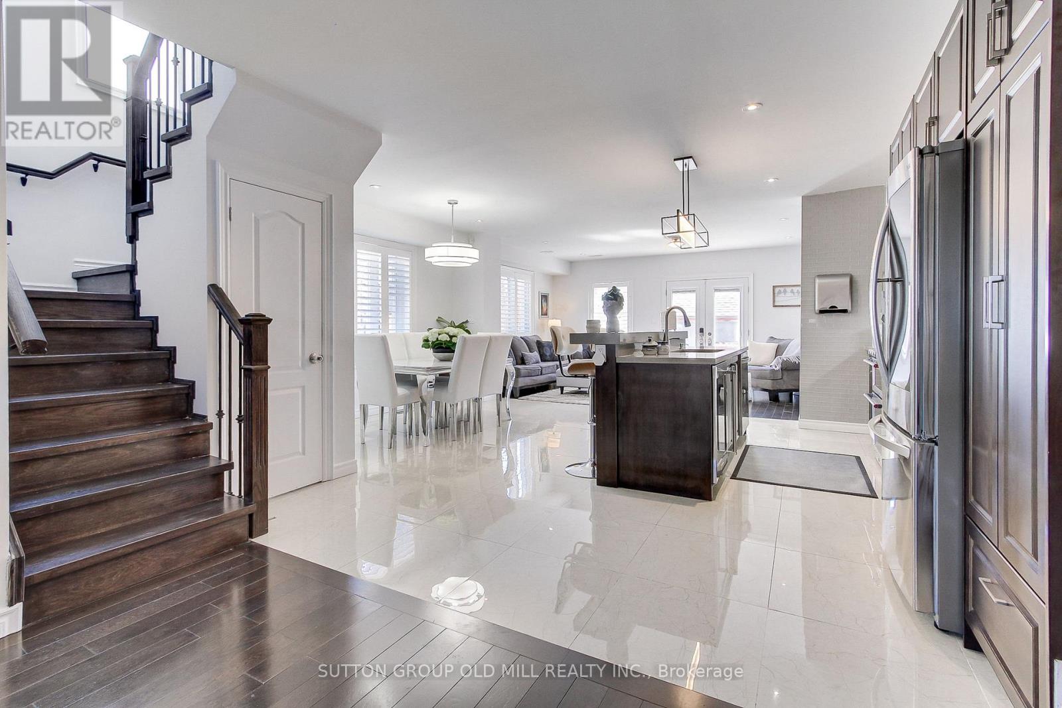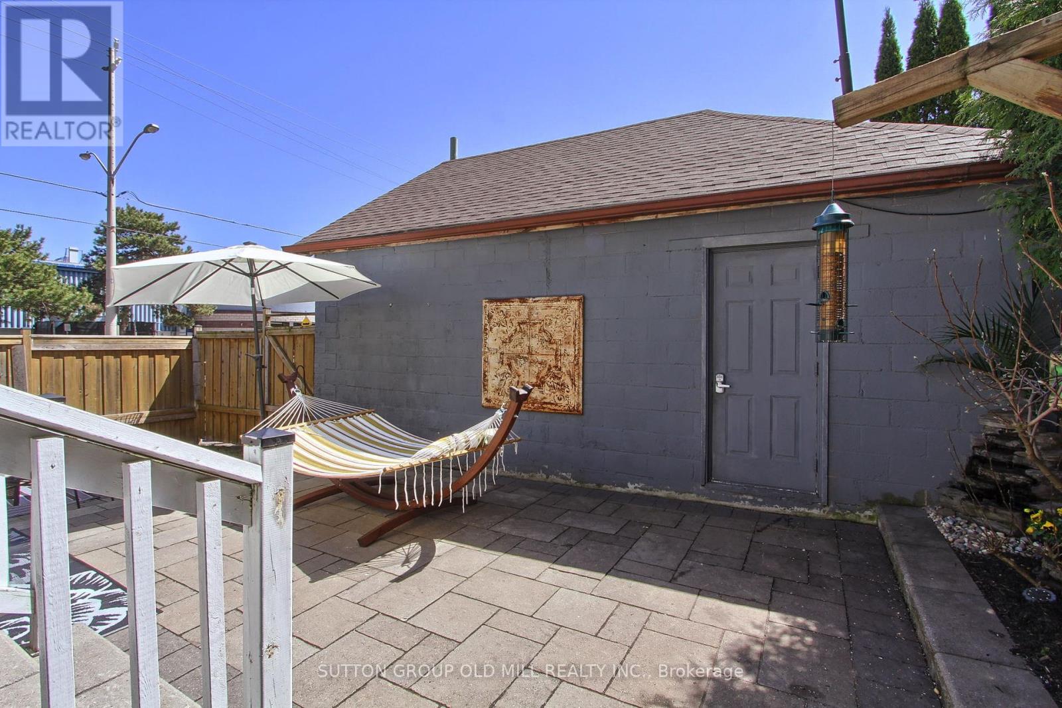25 Savoy Avenue Toronto, Ontario M4C 2X4
$1,579,000
Discover the perfect blend of modern luxury and classic charm in this beautifully renovated detached home, ideally located in a prime East York neighbourhood. This spacious 4-bedroom, 5-bath residence showcases contemporary design with quality finishes throughout, including a gourmet kitchen outfitted with premium Kitchenaid stainless steel gas stove, LG built-in microwave, LG stainless steel french door fridge and a Miele built-in coffee machine. The functional layout features two ensuite bathrooms on the upper level, plus a third 3-piece bath in the fully finished basement, which has a separate side entrance offering excellent potential for rental income or multi-generational living. With two laundry areas (main and lower level), and a total of four parking spots including a private two-car garage, this is a rare find in East York. Located just minutes from the DVP, Victoria Park, and a vibrant mix of local shops, parks, and restaurants, this move-in-ready home delivers upscale urban living with exceptional convenience and value. Open house this Sunday May 4th, 2-4pm... see you there (id:35762)
Property Details
| MLS® Number | E12095769 |
| Property Type | Single Family |
| Neigbourhood | East York |
| Community Name | Woodbine-Lumsden |
| AmenitiesNearBy | Public Transit, Schools, Park |
| CommunityFeatures | Community Centre |
| EquipmentType | Water Heater - Gas |
| Features | Carpet Free, In-law Suite |
| ParkingSpaceTotal | 4 |
| RentalEquipmentType | Water Heater - Gas |
| Structure | Patio(s), Porch |
Building
| BathroomTotal | 5 |
| BedroomsAboveGround | 4 |
| BedroomsBelowGround | 1 |
| BedroomsTotal | 5 |
| Age | 51 To 99 Years |
| Amenities | Fireplace(s) |
| Appliances | Garage Door Opener Remote(s), Water Heater, Water Meter |
| BasementFeatures | Apartment In Basement, Separate Entrance |
| BasementType | N/a |
| ConstructionStyleAttachment | Detached |
| CoolingType | Central Air Conditioning |
| ExteriorFinish | Stucco |
| FireProtection | Smoke Detectors |
| FireplacePresent | Yes |
| FireplaceTotal | 1 |
| FlooringType | Hardwood, Laminate, Porcelain Tile, Linoleum |
| FoundationType | Block |
| HalfBathTotal | 1 |
| HeatingFuel | Natural Gas |
| HeatingType | Forced Air |
| StoriesTotal | 2 |
| SizeInterior | 1500 - 2000 Sqft |
| Type | House |
| UtilityWater | Municipal Water |
Parking
| Detached Garage | |
| Garage |
Land
| Acreage | No |
| FenceType | Fully Fenced, Fenced Yard |
| LandAmenities | Public Transit, Schools, Park |
| Sewer | Sanitary Sewer |
| SizeDepth | 100 Ft |
| SizeFrontage | 25 Ft |
| SizeIrregular | 25 X 100 Ft |
| SizeTotalText | 25 X 100 Ft|under 1/2 Acre |
Rooms
| Level | Type | Length | Width | Dimensions |
|---|---|---|---|---|
| Second Level | Primary Bedroom | 5.97 m | 3.66 m | 5.97 m x 3.66 m |
| Second Level | Bedroom 2 | 3.53 m | 2.51 m | 3.53 m x 2.51 m |
| Second Level | Bedroom 3 | 4.44 m | 2.34 m | 4.44 m x 2.34 m |
| Second Level | Bedroom 4 | 3.45 m | 2.16 m | 3.45 m x 2.16 m |
| Basement | Recreational, Games Room | 5.97 m | 3.17 m | 5.97 m x 3.17 m |
| Basement | Bedroom 5 | 5.97 m | 3.62 m | 5.97 m x 3.62 m |
| Basement | Kitchen | 3.99 m | 2.46 m | 3.99 m x 2.46 m |
| Main Level | Living Room | 3.53 m | 2.51 m | 3.53 m x 2.51 m |
| Main Level | Kitchen | 4.57 m | 2.16 m | 4.57 m x 2.16 m |
| Main Level | Dining Room | 3.58 m | 3.56 m | 3.58 m x 3.56 m |
| Main Level | Family Room | 5.94 m | 3.66 m | 5.94 m x 3.66 m |
| Main Level | Laundry Room | 3.28 m | 2.16 m | 3.28 m x 2.16 m |
Utilities
| Cable | Installed |
| Sewer | Installed |
Interested?
Contact us for more information
Norman Scott
Salesperson
74 Jutland Rd #40
Toronto, Ontario M8Z 0G7
Kemba Williams
Salesperson
74 Jutland Rd #40
Toronto, Ontario M8Z 0G7

