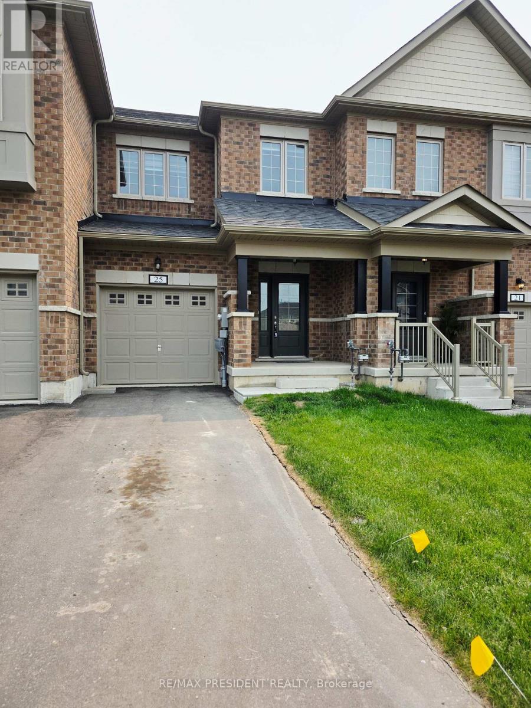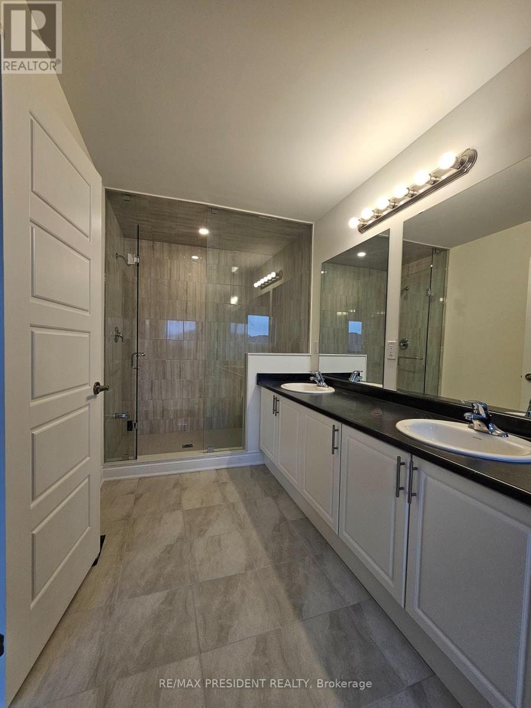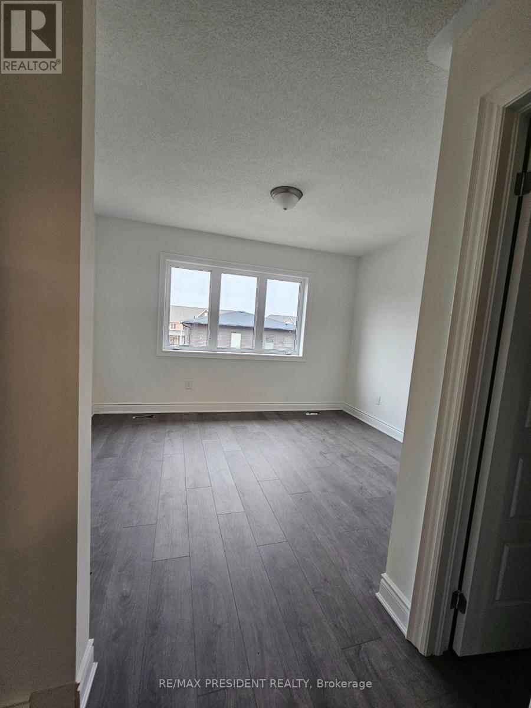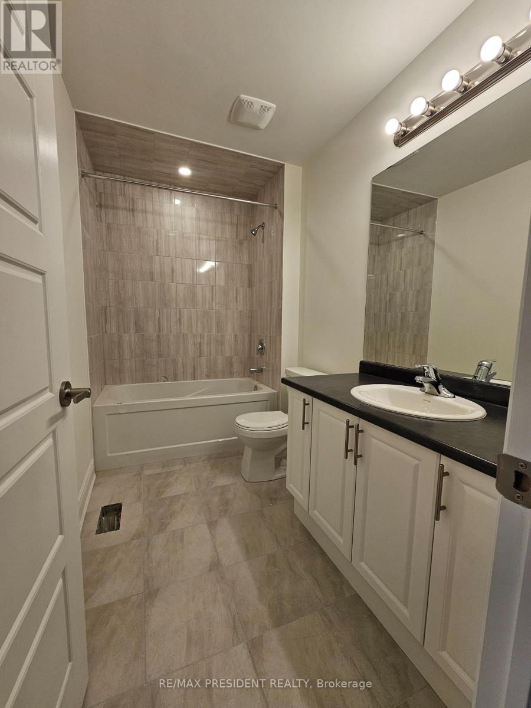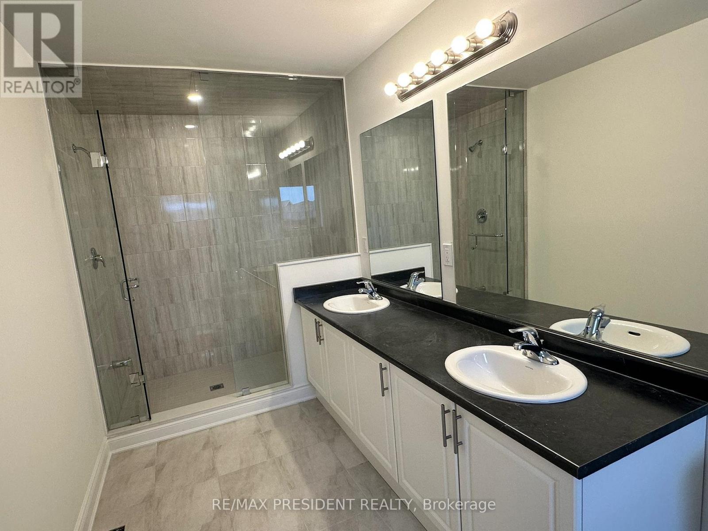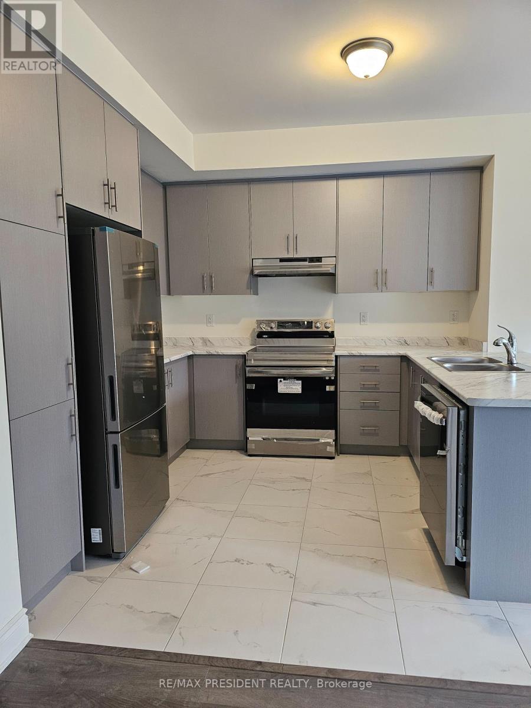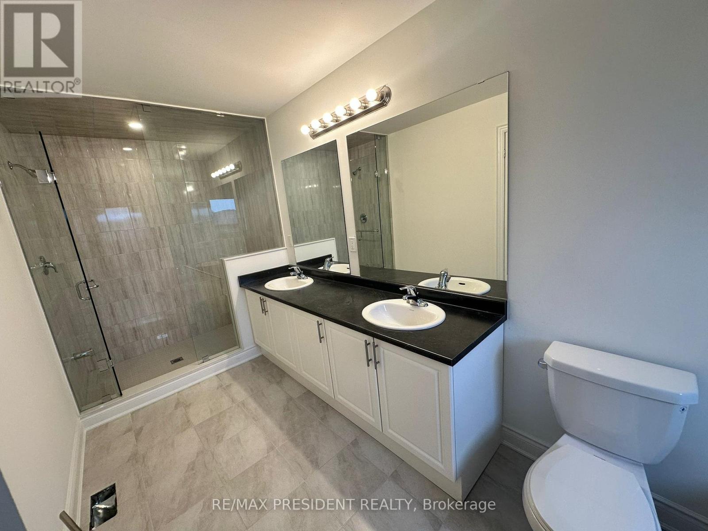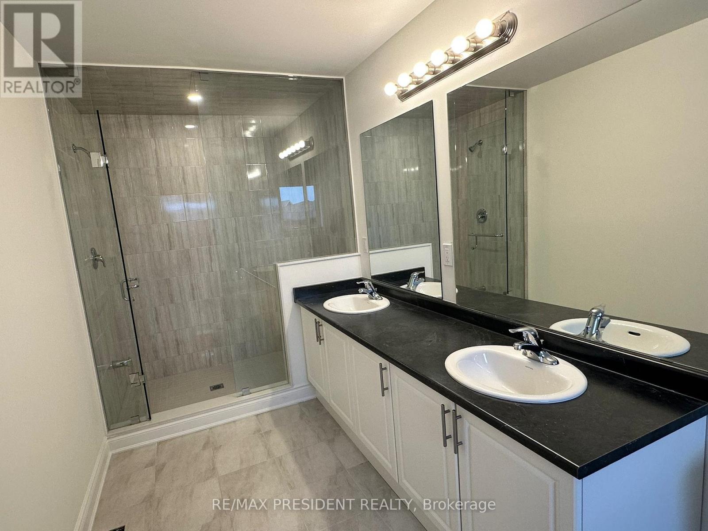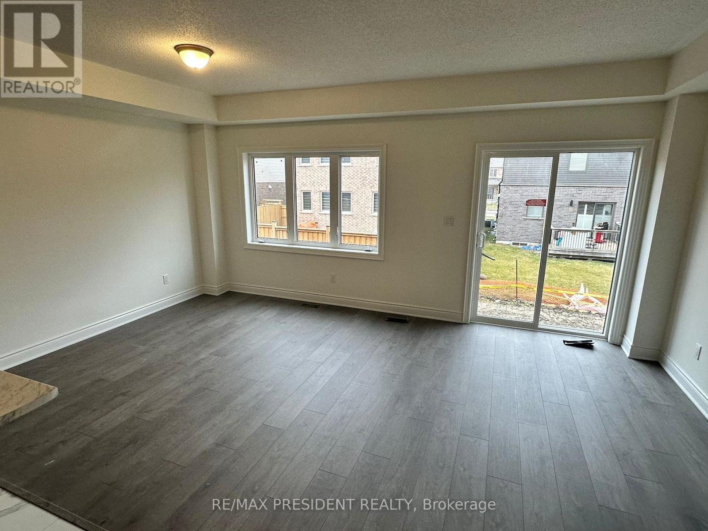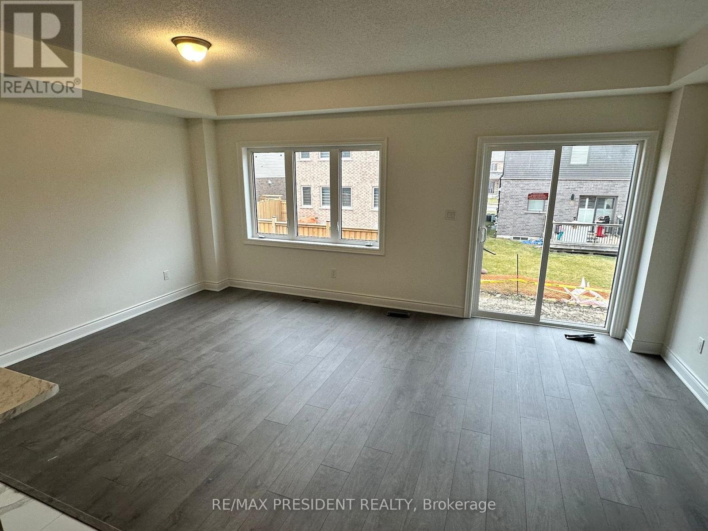25 Sapphire Way Thorold, Ontario L2V 0L4
$2,350 Monthly
Welcome to this beautifully built two-story townhouse located in a vibrant new community. This brand-new, freehold townhome features 3 spacious bedrooms and 2.5 modern baths, designed with comfort and style in mind. Step inside to discover an open-concept main floor with soaring 9'ceilings, creating an airy and inviting atmosphere. The well-appointed kitchen seamlessly flows into the living and dining areas, perfect for entertaining. Large windows and sliding patio doors lead to a lovely deck, inviting natural light and outdoor enjoyment. Additional highlights include a convenient garage entrance, a master bedroom complete with a walk-in closet, and an elegant 5-piece ensuite bath. Don't miss your chance to make this stunning townhouse your new home! (id:35762)
Property Details
| MLS® Number | X12198287 |
| Property Type | Single Family |
| Community Name | 560 - Rolling Meadows |
| AmenitiesNearBy | Park, Schools |
| Features | Carpet Free |
| ParkingSpaceTotal | 3 |
Building
| BathroomTotal | 3 |
| BedroomsAboveGround | 3 |
| BedroomsTotal | 3 |
| Age | New Building |
| Appliances | Dishwasher, Dryer, Stove, Washer, Window Coverings, Refrigerator |
| BasementDevelopment | Unfinished |
| BasementType | N/a (unfinished) |
| ConstructionStyleAttachment | Attached |
| CoolingType | Central Air Conditioning |
| ExteriorFinish | Brick |
| FlooringType | Laminate, Ceramic |
| FoundationType | Concrete |
| HalfBathTotal | 1 |
| HeatingFuel | Natural Gas |
| HeatingType | Forced Air |
| StoriesTotal | 2 |
| SizeInterior | 1100 - 1500 Sqft |
| Type | Row / Townhouse |
| UtilityWater | Municipal Water |
Parking
| Garage |
Land
| Acreage | No |
| FenceType | Fenced Yard |
| LandAmenities | Park, Schools |
| Sewer | Sanitary Sewer |
| SizeDepth | 99 Ft ,9 In |
| SizeFrontage | 19 Ft ,8 In |
| SizeIrregular | 19.7 X 99.8 Ft |
| SizeTotalText | 19.7 X 99.8 Ft |
Rooms
| Level | Type | Length | Width | Dimensions |
|---|---|---|---|---|
| Second Level | Primary Bedroom | Measurements not available | ||
| Second Level | Bedroom 2 | Measurements not available | ||
| Second Level | Bedroom 3 | Measurements not available | ||
| Main Level | Great Room | Measurements not available | ||
| Main Level | Dining Room | Measurements not available | ||
| Main Level | Kitchen | Measurements not available |
Interested?
Contact us for more information
Rajvir Duggal
Salesperson
80 Maritime Ontario Blvd #246
Brampton, Ontario L6S 0E7

