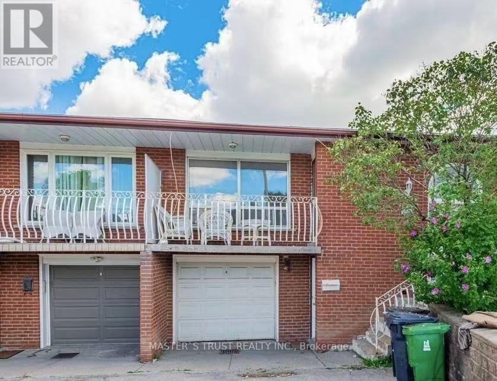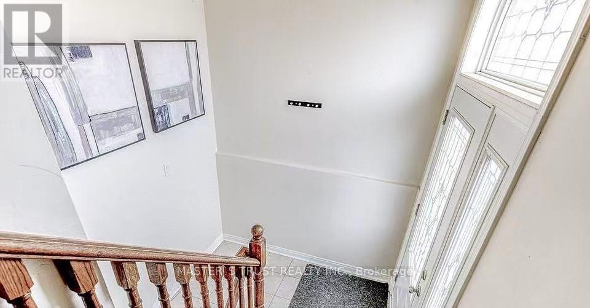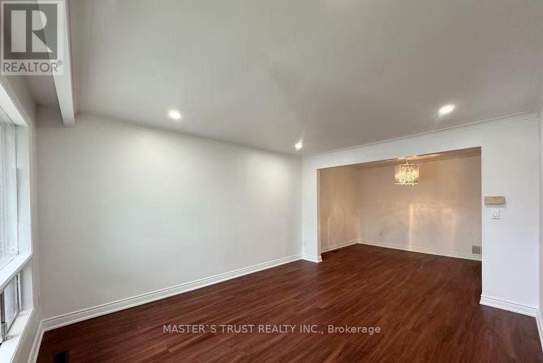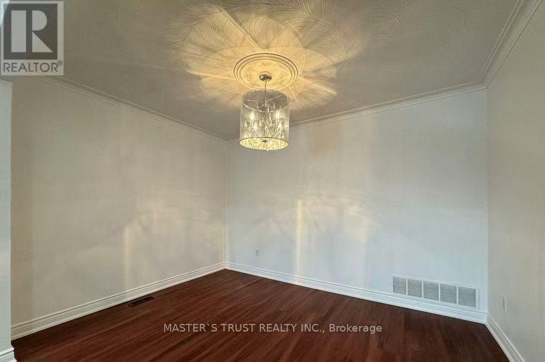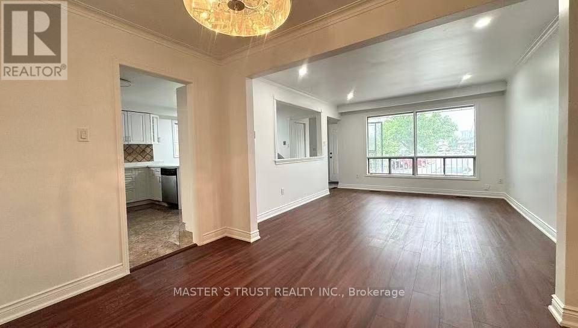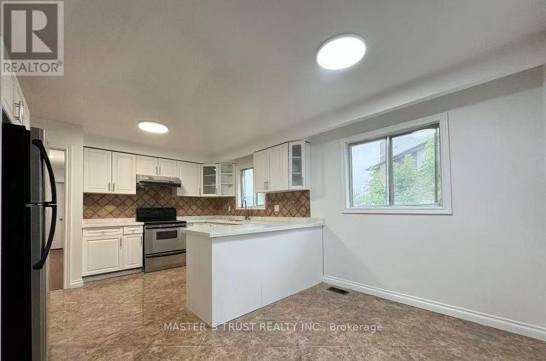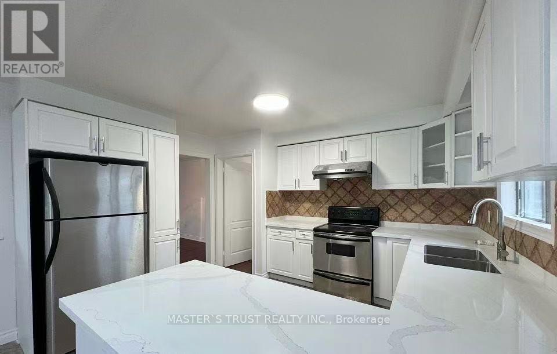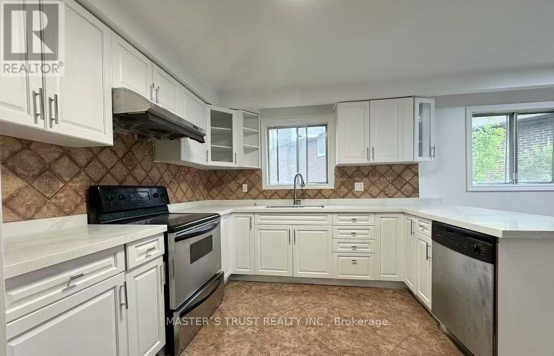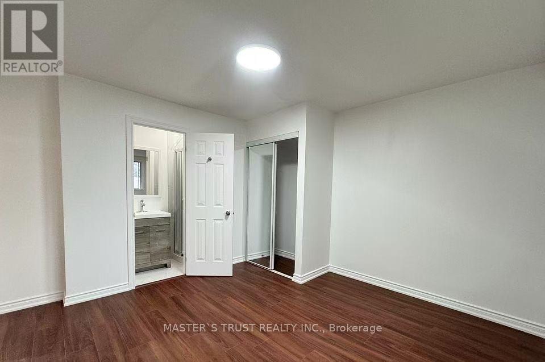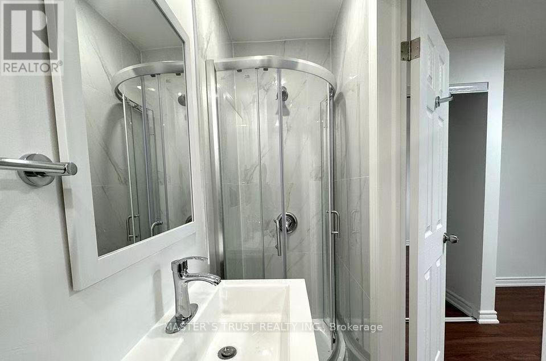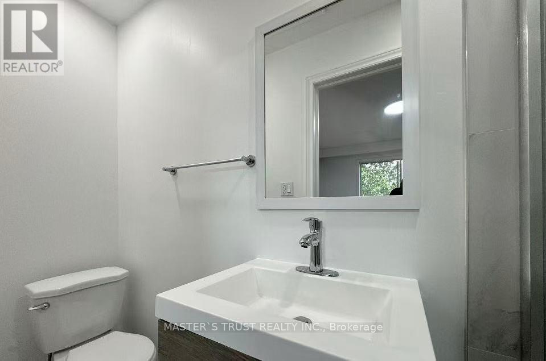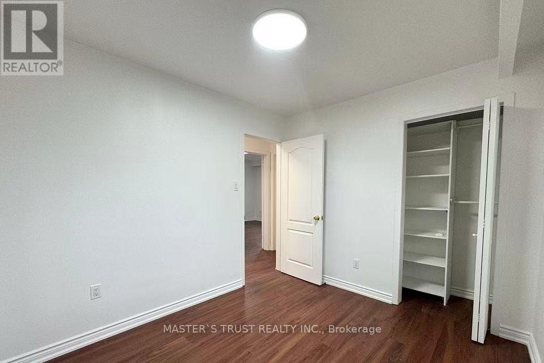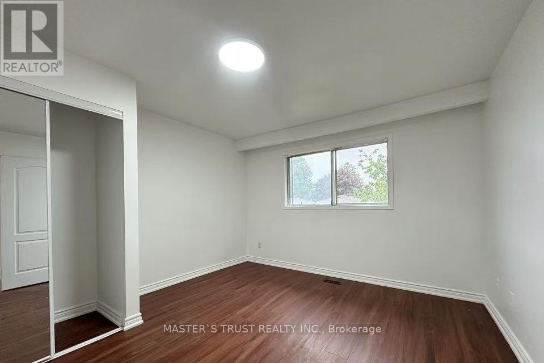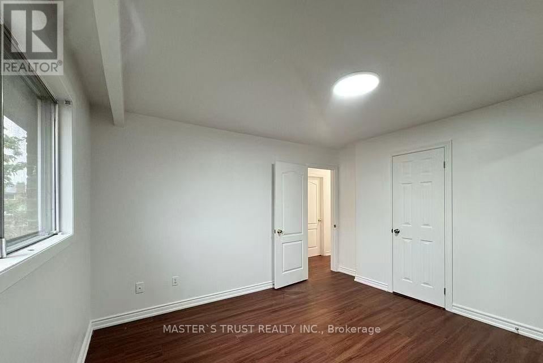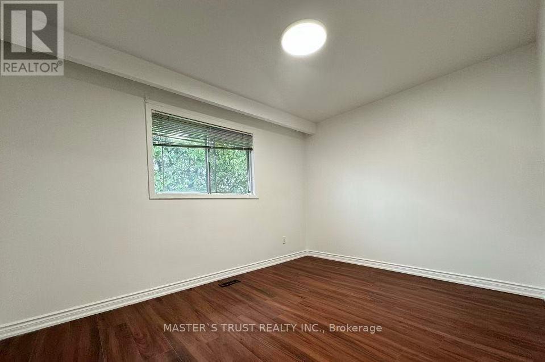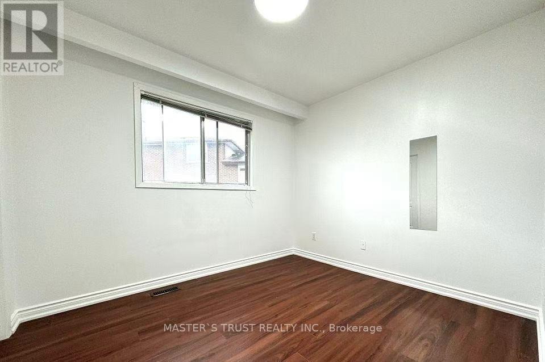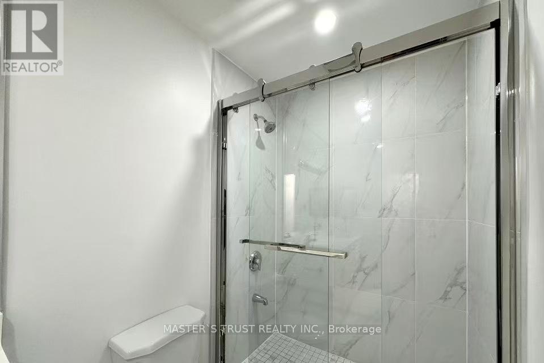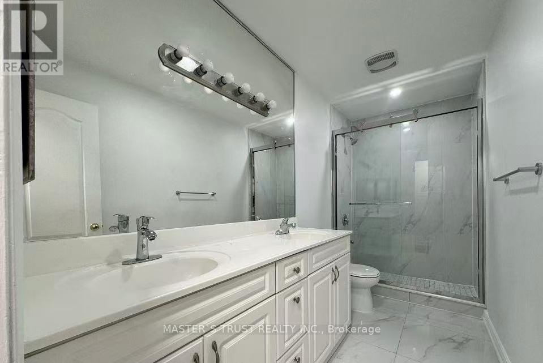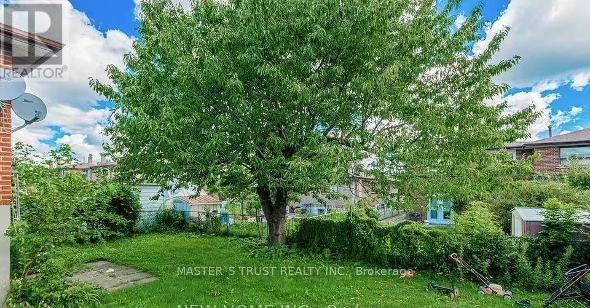245 West Beaver Creek Rd #9B
(289)317-1288
25 Navaho Drive Toronto, Ontario M2H 2X2
3 Bedroom
2 Bathroom
1100 - 1500 sqft
Raised Bungalow
Fireplace
Central Air Conditioning
Forced Air
$3,100 Monthly
Bright, spacious new renovated throughout upper unit of a semi-detached house in the High-demand Pleasant View Community. 3 decent-sized bedrooms with two new washrooms (one ensuite). Large open living room and open concept kitchen with quartz countertop. Pot Lights, new engineered wood floor, and new ceramic tiles, etc. Walking distance to Seneca college, Minutes to Hwys 401, 404 & DVP, close to Shopping, Park & Schools. (id:35762)
Property Details
| MLS® Number | C12187109 |
| Property Type | Single Family |
| Neigbourhood | Pleasant View |
| Community Name | Pleasant View |
| AmenitiesNearBy | Public Transit, Schools |
| Features | Carpet Free |
| ParkingSpaceTotal | 2 |
Building
| BathroomTotal | 2 |
| BedroomsAboveGround | 3 |
| BedroomsTotal | 3 |
| Appliances | Dryer, Stove, Washer, Refrigerator |
| ArchitecturalStyle | Raised Bungalow |
| BasementDevelopment | Finished |
| BasementType | N/a (finished) |
| ConstructionStyleAttachment | Semi-detached |
| CoolingType | Central Air Conditioning |
| ExteriorFinish | Brick |
| FireplacePresent | Yes |
| FlooringType | Hardwood, Ceramic |
| FoundationType | Concrete |
| HeatingFuel | Natural Gas |
| HeatingType | Forced Air |
| StoriesTotal | 1 |
| SizeInterior | 1100 - 1500 Sqft |
| Type | House |
| UtilityWater | Municipal Water |
Parking
| Garage |
Land
| Acreage | No |
| FenceType | Fenced Yard |
| LandAmenities | Public Transit, Schools |
| Sewer | Sanitary Sewer |
| SizeDepth | 119 Ft ,8 In |
| SizeFrontage | 25 Ft ,6 In |
| SizeIrregular | 25.5 X 119.7 Ft ; Premium Pie-shaped |
| SizeTotalText | 25.5 X 119.7 Ft ; Premium Pie-shaped |
Rooms
| Level | Type | Length | Width | Dimensions |
|---|---|---|---|---|
| Main Level | Great Room | 4.38 m | 3.62 m | 4.38 m x 3.62 m |
| Main Level | Dining Room | 3.63 m | 2.71 m | 3.63 m x 2.71 m |
| Main Level | Kitchen | 5.4 m | 3.79 m | 5.4 m x 3.79 m |
| Main Level | Primary Bedroom | 3.92 m | 3.65 m | 3.92 m x 3.65 m |
| Main Level | Bedroom 2 | 3.77 m | 2.86 m | 3.77 m x 2.86 m |
| Main Level | Bedroom 3 | 3.16 m | 2.71 m | 3.16 m x 2.71 m |
| Ground Level | Recreational, Games Room | 4.27 m | 3.9 m | 4.27 m x 3.9 m |
| Ground Level | Kitchen | 4.4 m | 3.84 m | 4.4 m x 3.84 m |
| Ground Level | Living Room | 4.25 m | 3.47 m | 4.25 m x 3.47 m |
Utilities
| Sewer | Installed |
https://www.realtor.ca/real-estate/28397161/25-navaho-drive-toronto-pleasant-view-pleasant-view
Interested?
Contact us for more information
Jeffrey Qiu
Broker
Master's Trust Realty Inc.
3190 Steeles Ave East #120
Markham, Ontario L3R 1G9
3190 Steeles Ave East #120
Markham, Ontario L3R 1G9

