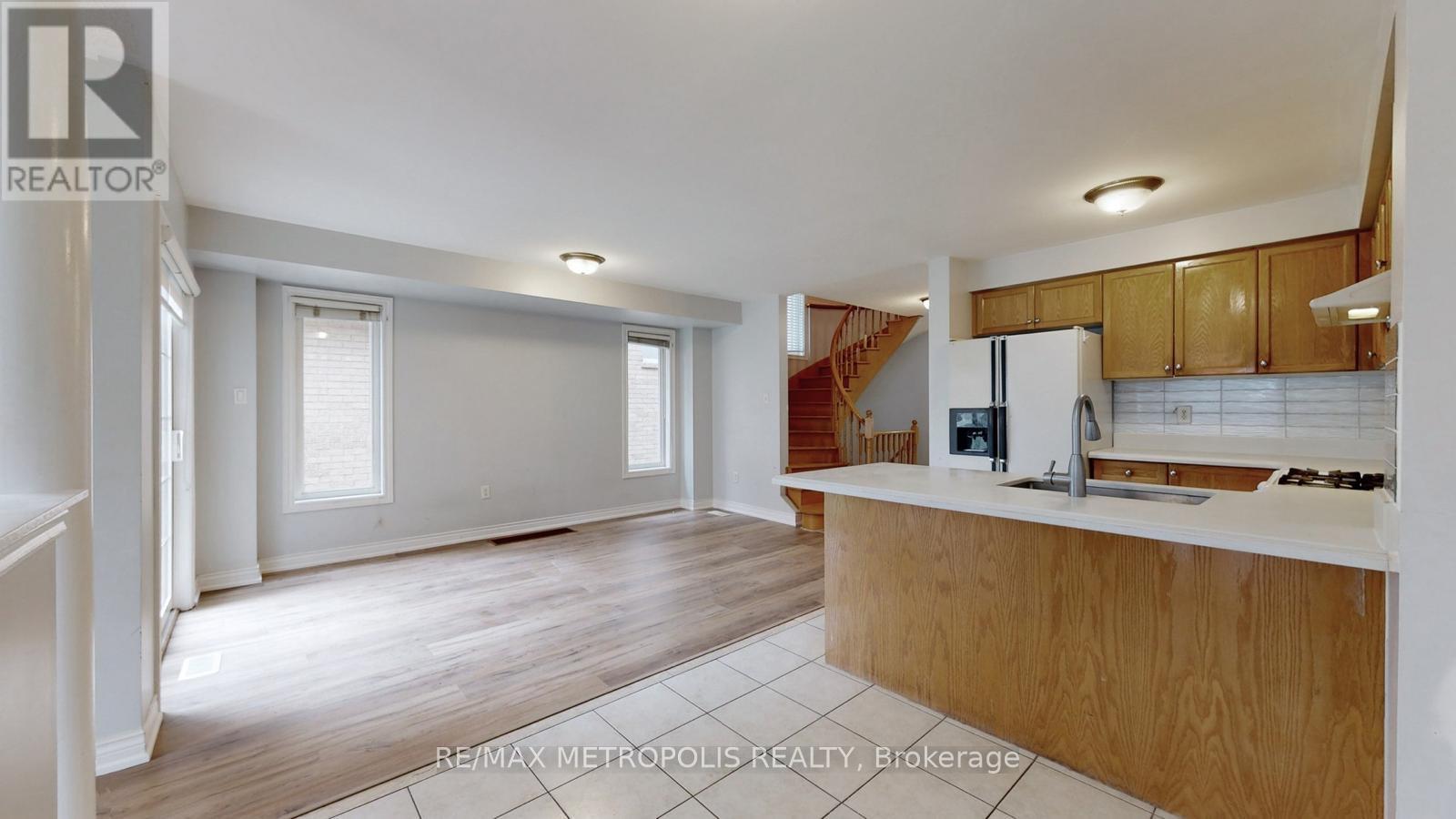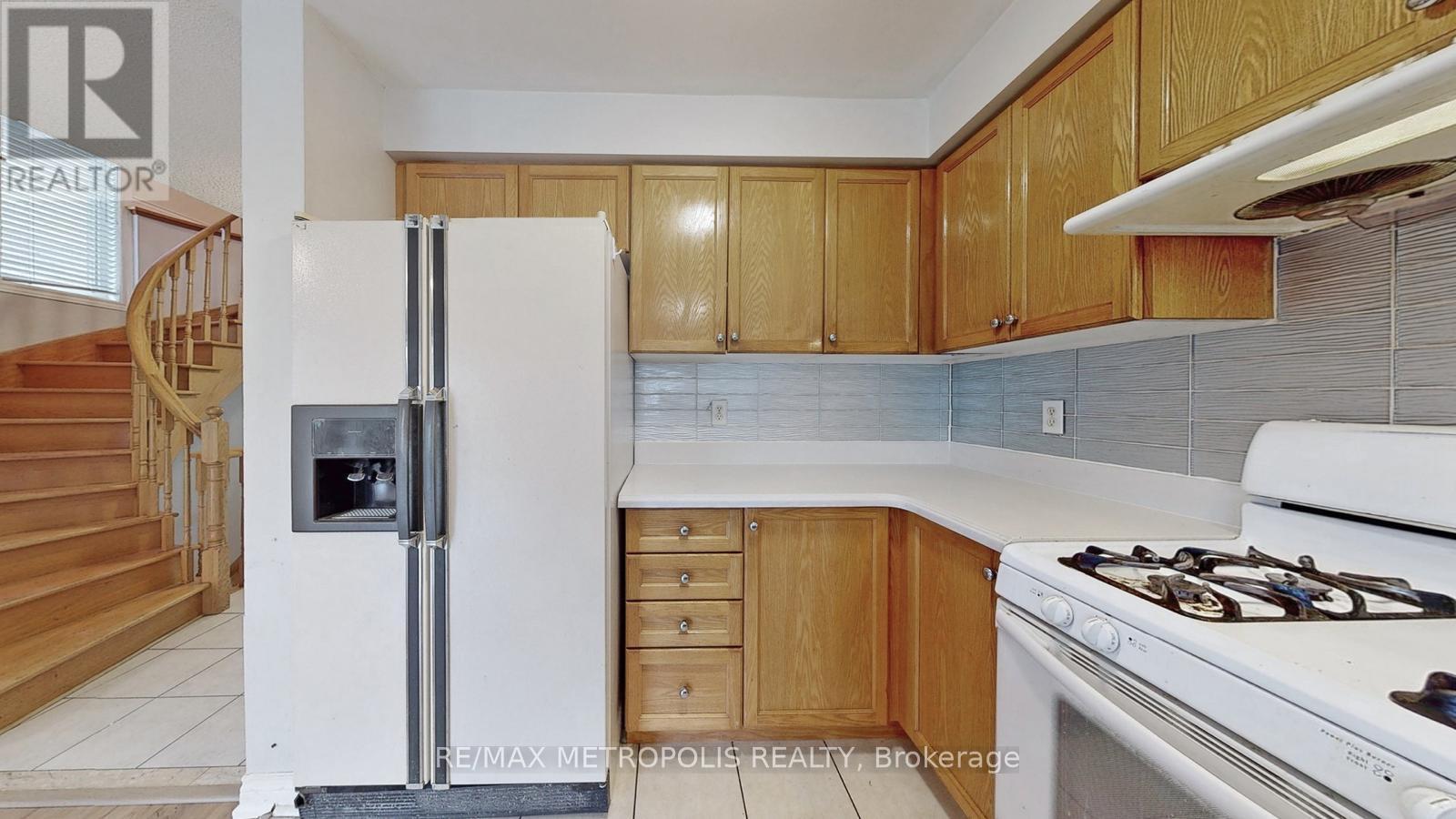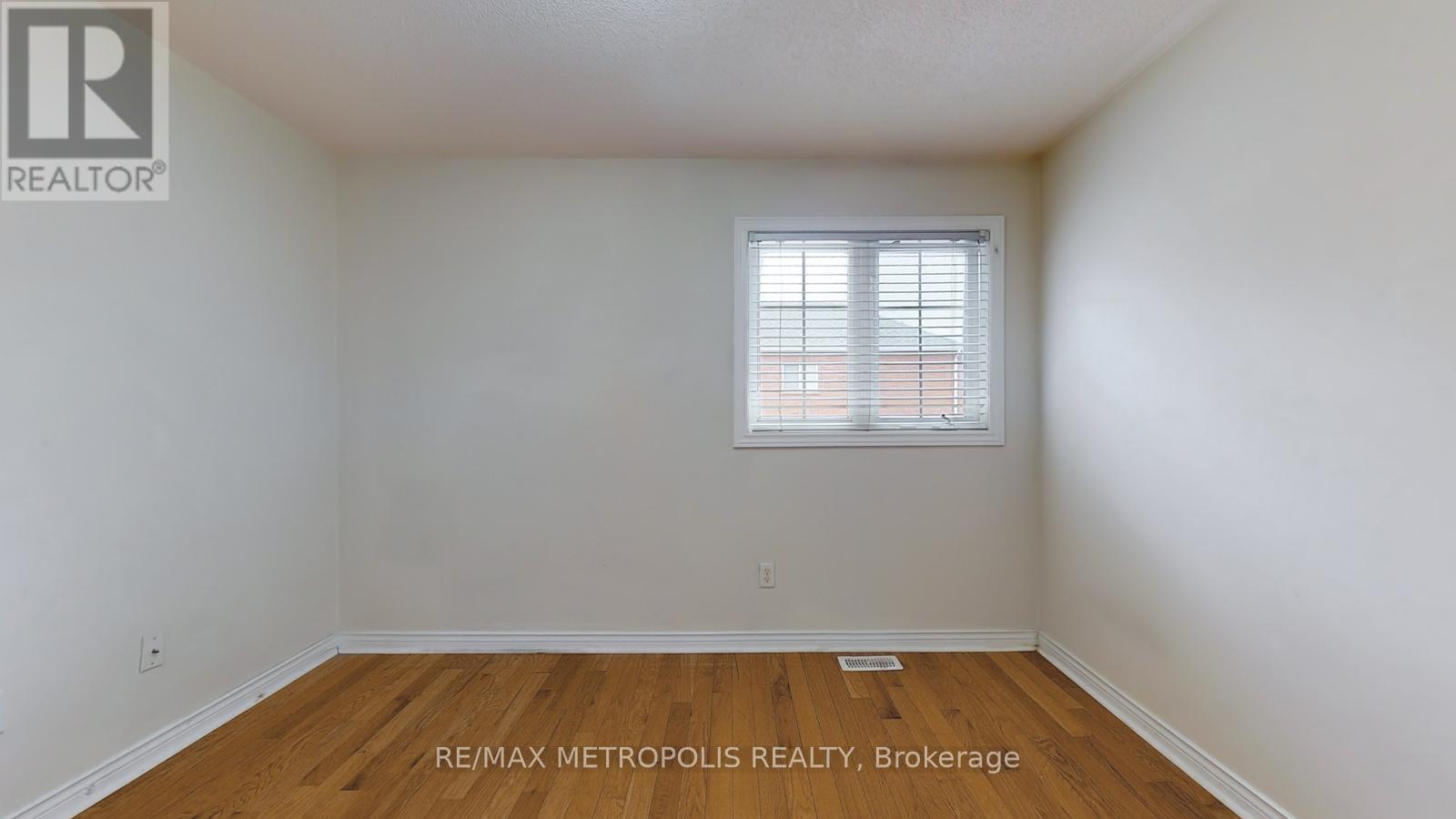245 West Beaver Creek Rd #9B
(289)317-1288
25 Boxhill Road Markham, Ontario L3S 4R1
3 Bedroom
3 Bathroom
1500 - 2000 sqft
Fireplace
Central Air Conditioning
Forced Air
$3,400 Monthly
A rarely offered bright and spacious semi detached home on high demand Milliken Mills east neighborhood. Well maintained carpet free house. Close to all amenities, Markville mall, 407, GO station, high rated schools, parks and transit. Laminate flooring on main level and hardwood flooring in the bed rooms. Main floor laundry and garage access, deep and serene backyard. Huge foyer, double door to Master bed W/sitting area, open oak circular staircase to basement. Family room fireplace, no side walk , no carpet. (id:35762)
Property Details
| MLS® Number | N12122345 |
| Property Type | Single Family |
| Community Name | Milliken Mills East |
| AmenitiesNearBy | Public Transit, Schools |
| Features | Sloping, Carpet Free |
| ParkingSpaceTotal | 3 |
Building
| BathroomTotal | 3 |
| BedroomsAboveGround | 3 |
| BedroomsTotal | 3 |
| BasementDevelopment | Partially Finished |
| BasementType | N/a (partially Finished) |
| ConstructionStyleAttachment | Semi-detached |
| CoolingType | Central Air Conditioning |
| ExteriorFinish | Brick |
| FireplacePresent | Yes |
| FlooringType | Vinyl, Ceramic, Hardwood |
| FoundationType | Unknown |
| HalfBathTotal | 1 |
| HeatingFuel | Natural Gas |
| HeatingType | Forced Air |
| StoriesTotal | 2 |
| SizeInterior | 1500 - 2000 Sqft |
| Type | House |
| UtilityWater | Municipal Water |
Parking
| Attached Garage | |
| Garage |
Land
| Acreage | No |
| LandAmenities | Public Transit, Schools |
| Sewer | Sanitary Sewer |
| SizeDepth | 108 Ft ,3 In |
| SizeFrontage | 24 Ft ,7 In |
| SizeIrregular | 24.6 X 108.3 Ft |
| SizeTotalText | 24.6 X 108.3 Ft |
Rooms
| Level | Type | Length | Width | Dimensions |
|---|---|---|---|---|
| Second Level | Primary Bedroom | 5.38 m | 4.36 m | 5.38 m x 4.36 m |
| Second Level | Bedroom 2 | 3.98 m | 3.4 m | 3.98 m x 3.4 m |
| Second Level | Bedroom 3 | 3.98 m | 3.5 m | 3.98 m x 3.5 m |
| Basement | Recreational, Games Room | Measurements not available | ||
| Main Level | Living Room | 4.6 m | 3.4 m | 4.6 m x 3.4 m |
| Main Level | Dining Room | 2.7 m | 2.45 m | 2.7 m x 2.45 m |
| Main Level | Family Room | 4.25 m | 3.4 m | 4.25 m x 3.4 m |
| Main Level | Kitchen | 2.9 m | 2.7 m | 2.9 m x 2.7 m |
| Main Level | Laundry Room | 2.7 m | 1.71 m | 2.7 m x 1.71 m |
Interested?
Contact us for more information
Jeo Jose
Salesperson
RE/MAX Metropolis Realty
8321 Kennedy Rd #21-22
Markham, Ontario L3R 5N4
8321 Kennedy Rd #21-22
Markham, Ontario L3R 5N4













































