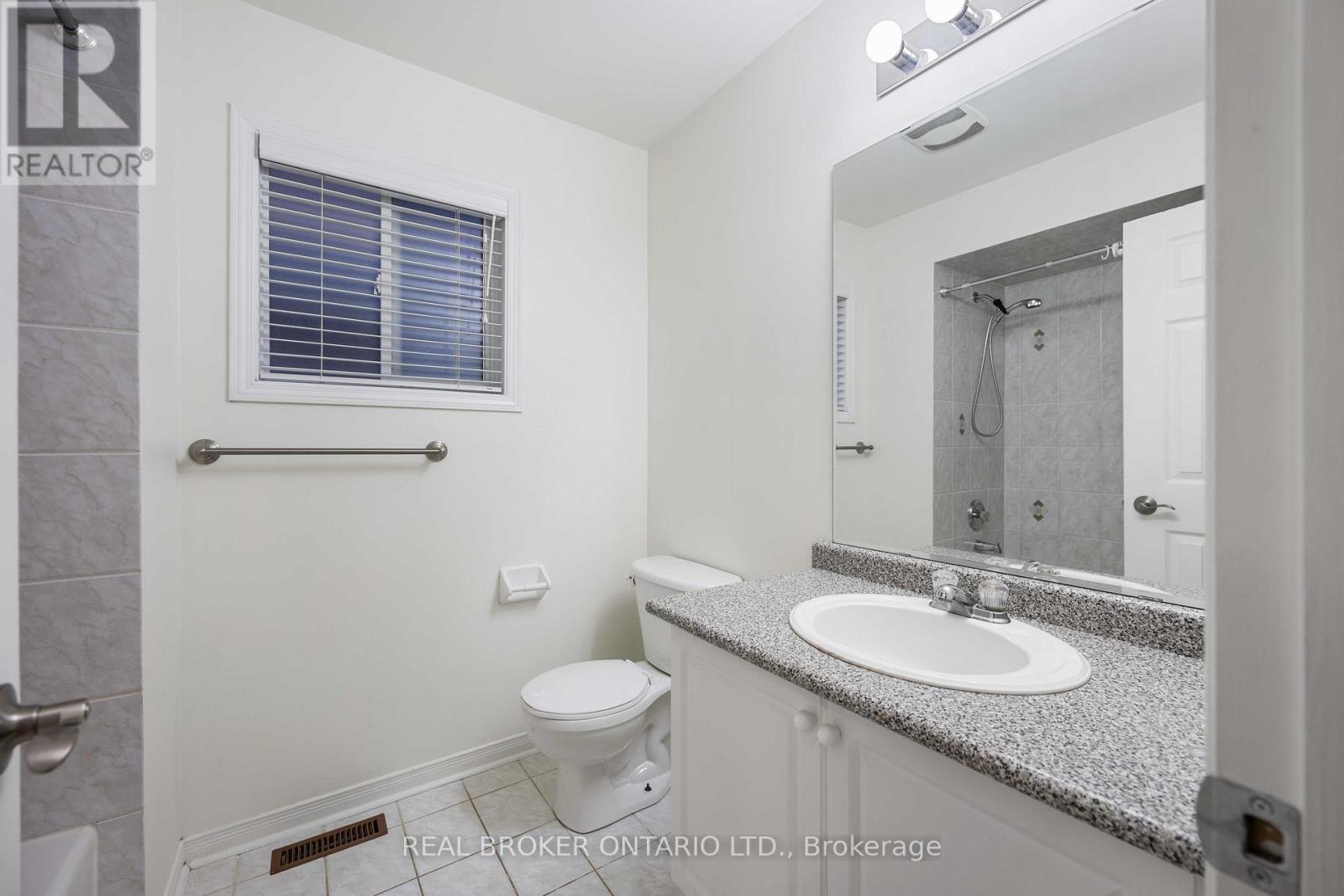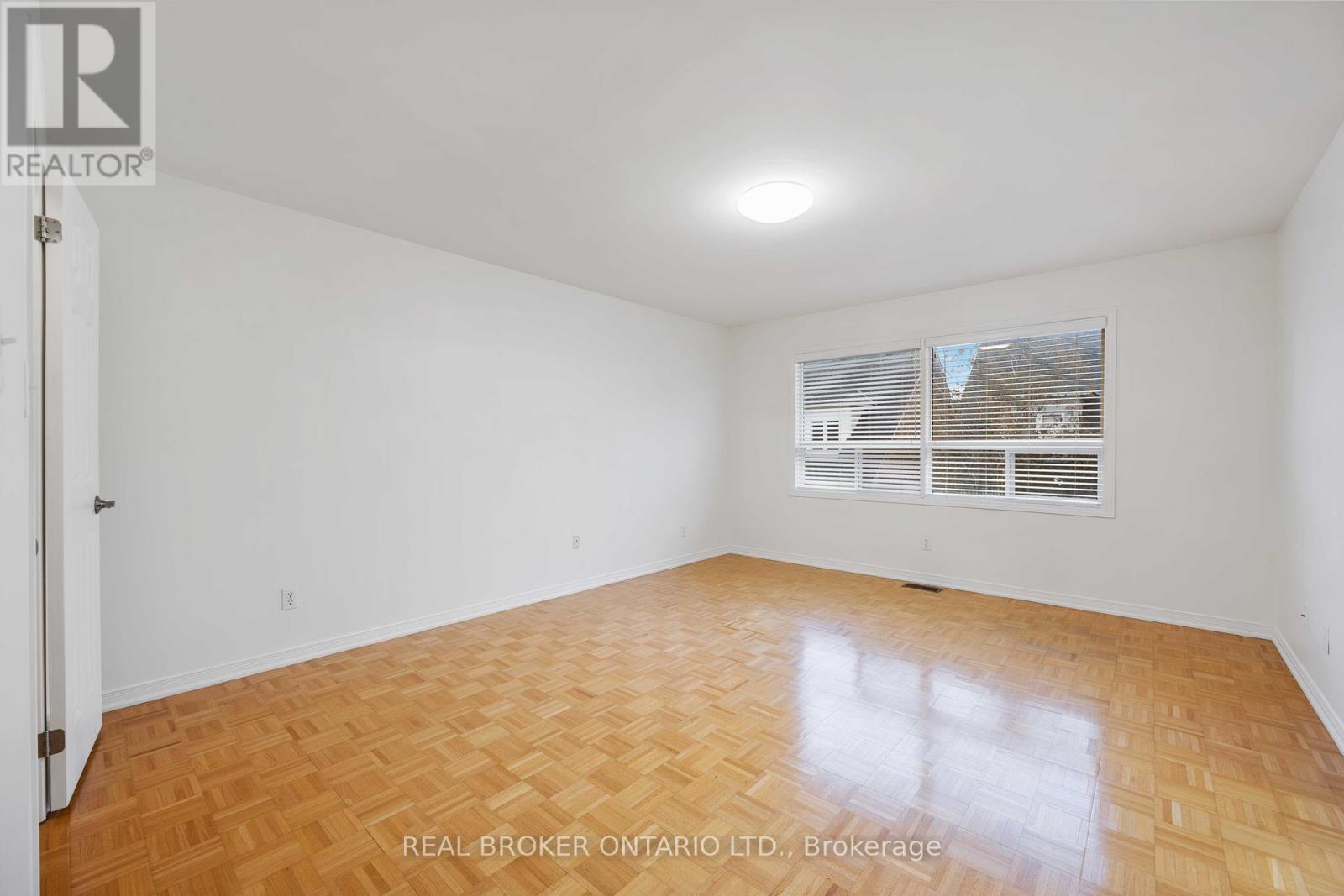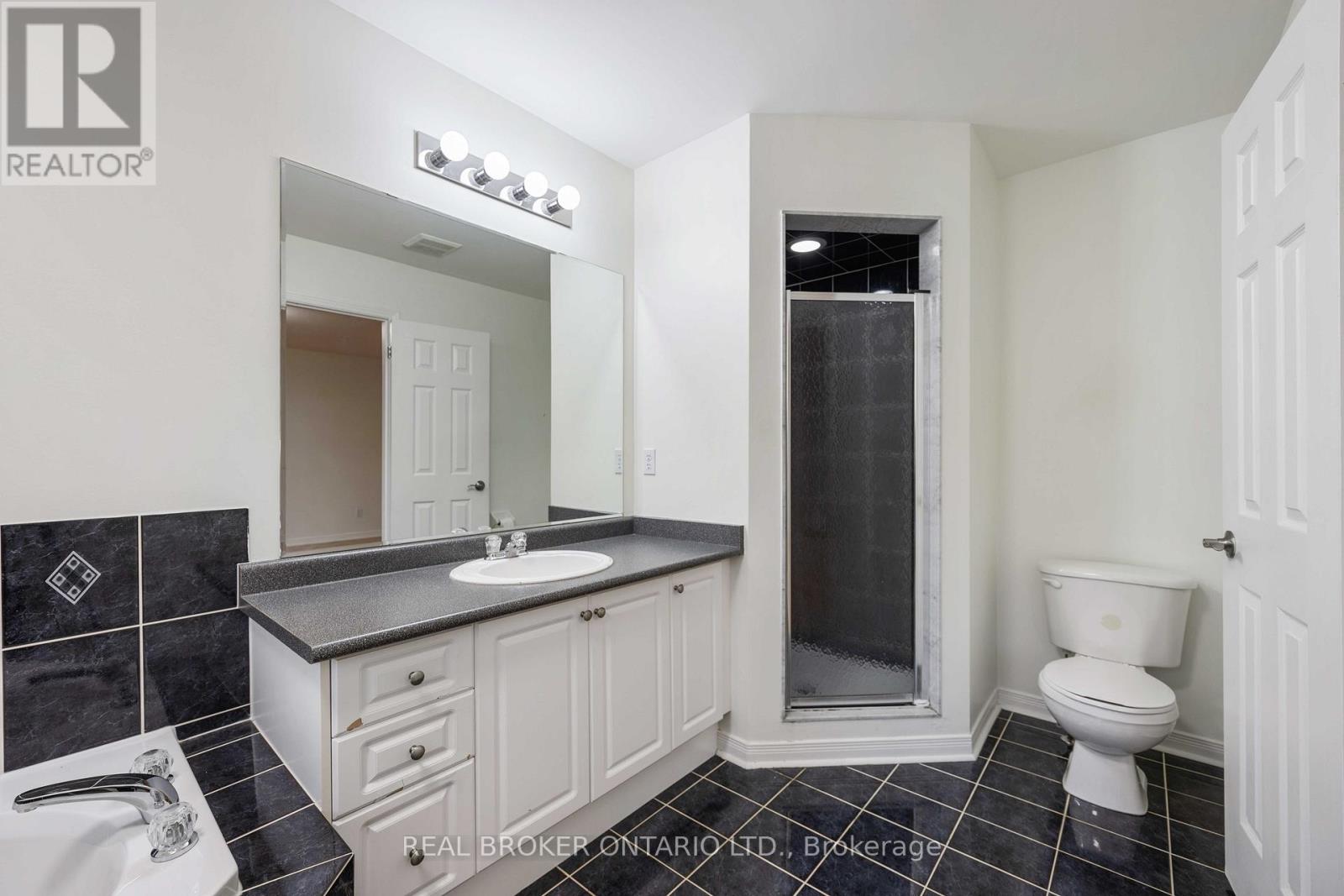245 West Beaver Creek Rd #9B
(289)317-1288
25 Arundel Drive Vaughan, Ontario L4H 2W6
3 Bedroom
3 Bathroom
Fireplace
Central Air Conditioning
Heat Pump
$3,700 Monthly
Entire property available for lease, flooded with natural light, this stylish semi offers an open layout, a spacious Kitchen Combined With Walkout To The Backyard Patio. Steps away from Schools, Parks & Minutes From The New Cortellucci Vaughan Hospital. (id:35762)
Property Details
| MLS® Number | N12110357 |
| Property Type | Single Family |
| Community Name | Vellore Village |
| AmenitiesNearBy | Hospital, Place Of Worship, Schools |
| CommunityFeatures | Community Centre |
| Features | Conservation/green Belt, Carpet Free |
| ParkingSpaceTotal | 3 |
Building
| BathroomTotal | 3 |
| BedroomsAboveGround | 3 |
| BedroomsTotal | 3 |
| Appliances | Central Vacuum, Dryer, Microwave, Oven, Stove, Washer, Window Coverings, Refrigerator |
| BasementDevelopment | Unfinished |
| BasementType | N/a (unfinished) |
| ConstructionStyleAttachment | Semi-detached |
| CoolingType | Central Air Conditioning |
| ExteriorFinish | Brick |
| FireplacePresent | Yes |
| FlooringType | Ceramic |
| FoundationType | Poured Concrete |
| HalfBathTotal | 1 |
| HeatingFuel | Natural Gas |
| HeatingType | Heat Pump |
| StoriesTotal | 2 |
| Type | House |
| UtilityWater | Municipal Water |
Parking
| Garage |
Land
| Acreage | No |
| LandAmenities | Hospital, Place Of Worship, Schools |
| Sewer | Sanitary Sewer |
| SizeDepth | 78 Ft ,9 In |
| SizeFrontage | 29 Ft ,10 In |
| SizeIrregular | 29.84 X 78.83 Ft |
| SizeTotalText | 29.84 X 78.83 Ft|under 1/2 Acre |
Rooms
| Level | Type | Length | Width | Dimensions |
|---|---|---|---|---|
| Second Level | Primary Bedroom | 4.03 m | 4.86 m | 4.03 m x 4.86 m |
| Second Level | Bedroom 2 | 3.02 m | 3.97 m | 3.02 m x 3.97 m |
| Second Level | Bedroom 3 | 3.34 m | 4.35 m | 3.34 m x 4.35 m |
| Main Level | Living Room | 4.35 m | 5.78 m | 4.35 m x 5.78 m |
| Main Level | Kitchen | 4.08 m | 2.43 m | 4.08 m x 2.43 m |
| Main Level | Dining Room | 3.71 m | 3.04 m | 3.71 m x 3.04 m |
Utilities
| Cable | Available |
| Sewer | Available |
https://www.realtor.ca/real-estate/28229454/25-arundel-drive-vaughan-vellore-village-vellore-village
Interested?
Contact us for more information
Jordan Buttarazzi
Broker
Real Broker Ontario Ltd.
130 King St W Unit 1900b
Toronto, Ontario M5X 1E3
130 King St W Unit 1900b
Toronto, Ontario M5X 1E3
































