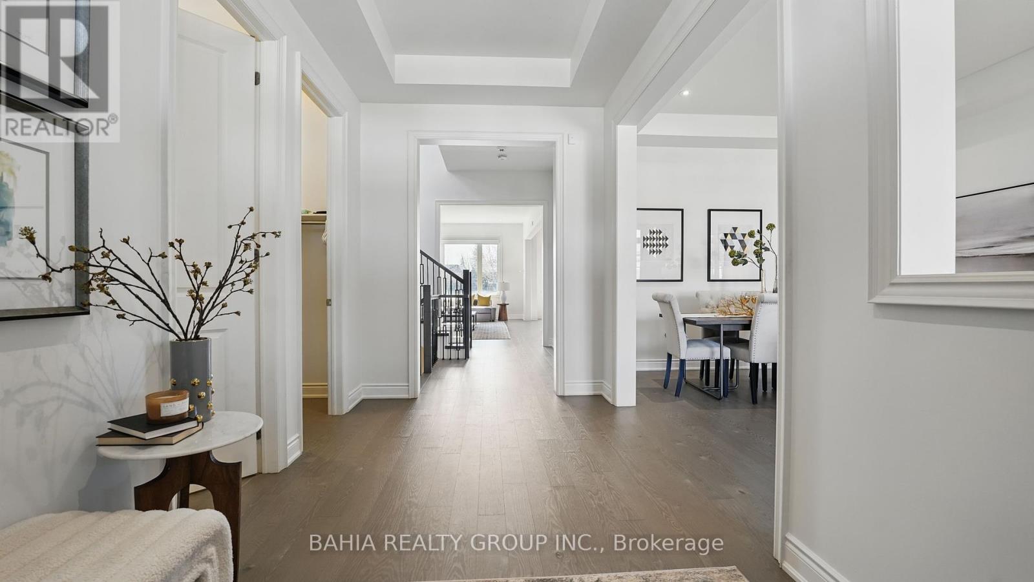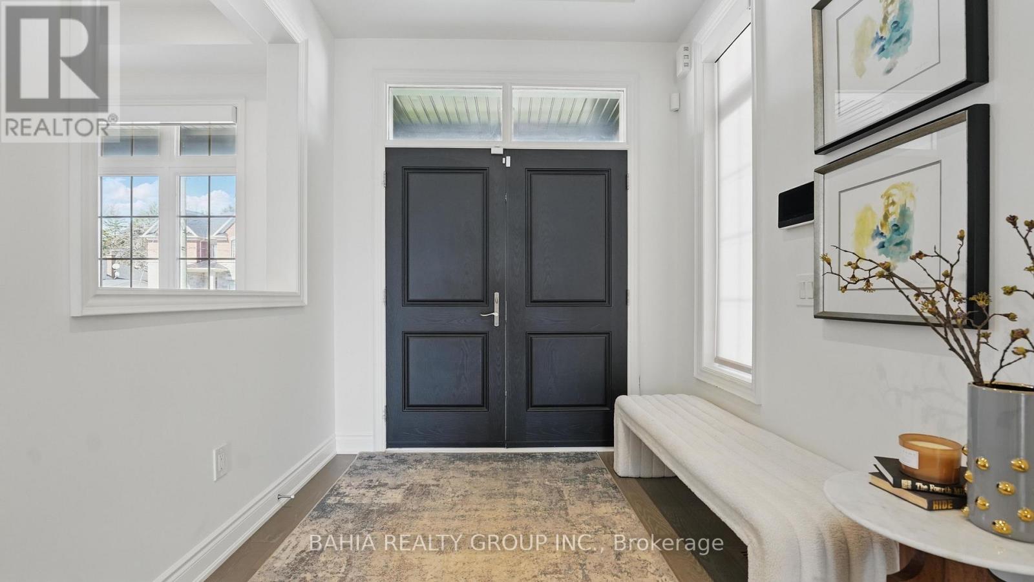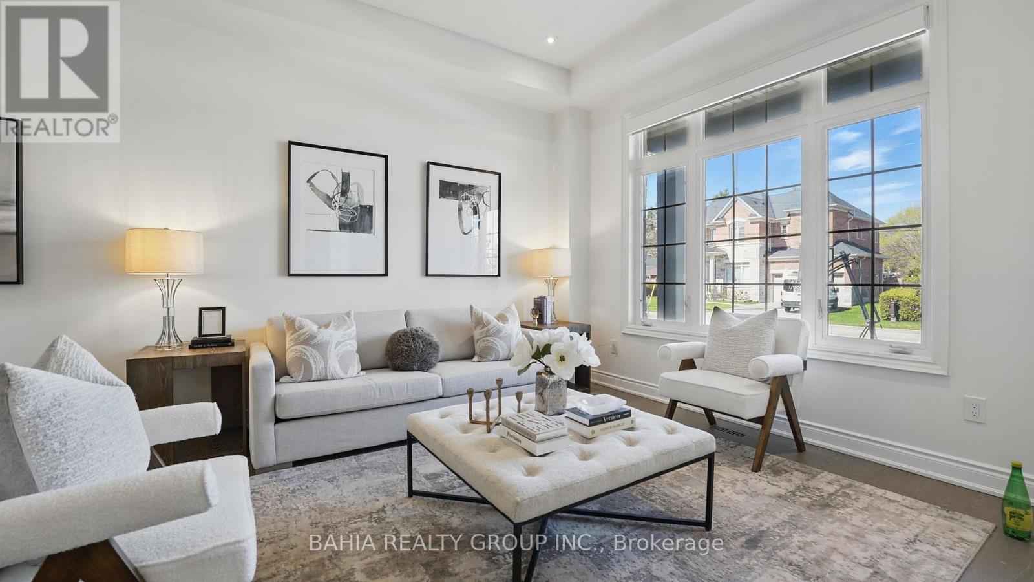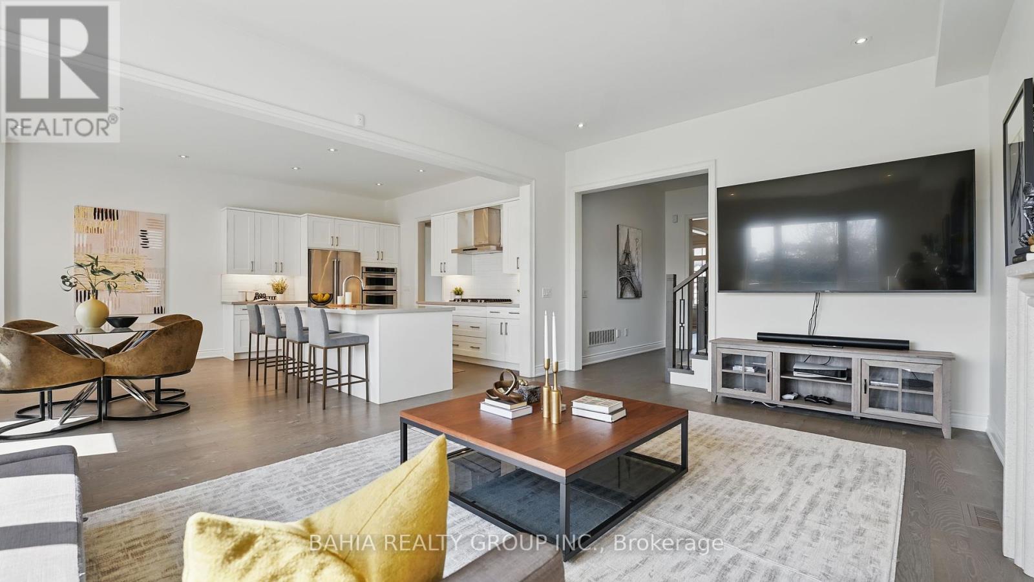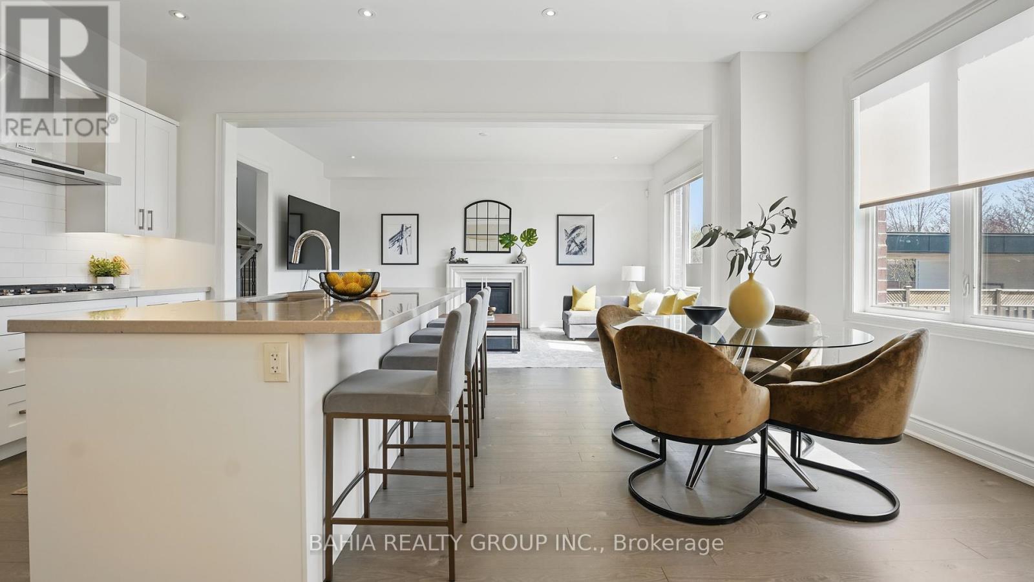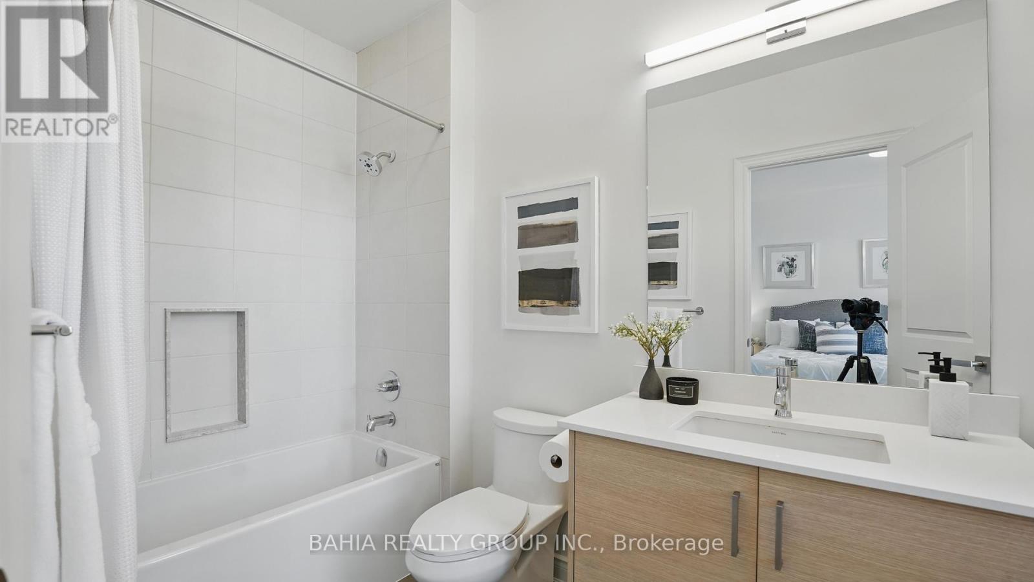2492 Donnavale Drive Mississauga, Ontario L5A 2N1
$2,399,000
Luxury living awaits in this exceptional executive residence, offering approximately 3,841 square feet of thoughtfully designed space. This stunning home features four spacious bedrooms, each with its own private ensuite, as well as a beautiful media loft and a sophisticated library, blending timeless elegance with smart modern design. The grand primary suite is a true retreat, complete with a sitting area and generous his-and-hers walk-in closets. Throughout the home, you will find engineered hardwood floors, soaring ten-foot ceilings, and designer pot lights, all crafted with the highest quality materials and attention to detail. The gourmet kitchen is a chef's dream, showcasing built-in premium appliances, a gas cooktop, a stylish servery, and a walk-in pantry, making it perfect for hosting and entertaining. The fully finished basement offers ten-foot ceilings and a convenient walk-up to the backyard, providing even more living and entertaining space. This home is also equipped with modern features such as whole-home wired network connections, wireless extension points for strong connectivity throughout, remote-controlled blinds on the main floor, and an advanced security camera system with DVR recording. The plumbing has been thoughtfully upgraded with extra-large lines, and every line is individually labelled with its own shut-off valve, providing a level of detail rarely found. Backing directly onto the beautiful and serene Oaks Park, this property offers a private, picturesque setting while being just minutes away from top-rated schools, boutique shops, lush parks, and major highways. This is a rare opportunity to own a luxury home that perfectly combines elegance, smart functionality, and an unbeatable location. Book your private showing today. (id:35762)
Property Details
| MLS® Number | W12122094 |
| Property Type | Single Family |
| Neigbourhood | Cooksville |
| Community Name | Cooksville |
| ParkingSpaceTotal | 4 |
Building
| BathroomTotal | 5 |
| BedroomsAboveGround | 4 |
| BedroomsTotal | 4 |
| BasementFeatures | Walk-up |
| BasementType | N/a |
| ConstructionStyleAttachment | Detached |
| CoolingType | Central Air Conditioning |
| ExteriorFinish | Brick |
| FireplacePresent | Yes |
| FlooringType | Hardwood |
| FoundationType | Unknown |
| HalfBathTotal | 1 |
| HeatingFuel | Natural Gas |
| HeatingType | Forced Air |
| StoriesTotal | 2 |
| SizeInterior | 3500 - 5000 Sqft |
| Type | House |
| UtilityWater | Municipal Water |
Parking
| Attached Garage | |
| Garage |
Land
| Acreage | No |
| Sewer | Sanitary Sewer |
| SizeDepth | 121 Ft ,3 In |
| SizeFrontage | 61 Ft ,6 In |
| SizeIrregular | 61.5 X 121.3 Ft |
| SizeTotalText | 61.5 X 121.3 Ft |
Rooms
| Level | Type | Length | Width | Dimensions |
|---|---|---|---|---|
| Second Level | Media | 4.17 m | 3.05 m | 4.17 m x 3.05 m |
| Second Level | Primary Bedroom | 3.96 m | 5.1 m | 3.96 m x 5.1 m |
| Second Level | Bedroom 2 | 3.4 m | 4.27 m | 3.4 m x 4.27 m |
| Second Level | Bedroom 3 | 4.14 m | 5.88 m | 4.14 m x 5.88 m |
| Second Level | Bedroom 4 | 3.66 m | 5.15 m | 3.66 m x 5.15 m |
| Main Level | Library | 4.95 m | 3.35 m | 4.95 m x 3.35 m |
| Main Level | Living Room | 3 m | 6.25 m | 3 m x 6.25 m |
| Main Level | Dining Room | 3 m | 6.25 m | 3 m x 6.25 m |
| Main Level | Great Room | 4 m | 6.1 m | 4 m x 6.1 m |
| Main Level | Kitchen | 4.57 m | 3.05 m | 4.57 m x 3.05 m |
| Main Level | Eating Area | 4.5 m | 3.05 m | 4.5 m x 3.05 m |
https://www.realtor.ca/real-estate/28255591/2492-donnavale-drive-mississauga-cooksville-cooksville
Interested?
Contact us for more information
Jas Bahia
Broker of Record
815 Somerville Terrace
Milton, Ontario L9T 5T9



