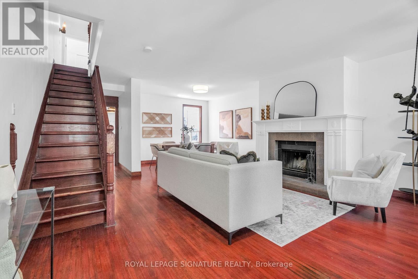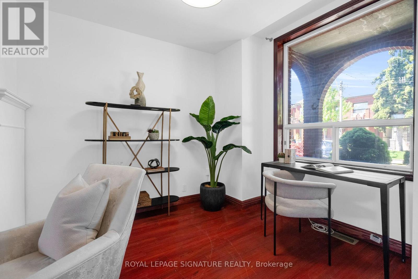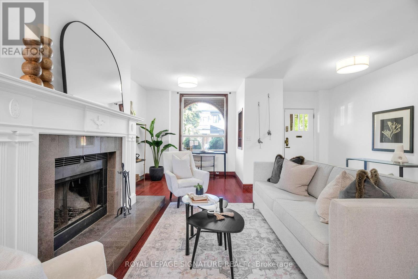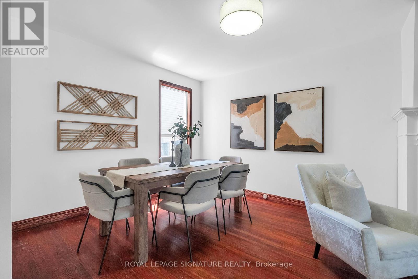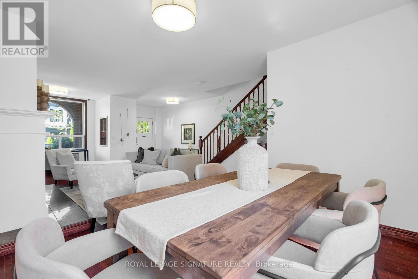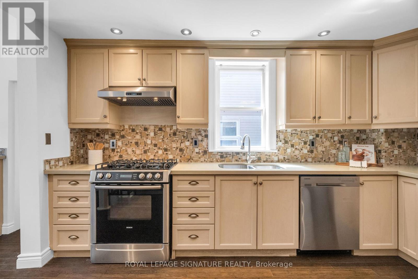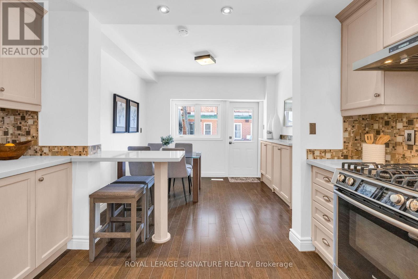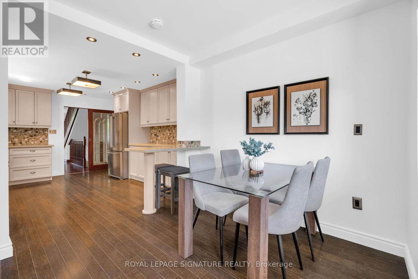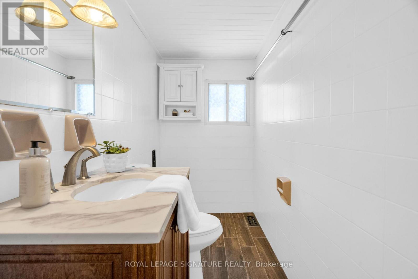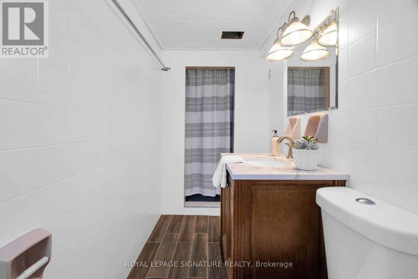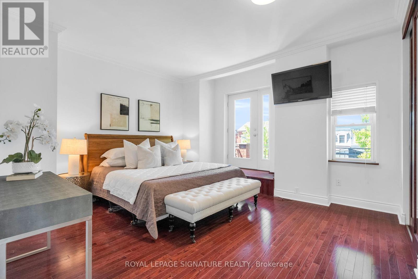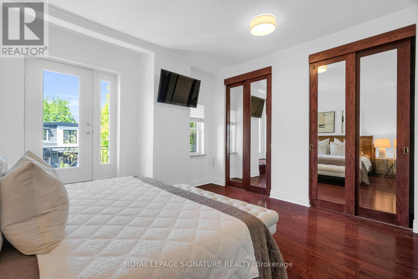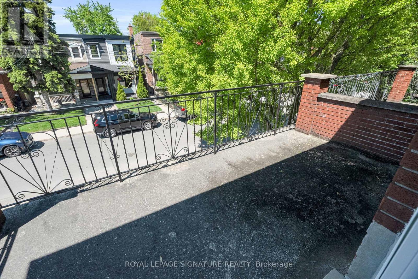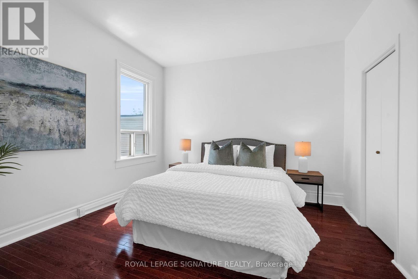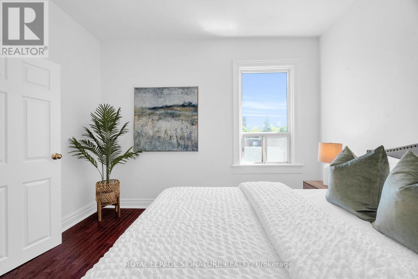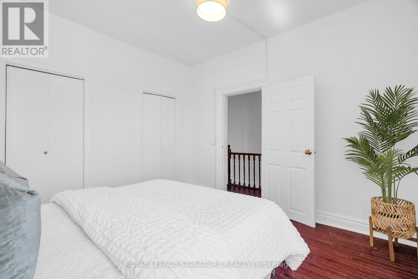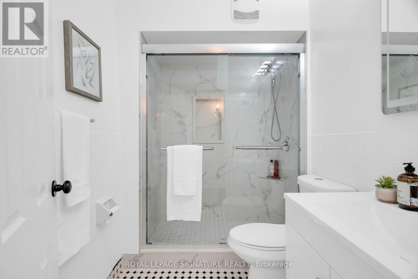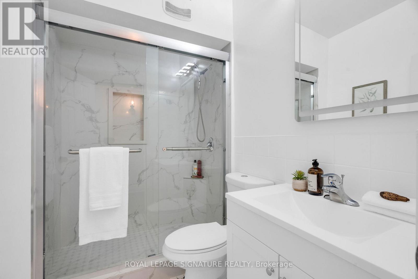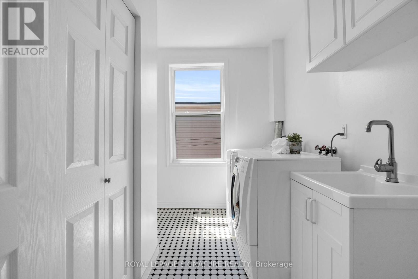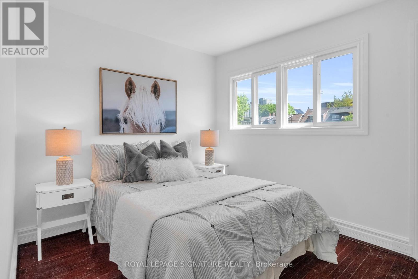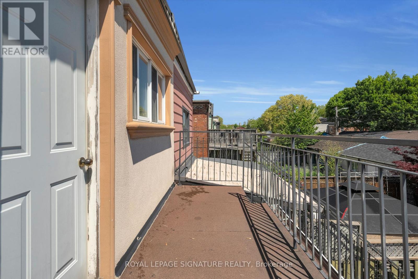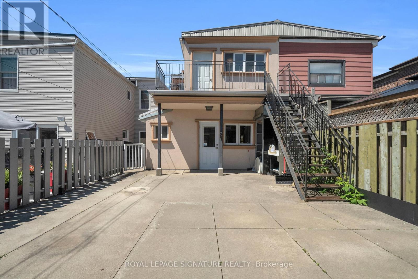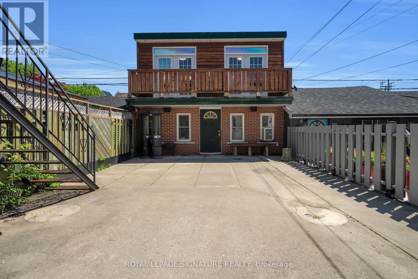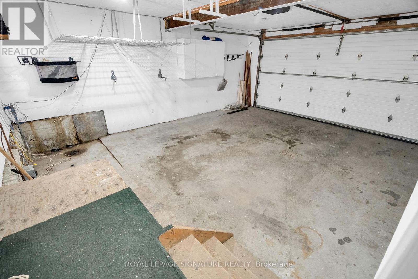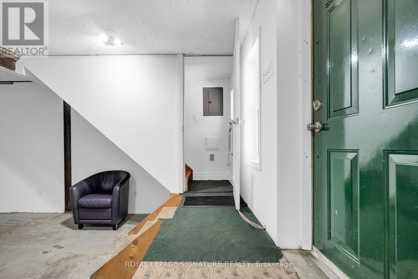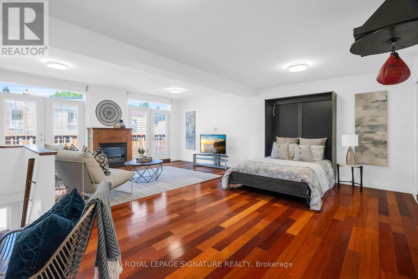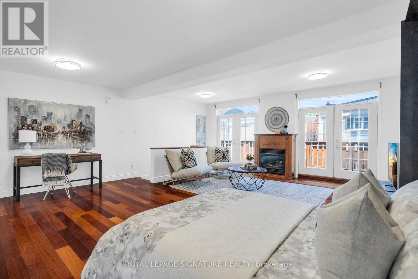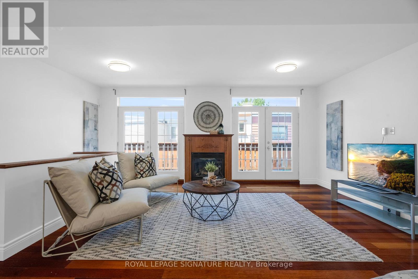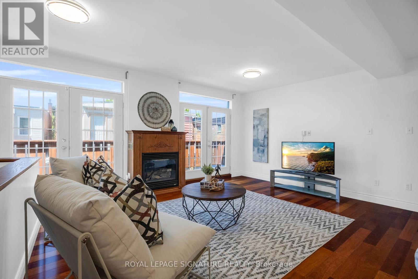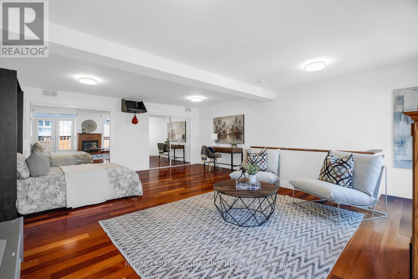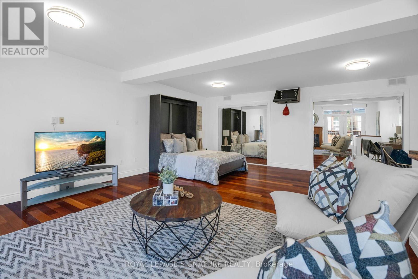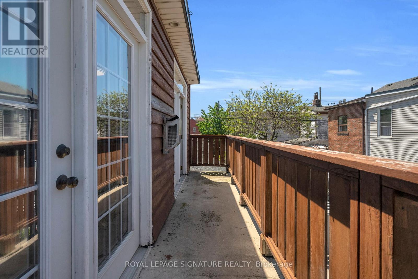249 Clinton Street Toronto, Ontario M6G 2Y7
$1,988,888
Presidential Opportunity on Clinton St, a versatile 2-storey semi-detached home located in one of Toronto's most sought-after neighbourhoods. This property is packed with value for investors, growing families, and home-based entrepreneurs looking to maximize both living space and potential income. With 3 spacious bedrooms, 2 full bathrooms, and 2-car laneway garage parking, this home delivers comfort, function, and flexibility. The wide interior footprint creates an open, airy feel throughout the main level, where you'll find a large eat-in kitchen with a backyard walkout, and a cozy living area complete with a wood-burning fireplace. Upstairs, the primary bedroom and third bedroom both walk out to a private patio, offering an ideal setup for relaxation along with a fully renovated 3-pc washroom. The true game-changer? The flex space above the garage a separate, sunlit area with its own walkout balcony. Whether used as a studio, office, gym, in-law suite, or home business hub, this bonus space adds immense value and versatility perfect for multi-generational living or supplemental rental income. Plumbing accessible from the garage. Located in vibrant Palmerston-Little Italy, this property is a short stroll to TTC, College Street shops, cafés, schools, and more offering both lifestyle and long-term investment appeal. Live, work, earn all under one roof. Don't miss out on this unique opportunity! (id:35762)
Property Details
| MLS® Number | C12181056 |
| Property Type | Single Family |
| Neigbourhood | University—Rosedale |
| Community Name | Palmerston-Little Italy |
| AmenitiesNearBy | Hospital, Park, Place Of Worship |
| Features | Carpet Free |
| ParkingSpaceTotal | 2 |
| Structure | Deck, Patio(s), Porch, Outbuilding |
Building
| BathroomTotal | 2 |
| BedroomsAboveGround | 3 |
| BedroomsTotal | 3 |
| Age | 100+ Years |
| Amenities | Fireplace(s) |
| Appliances | Water Heater, Dishwasher, Dryer, Microwave, Hood Fan, Stove, Washer, Window Coverings, Refrigerator |
| BasementDevelopment | Unfinished |
| BasementType | N/a (unfinished) |
| ConstructionStyleAttachment | Semi-detached |
| CoolingType | Central Air Conditioning |
| ExteriorFinish | Brick |
| FireplacePresent | Yes |
| FireplaceTotal | 2 |
| FlooringType | Hardwood, Bamboo, Tile |
| FoundationType | Concrete |
| HeatingFuel | Natural Gas |
| HeatingType | Forced Air |
| StoriesTotal | 2 |
| SizeInterior | 1500 - 2000 Sqft |
| Type | House |
| UtilityWater | Municipal Water |
Parking
| Detached Garage | |
| Garage | |
| Covered |
Land
| Acreage | No |
| LandAmenities | Hospital, Park, Place Of Worship |
| Sewer | Sanitary Sewer |
| SizeDepth | 104 Ft |
| SizeFrontage | 20 Ft ,3 In |
| SizeIrregular | 20.3 X 104 Ft |
| SizeTotalText | 20.3 X 104 Ft |
Rooms
| Level | Type | Length | Width | Dimensions |
|---|---|---|---|---|
| Second Level | Primary Bedroom | 4.5 m | 4.38 m | 4.5 m x 4.38 m |
| Second Level | Bedroom 2 | 3.56 m | 3.55 m | 3.56 m x 3.55 m |
| Second Level | Bedroom 3 | 3.56 m | 3.55 m | 3.56 m x 3.55 m |
| Second Level | Laundry Room | 3.68 m | 2.38 m | 3.68 m x 2.38 m |
| Lower Level | Recreational, Games Room | 7.08 m | 5.26 m | 7.08 m x 5.26 m |
| Main Level | Living Room | 6.77 m | 5.31 m | 6.77 m x 5.31 m |
| Main Level | Dining Room | 3.39 m | 1.91 m | 3.39 m x 1.91 m |
| Main Level | Kitchen | 4.31 m | 3.62 m | 4.31 m x 3.62 m |
| Main Level | Eating Area | 3.17 m | 2.93 m | 3.17 m x 2.93 m |
Interested?
Contact us for more information
Arif Nasser
Broker
495 Wellington St W #100
Toronto, Ontario M5V 1G1







