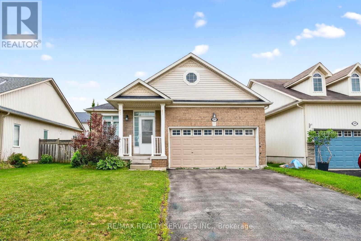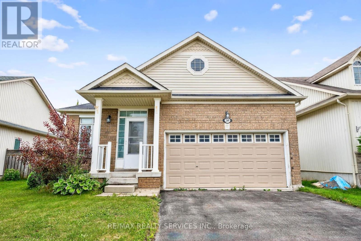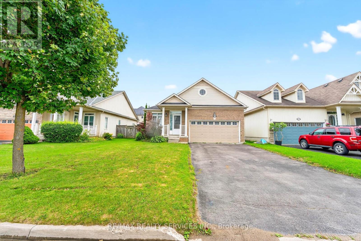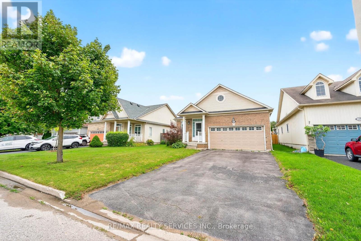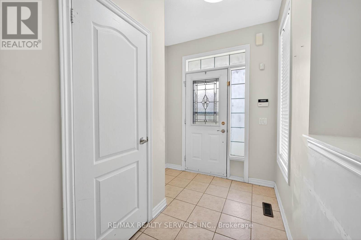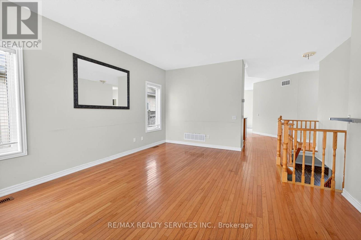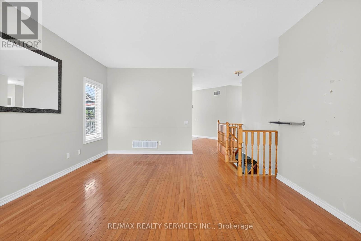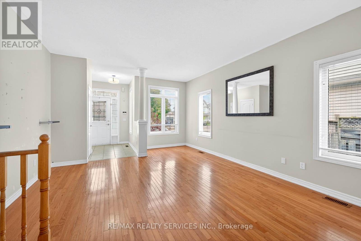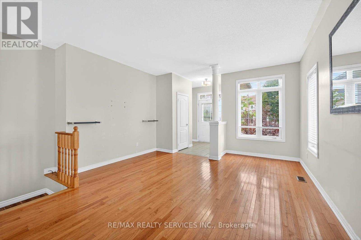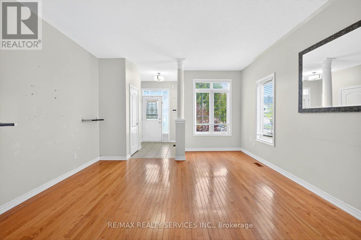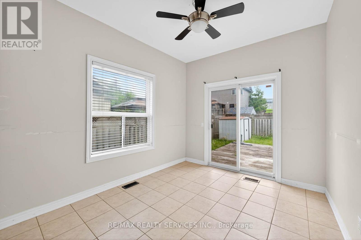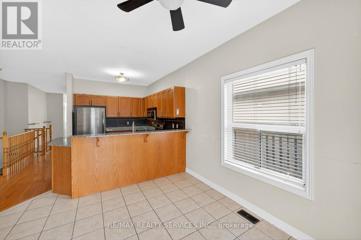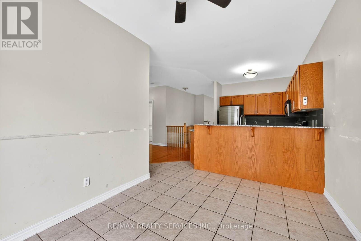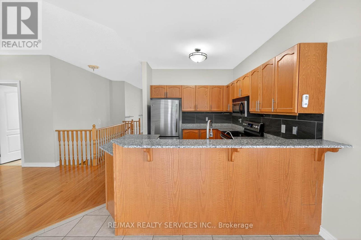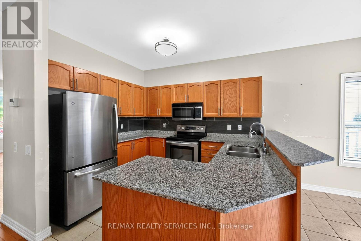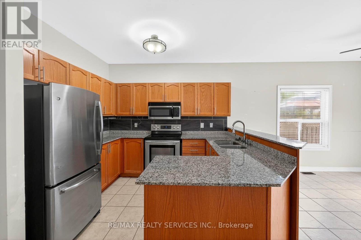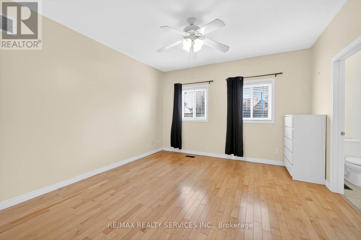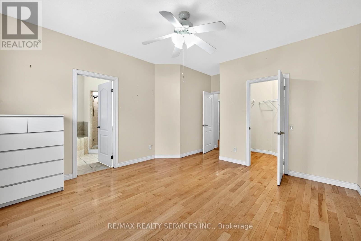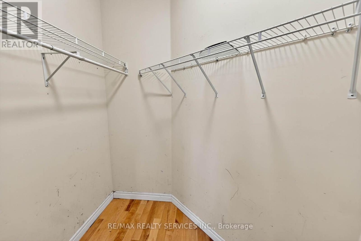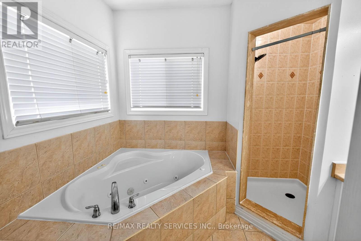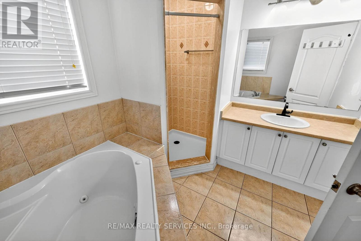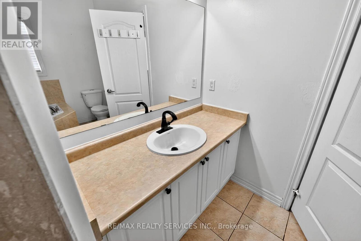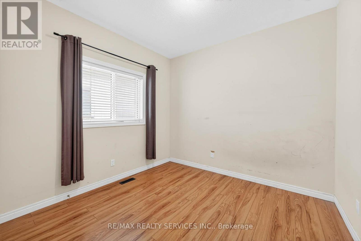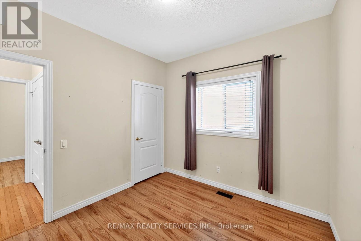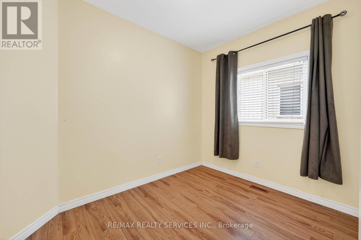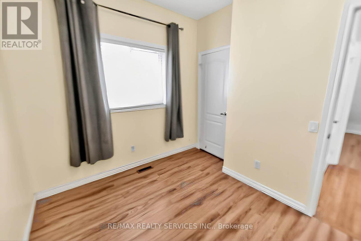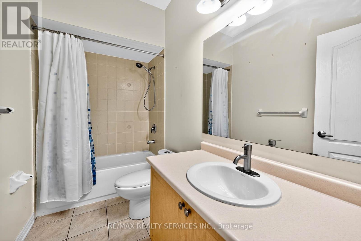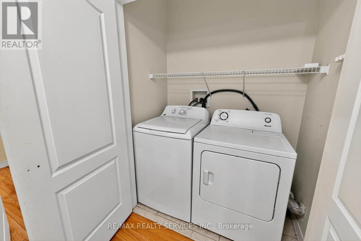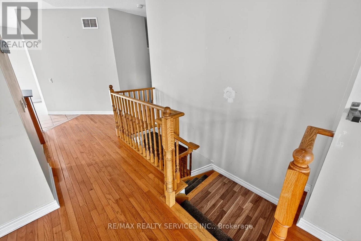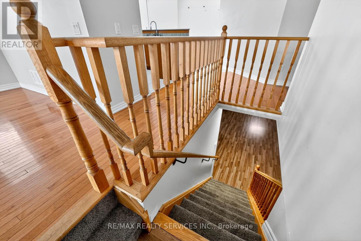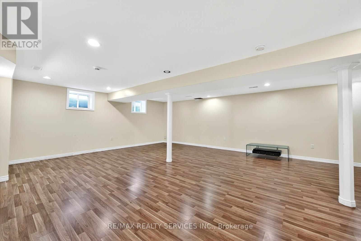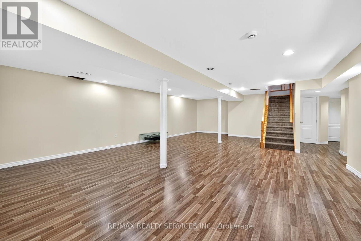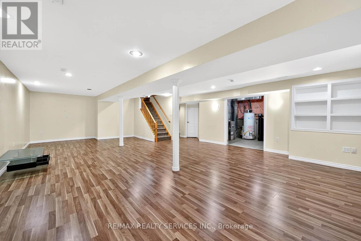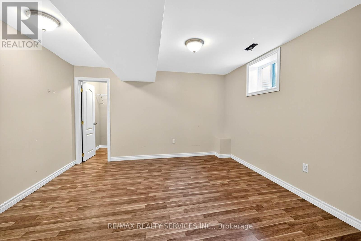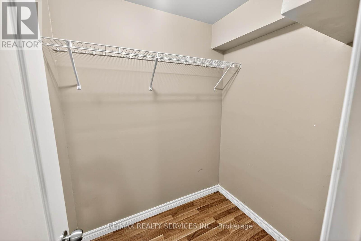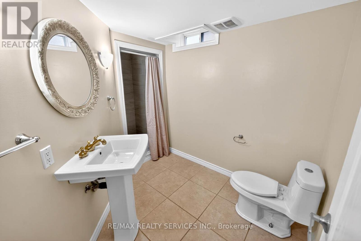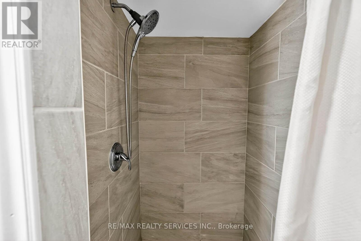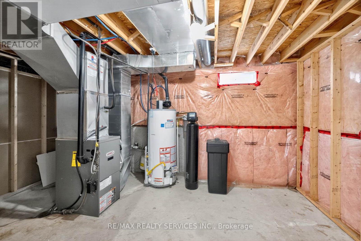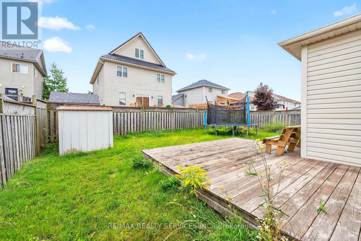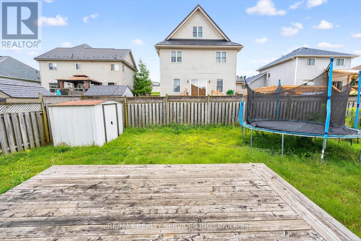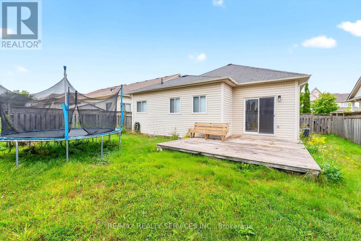245 West Beaver Creek Rd #9B
(289)317-1288
249 Berry Street Shelburne, Ontario L0N 1S2
4 Bedroom
3 Bathroom
1100 - 1500 sqft
Bungalow
Central Air Conditioning
Forced Air
$699,900
Beautiful 3+1 bedroom bungalow situated on a family-friendly street, featuring 9 ceilings, an eat-in kitchen with stainless steel appliances, and a walk-out to a deck overlooking a fully fenced yard. The spacious primary bedroom includes a 4-piece ensuite, while the main floor offers the convenience of laundry. Enjoy a finished basement providing additional living space. (id:35762)
Property Details
| MLS® Number | X12369175 |
| Property Type | Single Family |
| Community Name | Shelburne |
| EquipmentType | Water Heater |
| ParkingSpaceTotal | 4 |
| RentalEquipmentType | Water Heater |
Building
| BathroomTotal | 3 |
| BedroomsAboveGround | 3 |
| BedroomsBelowGround | 1 |
| BedroomsTotal | 4 |
| ArchitecturalStyle | Bungalow |
| BasementDevelopment | Finished |
| BasementType | N/a (finished) |
| ConstructionStyleAttachment | Detached |
| CoolingType | Central Air Conditioning |
| ExteriorFinish | Brick, Vinyl Siding |
| FlooringType | Ceramic, Hardwood, Laminate |
| FoundationType | Poured Concrete |
| HeatingFuel | Natural Gas |
| HeatingType | Forced Air |
| StoriesTotal | 1 |
| SizeInterior | 1100 - 1500 Sqft |
| Type | House |
| UtilityWater | Municipal Water |
Parking
| Garage |
Land
| Acreage | No |
| Sewer | Septic System |
| SizeDepth | 101 Ft ,8 In |
| SizeFrontage | 45 Ft ,10 In |
| SizeIrregular | 45.9 X 101.7 Ft |
| SizeTotalText | 45.9 X 101.7 Ft |
Rooms
| Level | Type | Length | Width | Dimensions |
|---|---|---|---|---|
| Lower Level | Bedroom 4 | 3.99 m | 5.12 m | 3.99 m x 5.12 m |
| Lower Level | Recreational, Games Room | 7 m | 9.99 m | 7 m x 9.99 m |
| Main Level | Kitchen | 2.68 m | 3.06 m | 2.68 m x 3.06 m |
| Main Level | Eating Area | 2.86 m | 3.77 m | 2.86 m x 3.77 m |
| Main Level | Living Room | 4.27 m | 5.45 m | 4.27 m x 5.45 m |
| Main Level | Primary Bedroom | 3.96 m | 4.24 m | 3.96 m x 4.24 m |
| Main Level | Bedroom 2 | 3.96 m | 4.24 m | 3.96 m x 4.24 m |
| Main Level | Bedroom 3 | 3.17 m | 2.83 m | 3.17 m x 2.83 m |
https://www.realtor.ca/real-estate/28788154/249-berry-street-shelburne-shelburne
Interested?
Contact us for more information
Ruby Thambiah
Salesperson
RE/MAX Realty Services Inc.
295 Queen Street East
Brampton, Ontario L6W 3R1
295 Queen Street East
Brampton, Ontario L6W 3R1

