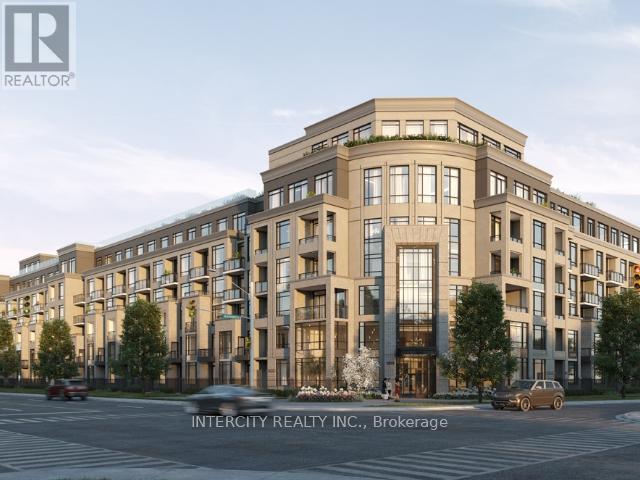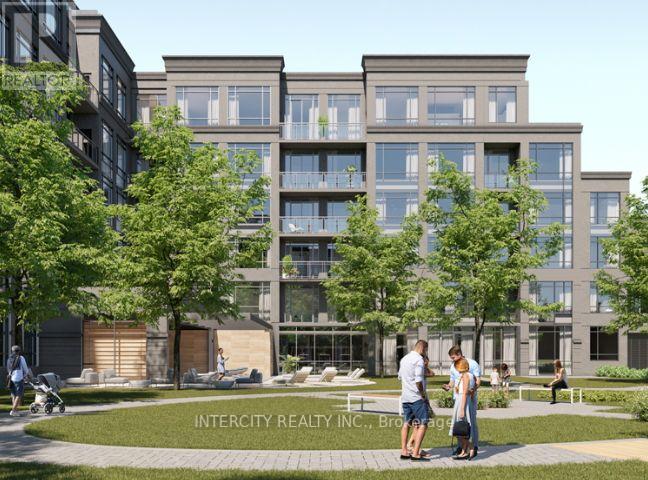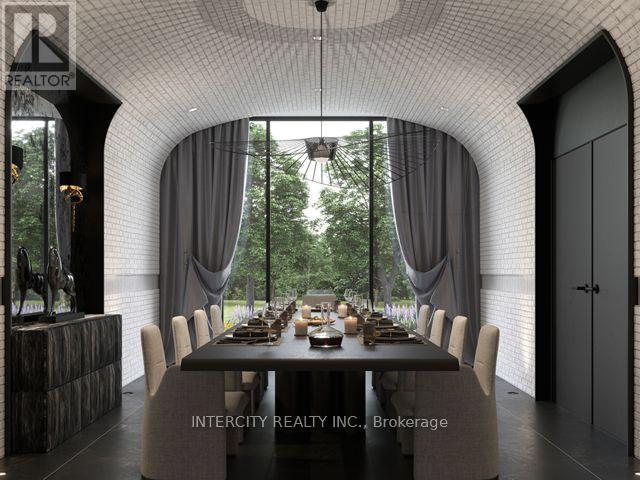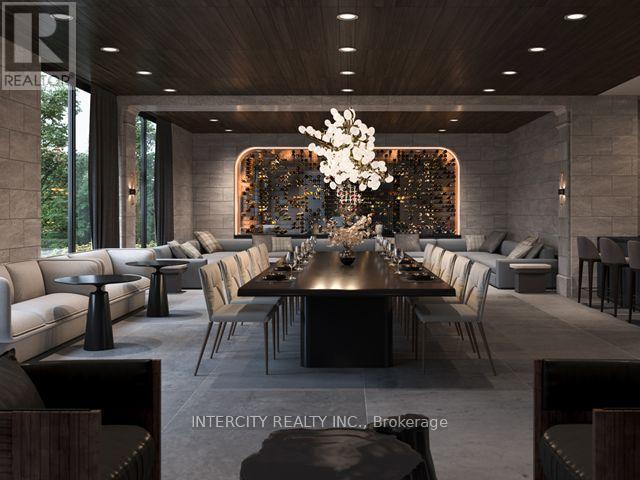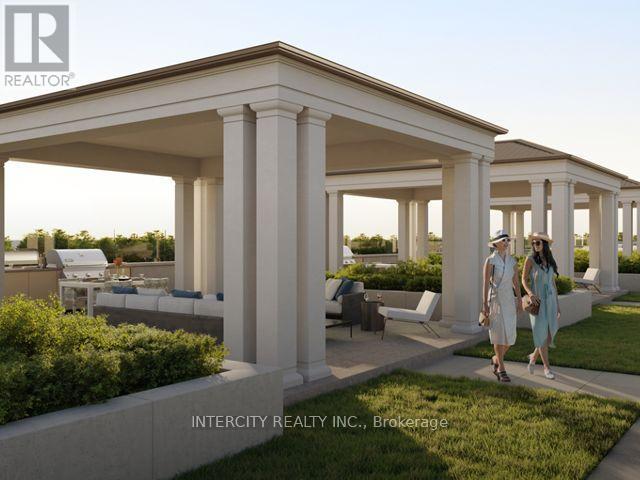249 - 2075 King Road King, Ontario L7B 0R6
$2,200 Monthly
Discover Suite 249 at King Terraces-a beautifully designed 1-bedroom, 1 bathroom suite offering 511 sq.ft. of thoughtfully planned living space, paired with a 42 sq.ft. west-facing terrace overlooking the tranquil courtyard. Step into comfort and style with 9-foot ceilings, vinyl flooring, and an open-concept layout that maximizes natural light. The modern kitchen features quartz countertops, integrated appliances, and sleek cabinetry-ideal for effortless, elegant living. The bright living area opens seamlessly onto your private terrace, perfect for morning coffee or unwinding at sunset. The inviting bedroom offers a peaceful retreat, with soft natural light and clean lines. Enjoy access to King Terraces luxury amenities, including a resort-style outdoor pool, rooftop lounge, fully equipped fitness center, party room, and 24-hour concierge service. (id:35762)
Property Details
| MLS® Number | N12322517 |
| Property Type | Single Family |
| Community Name | King City |
| AmenitiesNearBy | Public Transit, Schools |
| CommunicationType | High Speed Internet |
| CommunityFeatures | Pet Restrictions |
| Features | Carpet Free, In Suite Laundry |
| ParkingSpaceTotal | 1 |
| PoolType | Indoor Pool |
Building
| BathroomTotal | 1 |
| BedroomsAboveGround | 1 |
| BedroomsTotal | 1 |
| Age | New Building |
| Amenities | Security/concierge, Exercise Centre, Recreation Centre, Party Room, Storage - Locker |
| CoolingType | Central Air Conditioning |
| ExteriorFinish | Brick |
| FlooringType | Vinyl, Ceramic |
| SizeInterior | 500 - 599 Sqft |
| Type | Apartment |
Parking
| Underground | |
| Garage |
Land
| Acreage | No |
| LandAmenities | Public Transit, Schools |
Rooms
| Level | Type | Length | Width | Dimensions |
|---|---|---|---|---|
| Main Level | Kitchen | 2.66 m | 1.85 m | 2.66 m x 1.85 m |
| Main Level | Living Room | 3.55 m | 3.35 m | 3.55 m x 3.35 m |
| Main Level | Primary Bedroom | 2.97 m | 3.3 m | 2.97 m x 3.3 m |
| Main Level | Bathroom | Measurements not available |
https://www.realtor.ca/real-estate/28685421/249-2075-king-road-king-king-city-king-city
Interested?
Contact us for more information
Mimmo Galati
Broker
3600 Langstaff Rd., Ste14
Vaughan, Ontario L4L 9E7

