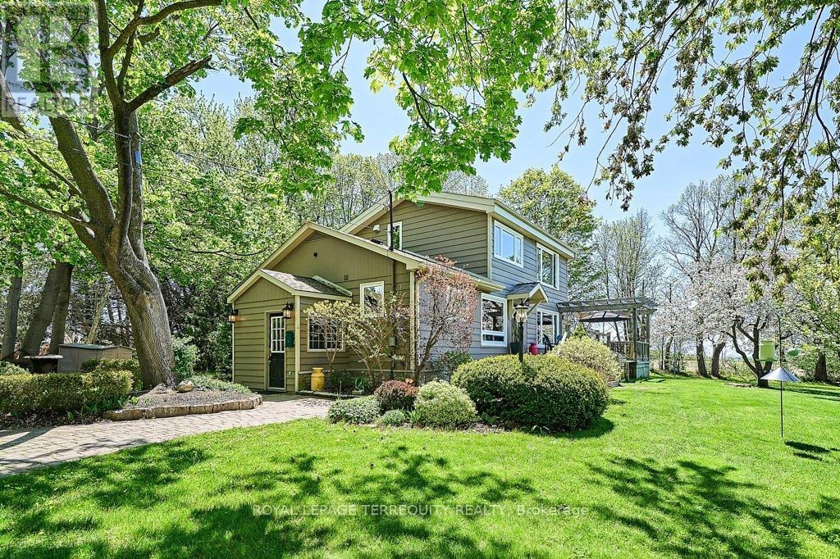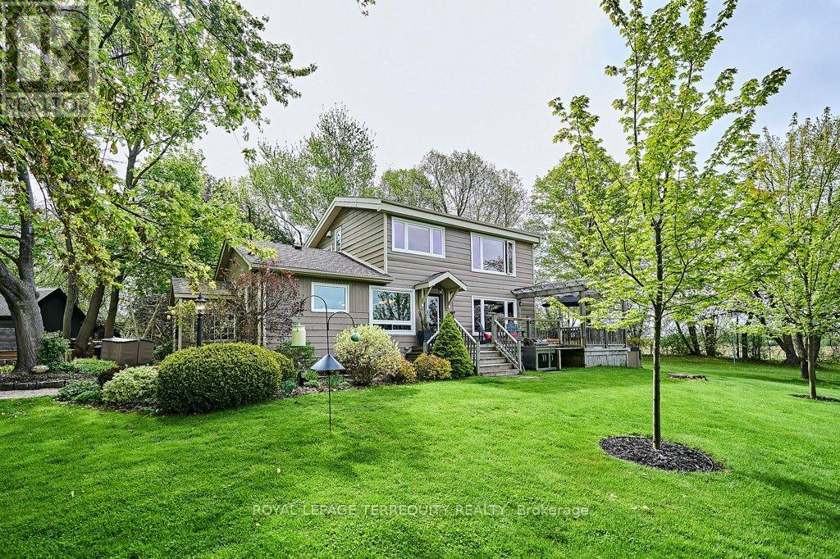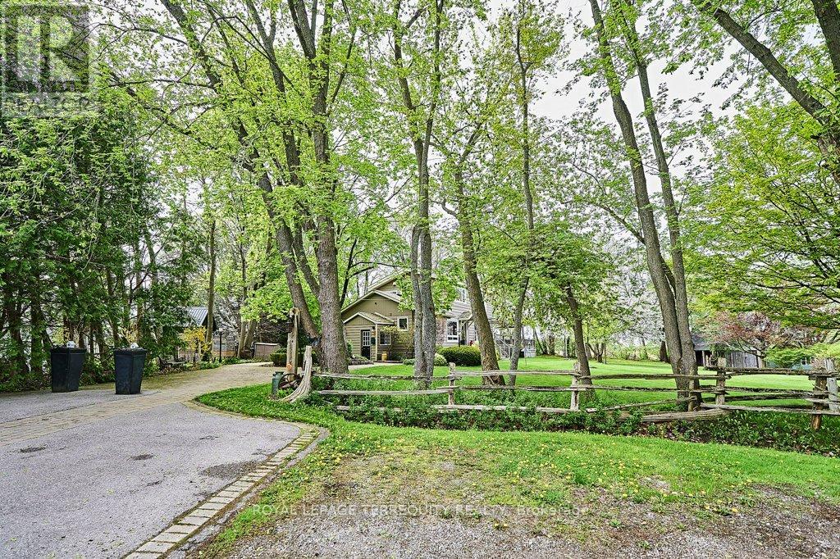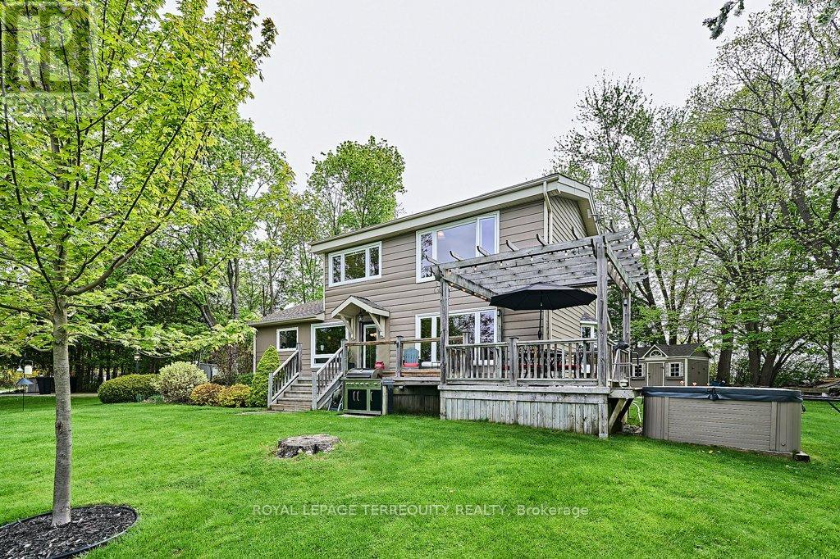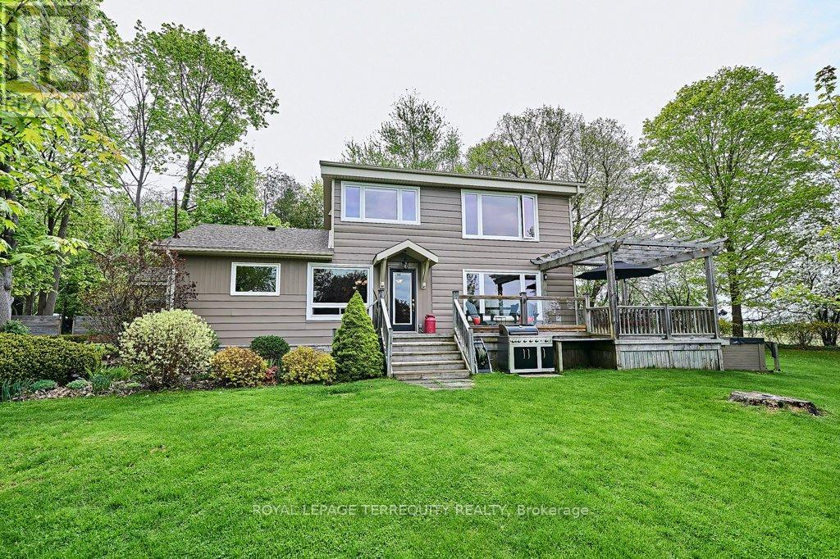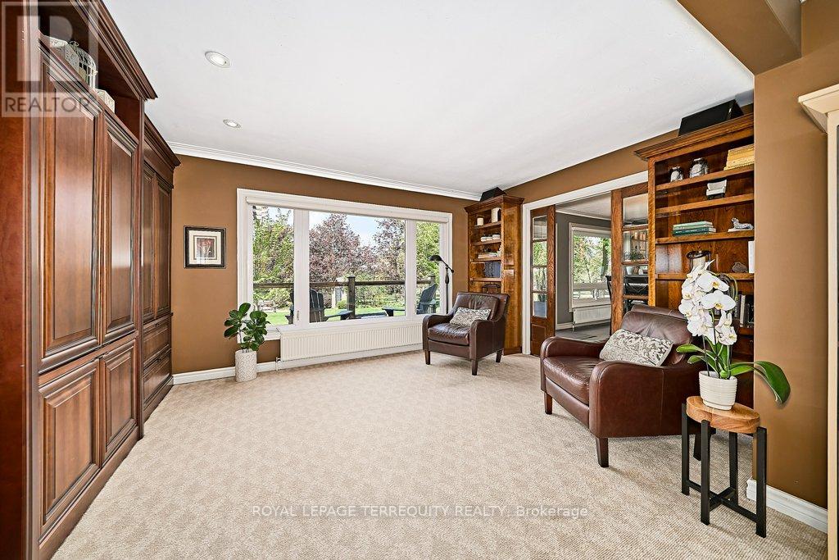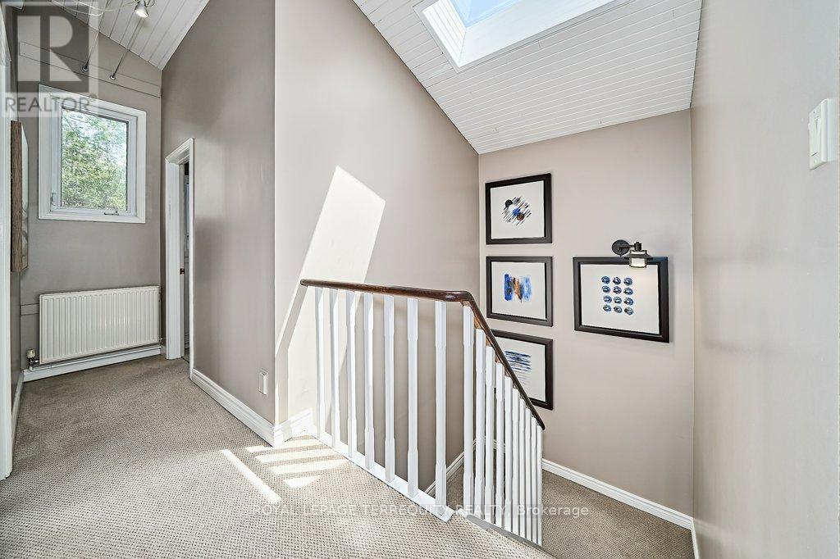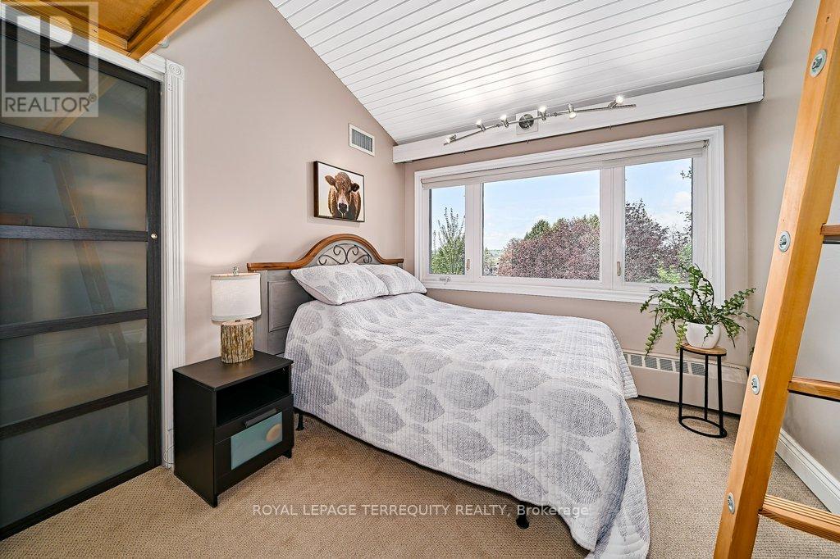2480 Greenridge Drive Pickering, Ontario L1X 0J5
$1,395,000
Enchanting Family Retreat in the Heart of Greenwood: A True Storybook Setting! Nestled at the end of a peaceful cul-de-sac in the charming Hamlet of Greenwood, North Pickering, this idyllic property offers a rare blend of tranquility, convenience, and timeless character. Set on an expansive and beautifully landscaped .98-acre lot, this lovingly maintained home captures stunning panoramic west-facing views, perfect for enjoying breathtaking sunsets from the comfort of your own backyard. Built in 1961 and updated throughout the years, this three-bedroom, three-bathroom home is designed for family living and entertaining. Step into a sun-filled layout featuring a custom open-concept kitchen with rich soapstone countertops, pot drawers, and a spacious dining area. The family room boasts solid cherry built-in cabinets, a Murphy bed, while the finished basement offers additional living space with a recreation room, a private office nook, a 3-piece bath, and generous storage. Upstairs, discover a spacious primary bedroom, a charming children's room with a built-in bunk bed, and an additional bright bedroom. Each bathroom has been tastefully updated to blend function and style. The mudroom offers heated floors and ample closets. Outdoors, your private oasis awaits! Enjoy summers with the 30-foot above-ground pool, a hot tub, and a pool change house, all surrounded by mature trees and perennial gardens. There's also a small barn for hobbyists, a greenhouse, a tool shed, and a pool pump house, making this property a dream for gardeners, tinkerers, and entertainers alike. Located just steps from Valley View Public School, the local library, and transit, with quick access to shopping, GO Transit, highways 401/407/7, and numerous golf courses, this home is perfect for anyone seeking a peaceful lifestyle within easy reach of the GTA. Don't miss this rare opportunity to own a piece of paradise in one of North Pickering's most sought-after communities. Welcome home to Greenwood! (id:35762)
Property Details
| MLS® Number | E12154258 |
| Property Type | Single Family |
| Community Name | Rural Pickering |
| EquipmentType | None |
| Features | Wooded Area, Irregular Lot Size, Sloping, Dry, Level, Sump Pump |
| ParkingSpaceTotal | 4 |
| PoolType | Above Ground Pool |
| RentalEquipmentType | None |
| Structure | Deck, Patio(s) |
| ViewType | Valley View |
Building
| BathroomTotal | 3 |
| BedroomsAboveGround | 3 |
| BedroomsTotal | 3 |
| Appliances | Hot Tub, Water Heater, Water Softener, Water Treatment, Dryer, Freezer, Stove, Washer, Window Coverings, Refrigerator |
| BasementDevelopment | Partially Finished |
| BasementType | N/a (partially Finished) |
| ConstructionStyleAttachment | Detached |
| CoolingType | Central Air Conditioning |
| ExteriorFinish | Wood |
| FlooringType | Ceramic, Carpeted, Hardwood |
| FoundationType | Block |
| HalfBathTotal | 1 |
| HeatingFuel | Natural Gas |
| HeatingType | Hot Water Radiator Heat |
| StoriesTotal | 2 |
| SizeInterior | 1500 - 2000 Sqft |
| Type | House |
Parking
| No Garage |
Land
| Acreage | No |
| LandscapeFeatures | Landscaped |
| Sewer | Septic System |
| SizeDepth | 286 Ft |
| SizeFrontage | 70 Ft ,10 In |
| SizeIrregular | 70.9 X 286 Ft ; 70.88+221.58 X 147.43/163.48 X 286.24 |
| SizeTotalText | 70.9 X 286 Ft ; 70.88+221.58 X 147.43/163.48 X 286.24 |
| ZoningDescription | A - Residential |
Rooms
| Level | Type | Length | Width | Dimensions |
|---|---|---|---|---|
| Second Level | Primary Bedroom | 4.57 m | 3.49 m | 4.57 m x 3.49 m |
| Second Level | Bedroom 2 | 2.82 m | 3.49 m | 2.82 m x 3.49 m |
| Second Level | Bedroom 3 | 2.9 m | 3.48 m | 2.9 m x 3.48 m |
| Basement | Recreational, Games Room | 5.42 m | 6.59 m | 5.42 m x 6.59 m |
| Basement | Office | 3.38 m | 3.18 m | 3.38 m x 3.18 m |
| Basement | Utility Room | 5.51 m | 4.21 m | 5.51 m x 4.21 m |
| Main Level | Kitchen | 4.45 m | 3.58 m | 4.45 m x 3.58 m |
| Main Level | Dining Room | 3.31 m | 4.53 m | 3.31 m x 4.53 m |
| Main Level | Living Room | 3.23 m | 3.49 m | 3.23 m x 3.49 m |
| Main Level | Family Room | 4.72 m | 3.46 m | 4.72 m x 3.46 m |
| Main Level | Den | 3.56 m | 3.43 m | 3.56 m x 3.43 m |
| Main Level | Laundry Room | 2.22 m | 2.12 m | 2.22 m x 2.12 m |
| Ground Level | Mud Room | 5.49 m | 2.1 m | 5.49 m x 2.1 m |
https://www.realtor.ca/real-estate/28325351/2480-greenridge-drive-pickering-rural-pickering
Interested?
Contact us for more information
Ann Christina Evans
Broker
3000 Garden St #101a
Whitby, Ontario L1R 2G6
Melanie Christina Thornton
Salesperson
3000 Garden St #101a
Whitby, Ontario L1R 2G6

