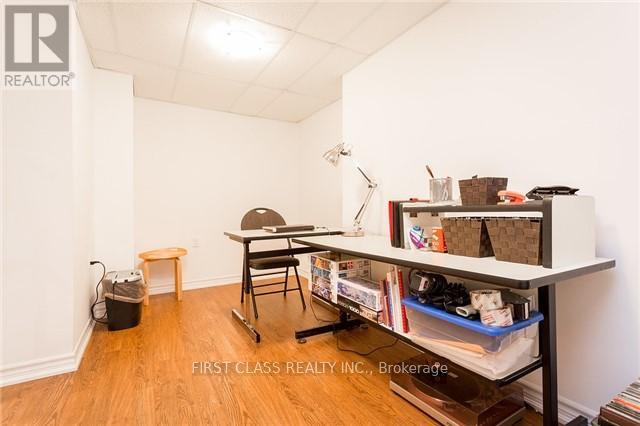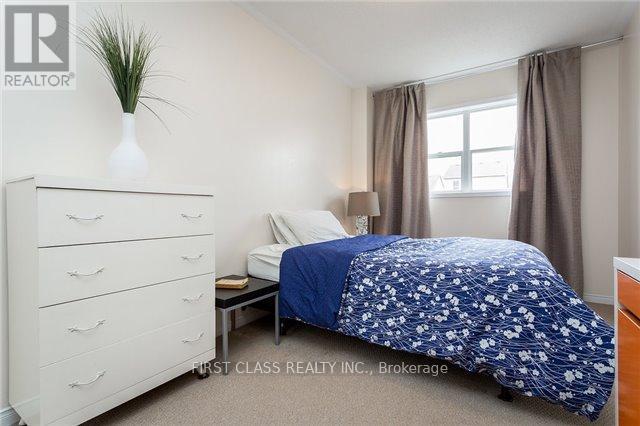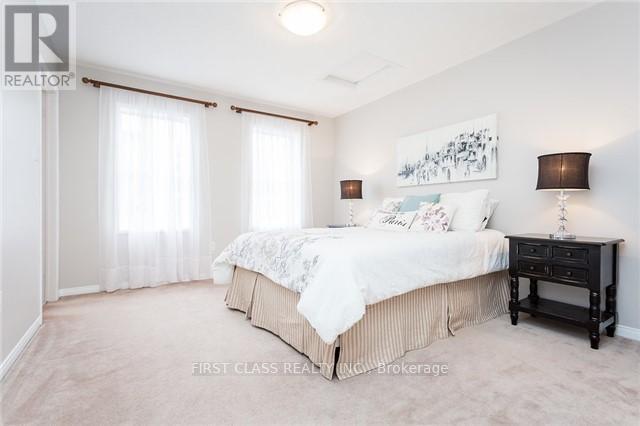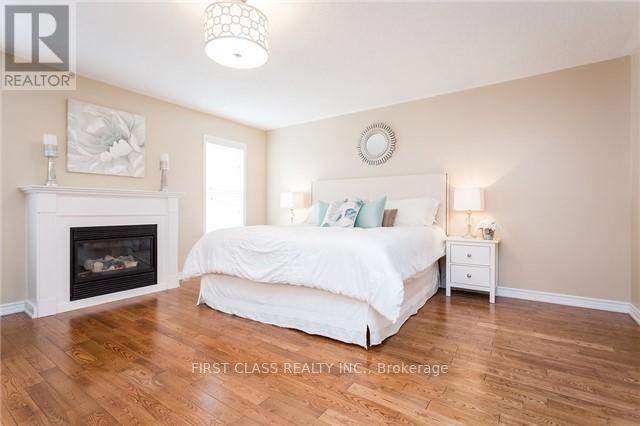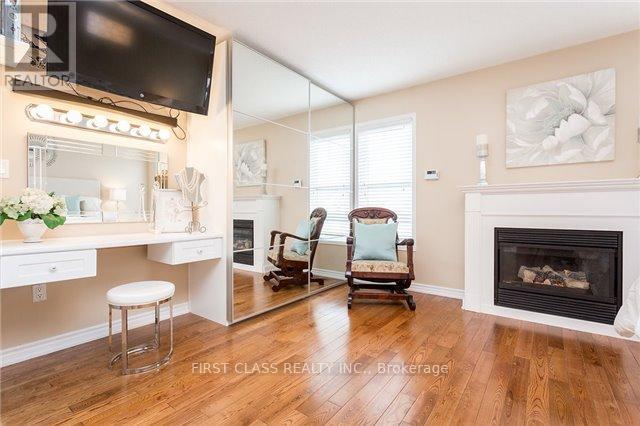248 Georgian Drive Oakville, Ontario L6H 7K1
$4,000 Monthly
Prime location in trendy Oak Park, right in the heart of the Uptown core! This charming three-story Norham semi features four bedrooms, including two master suites, and a welcoming front porch leading into a serene interior. Bright and spacious throughout, it boasts a large kitchen with quartz countertops, stainless steel appliances, a breakfast area, and a central island. The living and dining areas showcase gleaming hardwood floors and coffered ceilings. The third-floor master includes additional built-in closets, and the home also features a unique laundry room. Beautifully landscaped front and backyard. (id:35762)
Property Details
| MLS® Number | W12046784 |
| Property Type | Single Family |
| Community Name | 1015 - RO River Oaks |
| AmenitiesNearBy | Public Transit, Schools |
| CommunityFeatures | Community Centre |
| Features | Lane |
| ParkingSpaceTotal | 2 |
Building
| BathroomTotal | 5 |
| BedroomsAboveGround | 4 |
| BedroomsTotal | 4 |
| Appliances | Oven - Built-in |
| BasementDevelopment | Partially Finished |
| BasementType | N/a (partially Finished) |
| ConstructionStyleAttachment | Semi-detached |
| CoolingType | Central Air Conditioning |
| ExteriorFinish | Aluminum Siding |
| FireplacePresent | Yes |
| FlooringType | Laminate, Hardwood, Ceramic, Carpeted |
| FoundationType | Unknown |
| HalfBathTotal | 1 |
| HeatingFuel | Natural Gas |
| HeatingType | Forced Air |
| StoriesTotal | 3 |
| SizeInterior | 2000 - 2500 Sqft |
| Type | House |
| UtilityWater | Municipal Water |
Parking
| Detached Garage | |
| Garage |
Land
| Acreage | No |
| LandAmenities | Public Transit, Schools |
| Sewer | Sanitary Sewer |
| SizeDepth | 90 Ft |
| SizeFrontage | 20 Ft |
| SizeIrregular | 20 X 90 Ft |
| SizeTotalText | 20 X 90 Ft|under 1/2 Acre |
Rooms
| Level | Type | Length | Width | Dimensions |
|---|---|---|---|---|
| Second Level | Bedroom 2 | 4.27 m | 3.35 m | 4.27 m x 3.35 m |
| Second Level | Bedroom 3 | 3.66 m | 2.62 m | 3.66 m x 2.62 m |
| Second Level | Bedroom 4 | 4.01 m | 2.44 m | 4.01 m x 2.44 m |
| Third Level | Primary Bedroom | 5.28 m | 4.72 m | 5.28 m x 4.72 m |
| Basement | Family Room | Measurements not available | ||
| Basement | Den | Measurements not available | ||
| Main Level | Dining Room | 3.66 m | 3.05 m | 3.66 m x 3.05 m |
| Main Level | Living Room | 4.27 m | 3.66 m | 4.27 m x 3.66 m |
| Main Level | Kitchen | 4.67 m | 2.29 m | 4.67 m x 2.29 m |
| Main Level | Eating Area | 3.05 m | 2.84 m | 3.05 m x 2.84 m |
Utilities
| Cable | Installed |
| Sewer | Installed |
Interested?
Contact us for more information
Amy Li
Broker
7481 Woodbine Ave #203
Markham, Ontario L3R 2W1









