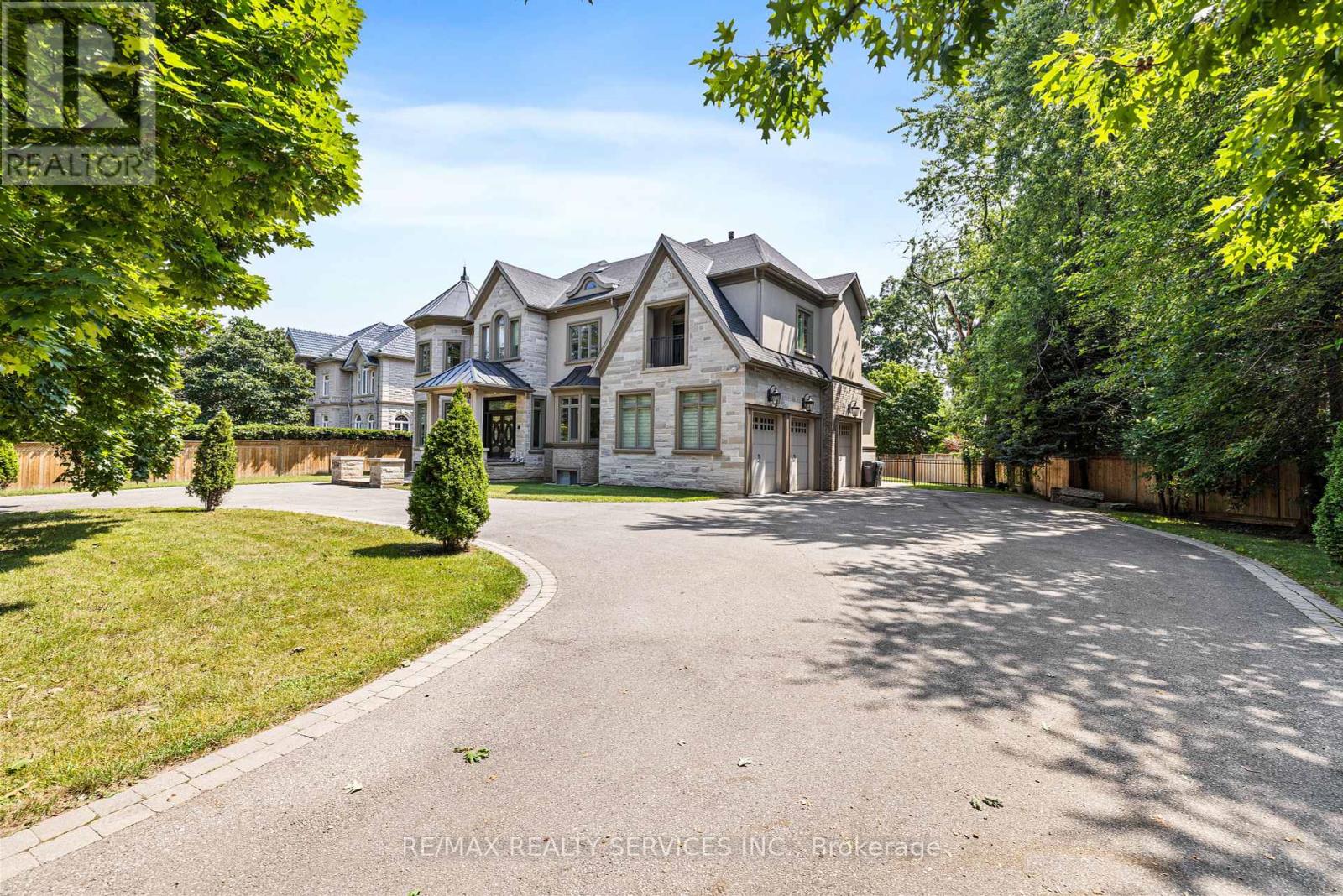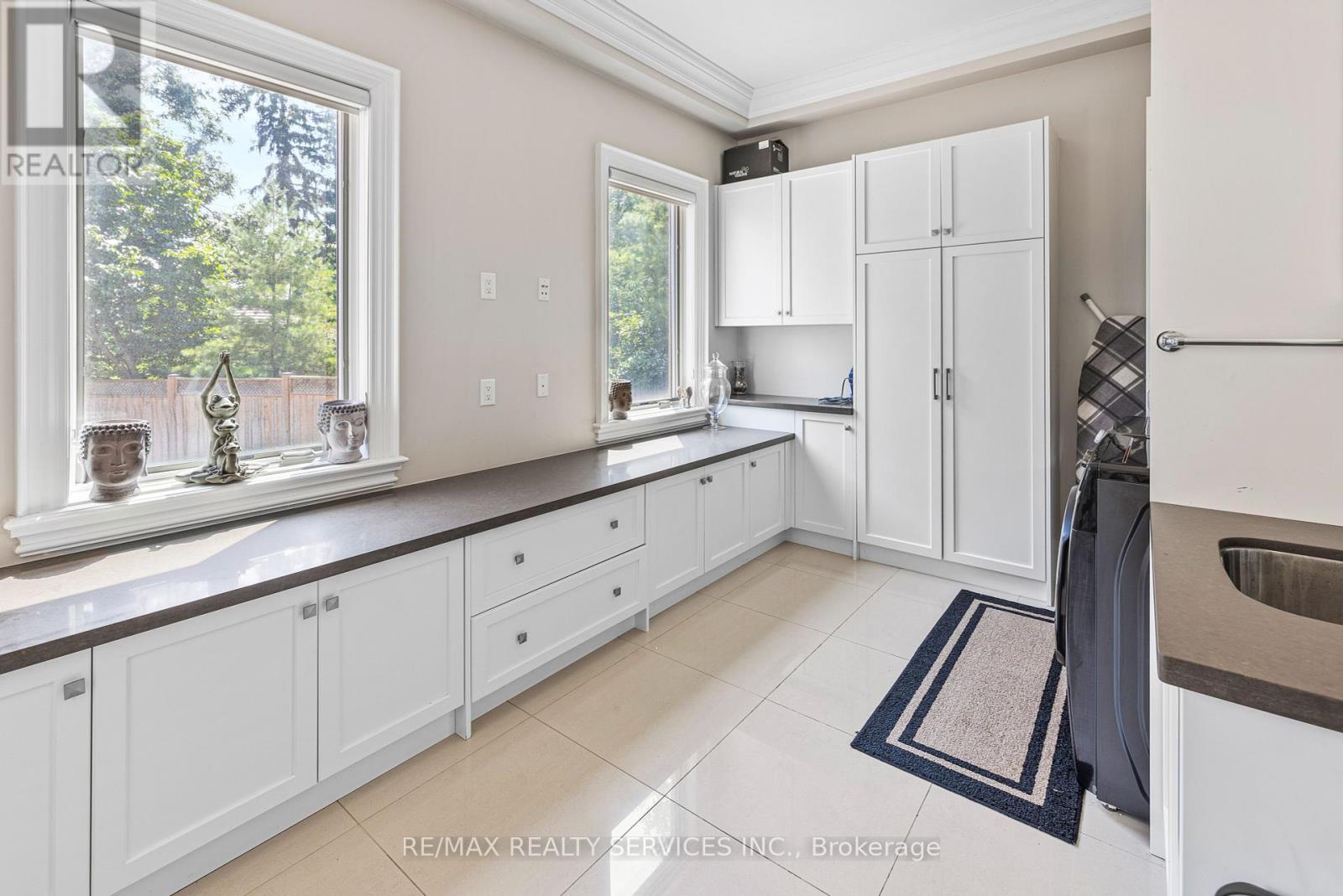2454 Mississauga Road Mississauga, Ontario L5H 2L5
$4,099,999
Step into unparalleled luxury with this exquisite 6+1 bedroom, 6+2 bath custom-built executive home on prestigious Mississauga Road! Spanning approximately 6,000 sqft of lavish living space and a sprawling 3,000 sqft lower level, this residence embodies elegance and grandeur. Highlights include soaring 10 ft ceilings, rich hardwood flooring, and expansive principal rooms ideal for entertaining. The chefs dream kitchen showcases Ceasarstone countertops, a smokey backsplash, and high-end appliances. The upper level features a rare 6 bedrooms, including a sumptuous master suite with a spa-like bath. The lower level is an entertainers paradise, complete with a sleek wet bar, sophisticated theatre room, and two walkouts leading to a beautifully landscaped backyard. Situated in an exclusive, sought-after location, this home is a true masterpiece, offering a blend of opulence and modern comfort. Situated in an exclusive and prestigious Sheridan community close to Erin Mills Town Centre, UTM, Erindale Park, Credit Valley Hospital and Mississauga Golf and Country Club. It has convenient access to schools, transit, and Highway 403. (id:35762)
Property Details
| MLS® Number | W12139835 |
| Property Type | Single Family |
| Neigbourhood | Sheridan |
| Community Name | Sheridan |
| AmenitiesNearBy | Hospital, Park, Place Of Worship, Public Transit, Schools |
| ParkingSpaceTotal | 20 |
Building
| BathroomTotal | 7 |
| BedroomsAboveGround | 6 |
| BedroomsBelowGround | 1 |
| BedroomsTotal | 7 |
| Age | 6 To 15 Years |
| Appliances | Furniture, Garage Door Opener Remote(s), Window Coverings |
| BasementDevelopment | Finished |
| BasementFeatures | Walk-up |
| BasementType | N/a (finished) |
| ConstructionStyleAttachment | Detached |
| CoolingType | Central Air Conditioning |
| ExteriorFinish | Brick, Stone |
| FireplacePresent | Yes |
| FlooringType | Hardwood, Porcelain Tile |
| FoundationType | Concrete |
| HalfBathTotal | 1 |
| HeatingFuel | Natural Gas |
| HeatingType | Forced Air |
| StoriesTotal | 2 |
| SizeInterior | 3500 - 5000 Sqft |
| Type | House |
| UtilityWater | Municipal Water |
Parking
| Garage |
Land
| Acreage | No |
| LandAmenities | Hospital, Park, Place Of Worship, Public Transit, Schools |
| Sewer | Sanitary Sewer |
| SizeDepth | 226 Ft ,9 In |
| SizeFrontage | 154 Ft ,9 In |
| SizeIrregular | 154.8 X 226.8 Ft ; Tapers At Rear (reverse Pie Shaped) |
| SizeTotalText | 154.8 X 226.8 Ft ; Tapers At Rear (reverse Pie Shaped) |
Rooms
| Level | Type | Length | Width | Dimensions |
|---|---|---|---|---|
| Second Level | Bedroom 5 | 6.02 m | 4.24 m | 6.02 m x 4.24 m |
| Second Level | Bedroom | 6.02 m | 4.95 m | 6.02 m x 4.95 m |
| Second Level | Primary Bedroom | 6.99 m | 5.44 m | 6.99 m x 5.44 m |
| Second Level | Bedroom 2 | 4.29 m | 4.27 m | 4.29 m x 4.27 m |
| Second Level | Bedroom 3 | 5.36 m | 3.48 m | 5.36 m x 3.48 m |
| Second Level | Bedroom 4 | 4.9 m | 3.58 m | 4.9 m x 3.58 m |
| Main Level | Living Room | 6.05 m | 4.85 m | 6.05 m x 4.85 m |
| Main Level | Dining Room | 4.67 m | 4.34 m | 4.67 m x 4.34 m |
| Main Level | Kitchen | 6.6 m | 5.46 m | 6.6 m x 5.46 m |
| Main Level | Eating Area | 5.49 m | 2.95 m | 5.49 m x 2.95 m |
| Main Level | Family Room | 5.77 m | 5.28 m | 5.77 m x 5.28 m |
| Main Level | Office | 4.42 m | 3.81 m | 4.42 m x 3.81 m |
https://www.realtor.ca/real-estate/28294054/2454-mississauga-road-mississauga-sheridan-sheridan
Interested?
Contact us for more information
Harpreet Singh Jaggi
Broker
10 Kingsbridge Gdn Cir #200
Mississauga, Ontario L5R 3K7
Darnell Mathew
Salesperson
10 Kingsbridge Gdn Cir #200
Mississauga, Ontario L5R 3K7




















































