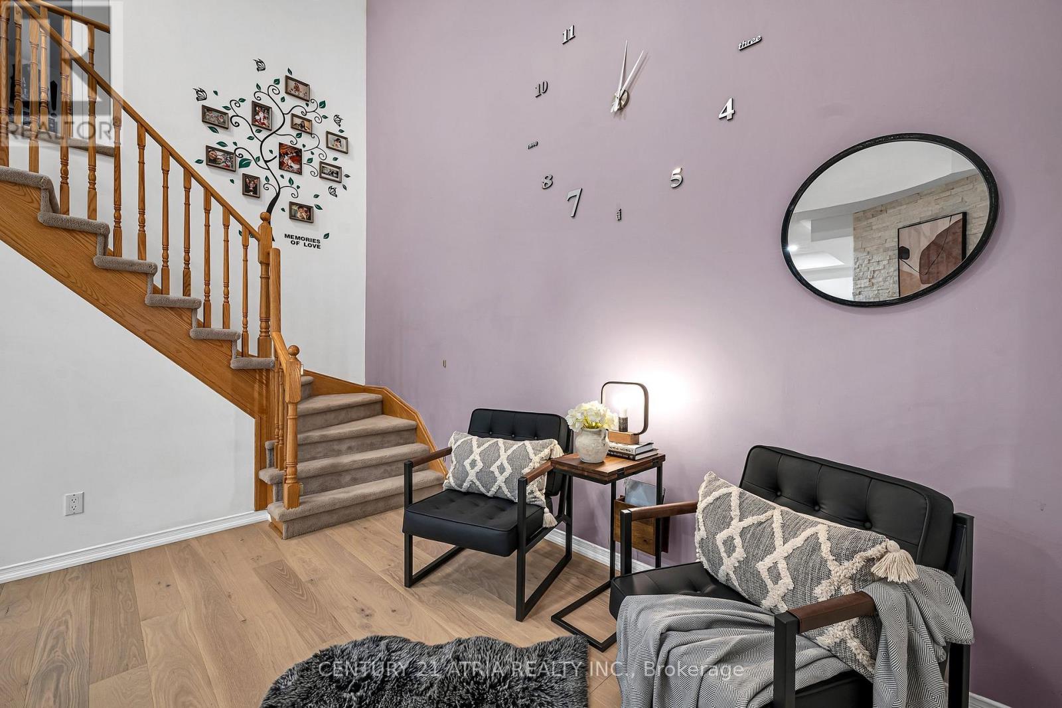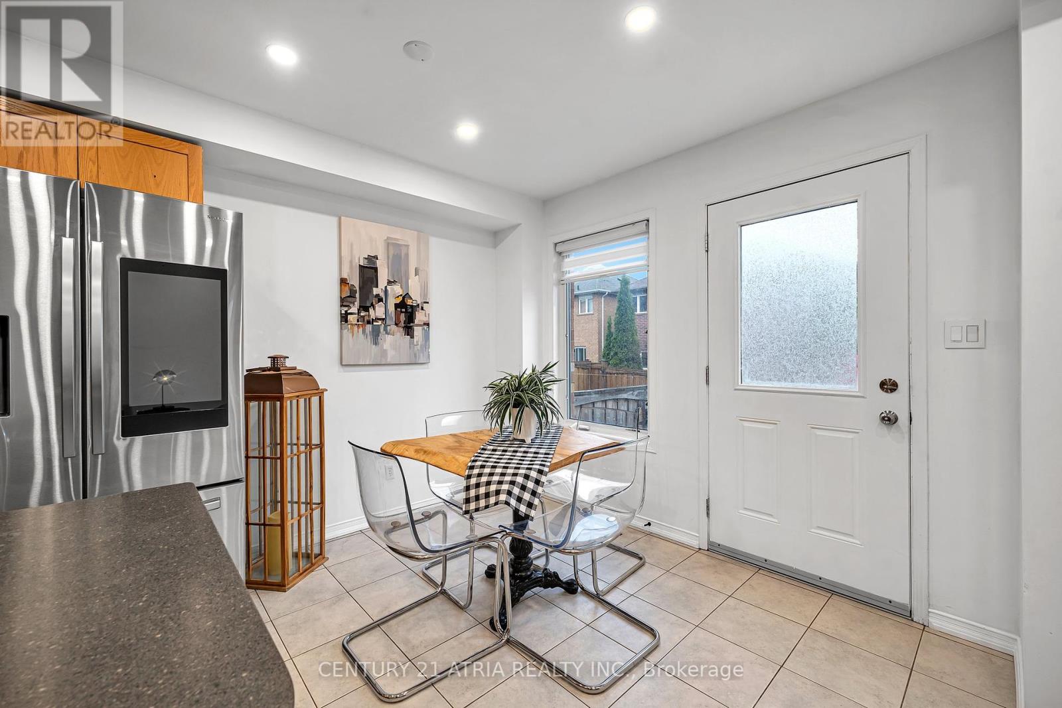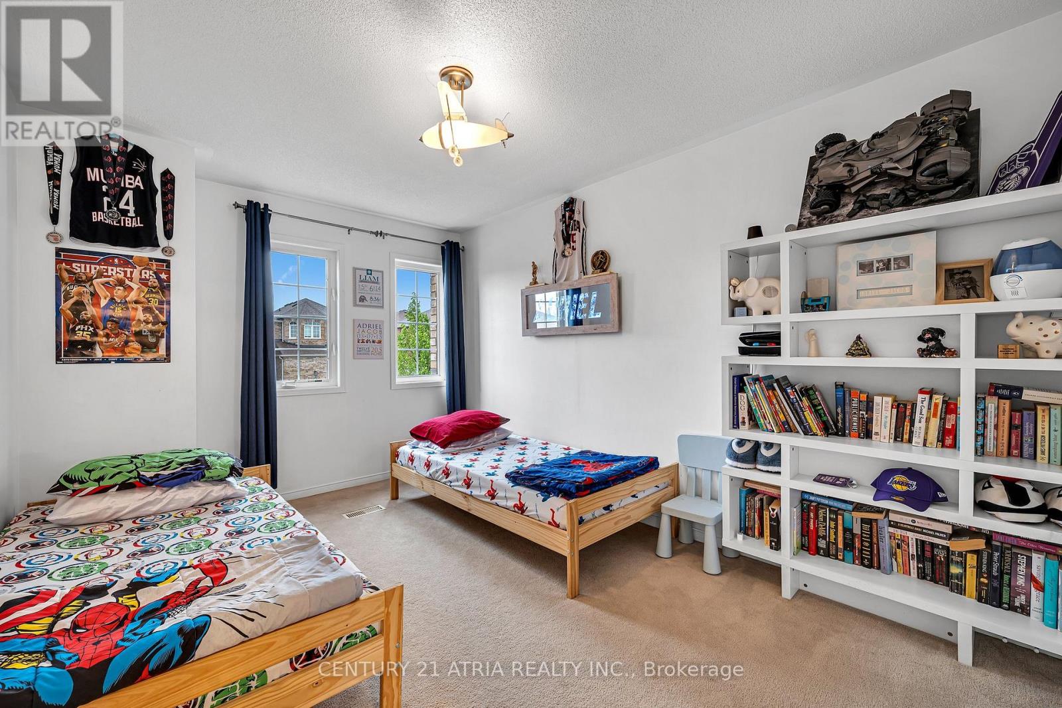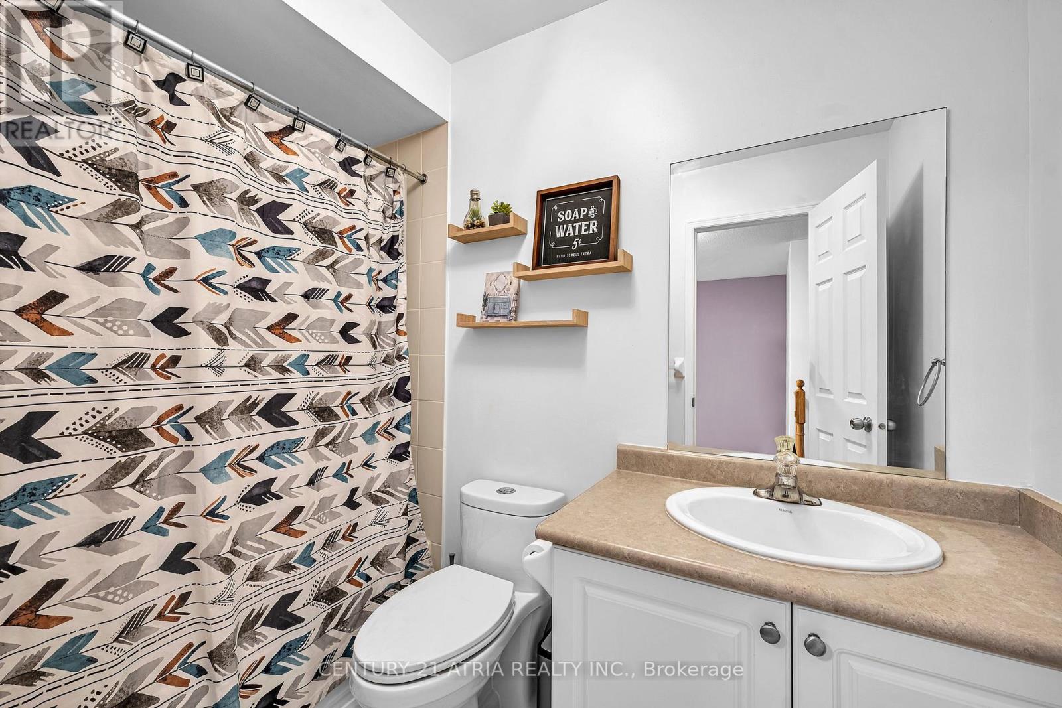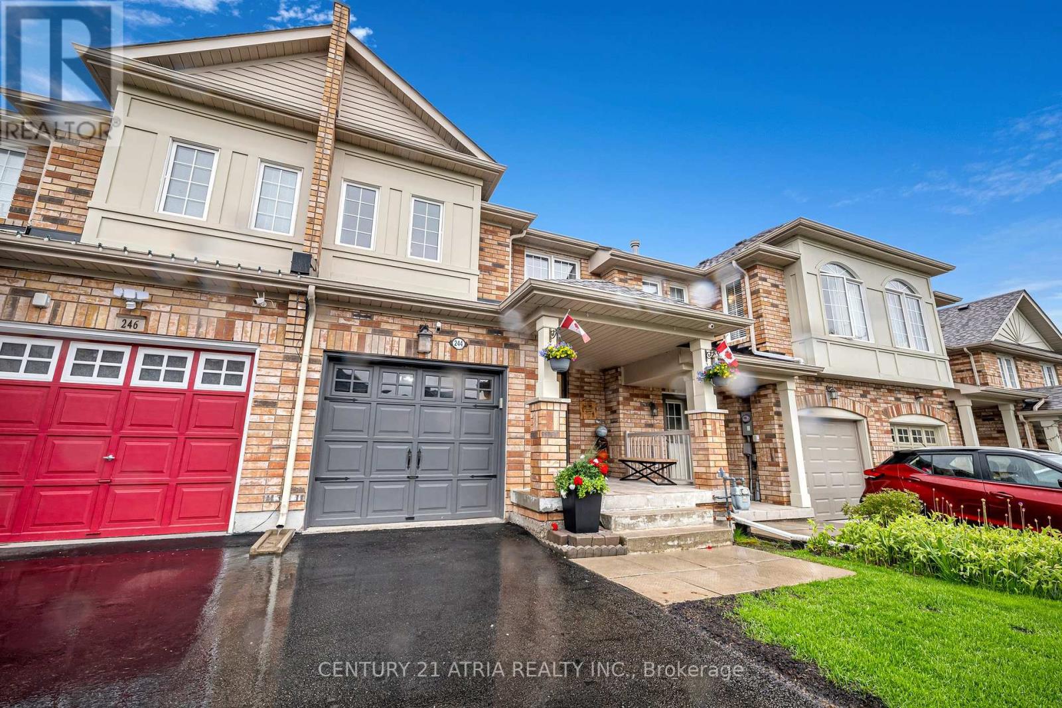244 Penndutch Circle Whitchurch-Stouffville, Ontario L4A 0P1
$849,000
Stylishly updated, smartly laid-out FREEHOLD townhome set in a family-friendly community that feels like home from day one! Featuring over 2,400 sqft of finished living space with new hardwood on the main floor, smart lighting throughout, garage access, and NO sidewalk; park 2 cars with ease + 1 in the garage! The well-designed layout includes a breakfast area, a gorgeous two-storey ceiling in the living room open to above, a luxury primary ensuite, and a finished basement perfect for a man cave, kids rec. room or extra family space; complete with its own powder room. Step outside to your interlocked backyard with a composite deck, glass railings, and a TojaGrid pergola for stylish outdoor living. * BONUS: New Roof (May 2024) ** Prime location: 4-min walk to Harry Bowes P.S. & Daycare. 8-min walk to St- Bridget Catholic School. Close to parks, trails, banks, restaurants, community centre and Main St. Plus quick access to Hwy 48 & 404.* A fantastic opportunity for first-time buyers and young families! (id:35762)
Open House
This property has open houses!
2:00 pm
Ends at:4:00 pm
Property Details
| MLS® Number | N12169630 |
| Property Type | Single Family |
| Community Name | Stouffville |
| AmenitiesNearBy | Park, Schools |
| CommunityFeatures | Community Centre, School Bus |
| EquipmentType | Water Heater - Gas |
| Features | Paved Yard |
| ParkingSpaceTotal | 3 |
| RentalEquipmentType | Water Heater - Gas |
| Structure | Deck |
Building
| BathroomTotal | 4 |
| BedroomsAboveGround | 3 |
| BedroomsTotal | 3 |
| Age | 16 To 30 Years |
| Amenities | Fireplace(s) |
| Appliances | Garage Door Opener Remote(s), Water Softener, Dishwasher, Dryer, Garage Door Opener, Hood Fan, Stove, Washer, Window Coverings, Refrigerator |
| BasementDevelopment | Finished |
| BasementType | N/a (finished) |
| ConstructionStyleAttachment | Attached |
| CoolingType | Central Air Conditioning |
| ExteriorFinish | Brick |
| FireplacePresent | Yes |
| FireplaceTotal | 1 |
| FlooringType | Hardwood, Carpeted, Laminate, Tile |
| FoundationType | Concrete |
| HalfBathTotal | 2 |
| HeatingFuel | Natural Gas |
| HeatingType | Forced Air |
| StoriesTotal | 2 |
| SizeInterior | 1500 - 2000 Sqft |
| Type | Row / Townhouse |
| UtilityWater | Municipal Water |
Parking
| Garage | |
| Tandem |
Land
| Acreage | No |
| FenceType | Fenced Yard |
| LandAmenities | Park, Schools |
| LandscapeFeatures | Landscaped |
| Sewer | Sanitary Sewer |
| SizeDepth | 100 Ft ,2 In |
| SizeFrontage | 19 Ft ,8 In |
| SizeIrregular | 19.7 X 100.2 Ft |
| SizeTotalText | 19.7 X 100.2 Ft |
Rooms
| Level | Type | Length | Width | Dimensions |
|---|---|---|---|---|
| Second Level | Primary Bedroom | 4.99 m | 4.71 m | 4.99 m x 4.71 m |
| Second Level | Bedroom 2 | 4.35 m | 2.98 m | 4.35 m x 2.98 m |
| Second Level | Bedroom 3 | 2.55 m | 2.89 m | 2.55 m x 2.89 m |
| Lower Level | Recreational, Games Room | 8.76 m | 5.53 m | 8.76 m x 5.53 m |
| Lower Level | Laundry Room | 2.39 m | 1.77 m | 2.39 m x 1.77 m |
| Main Level | Living Room | 3.27 m | 3.81 m | 3.27 m x 3.81 m |
| Main Level | Dining Room | 2.71 m | 4.56 m | 2.71 m x 4.56 m |
| Main Level | Kitchen | 4.71 m | 2.44 m | 4.71 m x 2.44 m |
| Main Level | Family Room | 5.21 m | 3.27 m | 5.21 m x 3.27 m |
Interested?
Contact us for more information
Pierre Youssef
Salesperson
C200-1550 Sixteenth Ave Bldg C South
Richmond Hill, Ontario L4B 3K9












