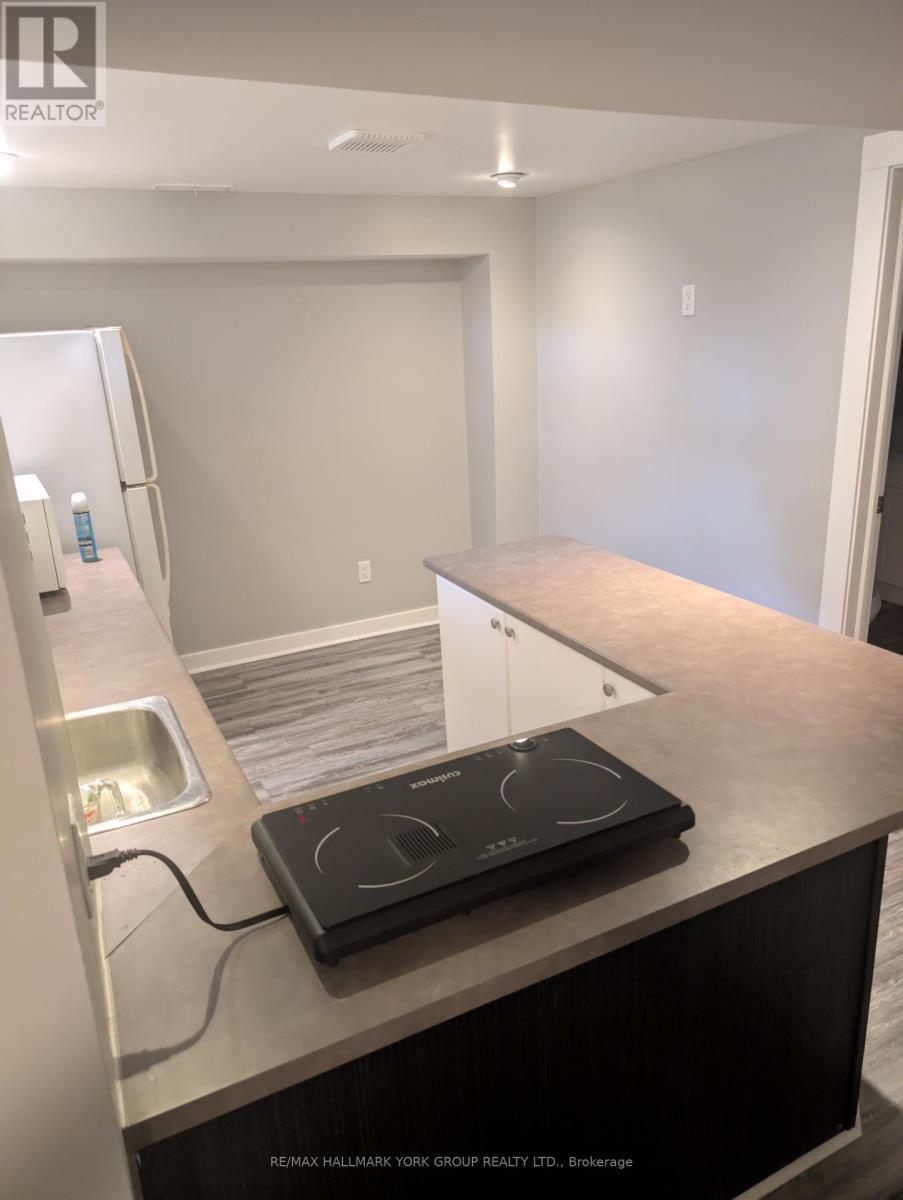245 West Beaver Creek Rd #9B
(289)317-1288
244 Mccaffrey Road Newmarket, Ontario L3X 1J3
1 Bedroom
1 Bathroom
Central Air Conditioning
Forced Air
$1,150 Monthly
Opportunity Knocks: A 1 Bedroom, updated basement apartment In The Desired Community Glenway Estates. Public Transportation, School and Parks. Spacious unit with great upgrades. One Driveway Parking is included. Shared Entrance. All utilities, including high speed internet is INCLUDED. Rental application with Employment Letter and References, Credit Report (with Score). Tenancy Insurance Required. (id:35762)
Property Details
| MLS® Number | N12155686 |
| Property Type | Single Family |
| Neigbourhood | Summerhill |
| Community Name | Glenway Estates |
| AmenitiesNearBy | Hospital, Park, Public Transit, Schools |
| CommunityFeatures | Community Centre |
| Features | Carpet Free |
| ParkingSpaceTotal | 1 |
Building
| BathroomTotal | 1 |
| BedroomsAboveGround | 1 |
| BedroomsTotal | 1 |
| Appliances | Microwave, Refrigerator |
| BasementDevelopment | Finished |
| BasementType | N/a (finished) |
| ConstructionStyleAttachment | Detached |
| CoolingType | Central Air Conditioning |
| ExteriorFinish | Brick |
| FlooringType | Laminate |
| FoundationType | Poured Concrete |
| HeatingFuel | Natural Gas |
| HeatingType | Forced Air |
| StoriesTotal | 2 |
| Type | House |
| UtilityWater | Municipal Water |
Parking
| Attached Garage | |
| Garage |
Land
| Acreage | No |
| LandAmenities | Hospital, Park, Public Transit, Schools |
| Sewer | Sanitary Sewer |
| SizeDepth | 166 Ft |
| SizeFrontage | 49 Ft ,4 In |
| SizeIrregular | 49.36 X 166.02 Ft |
| SizeTotalText | 49.36 X 166.02 Ft |
Rooms
| Level | Type | Length | Width | Dimensions |
|---|---|---|---|---|
| Basement | Living Room | 5.8 m | 3.66 m | 5.8 m x 3.66 m |
| Basement | Kitchen | 3.35 m | 2.13 m | 3.35 m x 2.13 m |
| Basement | Bedroom | 3.05 m | 3.01 m | 3.05 m x 3.01 m |
| Basement | Bathroom | 3.05 m | 2.15 m | 3.05 m x 2.15 m |
Utilities
| Cable | Available |
| Sewer | Installed |
Interested?
Contact us for more information
Golnaz Amini
Salesperson
RE/MAX Hallmark York Group Realty Ltd.
25 Millard Ave West Unit B - 2nd Flr
Newmarket, Ontario L3Y 7R5
25 Millard Ave West Unit B - 2nd Flr
Newmarket, Ontario L3Y 7R5
Sarah Kavoosi
Broker
RE/MAX Hallmark York Group Realty Ltd.
25 Millard Ave West Unit B - 2nd Flr
Newmarket, Ontario L3Y 7R5
25 Millard Ave West Unit B - 2nd Flr
Newmarket, Ontario L3Y 7R5












