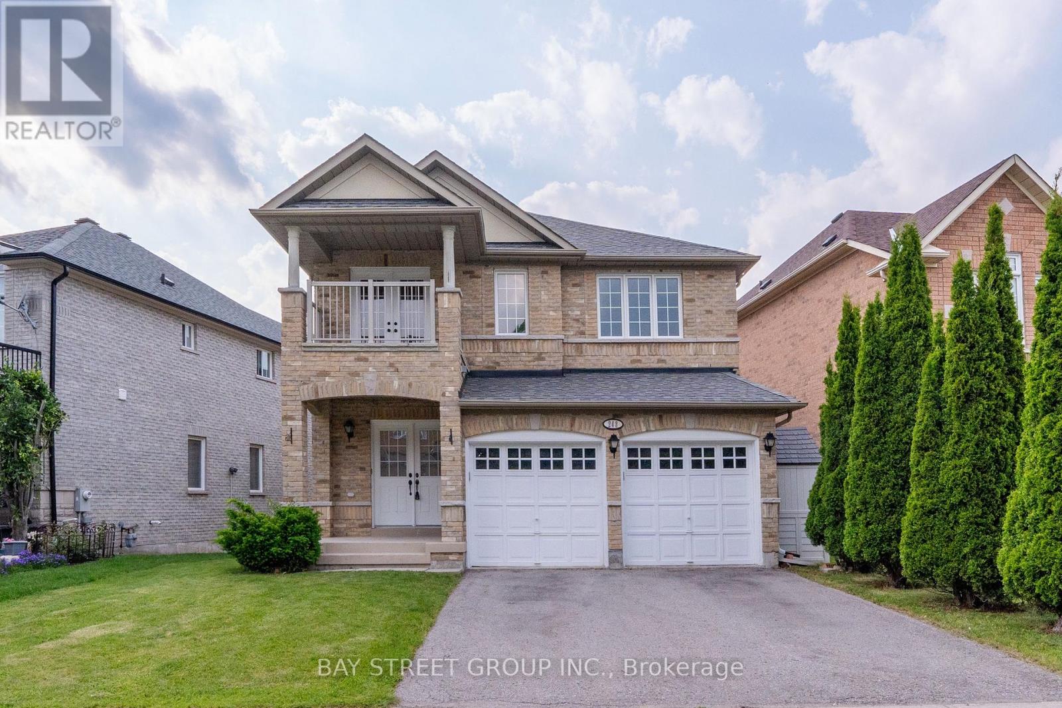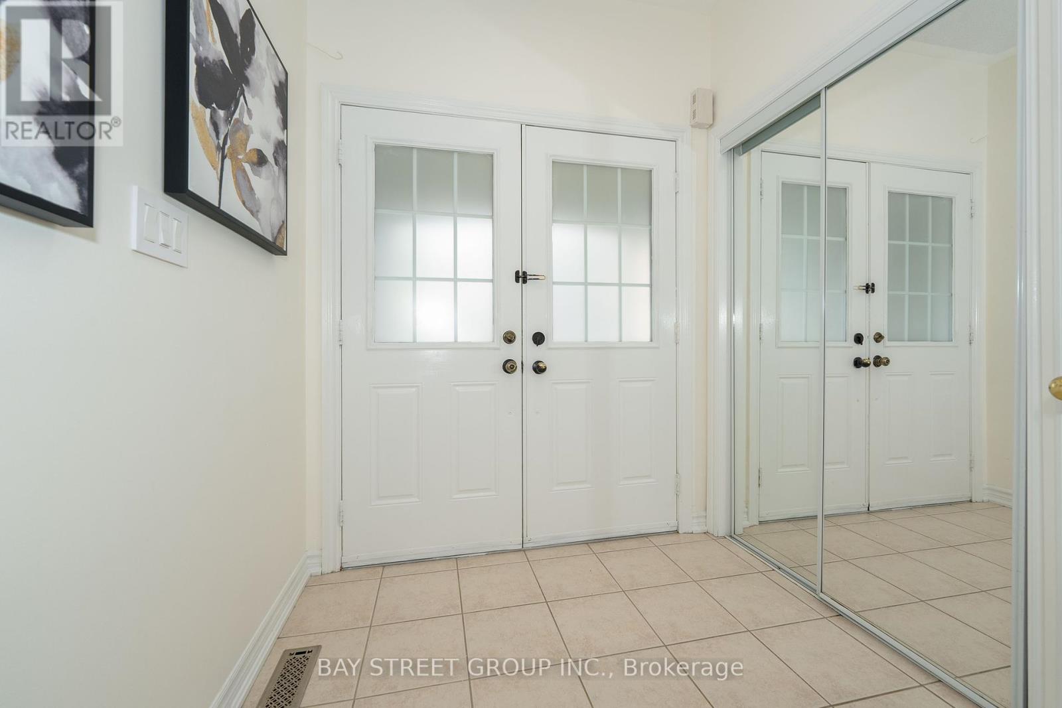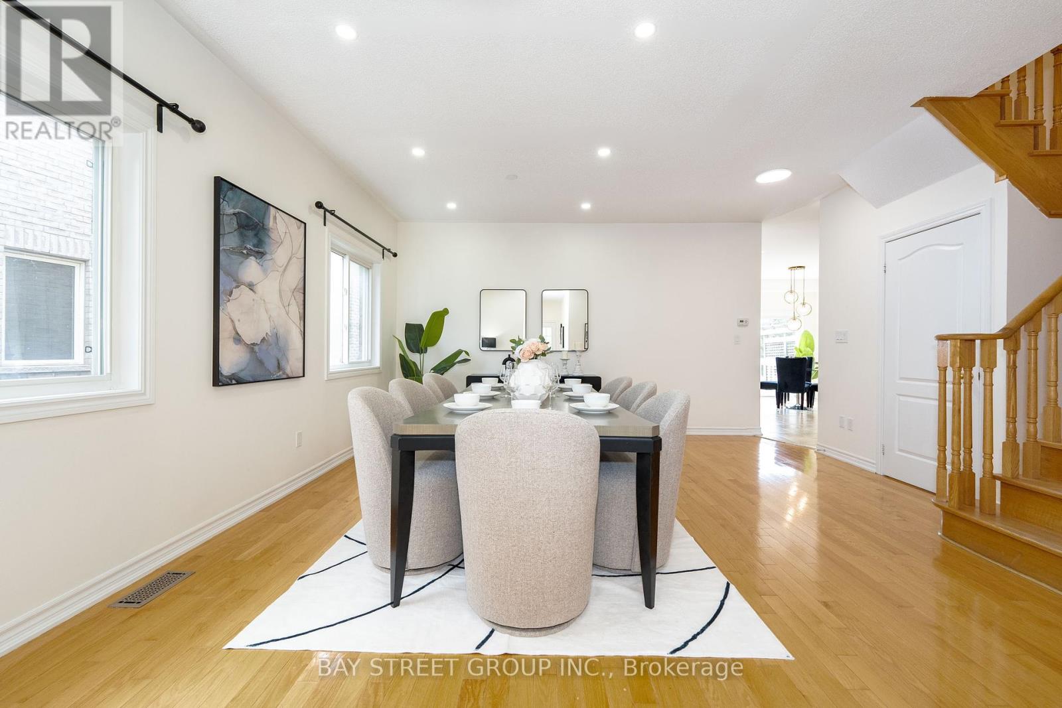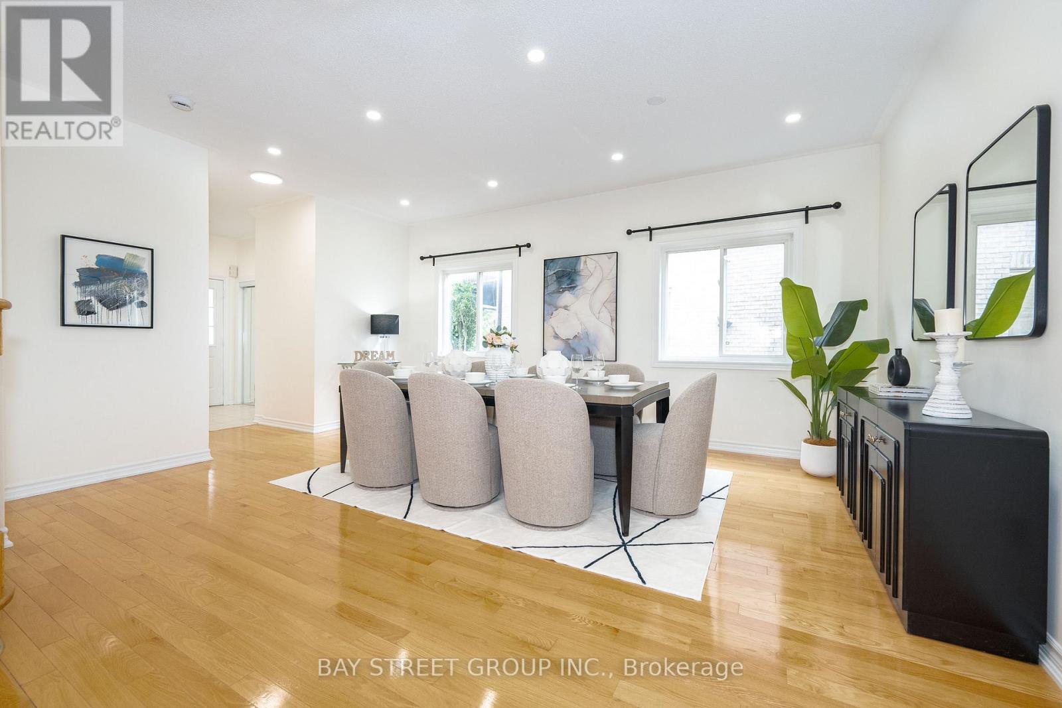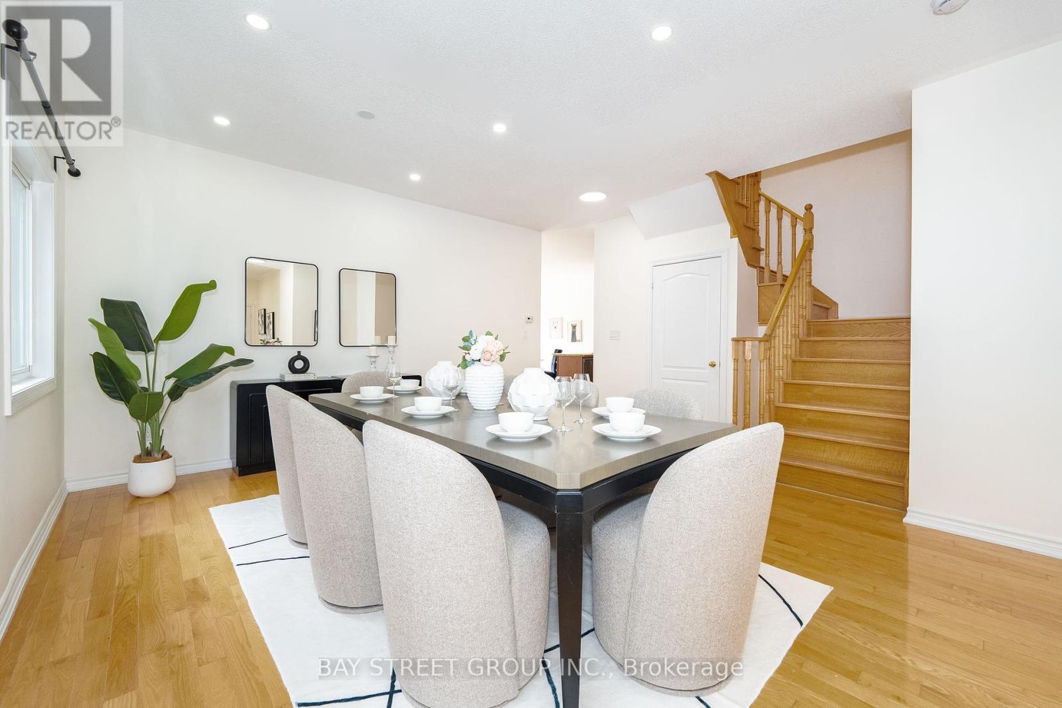243 Zokol Drive Aurora, Ontario L4G 0C2
$1,588,000
Beautiful, Sun-Filled 4-Bedroom Detached Home Nestled In The Prestigious Community In Aurora. Situated On A Premium 50-Foot Lot Backing Onto A Tranquil Pond, This Home Offers Peaceful Views And Exceptional Outdoor Space. Featuring 9-Foot Ceilings On The Main Floor And Hardwood Flooring, The Open-Concept Layout Is Ideal For Both Family Living And Entertaining. Highlights Include A Grand Double Door Entry, Spacious Family Room With A Gas Fireplace, And A Bright Breakfast Area With Walk-Out To A Scenic Balcony. The Main Floor Laundry Room Provides Direct Access To The Double Car Garage. One Of The Upper Bedrooms Features French Doors Leading To A Private Balcony. Located Just Minutes From T&T Supermarket, Top-Rated Schools, Parks, Restaurants, And With Quick Access To Highway 404, This Home Offers The Perfect Blend Of Comfort, Style, And Convenience. (id:35762)
Property Details
| MLS® Number | N12225710 |
| Property Type | Single Family |
| Neigbourhood | Bayview Meadows |
| Community Name | Bayview Northeast |
| Features | Carpet Free |
| ParkingSpaceTotal | 4 |
Building
| BathroomTotal | 4 |
| BedroomsAboveGround | 4 |
| BedroomsBelowGround | 1 |
| BedroomsTotal | 5 |
| Appliances | Dishwasher, Dryer, Stove, Washer, Refrigerator |
| BasementDevelopment | Finished |
| BasementFeatures | Walk Out |
| BasementType | N/a (finished) |
| ConstructionStyleAttachment | Detached |
| CoolingType | Central Air Conditioning |
| ExteriorFinish | Brick |
| FireplacePresent | Yes |
| FlooringType | Hardwood, Ceramic |
| FoundationType | Concrete |
| HalfBathTotal | 1 |
| HeatingFuel | Natural Gas |
| HeatingType | Forced Air |
| StoriesTotal | 2 |
| SizeInterior | 2000 - 2500 Sqft |
| Type | House |
| UtilityWater | Municipal Water |
Parking
| Garage |
Land
| Acreage | No |
| Sewer | Sanitary Sewer |
| SizeDepth | 105 Ft ,10 In |
| SizeFrontage | 50 Ft ,1 In |
| SizeIrregular | 50.1 X 105.9 Ft |
| SizeTotalText | 50.1 X 105.9 Ft |
Rooms
| Level | Type | Length | Width | Dimensions |
|---|---|---|---|---|
| Second Level | Primary Bedroom | 6.4 m | 4.29 m | 6.4 m x 4.29 m |
| Second Level | Bedroom 2 | 3.59 m | 4.21 m | 3.59 m x 4.21 m |
| Second Level | Bedroom 3 | 5.41 m | 3.81 m | 5.41 m x 3.81 m |
| Second Level | Bedroom 4 | 4.28 m | 4.72 m | 4.28 m x 4.72 m |
| Ground Level | Living Room | 6.12 m | 4.97 m | 6.12 m x 4.97 m |
| Ground Level | Dining Room | 6.12 m | 4.97 m | 6.12 m x 4.97 m |
| Ground Level | Family Room | 5.64 m | 4.97 m | 5.64 m x 4.97 m |
| Ground Level | Kitchen | 3.6 m | 2.67 m | 3.6 m x 2.67 m |
| Ground Level | Eating Area | 3.47 m | 3.07 m | 3.47 m x 3.07 m |
https://www.realtor.ca/real-estate/28479065/243-zokol-drive-aurora-bayview-northeast
Interested?
Contact us for more information
Danny Shan
Salesperson
8300 Woodbine Ave Ste 500
Markham, Ontario L3R 9Y7

