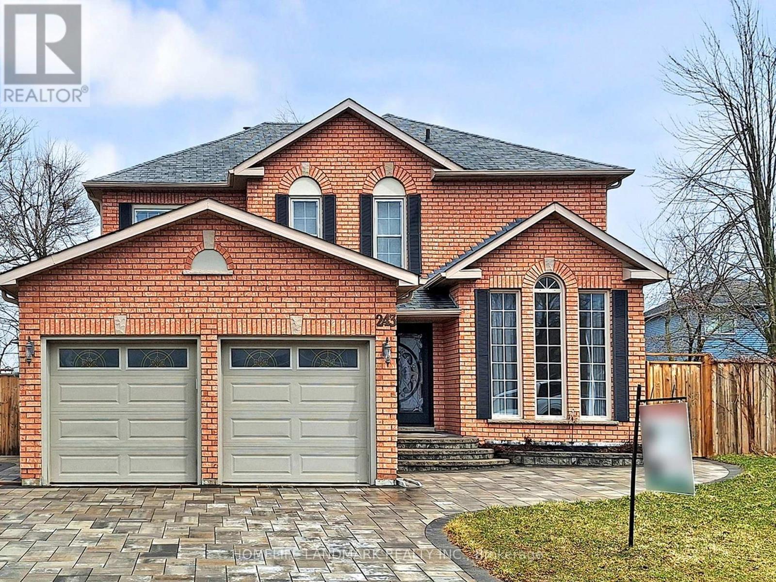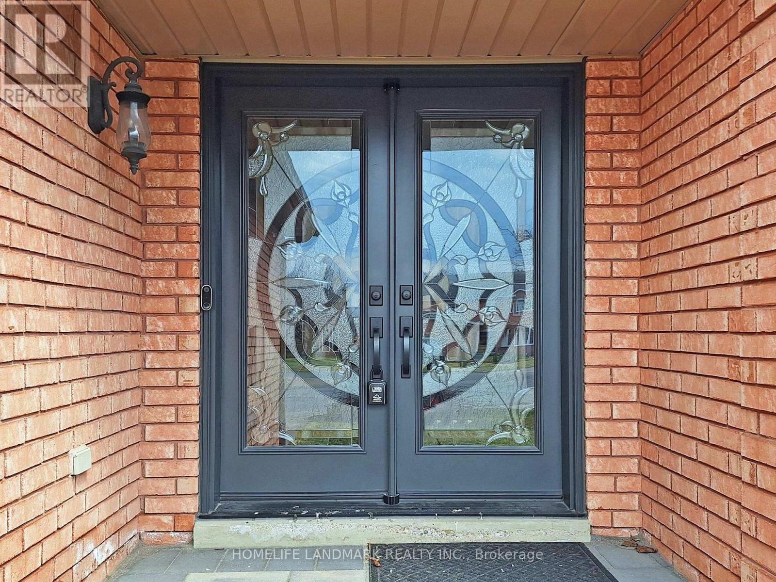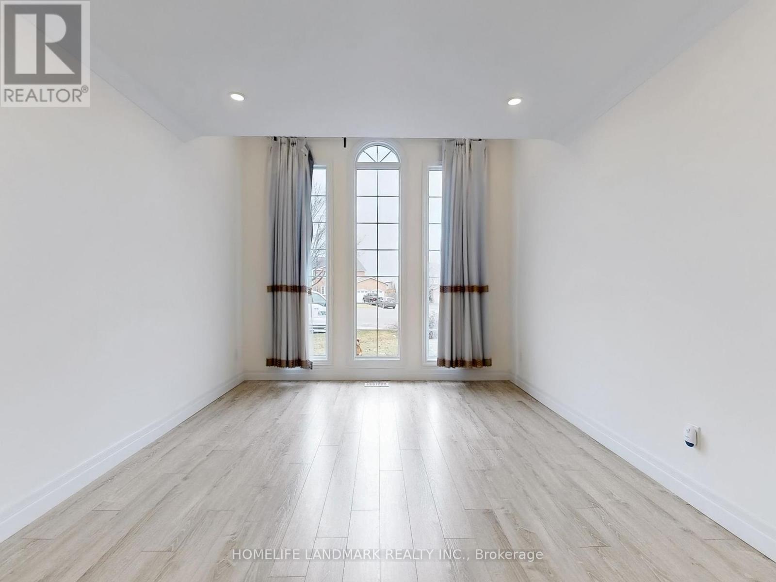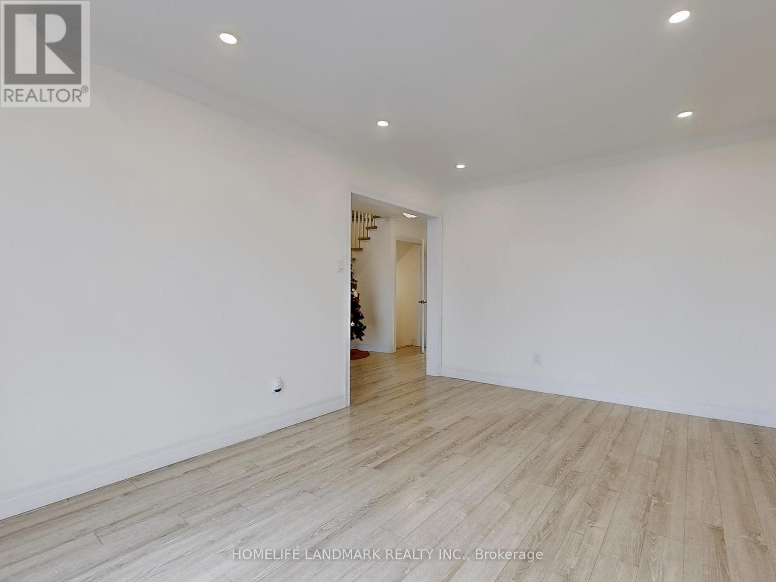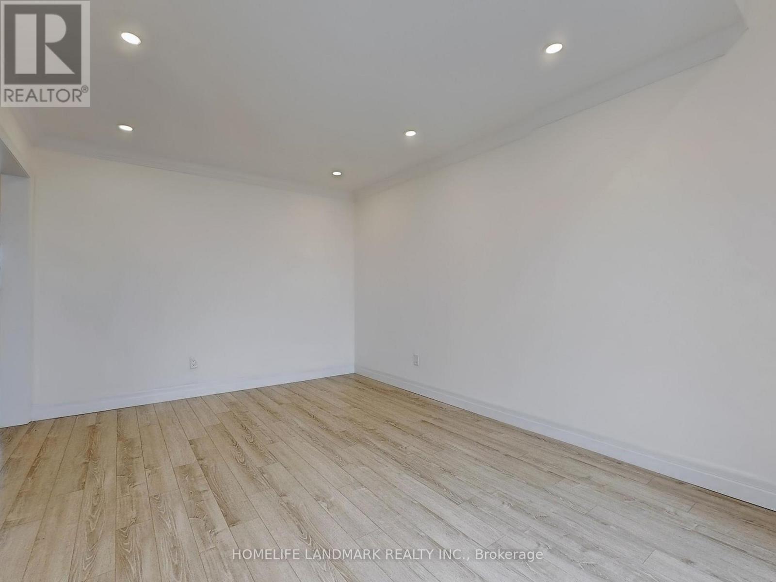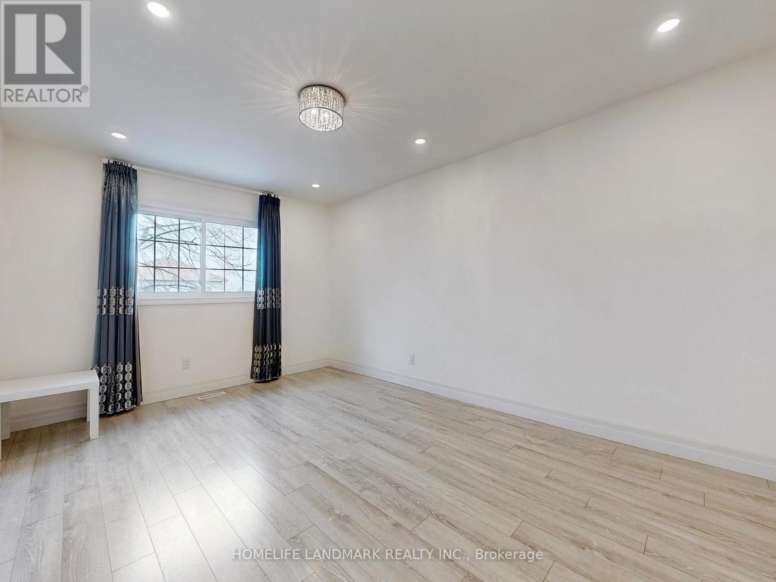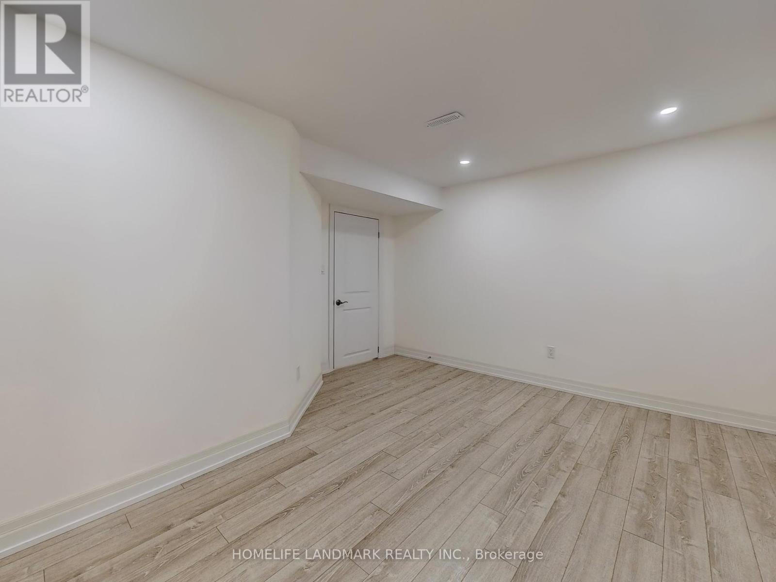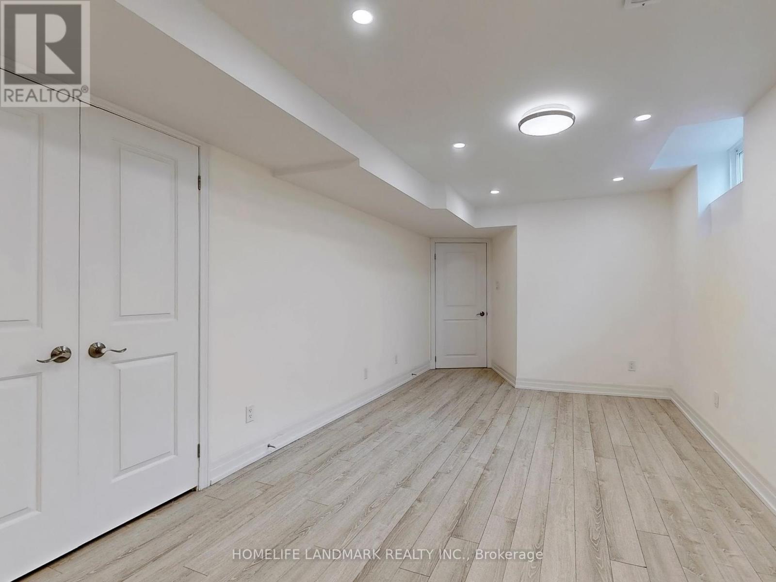243 Cardinal Street Barrie, Ontario L4M 6G9
$1,098,000
Welcome to this exceptional 4+2 bedroom, 4-bathroom home offering over 3,600 sq. ft. of beautifully finished living space in one of Barries most desirable neighbourhoods. Tucked away at the end of a quiet cul-de-sac, this property sits on a rare pie-shaped lot with a gated, private, and expansive backyardperfect for family living and outdoor entertaining.The main floor features garage access, a convenient laundry room, spacious living and family areas, and durable laminated flooring throughout. A cozy gas fireplace adds warmth and charm to the heart of the home.Renovated from top to bottom in 2022, the home boasts all-new flooring and stairs, fully updated washrooms, and a bright, modern kitchen equipped with Stainless Steels Fridge, built-in microwave, oven, cooktop, range hood, and dishwasher. Pot lights have been added throughout, enhancing the homes stylish and functional layout.The finished basement offers two additional bedrooms, a full bathroom, and generous living spaceideal for extended family or guests. Additional 2022 upgrades include a new Lennox air conditioning unit, interlock and driveway, front door Many more.With 2,372 sq. ft. above grade and 1,232 sq. ft. below, this spacious and thoughtfully upgraded home is move-in ready and located close to top schools, parks, shopping, and transit. A rare opportunity not to be missed! (id:35762)
Property Details
| MLS® Number | S12042113 |
| Property Type | Single Family |
| Neigbourhood | Tall Trees |
| Community Name | Cundles East |
| AmenitiesNearBy | Public Transit, Schools |
| CommunityFeatures | Community Centre, School Bus |
| ParkingSpaceTotal | 6 |
Building
| BathroomTotal | 4 |
| BedroomsAboveGround | 4 |
| BedroomsBelowGround | 2 |
| BedroomsTotal | 6 |
| Appliances | Oven - Built-in, Central Vacuum, Water Heater, Water Softener, Cooktop, Dishwasher, Dryer, Garage Door Opener, Microwave, Oven, Washer, Window Coverings, Refrigerator |
| BasementDevelopment | Finished |
| BasementType | N/a (finished) |
| ConstructionStyleAttachment | Detached |
| CoolingType | Central Air Conditioning |
| ExteriorFinish | Aluminum Siding, Brick |
| FireplacePresent | Yes |
| FlooringType | Laminate |
| FoundationType | Concrete |
| HalfBathTotal | 1 |
| HeatingFuel | Natural Gas |
| HeatingType | Forced Air |
| StoriesTotal | 2 |
| SizeInterior | 2000 - 2500 Sqft |
| Type | House |
| UtilityWater | Municipal Water |
Parking
| Attached Garage | |
| Garage |
Land
| Acreage | No |
| FenceType | Fenced Yard |
| LandAmenities | Public Transit, Schools |
| Sewer | Sanitary Sewer |
| SizeDepth | 117 Ft ,2 In |
| SizeFrontage | 62 Ft ,1 In |
| SizeIrregular | 62.1 X 117.2 Ft ; 31.82x117.16x107.13x62.12 |
| SizeTotalText | 62.1 X 117.2 Ft ; 31.82x117.16x107.13x62.12|under 1/2 Acre |
Rooms
| Level | Type | Length | Width | Dimensions |
|---|---|---|---|---|
| Second Level | Primary Bedroom | 5.32 m | 3.56 m | 5.32 m x 3.56 m |
| Second Level | Bedroom 2 | 4.617 m | 3.18 m | 4.617 m x 3.18 m |
| Second Level | Bedroom 3 | 3.71 m | 3.7 m | 3.71 m x 3.7 m |
| Second Level | Bedroom 4 | 3.4 m | 3.1 m | 3.4 m x 3.1 m |
| Basement | Bedroom | 5.91 m | 3.1 m | 5.91 m x 3.1 m |
| Basement | Bedroom | 4.21 m | 2.8 m | 4.21 m x 2.8 m |
| Basement | Recreational, Games Room | 6.32 m | 6.04 m | 6.32 m x 6.04 m |
| Main Level | Family Room | 5.46 m | 3.3 m | 5.46 m x 3.3 m |
| Main Level | Dining Room | 4.21 m | 3.3 m | 4.21 m x 3.3 m |
| Main Level | Family Room | 5.5 m | 3.3 m | 5.5 m x 3.3 m |
| Main Level | Kitchen | 6.2 m | 3.3 m | 6.2 m x 3.3 m |
| Main Level | Laundry Room | 2.1 m | 1.56 m | 2.1 m x 1.56 m |
https://www.realtor.ca/real-estate/28075415/243-cardinal-street-barrie-cundles-east-cundles-east
Interested?
Contact us for more information
Wilson Lee
Broker
7240 Woodbine Ave Unit 103
Markham, Ontario L3R 1A4

