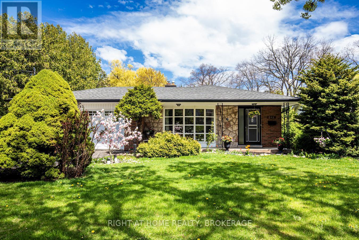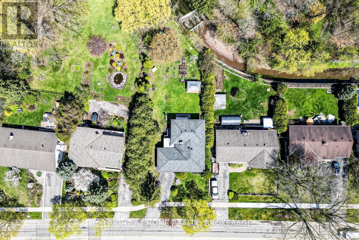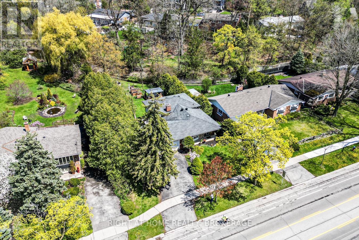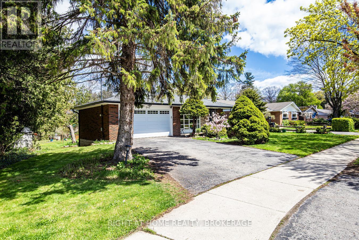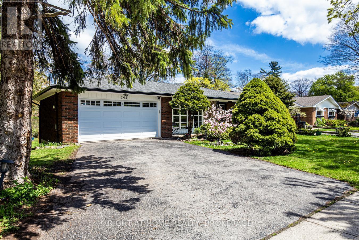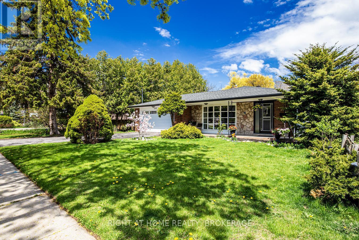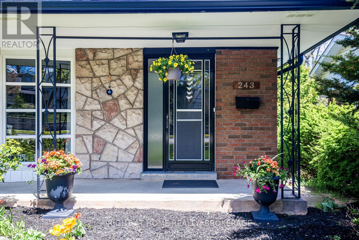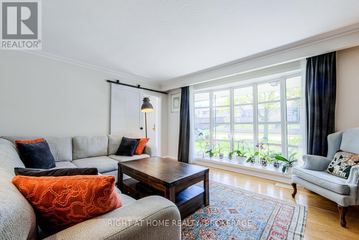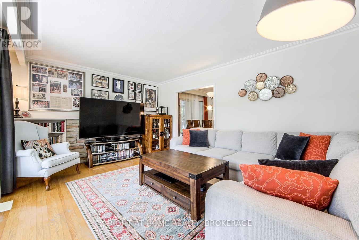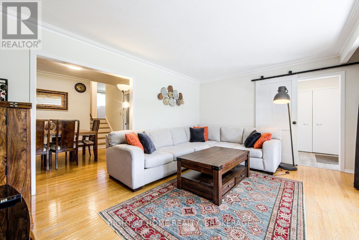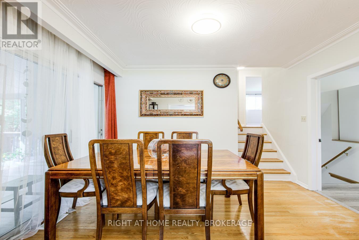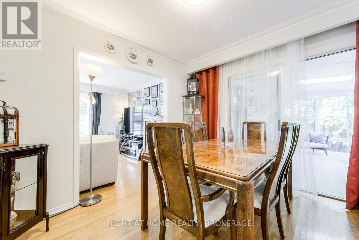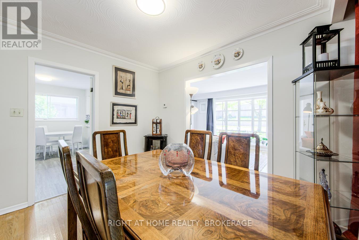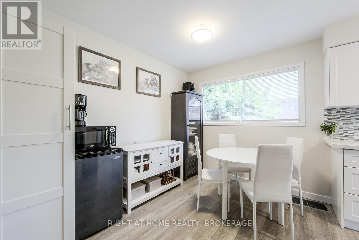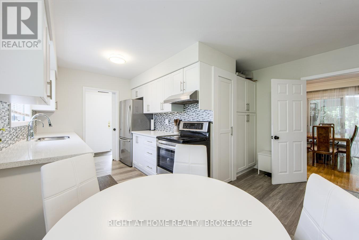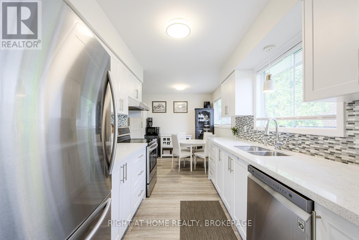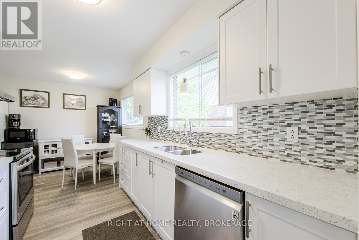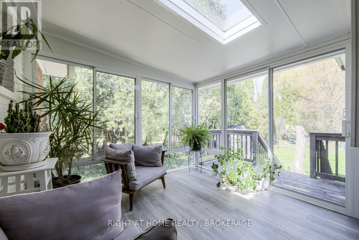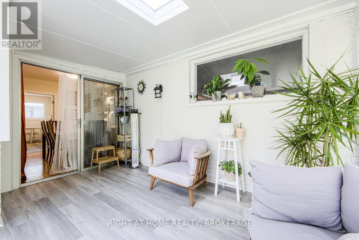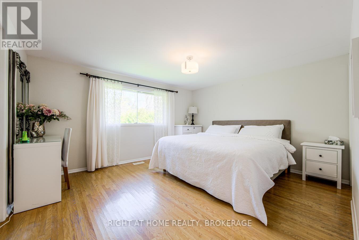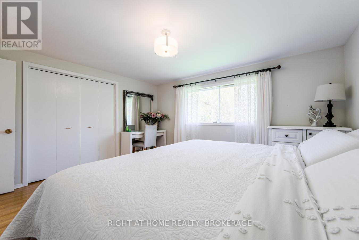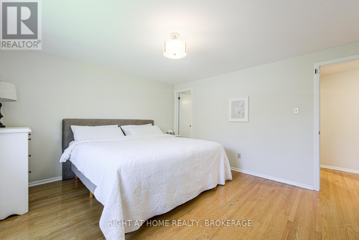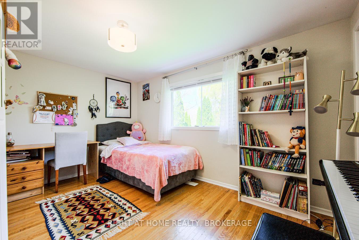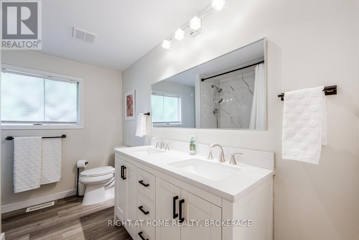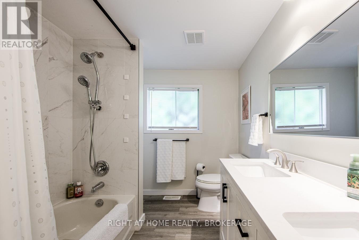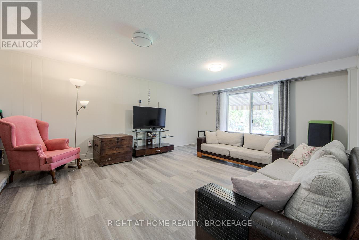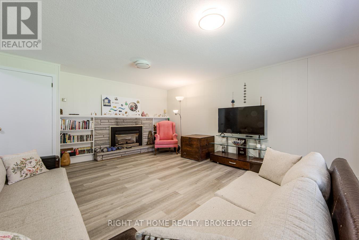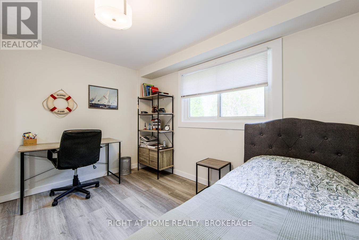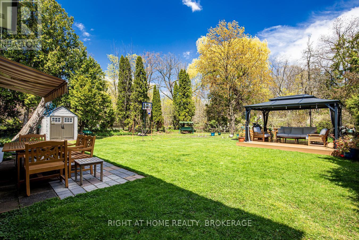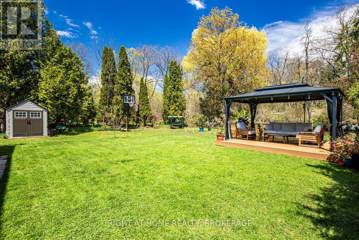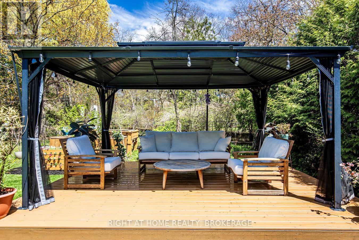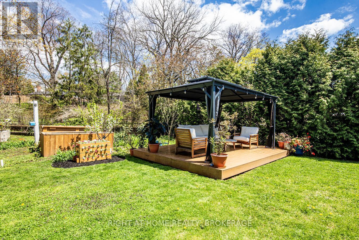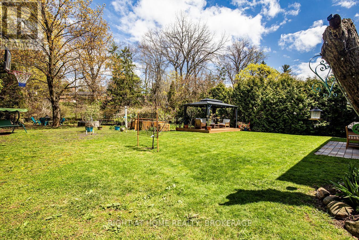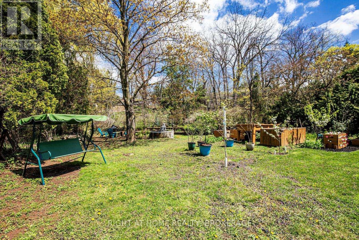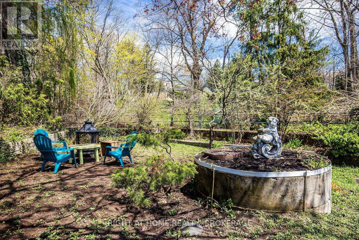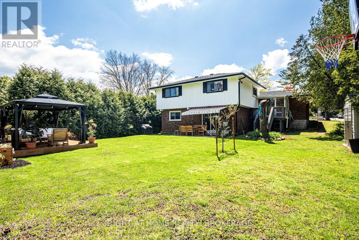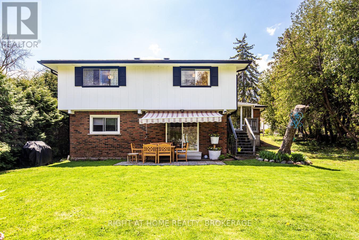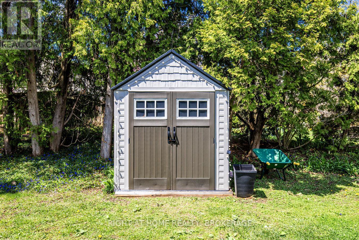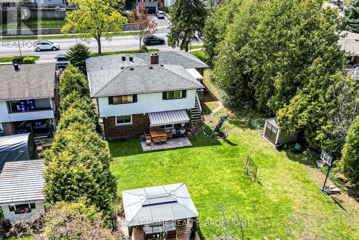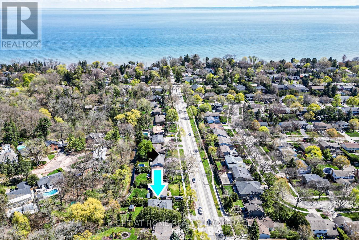243 Appleby Line Burlington, Ontario L7L 2X3
$1,399,000
Welcome To This Beautifully Maintained 4-Bedroom Home On An Extra-Deep 78 X 231 Lot, Backing Onto Appleby Creek In Prime South Burlington Location, Just Minutes From The Shores Of Lake Ontario. Featuring 4 Spacious Bedrooms, This Bright And Immaculate Property Offers Both Privacy And Flexibility, Ideal For Families, Professionals, Investors, Or Those Looking To Build Their Dream Home. Sun-Filled Living Room W/ A Bow Window And Dining Room With Walk-Out To The Sunroom Ideal For Your Morning Coffee. The Spacious Kitchen Renovated In 2020 Boasts Quartz Countertops, Stainless Steel Appliances, Upgraded Cabinetry, And Stylish Backsplash. Both Bathrooms Fully Renovated In 2020 With Modern Finishes. The Master Bedroom Features Semi-Ensuite Privilege, And Some Areas Of The Home Feature Updated Flooring. 2 More Good Sized Bedrooms Complete This Level. The Expansive Family Room With Gas Fireplace Opens To A Serene, Fully Private Backyard Oasis. Enjoy A Rare Country Like Setting In The City With Mature Trees, A Gentle Creek And A Park Like Feel, Perfect For Entertaining And Relaxation. Additional Updates Include Newer Garage Doors And Opener (2021), And Newer Gutters (2022). 2 Car Garage And Wide Driveway Accommodating 4 Vehicles. Ground Level Separate Side Entrance Leads To A Versatile Den/Office, Family Room, And Full Washroom. Perfect For An In-Law Suite, Home Office, Or Client-Facing Business. Enjoy A Peaceful Creekside Retreat With Mature Trees And Nature Views, Yet Walking Distance To Lakeshore, Parks, Shops, Transit, And Just 5 Minutes To The GO Station. Don't Miss This Rare Opportunity In One Of Burlington's Most Sought-After Locations. (id:35762)
Property Details
| MLS® Number | W12129510 |
| Property Type | Single Family |
| Neigbourhood | Shoreacres |
| Community Name | Appleby |
| AmenitiesNearBy | Public Transit, Schools |
| EquipmentType | Water Heater |
| Features | Irregular Lot Size, Carpet Free, Gazebo |
| ParkingSpaceTotal | 6 |
| RentalEquipmentType | Water Heater |
| Structure | Porch, Deck, Shed |
Building
| BathroomTotal | 2 |
| BedroomsAboveGround | 4 |
| BedroomsTotal | 4 |
| Age | 51 To 99 Years |
| Amenities | Fireplace(s) |
| Appliances | Garage Door Opener Remote(s), Water Purifier, Dishwasher, Dryer, Microwave, Stove, Washer, Window Coverings, Refrigerator |
| BasementFeatures | Separate Entrance |
| BasementType | Partial |
| ConstructionStyleAttachment | Detached |
| ConstructionStyleSplitLevel | Backsplit |
| CoolingType | Central Air Conditioning |
| ExteriorFinish | Brick |
| FireProtection | Smoke Detectors |
| FireplacePresent | Yes |
| FireplaceTotal | 2 |
| FlooringType | Hardwood |
| FoundationType | Block |
| HeatingFuel | Natural Gas |
| HeatingType | Forced Air |
| SizeInterior | 1500 - 2000 Sqft |
| Type | House |
| UtilityWater | Municipal Water |
Parking
| Attached Garage | |
| Garage |
Land
| Acreage | No |
| LandAmenities | Public Transit, Schools |
| Sewer | Sanitary Sewer |
| SizeDepth | 175 Ft |
| SizeFrontage | 80 Ft |
| SizeIrregular | 80 X 175 Ft ; 248.53 X 78.06 X 213.89 X 58.22 |
| SizeTotalText | 80 X 175 Ft ; 248.53 X 78.06 X 213.89 X 58.22 |
| SurfaceWater | Lake/pond |
| ZoningDescription | R2.1 |
Rooms
| Level | Type | Length | Width | Dimensions |
|---|---|---|---|---|
| Second Level | Primary Bedroom | 4.19 m | 3.82 m | 4.19 m x 3.82 m |
| Second Level | Bedroom 2 | 4.03 m | 3 m | 4.03 m x 3 m |
| Second Level | Bedroom 3 | 3.01 m | 2.96 m | 3.01 m x 2.96 m |
| Second Level | Bathroom | Measurements not available | ||
| Main Level | Living Room | 5.09 m | 3.83 m | 5.09 m x 3.83 m |
| Main Level | Dining Room | 3.42 m | 2.8 m | 3.42 m x 2.8 m |
| Main Level | Kitchen | 5.52 m | 4.15 m | 5.52 m x 4.15 m |
| Main Level | Sunroom | Measurements not available | ||
| Ground Level | Bathroom | Measurements not available | ||
| Ground Level | Bedroom 4 | 3.55 m | 3.18 m | 3.55 m x 3.18 m |
| Ground Level | Family Room | 5.54 m | 4.35 m | 5.54 m x 4.35 m |
https://www.realtor.ca/real-estate/28271790/243-appleby-line-burlington-appleby-appleby
Interested?
Contact us for more information
Ally Karadeniz
Salesperson
5111 New Street, Suite 106
Burlington, Ontario L7L 1V2


