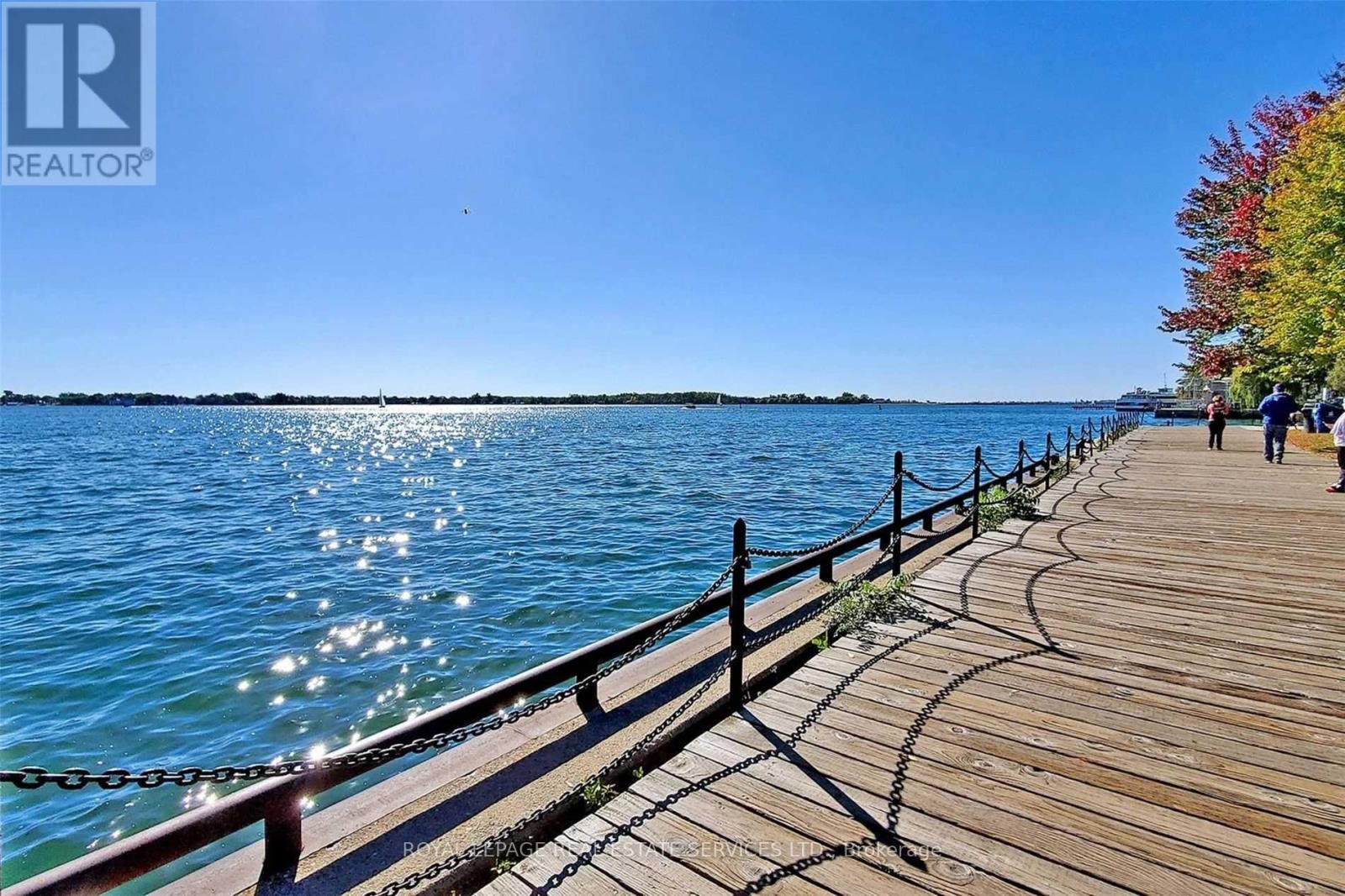2428 - 33 Harbour Square Toronto, Ontario M5J 2G2
$5,000 Monthly
*** FULLY FURNISHED *** Live Every Day Like You're On Vacation In This Stunning 1+1 Bedroom, 1 Bathroom Suite, Perfectly Situated In The Heart Of It All. Enjoy Breathtaking Lake Views From The Living Room And Vibrant City Views From The Bedroom, Creating The Ultimate Urban Oasis. The Suite Has A Fabulous Kitchen Featuring Granite Countertops And A Stylish Backsplash, Beautiful Marble Floors And French Doors Leading To A Versatile Bedroom Or Den Or Home Office. Juliette Balcony To Soak In The Inspiring, Energizing Water Views. With All Utilities Included: Furnished, Water, Hydro, Heat, Cable And Internet. Your Monthly Rent of $5,000 Covers Everything For a Truly Hassle Free Lifestyle. If Unfurnished $3,950/Month. Optional Parking Is Available for $250/Month. The Exceptional Building Offers Direct Inside Access To The Harbour Castle Hotel And Boast An Array Of Amenities Including A Rooftop Pool With Panoramic Views, A Party Room, An A++ Suites, A Car Wash And 24 Hour Concierge Service. This Is No "Shoebox" It's a Spacious, Luxurious Suite Designed For Comfort And Convenience. Available For a Short Term 6 Month Lease. This Is A Rare Opportunity To Enjoy The Best Of City Living With Every Amenity At Your Fingertips. Move Right In And Make This Inspiring Waterfront Residence Your Home! (id:35762)
Property Details
| MLS® Number | C12106498 |
| Property Type | Single Family |
| Neigbourhood | Spadina—Fort York |
| Community Name | Waterfront Communities C1 |
| AmenitiesNearBy | Marina, Park, Public Transit |
| CommunityFeatures | Pet Restrictions |
| Easement | Unknown, None |
| Features | Carpet Free |
| ParkingSpaceTotal | 1 |
| Structure | Squash & Raquet Court, Dock |
| ViewType | Lake View, View Of Water, Direct Water View |
| WaterFrontType | Waterfront |
Building
| BathroomTotal | 1 |
| BedroomsAboveGround | 1 |
| BedroomsBelowGround | 1 |
| BedroomsTotal | 2 |
| Amenities | Security/concierge, Exercise Centre, Visitor Parking |
| Appliances | Dishwasher, Microwave, Stove, Refrigerator |
| CoolingType | Central Air Conditioning |
| ExteriorFinish | Concrete |
| FireProtection | Security Guard |
| FlooringType | Laminate |
| FoundationType | Unknown |
| HeatingFuel | Electric |
| HeatingType | Forced Air |
| StoriesTotal | 2 |
| SizeInterior | 700 - 799 Sqft |
| Type | Apartment |
Parking
| Underground | |
| Garage |
Land
| AccessType | Marina Docking, Public Road, Public Docking |
| Acreage | No |
| LandAmenities | Marina, Park, Public Transit |
Rooms
| Level | Type | Length | Width | Dimensions |
|---|---|---|---|---|
| Flat | Living Room | 3.99 m | 8.5 m | 3.99 m x 8.5 m |
| Flat | Dining Room | 3.99 m | 27.89 m | 3.99 m x 27.89 m |
| Flat | Kitchen | 3.49 m | 3.99 m | 3.49 m x 3.99 m |
| Flat | Bedroom 2 | 2.8 m | 2.8 m | 2.8 m x 2.8 m |
| Upper Level | Primary Bedroom | 3.38 m | 6.08 m | 3.38 m x 6.08 m |
Interested?
Contact us for more information
Maylani Campbell
Salesperson
251 North Service Rd #102
Oakville, Ontario L6M 3E7















