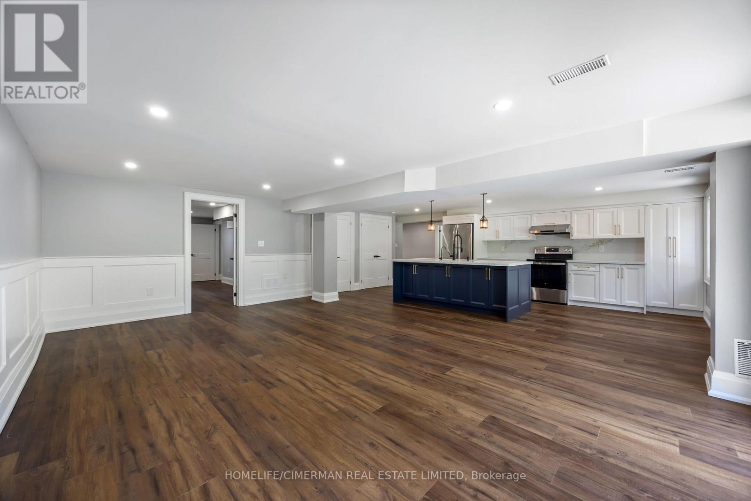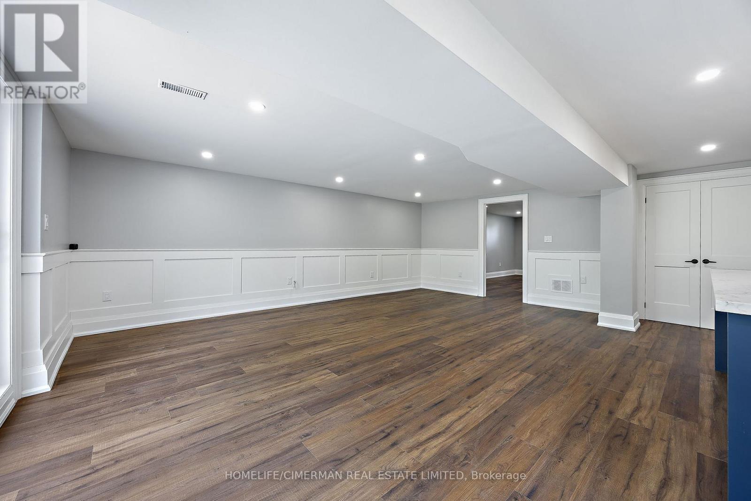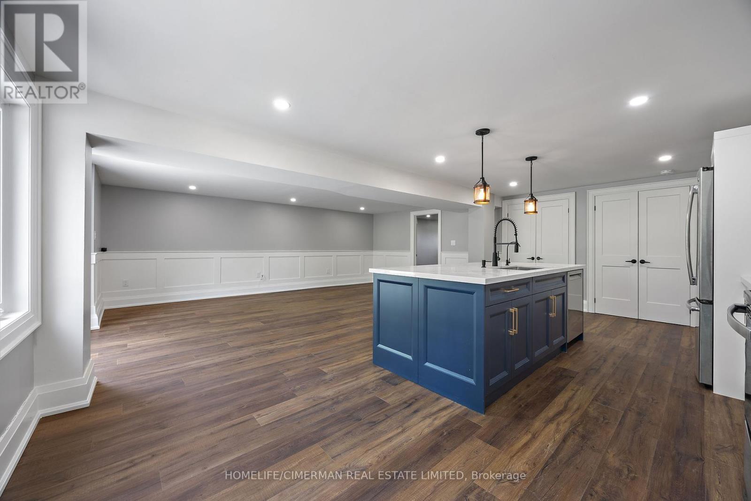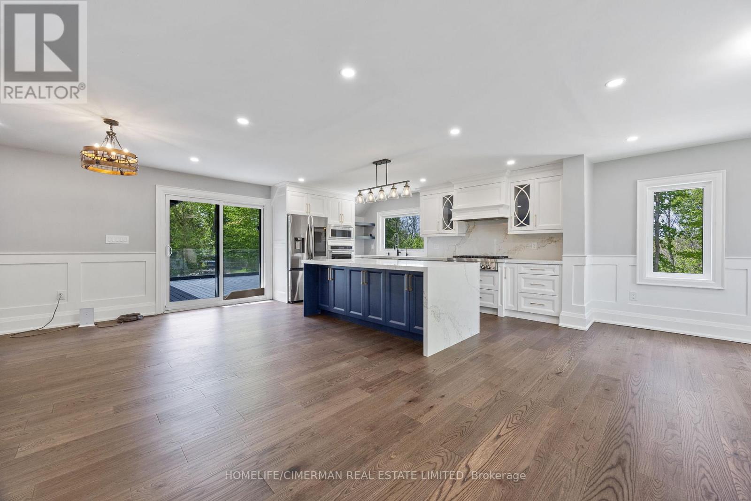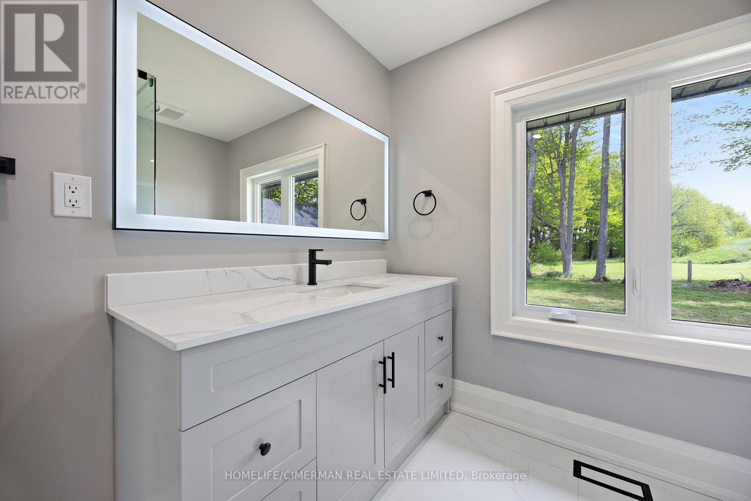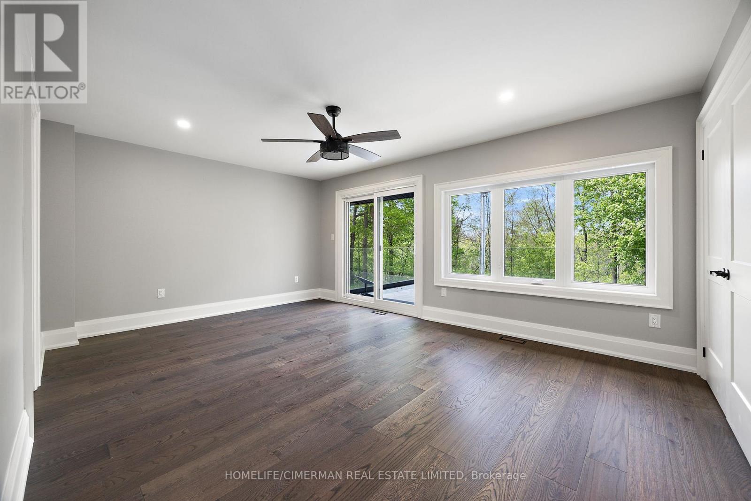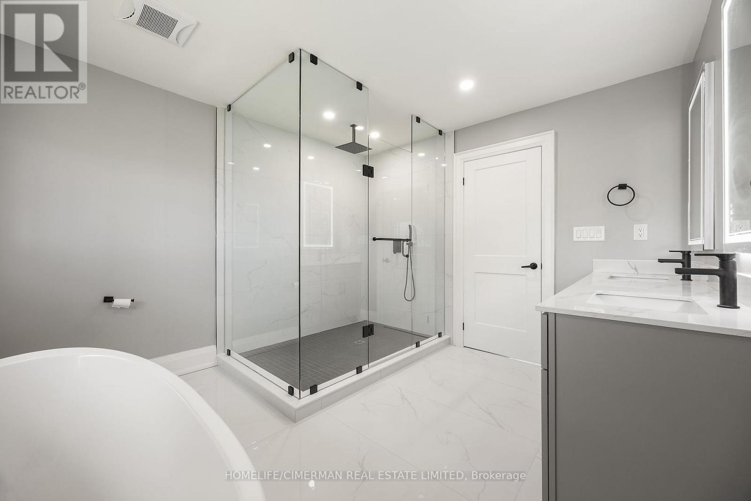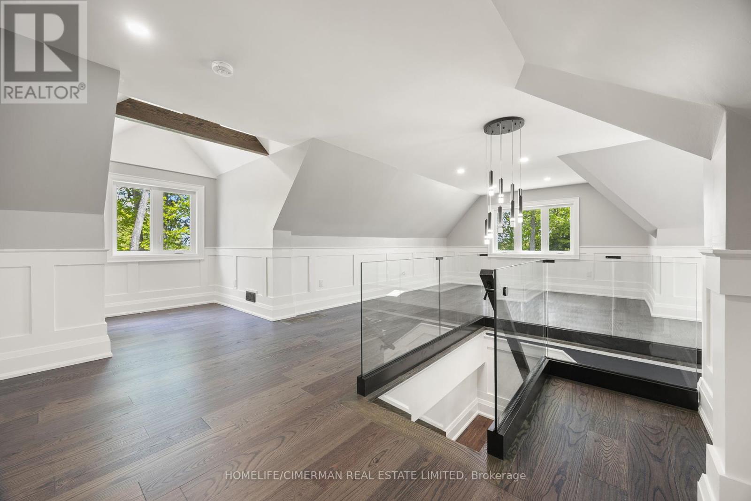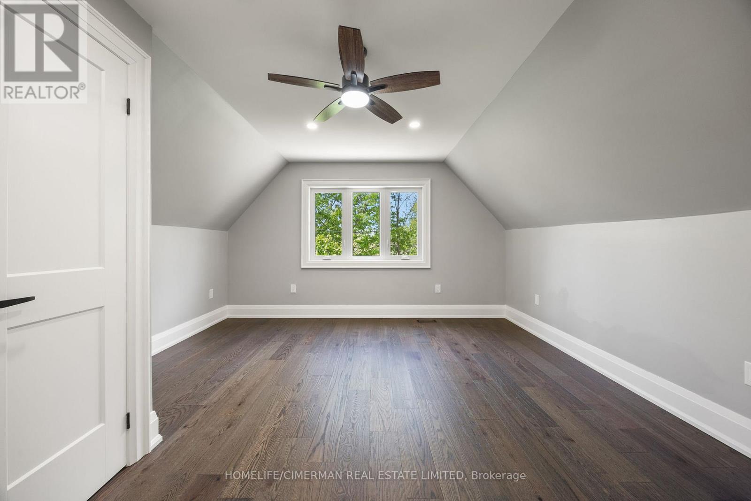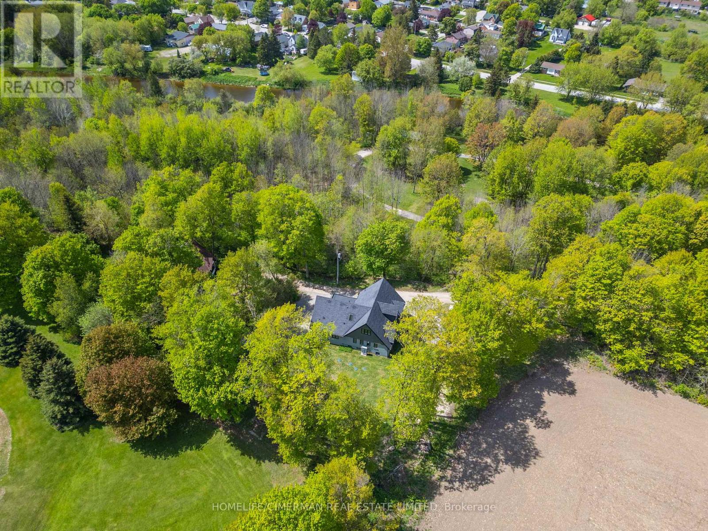242446 Concession 2-3 Road East Luther Grand Valley, Ontario L0N 1G0
$1,449,900
Discover Your Dream Home in This Beautifully Renovated Legal Duplex! Situated on a specious estate lot, this sunning property features 4+2 generously sized bedrooms and 4 elegant bathrooms, making it ideal for families or a fantastic investment opportunity. Enjoy the best of modern living with brand-new kitchens, engineered hardwood flooring, and a new septic system that blends style with functionality. The home is bathed in natural light from all-new windows, while a new roof, upgraded electrical, and plumbing systems provide peace of mind for years to come. Every detail in this meticulously designed home has been carefully crafted, offering a perfect canvas for you to personalize. Don't miss out on this exceptional opportunity-schedule your viewing today and make this dream home yours! (id:35762)
Property Details
| MLS® Number | X12169825 |
| Property Type | Single Family |
| Community Name | Rural East Luther Grand Valley |
| Features | Irregular Lot Size, Carpet Free |
| ParkingSpaceTotal | 12 |
| Structure | Deck |
Building
| BathroomTotal | 4 |
| BedroomsAboveGround | 4 |
| BedroomsBelowGround | 2 |
| BedroomsTotal | 6 |
| Appliances | Oven - Built-in, Range, Water Heater, Water Purifier, Water Softener |
| BasementDevelopment | Finished |
| BasementFeatures | Apartment In Basement, Walk Out |
| BasementType | N/a (finished) |
| ConstructionStatus | Insulation Upgraded |
| ConstructionStyleAttachment | Detached |
| CoolingType | Central Air Conditioning |
| ExteriorFinish | Brick, Stucco |
| FlooringType | Hardwood, Vinyl |
| FoundationType | Concrete |
| HeatingFuel | Propane |
| HeatingType | Forced Air |
| StoriesTotal | 3 |
| SizeInterior | 3500 - 5000 Sqft |
| Type | House |
Parking
| Detached Garage | |
| Garage |
Land
| Acreage | No |
| Sewer | Septic System |
| SizeFrontage | 72 Ft ,10 In |
| SizeIrregular | 72.9 Ft ; Private Lot. |
| SizeTotalText | 72.9 Ft ; Private Lot.|1/2 - 1.99 Acres |
Rooms
| Level | Type | Length | Width | Dimensions |
|---|---|---|---|---|
| Second Level | Primary Bedroom | 5.18 m | 4.27 m | 5.18 m x 4.27 m |
| Second Level | Bedroom 2 | 4.88 m | 4.27 m | 4.88 m x 4.27 m |
| Basement | Kitchen | 3.66 m | 3.35 m | 3.66 m x 3.35 m |
| Basement | Living Room | 7.32 m | 3.96 m | 7.32 m x 3.96 m |
| Basement | Primary Bedroom | 4.57 m | 3.66 m | 4.57 m x 3.66 m |
| Basement | Bedroom 2 | 3.35 m | 3.35 m | 3.35 m x 3.35 m |
| Basement | Laundry Room | 2.13 m | 2.13 m | 2.13 m x 2.13 m |
| Main Level | Kitchen | 4.57 m | 4.88 m | 4.57 m x 4.88 m |
| Main Level | Laundry Room | 0.91 m | 0.91 m | 0.91 m x 0.91 m |
| Main Level | Living Room | 5.18 m | 4.27 m | 5.18 m x 4.27 m |
| Main Level | Office | 3.35 m | 2.74 m | 3.35 m x 2.74 m |
| Main Level | Primary Bedroom | 5.18 m | 3.66 m | 5.18 m x 3.66 m |
Interested?
Contact us for more information
Amandeep Toor
Salesperson
909 Bloor Street West
Toronto, Ontario M6H 1L2




