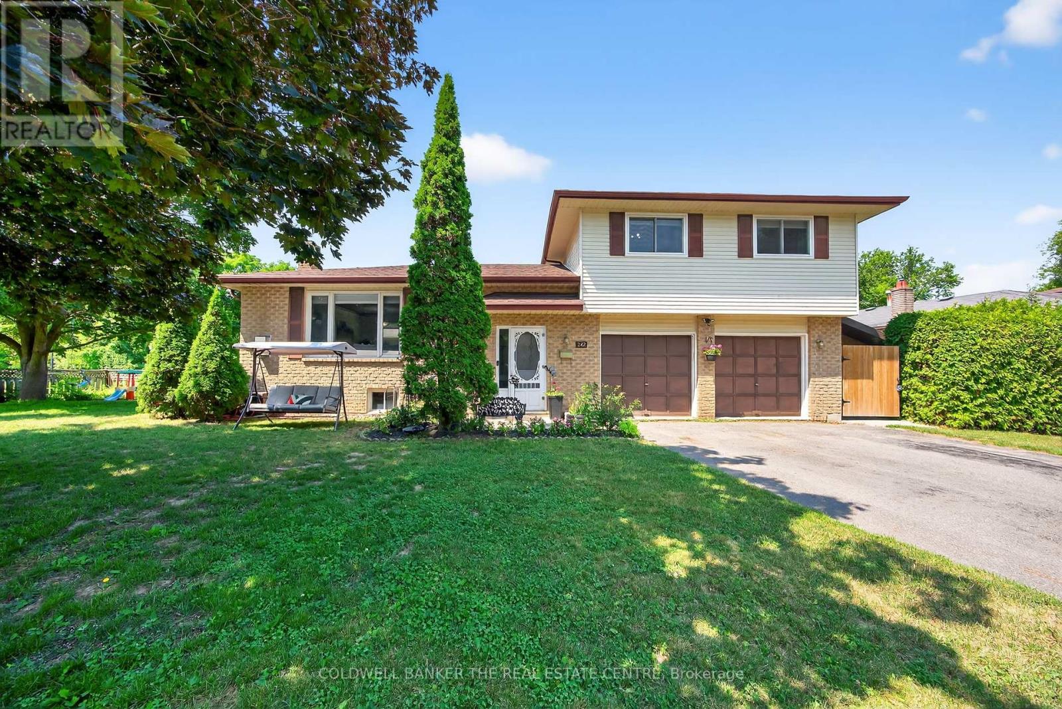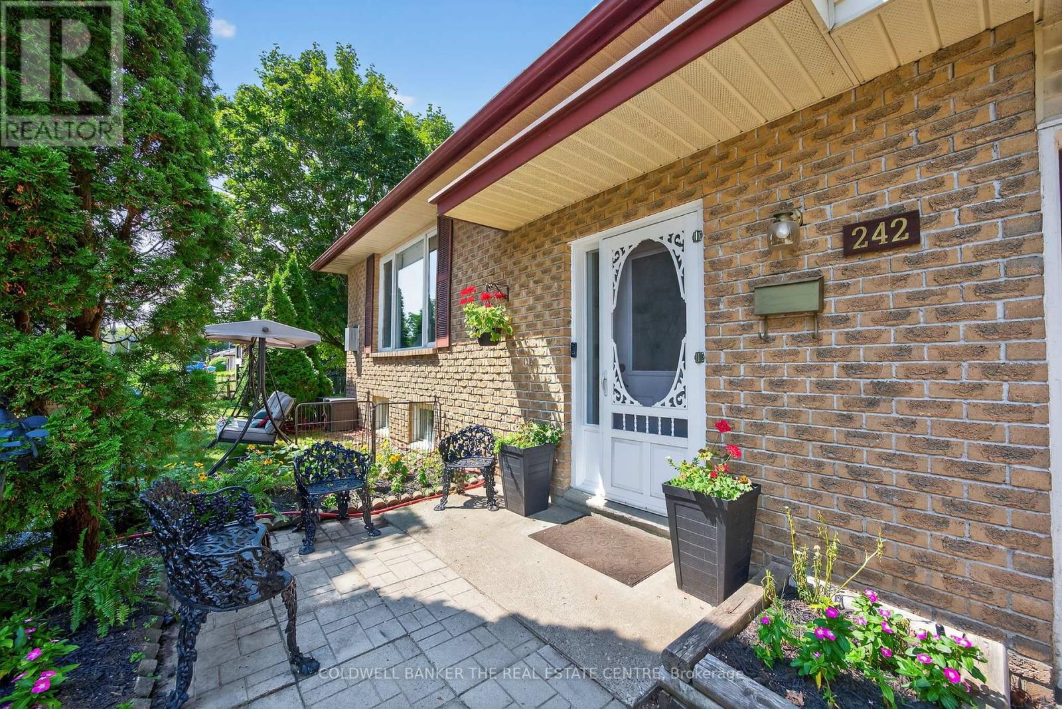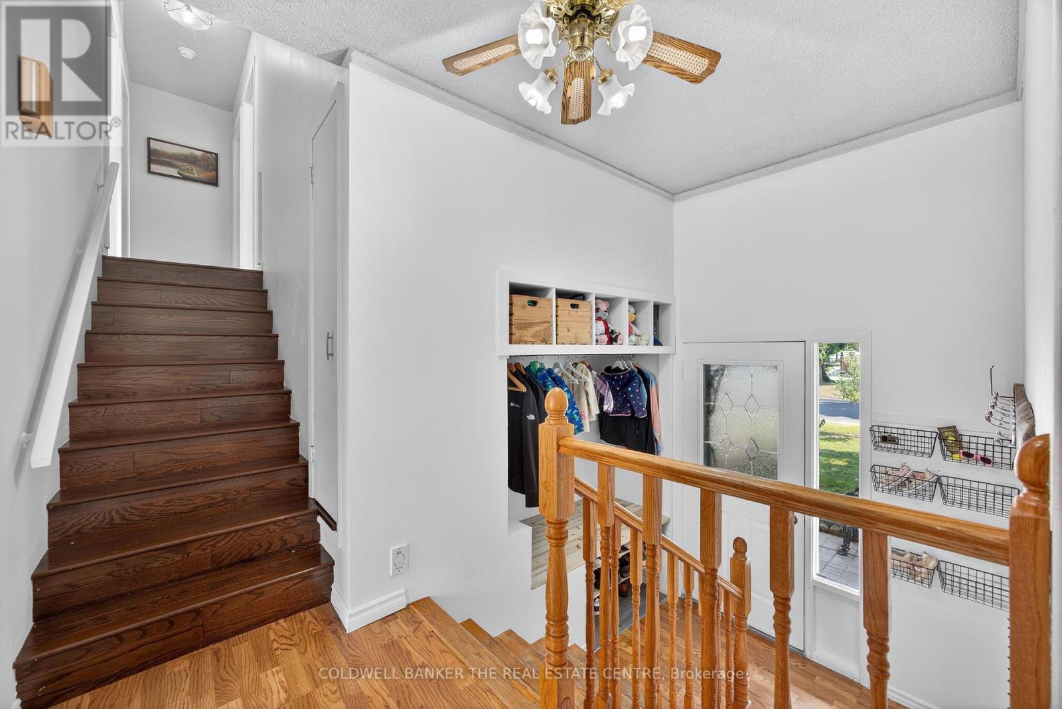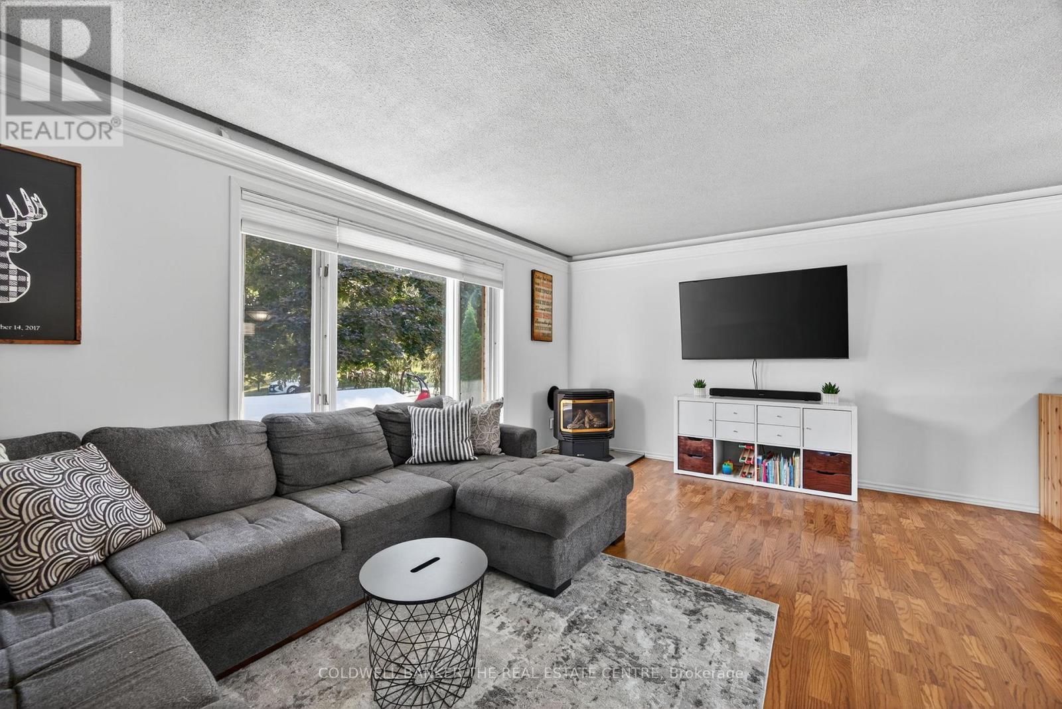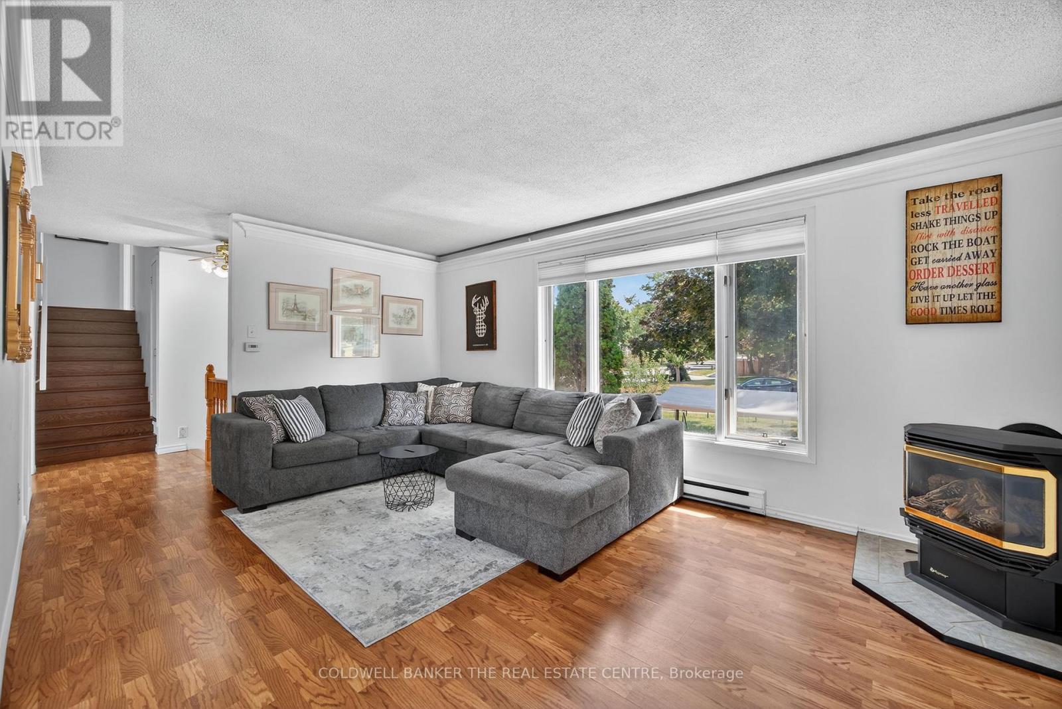242 East Street East Gwillimbury, Ontario L9N 1K8
$877,000
Charming side-split home in Holland Landing, located on a quiet dead-end street. This meticulously maintained residence offers a functional floor plan with 3 generously sized bedrooms, 2 full bathrooms, an oversized double car garage, and a finished basement perfect for entertaining. Situated on a desirable corner lot, this home is ideal for those seeking minimal exterior maintenance. Train enthusiasts will appreciate the delightful view of the neighbor's detailed outdoor train display. Recent upgrades include: 24,000 BTU ductless Air Conditioner/Heat pump (2021) provide more heating options; Rear Sliding Door (2021); Upper level bathroom renovation (2018); Hardwood floors in Bedrooms (2017); Roof & upper Windows (2015) + more. This home is an excellent opportunity for those looking to downsize or first-time home buyers seeking a detached home at an affordable price. (id:35762)
Open House
This property has open houses!
2:30 pm
Ends at:4:00 pm
2:30 pm
Ends at:4:00 pm
Property Details
| MLS® Number | N12316843 |
| Property Type | Single Family |
| Community Name | Holland Landing |
| Features | Level |
| ParkingSpaceTotal | 6 |
| Structure | Deck, Porch |
Building
| BathroomTotal | 2 |
| BedroomsAboveGround | 3 |
| BedroomsTotal | 3 |
| Age | 31 To 50 Years |
| Amenities | Fireplace(s) |
| Appliances | Water Heater, Water Meter, Dishwasher, Dryer, Garage Door Opener, Microwave, Oven, Range, Stove, Washer, Window Coverings, Refrigerator |
| BasementDevelopment | Finished |
| BasementType | N/a (finished) |
| ConstructionStyleAttachment | Detached |
| ConstructionStyleSplitLevel | Backsplit |
| CoolingType | Wall Unit |
| ExteriorFinish | Aluminum Siding, Brick |
| FireplacePresent | Yes |
| FireplaceTotal | 2 |
| FlooringType | Laminate, Tile, Hardwood, Carpeted |
| FoundationType | Concrete |
| HeatingFuel | Natural Gas |
| HeatingType | Other |
| SizeInterior | 1100 - 1500 Sqft |
| Type | House |
| UtilityWater | Municipal Water |
Parking
| Garage |
Land
| Acreage | No |
| Sewer | Sanitary Sewer |
| SizeDepth | 54 Ft ,2 In |
| SizeFrontage | 104 Ft ,10 In |
| SizeIrregular | 104.9 X 54.2 Ft |
| SizeTotalText | 104.9 X 54.2 Ft|under 1/2 Acre |
| ZoningDescription | Residential |
Rooms
| Level | Type | Length | Width | Dimensions |
|---|---|---|---|---|
| Basement | Recreational, Games Room | 3.8 m | 6.6 m | 3.8 m x 6.6 m |
| Basement | Laundry Room | 4 m | 2.2 m | 4 m x 2.2 m |
| Main Level | Living Room | 5.4 m | 3.48 m | 5.4 m x 3.48 m |
| Main Level | Dining Room | 3.2 m | 3.04 m | 3.2 m x 3.04 m |
| Main Level | Kitchen | 5 m | 3.1 m | 5 m x 3.1 m |
| Upper Level | Primary Bedroom | 3.22 m | 3.95 m | 3.22 m x 3.95 m |
| Upper Level | Bedroom 2 | 2.73 m | 3.55 m | 2.73 m x 3.55 m |
| Upper Level | Bedroom 3 | 3 m | 2.8 m | 3 m x 2.8 m |
Utilities
| Cable | Available |
| Electricity | Installed |
| Sewer | Installed |
Interested?
Contact us for more information
Darcy Toombs
Broker
425 Davis Dr
Newmarket, Ontario L3Y 2P1

