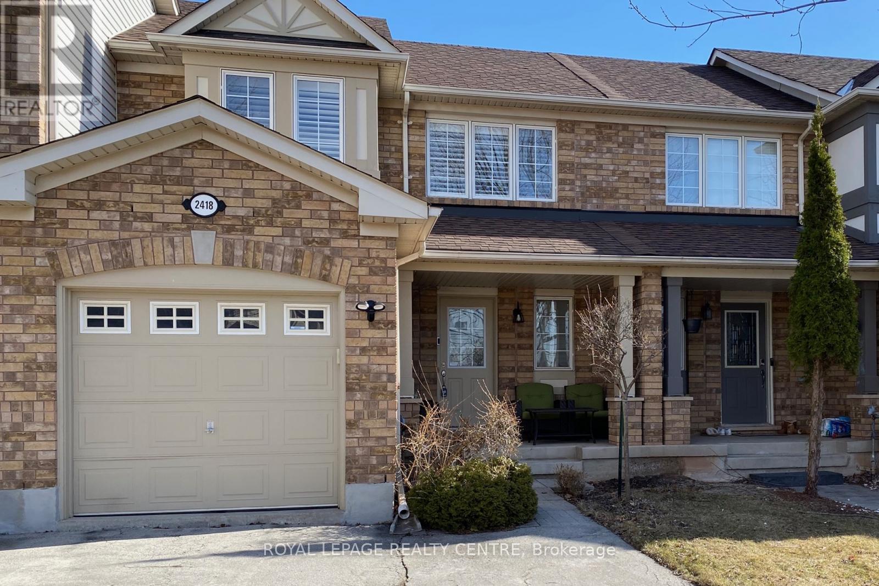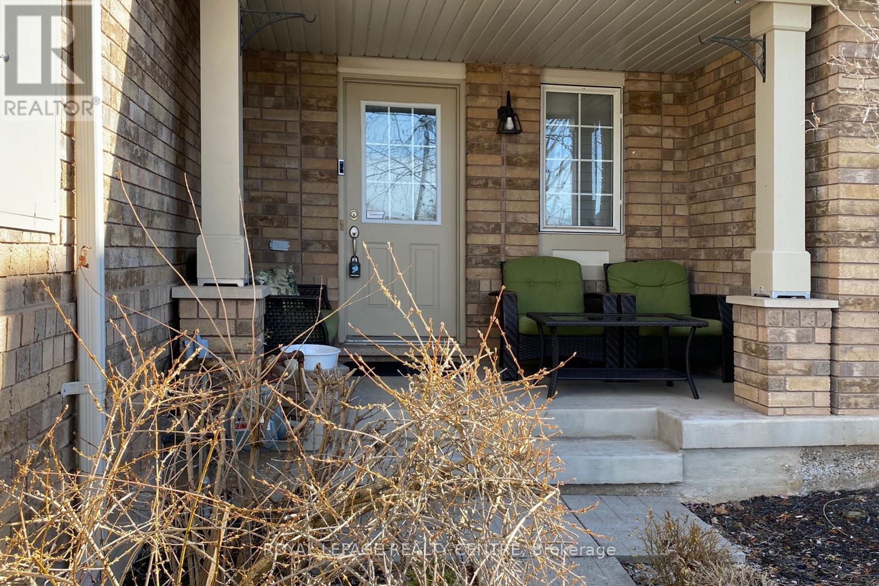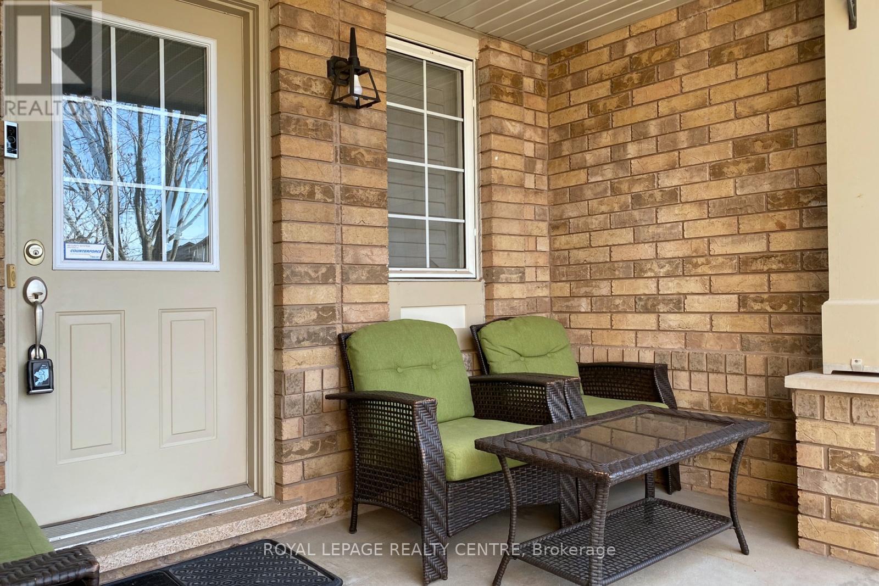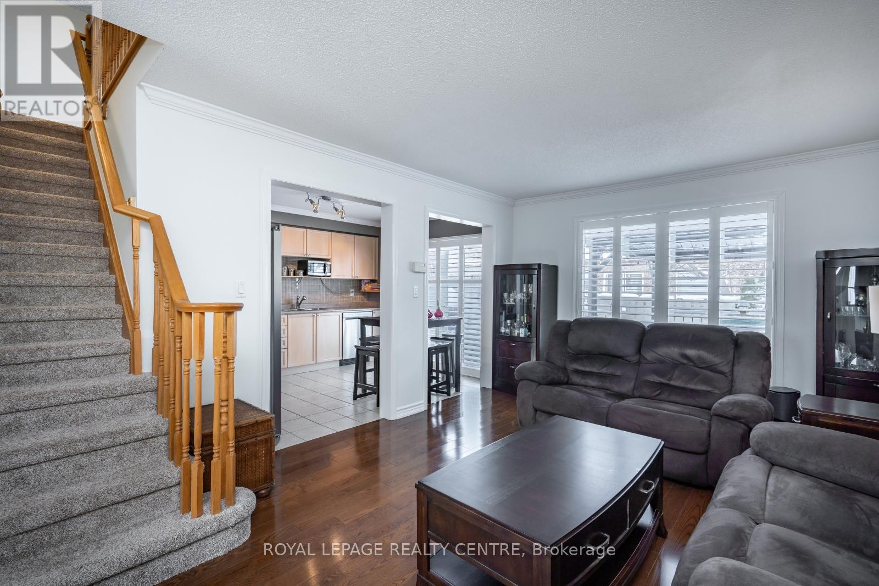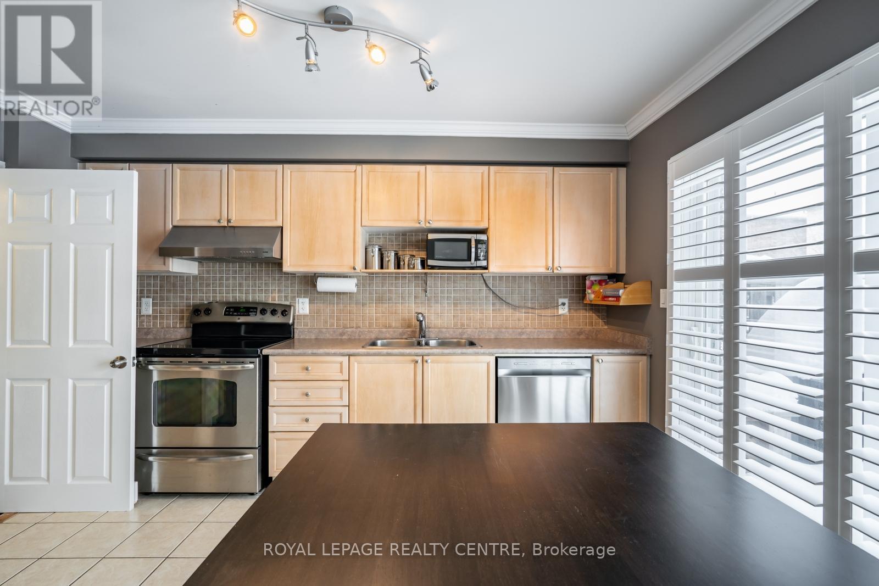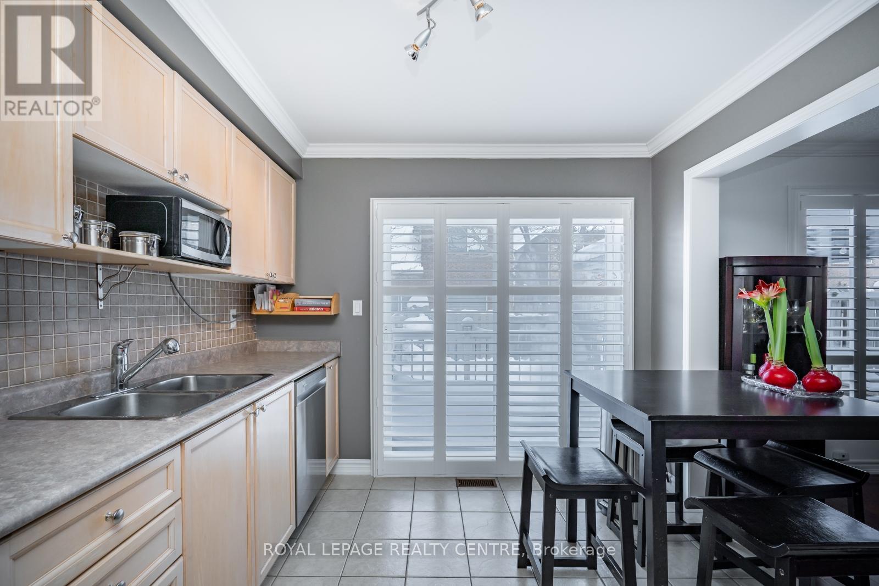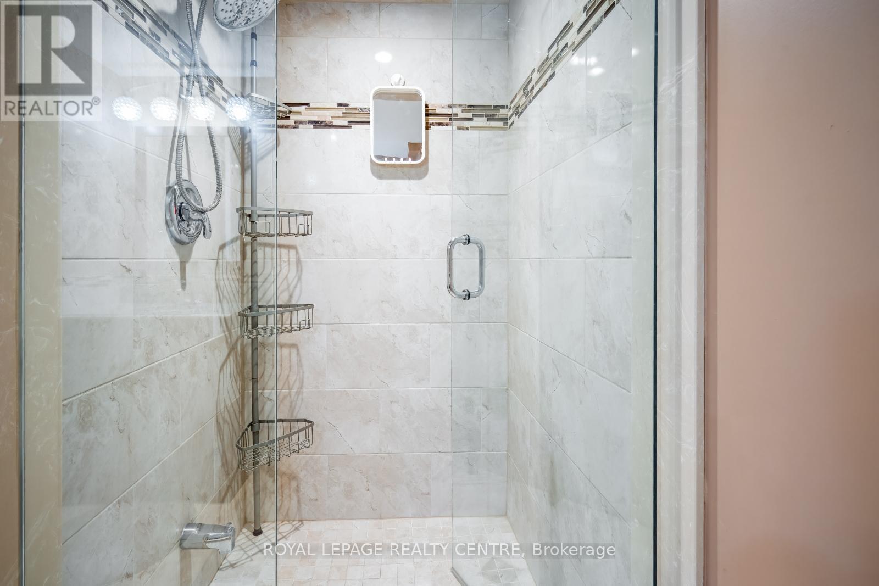2418 Baintree Crescent Oakville, Ontario L6M 4W9
$1,024,900
Your Search Stops Here! Freehold 3 Bedroom, 3 Bathroom Townhome On Quiet Crescent In Prime West Oak Trails Community. Close To Oakville Trafalgar Memorial Hospital And Many Amenities: Steps To Award Winning Schools, Parks And Walking Trails. Newly Finished Basement With 3 Piece Bath, Kitchen, Large Rec Room And Separate Entrance Through Garage. Entertainers Delight Open Concept Main Level With Walk-Out To Fully Fenced Yard, Large Deck And Gazebo. The Eat-In Kitchen Has Stainless Steel Appliances And Backsplash. Freshly Painted In Neutral Colors. Hypoallergenic Broadloom (2022) On 2nd Floor/Stairs, Central Vac, California Shutters, Double Driveway, Gas BBQ Hook Up, Inside Entry To Garage And Much More...Must Be Seen! (id:35762)
Property Details
| MLS® Number | W12024567 |
| Property Type | Single Family |
| Community Name | 1019 - WM Westmount |
| AmenitiesNearBy | Public Transit, Schools |
| ParkingSpaceTotal | 3 |
| Structure | Deck |
Building
| BathroomTotal | 3 |
| BedroomsAboveGround | 3 |
| BedroomsTotal | 3 |
| Age | 16 To 30 Years |
| Appliances | Dryer, Microwave, Stove, Washer, Refrigerator |
| BasementDevelopment | Finished |
| BasementType | N/a (finished) |
| ConstructionStyleAttachment | Attached |
| CoolingType | Central Air Conditioning |
| ExteriorFinish | Brick |
| FlooringType | Hardwood, Carpeted, Laminate |
| FoundationType | Concrete |
| HalfBathTotal | 1 |
| HeatingFuel | Natural Gas |
| HeatingType | Forced Air |
| StoriesTotal | 2 |
| SizeInterior | 1100 - 1500 Sqft |
| Type | Row / Townhouse |
| UtilityWater | Municipal Water |
Parking
| Attached Garage | |
| Garage |
Land
| Acreage | No |
| FenceType | Fenced Yard |
| LandAmenities | Public Transit, Schools |
| Sewer | Sanitary Sewer |
| SizeDepth | 82 Ft |
| SizeFrontage | 23 Ft |
| SizeIrregular | 23 X 82 Ft |
| SizeTotalText | 23 X 82 Ft |
Rooms
| Level | Type | Length | Width | Dimensions |
|---|---|---|---|---|
| Second Level | Primary Bedroom | 4.31 m | 3.04 m | 4.31 m x 3.04 m |
| Second Level | Bedroom 2 | 3.04 m | 2.74 m | 3.04 m x 2.74 m |
| Second Level | Bedroom 3 | 3.04 m | 2.71 m | 3.04 m x 2.71 m |
| Basement | Recreational, Games Room | 4.11 m | 3.9 m | 4.11 m x 3.9 m |
| Basement | Kitchen | 2.19 m | 1.93 m | 2.19 m x 1.93 m |
| Main Level | Living Room | 5.63 m | 3.65 m | 5.63 m x 3.65 m |
| Main Level | Dining Room | 5.63 m | 3.65 m | 5.63 m x 3.65 m |
| Main Level | Kitchen | 3.93 m | 2.85 m | 3.93 m x 2.85 m |
Interested?
Contact us for more information
Nestor Martynets
Broker
2150 Hurontario Street
Mississauga, Ontario L5B 1M8


