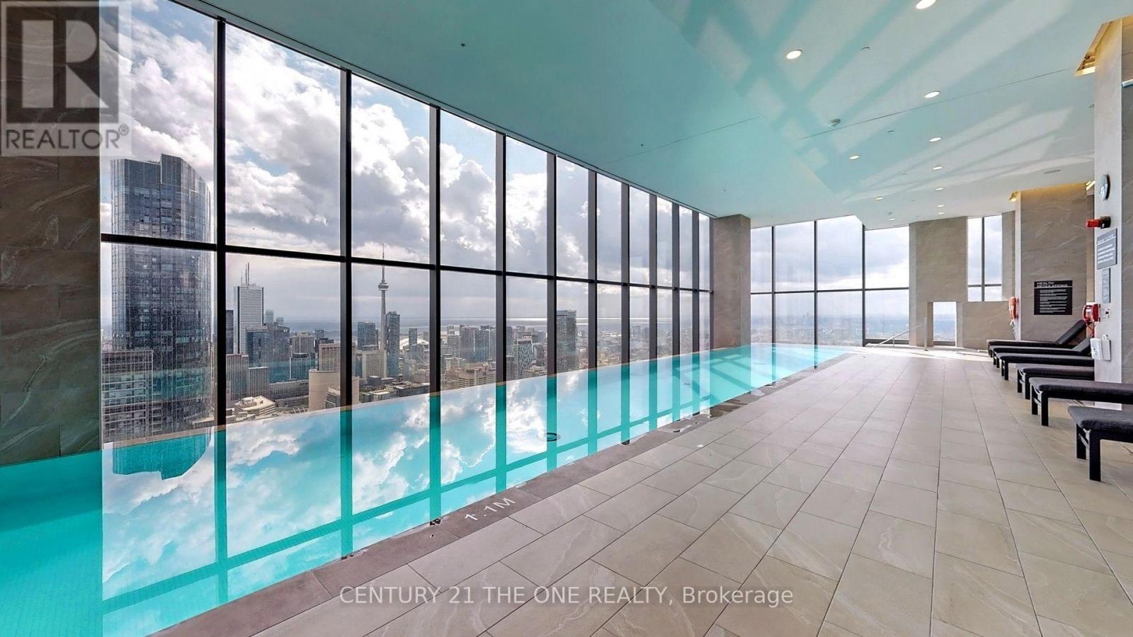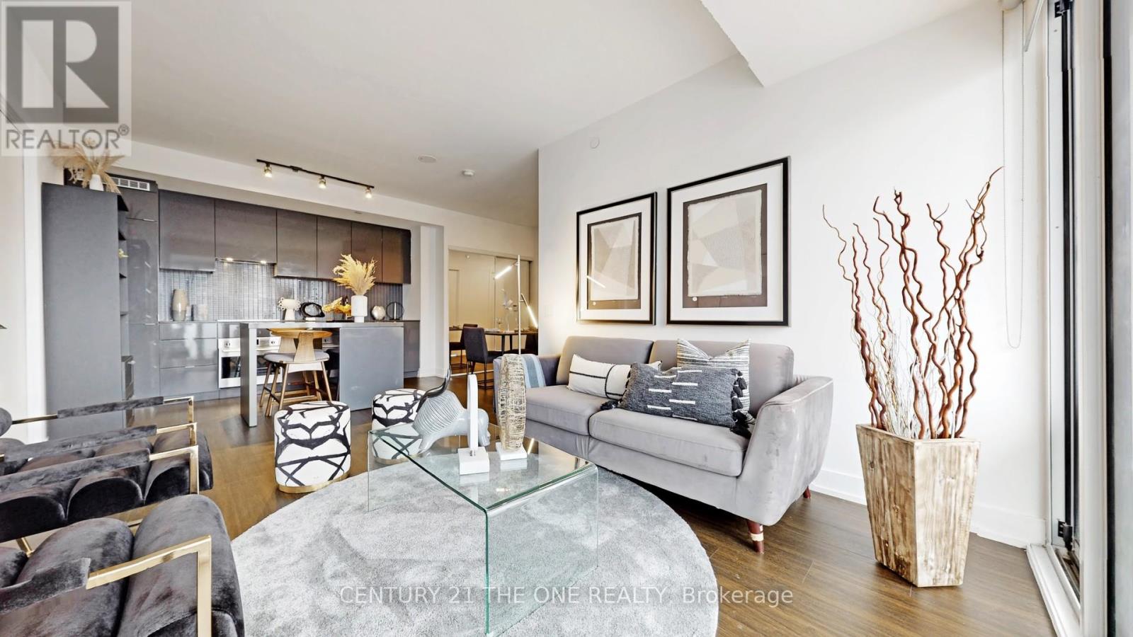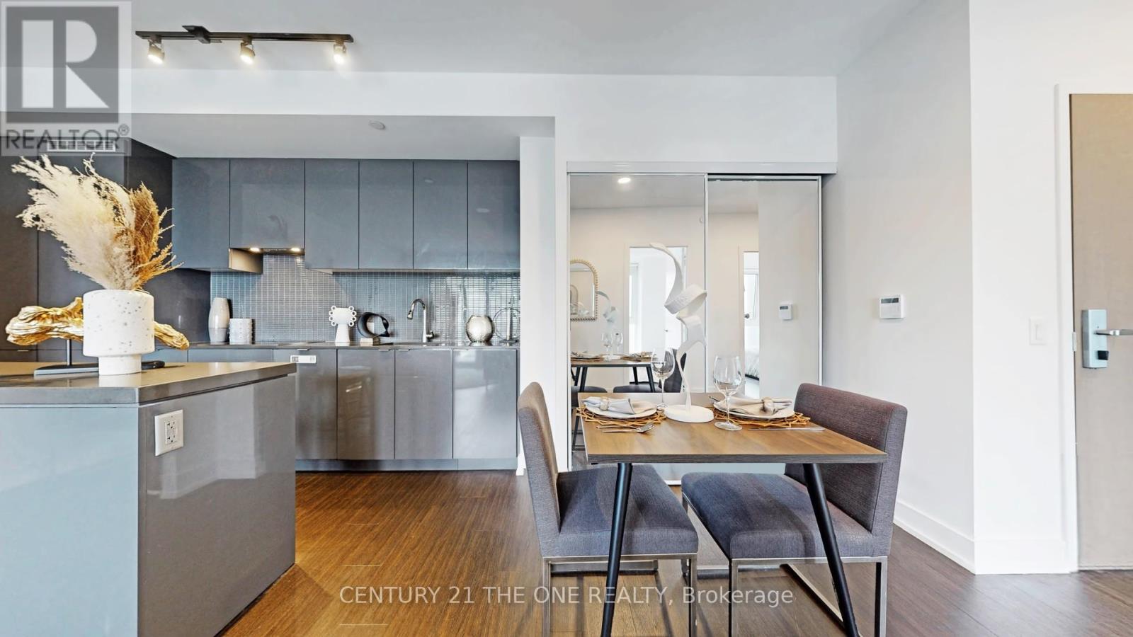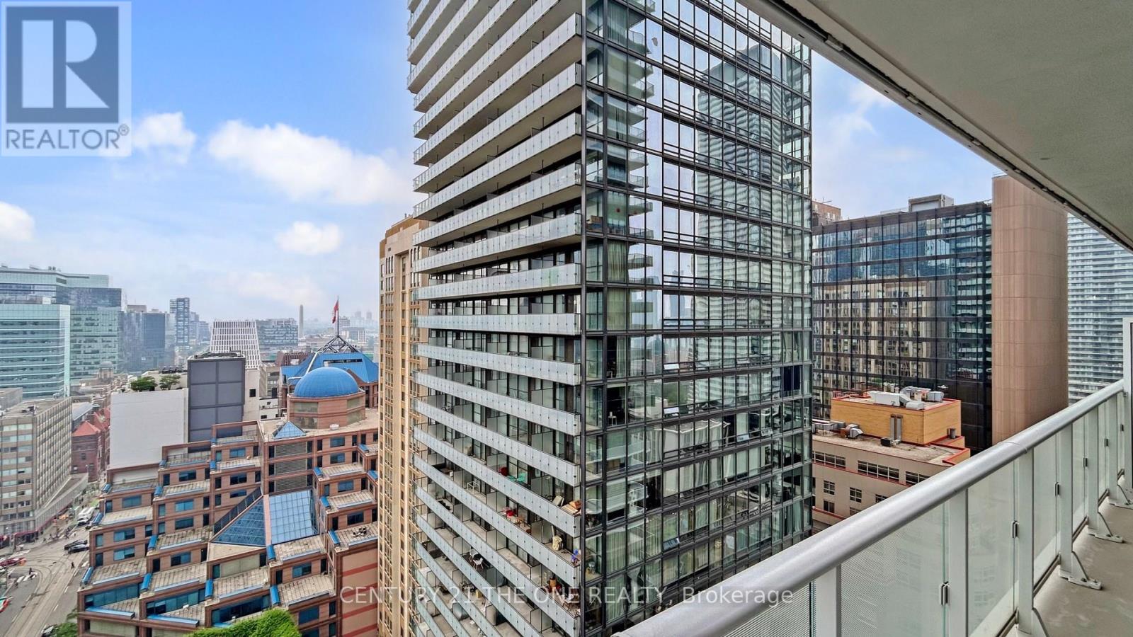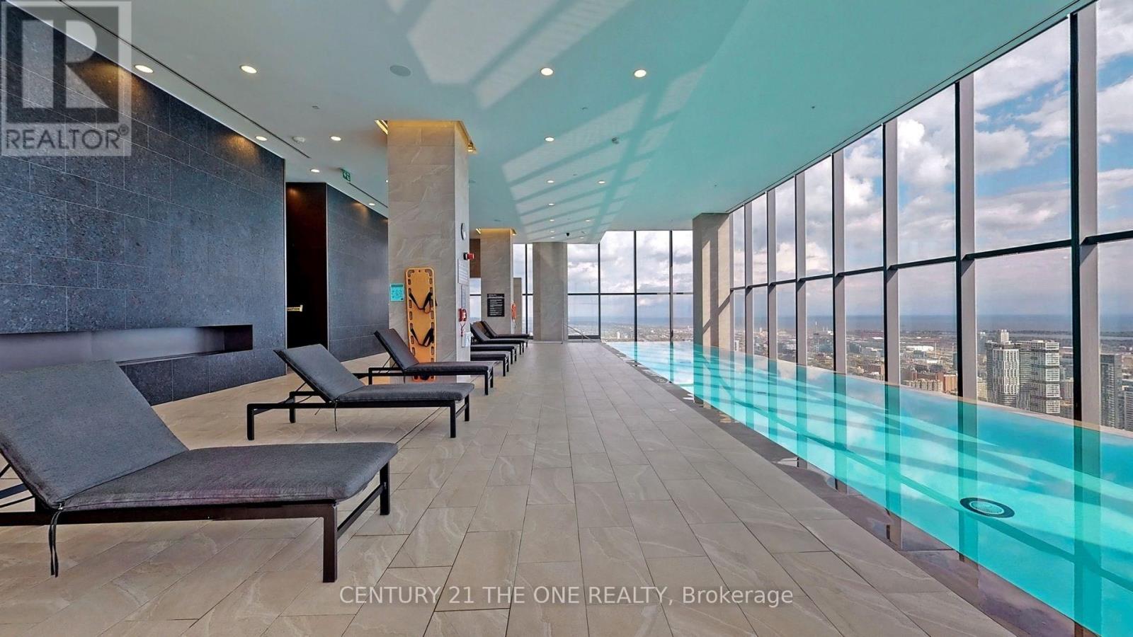2411 - 7 Grenville Street Toronto, Ontario M4Y 0E9
$1,180,000Maintenance, Water, Parking, Insurance, Common Area Maintenance
$774 Monthly
Maintenance, Water, Parking, Insurance, Common Area Maintenance
$774 MonthlyPriced To Sell. Discover urban elegance in this bright and spacious 3-bedroom, 2-bathroom condo on the 24th floor of YC Condos, located at 7 Grenville St, Toronto. Spanning approximately 870 sq.ft., this corner unit boasts a functional layout, 9-ft ceilings, floor-to-ceiling windows that flood the space with natural light. The wrap-around balcony offers unobstructed southwest views of the Toronto skyline, perfect for entertaining or relaxing. The sleek kitchen features glossy darkgrey cabinetry, quartz countertops. Includes 1 parking spot and 1 locker.Enjoy world-class amenities: a 66th-floor infinity pool, state-of-the-art fitness centre, table tennis room, 64th-floor lounge, private dining rooms, outdoor terrace with BBQs, and 24/7 concierge. Steps from College Subway Station, University of Toronto, TMU, and vibrant Yonge Street, with over hundreds of restaurants, Eaton Centre, and parks like College Park nearby. Perfect transit score of 100 ensures seamless city access. (id:35762)
Property Details
| MLS® Number | C12204262 |
| Property Type | Single Family |
| Neigbourhood | University—Rosedale |
| Community Name | Bay Street Corridor |
| AmenitiesNearBy | Public Transit |
| CommunityFeatures | Pets Not Allowed, Community Centre |
| Features | Balcony |
| ParkingSpaceTotal | 1 |
| PoolType | Indoor Pool |
| ViewType | View |
Building
| BathroomTotal | 2 |
| BedroomsAboveGround | 3 |
| BedroomsTotal | 3 |
| Age | 6 To 10 Years |
| Amenities | Security/concierge, Exercise Centre, Party Room, Visitor Parking, Storage - Locker |
| Appliances | Oven - Built-in, Cooktop, Dishwasher, Dryer, Microwave, Oven, Washer, Refrigerator |
| CoolingType | Central Air Conditioning |
| ExteriorFinish | Concrete |
| FireProtection | Alarm System |
| FlooringType | Hardwood |
| HeatingFuel | Natural Gas |
| HeatingType | Forced Air |
| SizeInterior | 800 - 899 Sqft |
| Type | Apartment |
Parking
| Underground | |
| Garage |
Land
| Acreage | No |
| LandAmenities | Public Transit |
Rooms
| Level | Type | Length | Width | Dimensions |
|---|---|---|---|---|
| Main Level | Living Room | 3.25 m | 6.5 m | 3.25 m x 6.5 m |
| Main Level | Dining Room | 3.25 m | 3.75 m | 3.25 m x 3.75 m |
| Main Level | Kitchen | 3.25 m | 6.5 m | 3.25 m x 6.5 m |
| Main Level | Primary Bedroom | 4.18 m | 2.75 m | 4.18 m x 2.75 m |
| Main Level | Bedroom 2 | 3.18 m | 2.75 m | 3.18 m x 2.75 m |
| Main Level | Bedroom 3 | 2.75 m | 2.75 m | 2.75 m x 2.75 m |
| Main Level | Foyer | 1.85 m | 1.85 m | 1.85 m x 1.85 m |
Interested?
Contact us for more information
Han Li
Salesperson
3601 Highway 7 E #908
Markham, Ontario L3R 0M3

