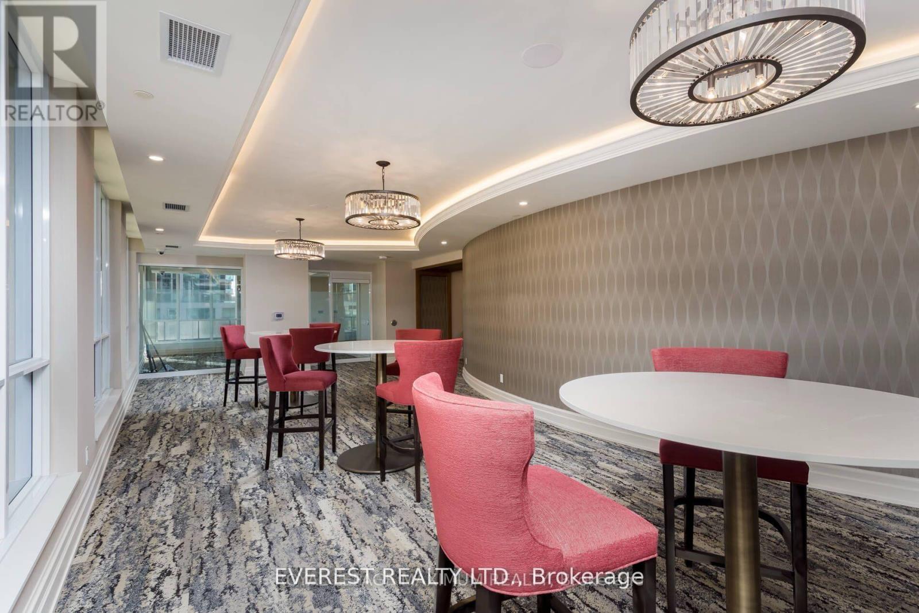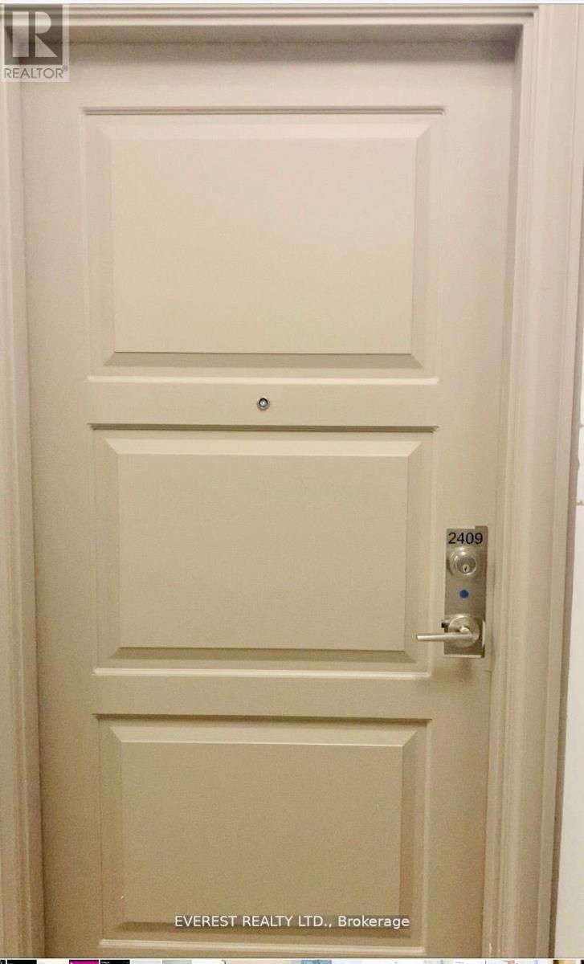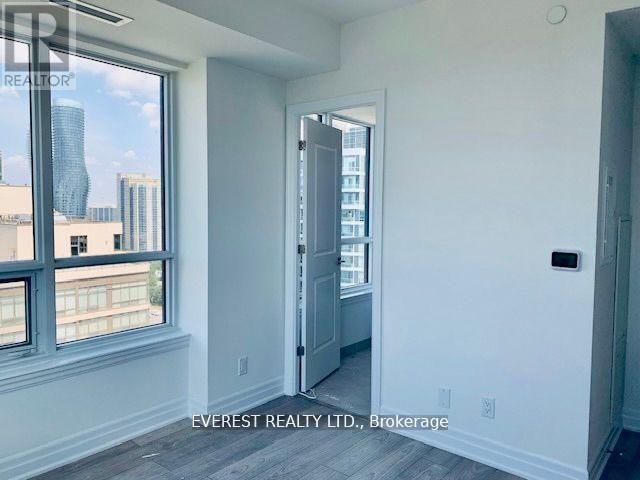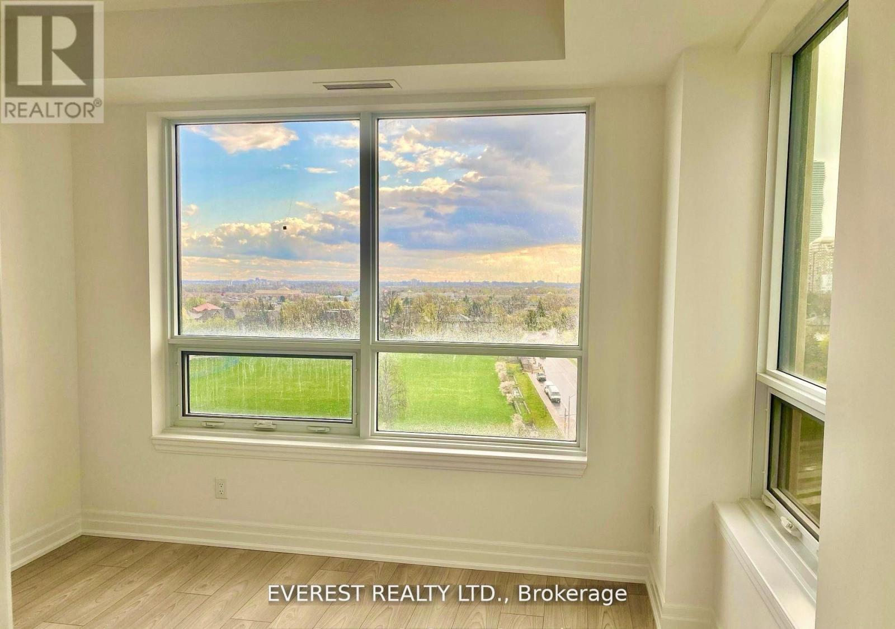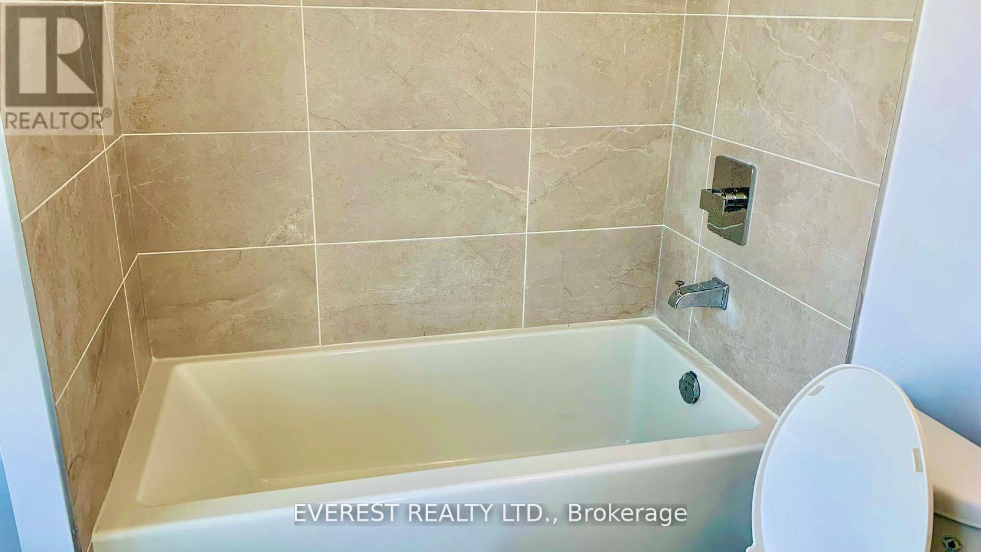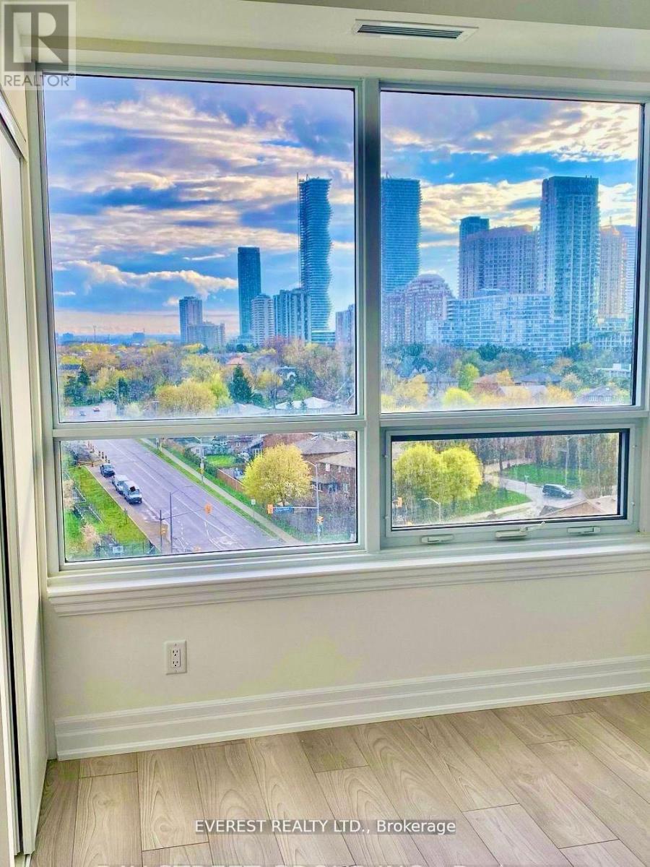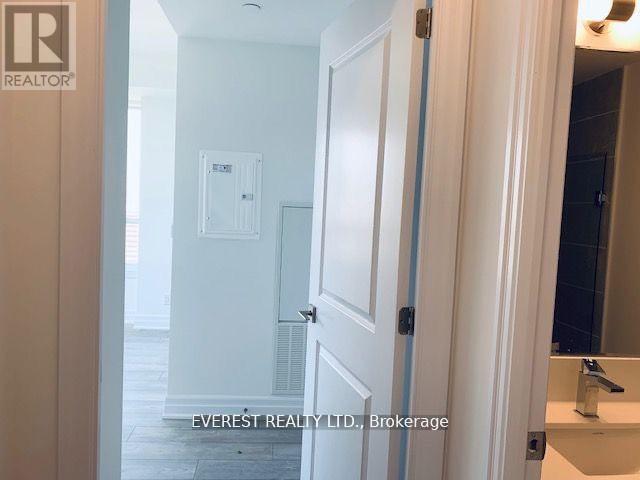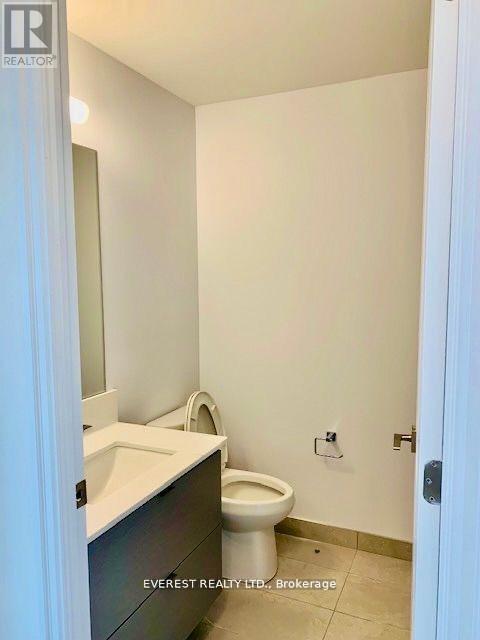2409 - 36 Elm Drive W Mississauga, Ontario L5B 0N3
$2,875 Monthly
Welcome To The Edge Towers Condo By Solmar Phase 1. 2 Years Old Luxury Condo Nested In The Heart Of DT Mississauga, Boasting A Stunning Corner Suite With Sweeping SW Unobstructed Views, 727 Sqft Of Liv Space Plus 38 Sqft Balcony. Spacious 2Bed, 2Bath Features A 9Ft Ceiling An Open Concept Designed Kitchen With Qtz Counters, Backsplash, Laminate Flooring Throughout The Unit. Primary Bed Features Two Large Windows, Flooding The Space With Tons Of Natural Light. Spacious 2nd Bed W/ Good Size Closet For Storage. 24-Hour Concierge. Wifi Lounge, Full Building Fiber Internet. Elm Drive Public School Is Beside The Condo. Kariya Park Is Next Block, Living Arts Centre Is 2 Blocks, Sheridan & Mohawk College, Bike Storage, Guest Suite. Com Amenities Steps To Sq One, Cooksville Go Station, Bus, Future Hurontario Lrt, Sheridan College, Celebration Square, Central Library, Ymca. Close To All Major Highways 401, 403, 407, 410, and Qew. Don't miss Out On This Exceptional Opportunity. (id:35762)
Property Details
| MLS® Number | W12139603 |
| Property Type | Single Family |
| Community Name | City Centre |
| CommunityFeatures | Pets Not Allowed |
| Features | Balcony, Trash Compactor, In Suite Laundry |
| ParkingSpaceTotal | 1 |
| ViewType | Lake View, City View, Direct Water View |
Building
| BathroomTotal | 2 |
| BedroomsAboveGround | 2 |
| BedroomsTotal | 2 |
| Age | 0 To 5 Years |
| Amenities | Party Room, Recreation Centre, Visitor Parking, Exercise Centre, Security/concierge, Storage - Locker |
| Appliances | Garage Door Opener Remote(s), Dishwasher, Dryer, Hood Fan, Stove, Washer, Refrigerator |
| CoolingType | Central Air Conditioning |
| ExteriorFinish | Concrete |
| FlooringType | Laminate |
| HeatingFuel | Natural Gas |
| HeatingType | Forced Air |
| SizeInterior | 700 - 799 Sqft |
| Type | Apartment |
Parking
| No Garage |
Land
| Acreage | No |
Rooms
| Level | Type | Length | Width | Dimensions |
|---|---|---|---|---|
| Main Level | Living Room | 7.07 m | 3.2 m | 7.07 m x 3.2 m |
| Main Level | Bedroom | 3.6 m | 2.9 m | 3.6 m x 2.9 m |
| Main Level | Bedroom 2 | 2.98 m | 2.7 m | 2.98 m x 2.7 m |
| Main Level | Kitchen | 3.65 m | 2.68 m | 3.65 m x 2.68 m |
| Main Level | Bathroom | 1.77 m | 1.55 m | 1.77 m x 1.55 m |
| Main Level | Bathroom | 5.42 m | 1.31 m | 5.42 m x 1.31 m |
https://www.realtor.ca/real-estate/28293586/2409-36-elm-drive-w-mississauga-city-centre-city-centre
Interested?
Contact us for more information
Shanta Ranabhat
Salesperson
735 Twain Ave #2
Mississauga, Ontario L5W 1X1








