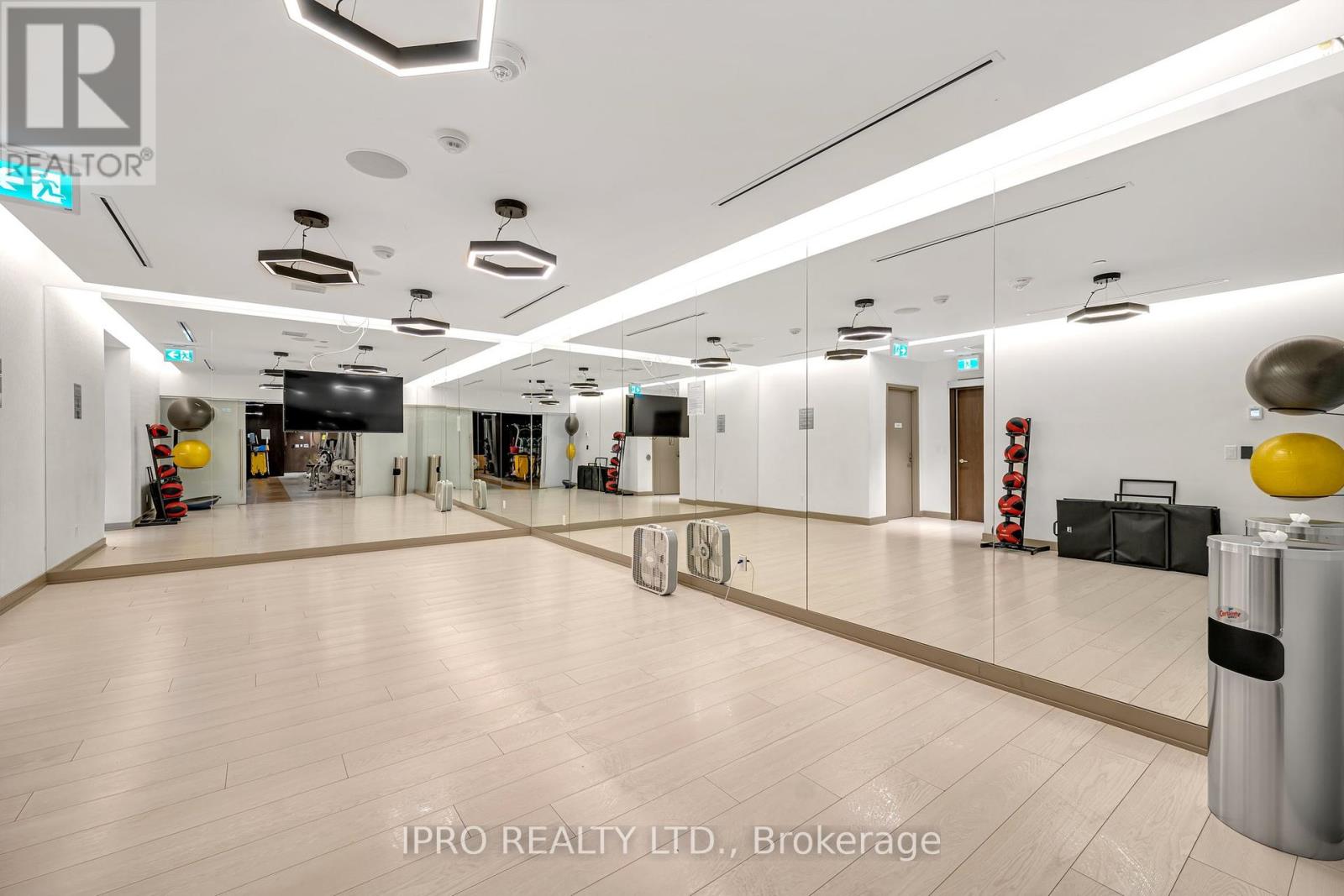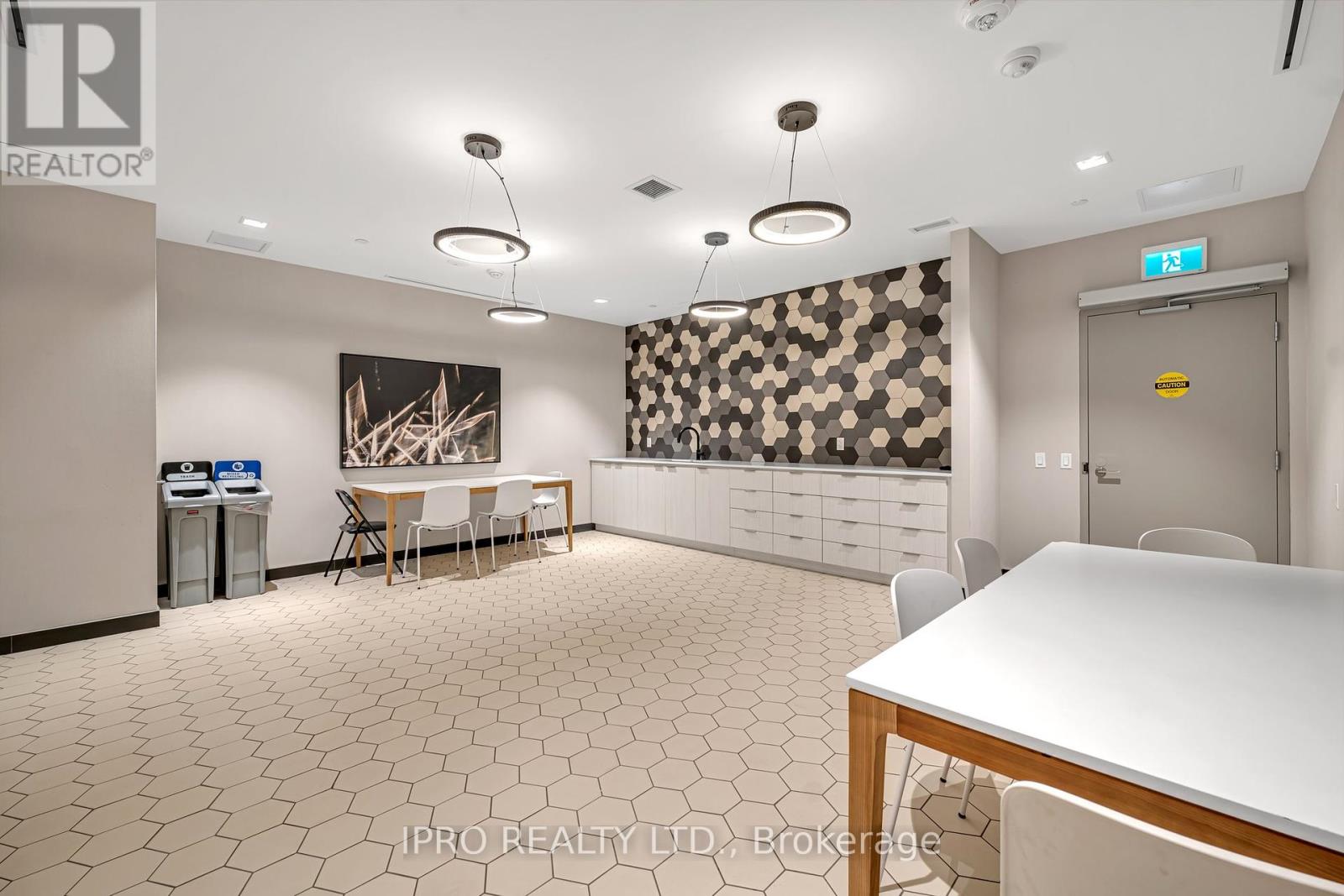2405 - 6 Sonic Way Toronto, Ontario M3C 0P1
$479,000Maintenance, Common Area Maintenance
$431.08 Monthly
Maintenance, Common Area Maintenance
$431.08 MonthlySonic Condos! This five year old building boasts phenomenal amenities, premium finishes and is situated right across from the Eglinton LRT, which is expected to be operational later this year. Here is your chance to start your home ownership journey with several growth catalysts present that can drive price appreciation in the near term, including the completion of the much anticipated Eglinton LRT and rapid infrastructure development in the surrounding area. And if you're an investor, note that this unit is close to cash flow neutral at today's prices/rates - now imagine lower rates. The unit itself is highly functional, with a spacious bedroom, a den that can be used as a second bedroom or an amazing office space, TWO full bathrooms (a true luxury) and a kitchen that features full sized appliances and granite countertops accompanied by sleek, dark cabinets. Be close to the Aga Khan Museum, Shops at Don Mills, steps to transit with a quick ride to downtown, and a minute's drive to the DVP. Do not miss your chance to buy low on a fantastic property! (id:35762)
Property Details
| MLS® Number | C12030555 |
| Property Type | Single Family |
| Neigbourhood | North York |
| Community Name | Flemingdon Park |
| CommunityFeatures | Pet Restrictions |
| Features | Balcony, In Suite Laundry |
| Structure | Playground |
Building
| BathroomTotal | 2 |
| BedroomsAboveGround | 1 |
| BedroomsBelowGround | 1 |
| BedroomsTotal | 2 |
| Age | 0 To 5 Years |
| Amenities | Exercise Centre, Party Room, Recreation Centre, Visitor Parking, Storage - Locker |
| Appliances | Window Coverings |
| CoolingType | Central Air Conditioning |
| ExteriorFinish | Brick |
| FlooringType | Laminate |
| HeatingFuel | Natural Gas |
| HeatingType | Forced Air |
| SizeInterior | 600 - 699 Sqft |
| Type | Apartment |
Parking
| No Garage |
Land
| Acreage | No |
Rooms
| Level | Type | Length | Width | Dimensions |
|---|---|---|---|---|
| Main Level | Living Room | 7.39 m | 2.87 m | 7.39 m x 2.87 m |
| Main Level | Dining Room | Measurements not available | ||
| Main Level | Kitchen | Measurements not available | ||
| Main Level | Primary Bedroom | 3.12 m | 2.76 m | 3.12 m x 2.76 m |
| Main Level | Den | 2.43 m | 1.98 m | 2.43 m x 1.98 m |
https://www.realtor.ca/real-estate/28049479/2405-6-sonic-way-toronto-flemingdon-park-flemingdon-park
Interested?
Contact us for more information
Arsheel Muhit
Salesperson
1396 Don Mills Rd #101 Bldg E
Toronto, Ontario M3B 0A7









































