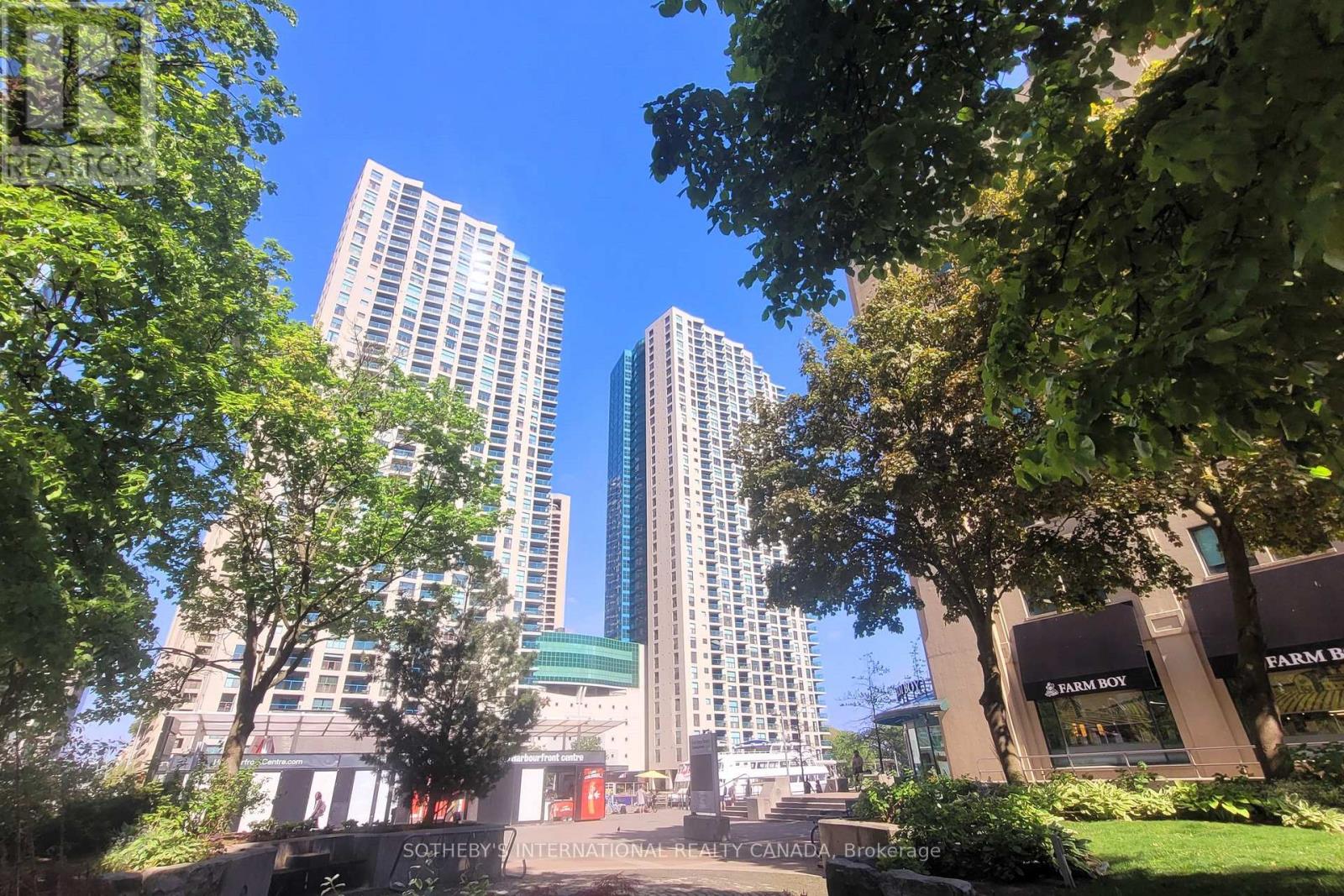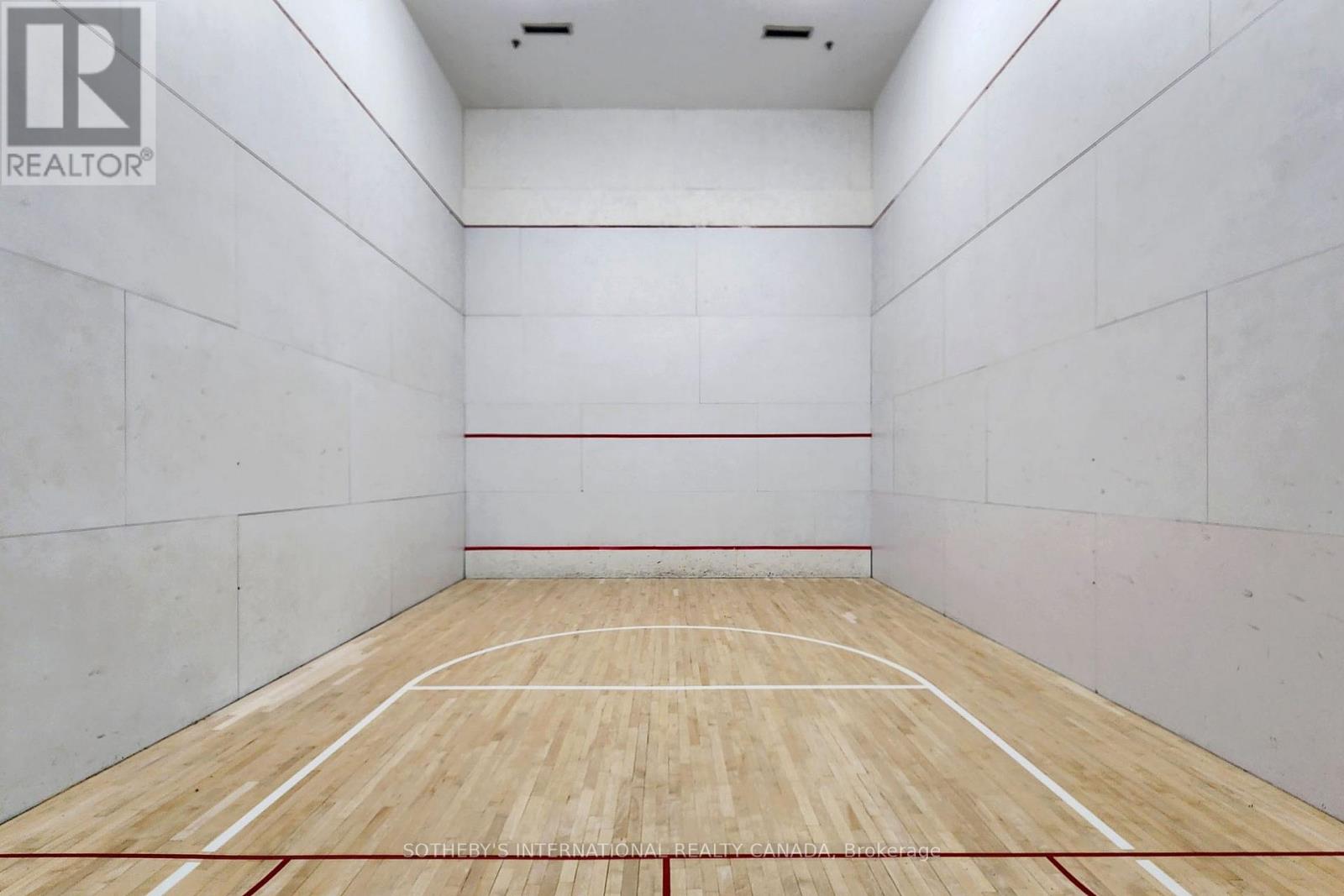2404 - 77 Harbour Square Toronto, Ontario M5J 2S2
$2,800 Monthly
Immediate occupancy. Beautifully renovated one bedroom on high floor with lake & city views. New kitchen cabinets, new appliances, custom wall mount spice rack, double sink, exhaust hood. Bathroom features new vanity, new floors, mirror, shower with sliding glass door. New floors throughout, professionally painted and cleaned. Excellent value with utilities, basic cable, internet, locker and parking included. Floor to ceiling windows, great Space - Apprx 614 Sqft- builders floor plan attached. Steps to parks, shopping, financial district, transit and more. Easy access to Gardiner Expressway/Don Valley Parkway. Please Note: enforced condo bylaws-no pets (id:35762)
Property Details
| MLS® Number | C12117169 |
| Property Type | Single Family |
| Neigbourhood | Spadina—Fort York |
| Community Name | Waterfront Communities C1 |
| AmenitiesNearBy | Park, Public Transit, Hospital |
| CommunityFeatures | Pets Not Allowed |
| ParkingSpaceTotal | 1 |
| Structure | Squash & Raquet Court |
| WaterFrontType | Waterfront |
Building
| BathroomTotal | 1 |
| BedroomsAboveGround | 1 |
| BedroomsTotal | 1 |
| Age | 31 To 50 Years |
| Amenities | Visitor Parking, Exercise Centre, Security/concierge, Storage - Locker |
| Appliances | Blinds, Dishwasher, Dryer, Stove, Washer, Refrigerator |
| CoolingType | Central Air Conditioning |
| ExteriorFinish | Concrete |
| FlooringType | Vinyl, Ceramic, Hardwood |
| HeatingFuel | Natural Gas |
| HeatingType | Forced Air |
| SizeInterior | 600 - 699 Sqft |
| Type | Apartment |
Parking
| Underground | |
| Garage |
Land
| Acreage | No |
| LandAmenities | Park, Public Transit, Hospital |
Rooms
| Level | Type | Length | Width | Dimensions |
|---|---|---|---|---|
| Flat | Living Room | 6.8 m | 3.3 m | 6.8 m x 3.3 m |
| Flat | Dining Room | Measurements not available | ||
| Flat | Kitchen | 2.5 m | 2.3 m | 2.5 m x 2.3 m |
| Flat | Primary Bedroom | 4.1 m | 2.2 m | 4.1 m x 2.2 m |
Interested?
Contact us for more information
Brent Park
Broker
1867 Yonge Street Ste 100
Toronto, Ontario M4S 1Y5

















































