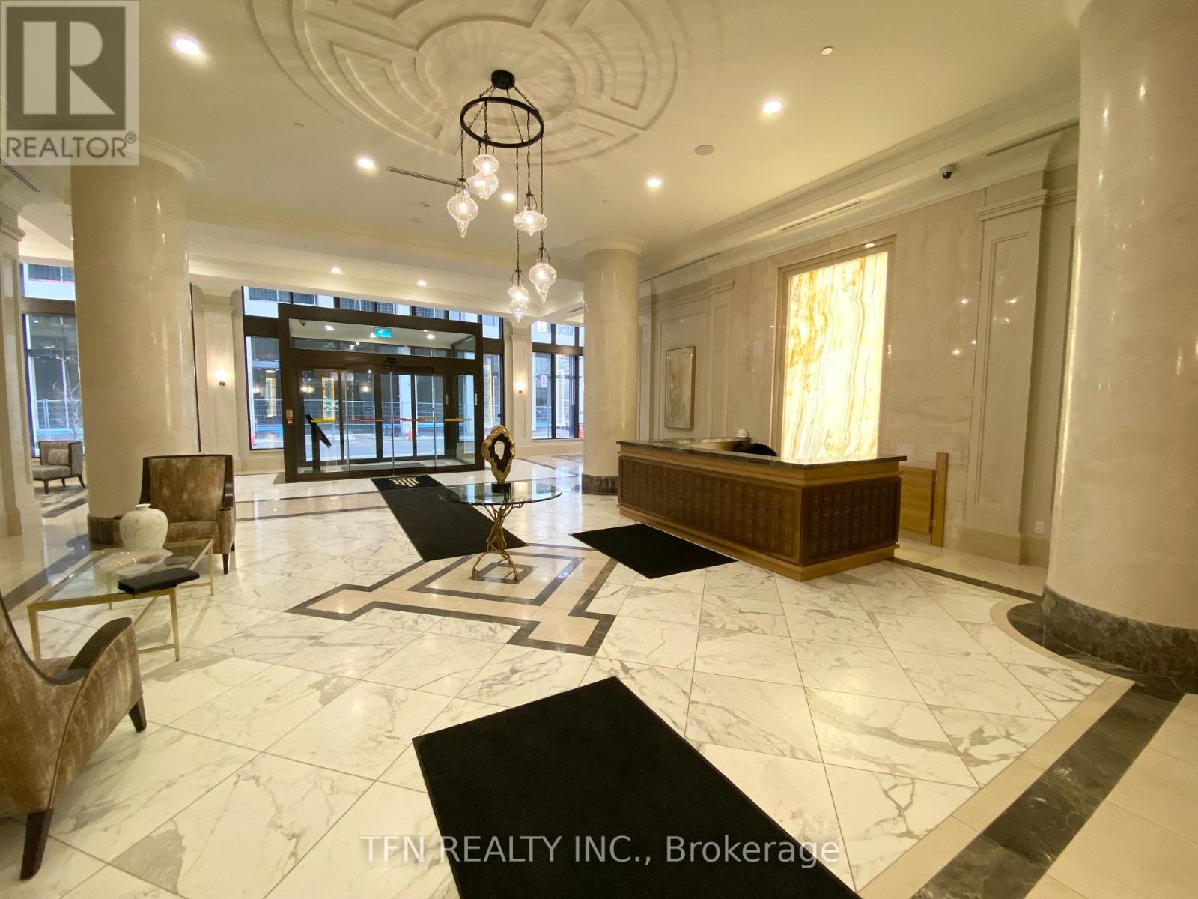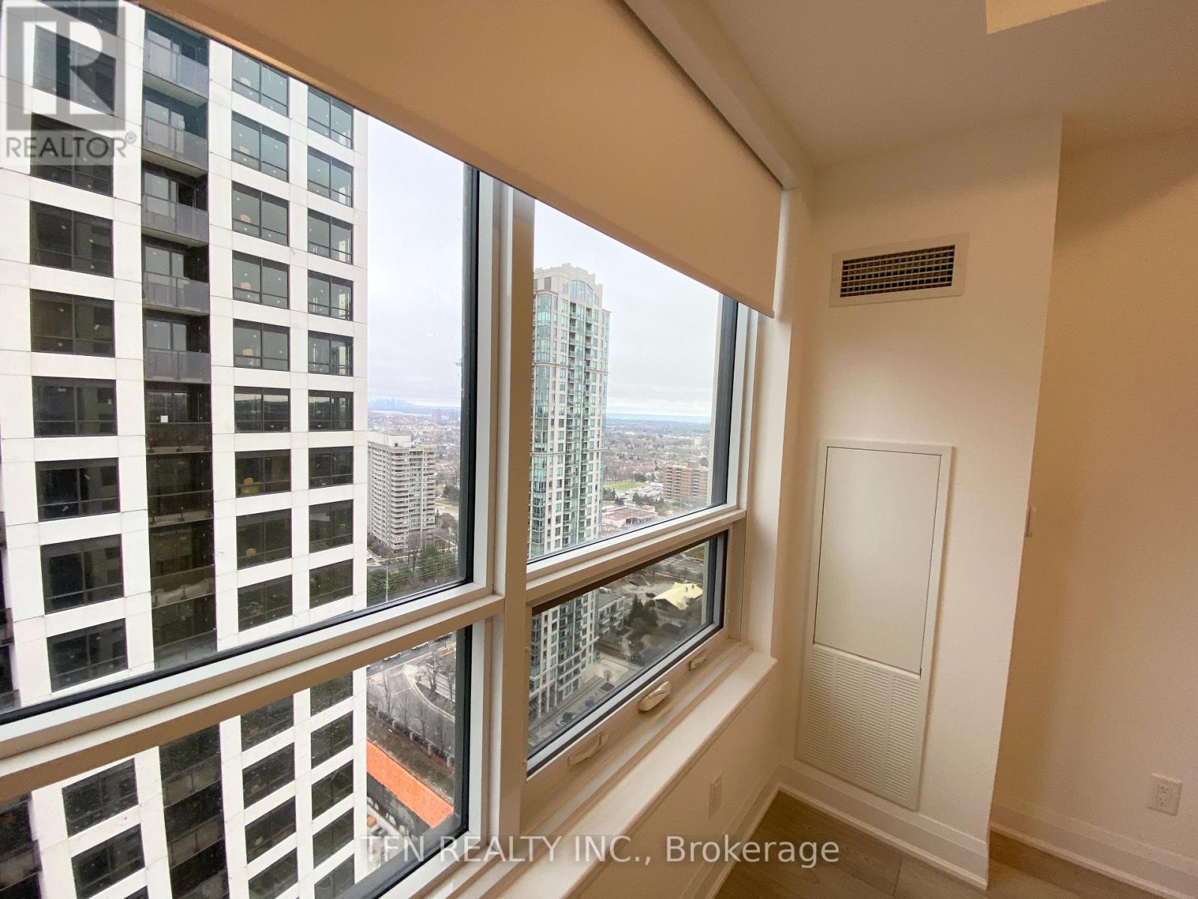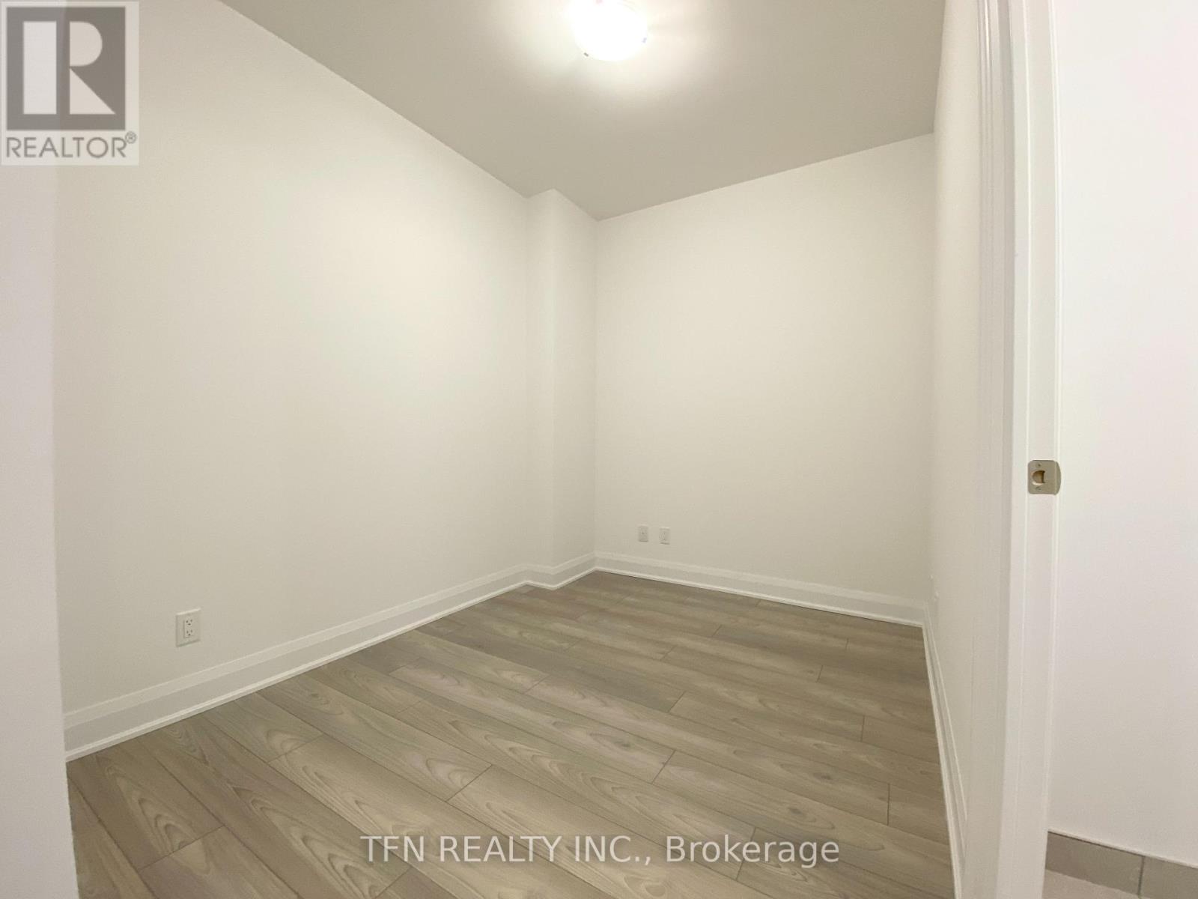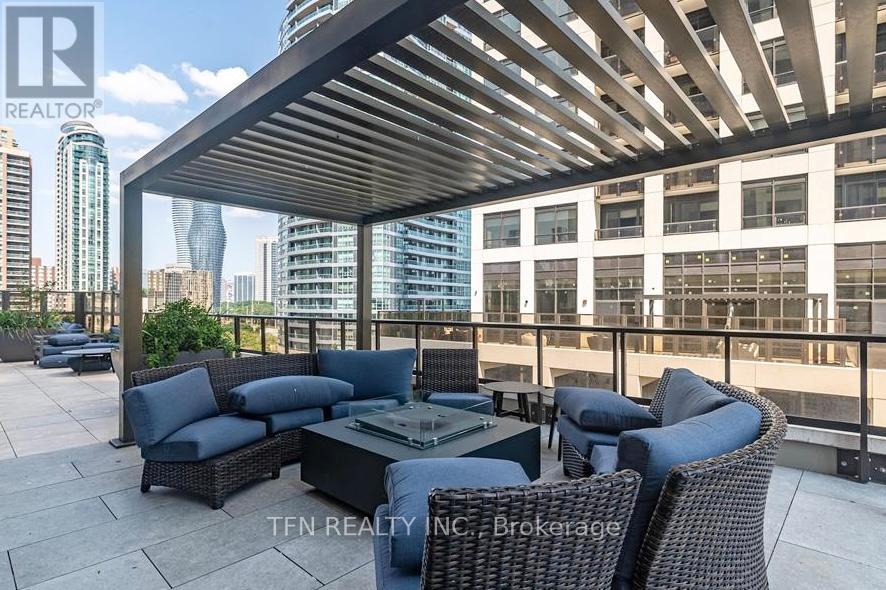2403 - 36 Elm Drive W Mississauga, Ontario L5B 0N3
$529,000Maintenance, Heat, Water, Common Area Maintenance, Insurance, Parking
$438 Monthly
Maintenance, Heat, Water, Common Area Maintenance, Insurance, Parking
$438 MonthlyLive on the Edge of Luxury in the Heart of Mississauga! Welcome to Edge Tower 1 - a nearly-new, impeccably crafted 1+Den luxury suite by Solmar Development, perfectly positioned in the vibrant City Centre. This modern, upscale condo offers the ideal blend of stylish sophistication, smart functionality & unbeatable urban convenience. Step into a thoughtfully designed layout featuring a spacious Primary BR w/ a private 3-pc ensuite, creating your own serene retreat. The generously sized Den offers incredible flexibility - perfect as a 2nd BR, home office, or creative space to suit your lifestyle. A separate 2-pc Powder Rm adds convenience for guests. The sleek, open-concept Kitchen, Living & Dining area is ideal for entertaining, complete w/ a walk-out to your private Balcony, showcasing breathtaking NE views of Mississauga skyline. The gourmet kitchen boasts fully integrated Stainless Steel appliances, quartz countertops, elegant backsplash w/ under-cabinet lighting, a functional Kitchen Island & laminate flooring throughout. Enjoy the convenience of a full-size Washer & Dryer. Unmatched Building Amenities include: a Grand Lobby w/ 24-hr Concierge, Guest Suites for overnight visitors, Elegant Party Rooms for hosting events, Rooftop Terrace w/ fireplace & city views, state-of-the-art Fitness Centre & Yoga Studio, Wi-Fi Lounge & Games Room, Private Theatre & Media Room, inviting Sports Lounge for relaxing & socializing. Prime Location - situated just steps from Square One, you're at the center of Mississauga's most dynamic attractions - shopping, fine dining, banking, Celebration SQ, YMCA, Central Library, Living Arts Ctr, Cineplex Cinemas & more. Commuting is effortless with quick access to the upcoming LRT, MiWay & GO Transit and major highways 403, 401 & 407. A short drive connects you to UofT Mississauga & Sheridan College. Don't miss this rare opportunity to own a slice of elevated city living. Experience luxury, convenience and lifestyle - right at the EDGE! (id:35762)
Property Details
| MLS® Number | W12153121 |
| Property Type | Single Family |
| Neigbourhood | Fairview |
| Community Name | Fairview |
| AmenitiesNearBy | Park, Schools, Public Transit |
| CommunityFeatures | Pet Restrictions, School Bus |
| EquipmentType | None |
| Features | Balcony, Carpet Free, In Suite Laundry |
| ParkingSpaceTotal | 1 |
| RentalEquipmentType | None |
| ViewType | View, City View |
Building
| BathroomTotal | 2 |
| BedroomsAboveGround | 1 |
| BedroomsBelowGround | 1 |
| BedroomsTotal | 2 |
| Age | 0 To 5 Years |
| Amenities | Security/concierge, Exercise Centre, Party Room, Visitor Parking, Separate Electricity Meters, Storage - Locker |
| Appliances | Garage Door Opener Remote(s), Oven - Built-in, Range, Intercom, Water Meter, Dishwasher, Dryer, Oven, Hood Fan, Washer, Window Coverings, Refrigerator |
| CoolingType | Central Air Conditioning |
| ExteriorFinish | Concrete |
| FireProtection | Smoke Detectors |
| FlooringType | Laminate, Porcelain Tile |
| HalfBathTotal | 1 |
| HeatingFuel | Natural Gas |
| HeatingType | Forced Air |
| SizeInterior | 500 - 599 Sqft |
| Type | Apartment |
Parking
| Underground | |
| Garage |
Land
| Acreage | No |
| LandAmenities | Park, Schools, Public Transit |
Rooms
| Level | Type | Length | Width | Dimensions |
|---|---|---|---|---|
| Flat | Living Room | 3.05 m | 3.05 m | 3.05 m x 3.05 m |
| Flat | Dining Room | 3.05 m | 3.05 m | 3.05 m x 3.05 m |
| Flat | Kitchen | 3.05 m | 3.05 m | 3.05 m x 3.05 m |
| Flat | Primary Bedroom | 3.66 m | 3.05 m | 3.66 m x 3.05 m |
| Flat | Den | 3.05 m | 2.44 m | 3.05 m x 2.44 m |
| Flat | Bathroom | Measurements not available | ||
| Flat | Bathroom | Measurements not available |
https://www.realtor.ca/real-estate/28323071/2403-36-elm-drive-w-mississauga-fairview-fairview
Interested?
Contact us for more information
Jim Beh
Broker
71 Villarboit Cres #2
Vaughan, Ontario L4K 4K2



















































