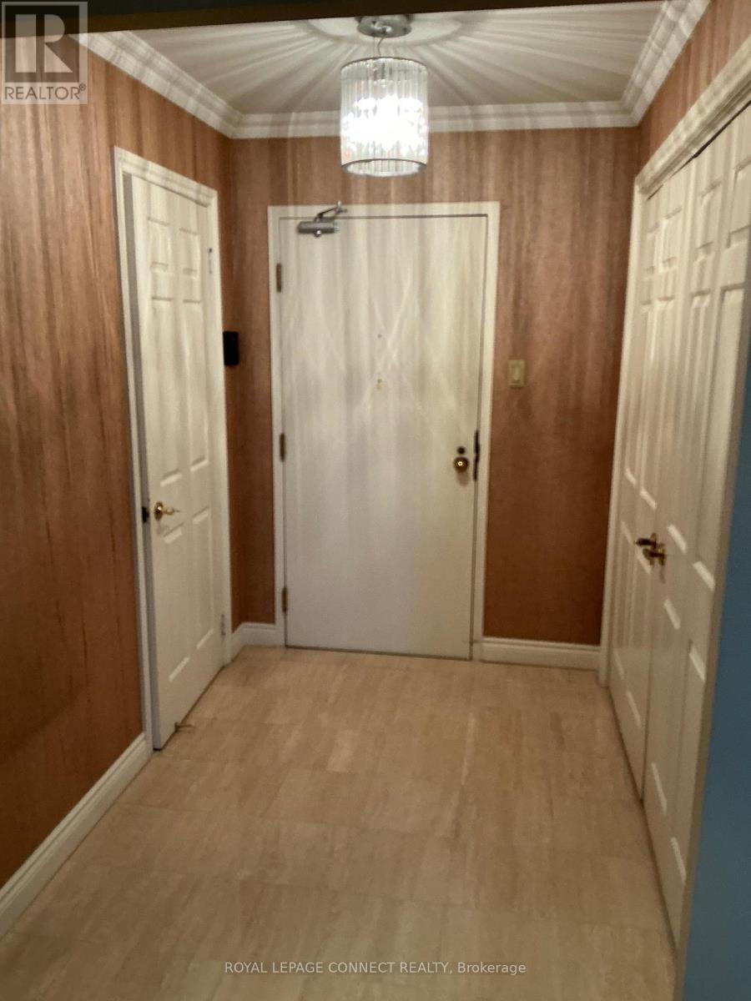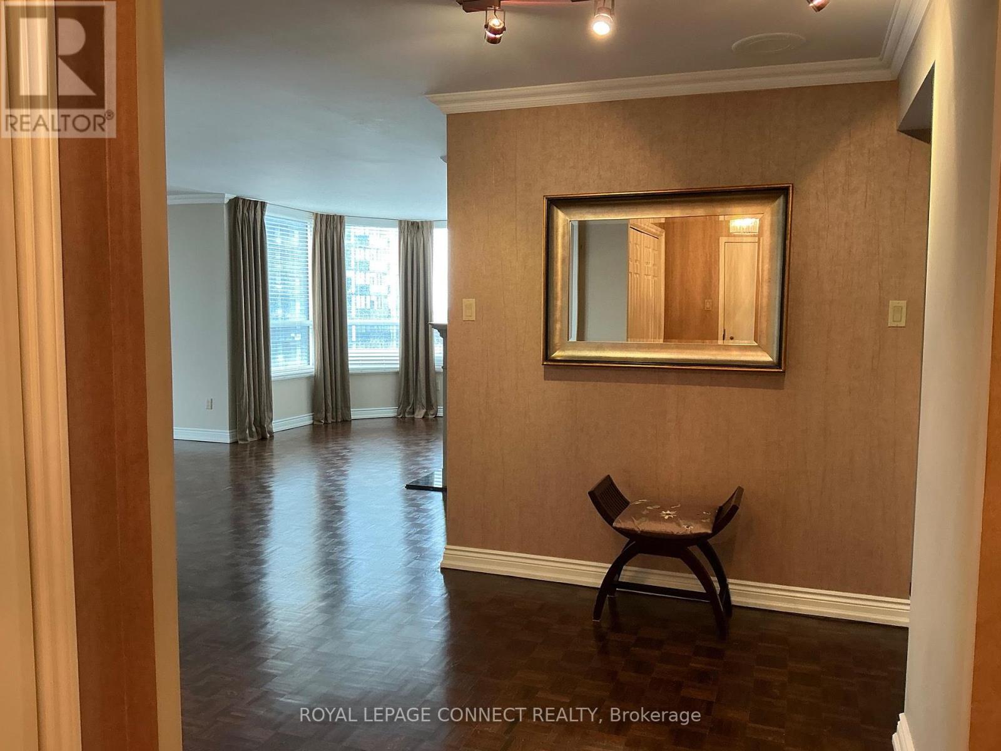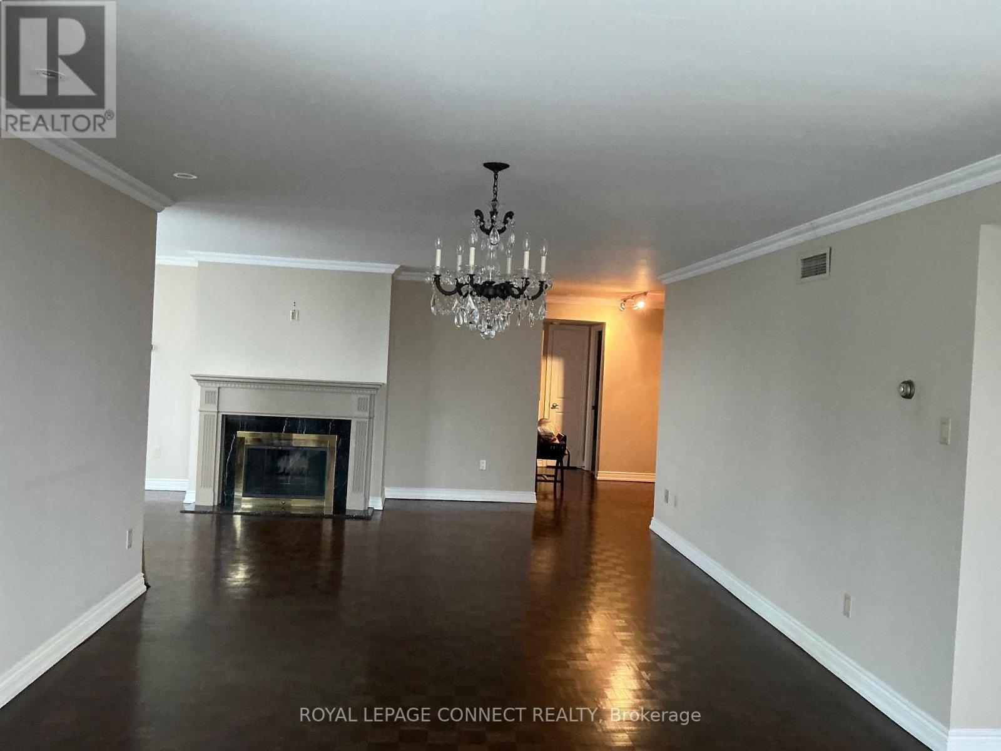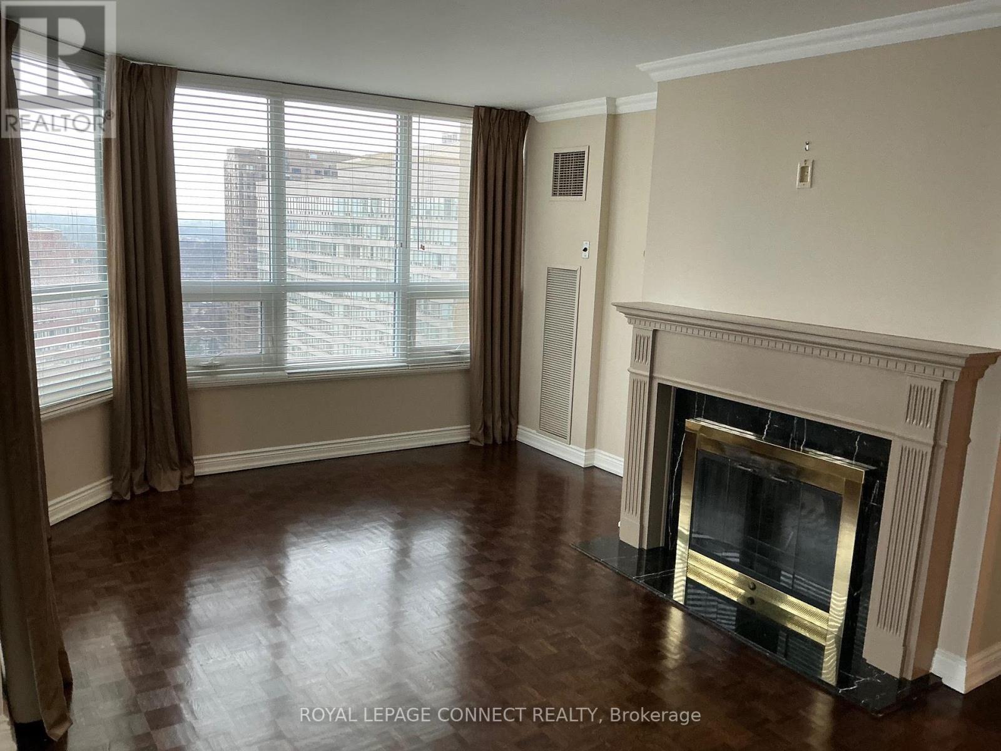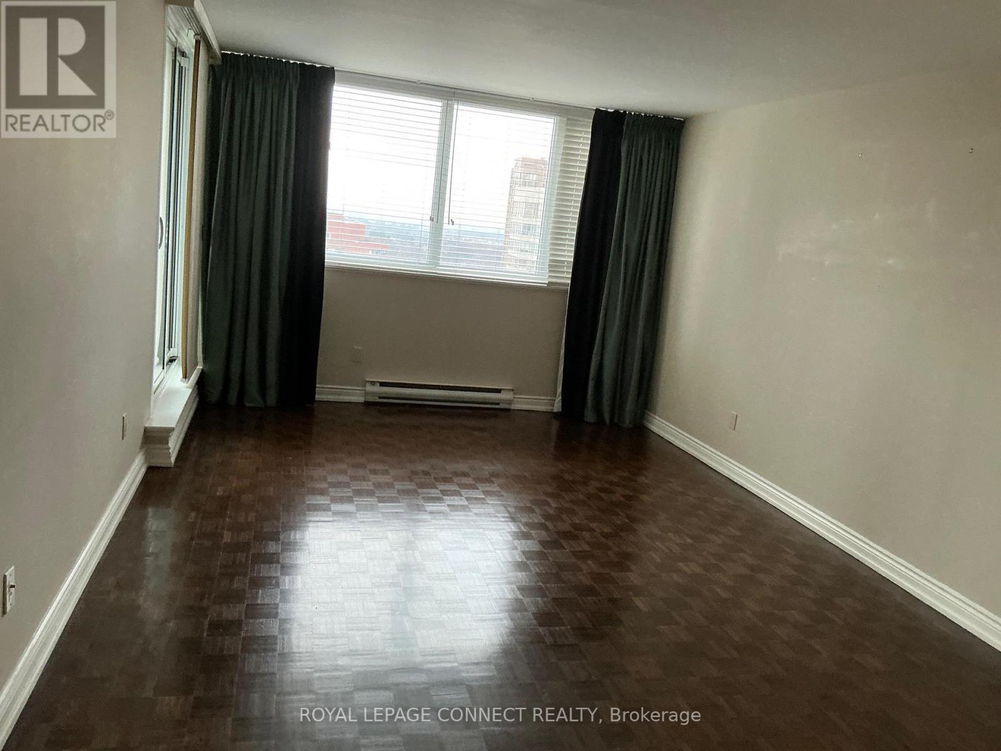2402 - 65 Spring Garden Avenue Toronto, Ontario M2N 6H9
$1,595,000Maintenance, Heat, Electricity, Water, Cable TV, Common Area Maintenance, Insurance, Parking
$1,628.13 Monthly
Maintenance, Heat, Electricity, Water, Cable TV, Common Area Maintenance, Insurance, Parking
$1,628.13 MonthlySPECTACULAR 1873 SQFT CORNER PENTHOUSE WITH SWEEPING SOUTHWEST VIEWS AT ATRIUM 11, A CONDO OF THE YEAR WINNER. SPACIOUS PRIMARY ROOMS WITH A LARGE RENOVATED KITCHEN WITH GRANITE COUNTER TOPS AND HIGH END APPLIANCES. RARE WOOD BURNING FIREPLACE AND SMOOTH CEILINGS THROUGHOUT. NEWLY REPLACED WINDOWS AND RESURFACED BALCONY. ACCESS TO THE BALCONY FROM BOTH BEDROOMS. THE DEN IS LARGE ENOUGH TO USE AS A THIRD BEDROOM IF NEEDED. ALL CUSTOM WINDOW COVERINGS AND LIGHT FIXTURES INCLUDED. TWO SIDE BY SIDE PARKING SPACES AND LARGE LOCKER (OWNED). AMAZING AMENITIES INCLUDING; 24 HR SECURITY, INDOOR POOL, GYM, OUTDOOR JAPANESE GARDEN AND ROBUST SOCIAL PROGRAMMING. CONDO FEES INCLUDE ALL UTILITIES. IN THE HEART OF YONGE & SHEPPARD NEIGHBOURHOOD, STEPS FROM A MULTITUDE OF SHOPPING AND DINING OPTIONS ALONG WITH THE SUBWAY. (id:35762)
Property Details
| MLS® Number | C12025735 |
| Property Type | Single Family |
| Neigbourhood | Yonge-Doris |
| Community Name | Willowdale East |
| AmenitiesNearBy | Park, Public Transit, Schools |
| CommunityFeatures | Pets Not Allowed |
| Features | Balcony, In Suite Laundry |
| ParkingSpaceTotal | 2 |
Building
| BathroomTotal | 2 |
| BedroomsAboveGround | 2 |
| BedroomsBelowGround | 1 |
| BedroomsTotal | 3 |
| Age | 31 To 50 Years |
| Amenities | Security/concierge, Exercise Centre, Party Room, Visitor Parking, Fireplace(s), Storage - Locker |
| Appliances | Oven - Built-in, Dishwasher, Dryer, Microwave, Oven, Stove, Washer, Window Coverings, Refrigerator |
| CoolingType | Central Air Conditioning |
| ExteriorFinish | Concrete |
| FireplacePresent | Yes |
| FlooringType | Parquet, Tile |
| SizeInterior | 1800 - 1999 Sqft |
| Type | Apartment |
Parking
| Underground | |
| Garage |
Land
| Acreage | No |
| LandAmenities | Park, Public Transit, Schools |
Rooms
| Level | Type | Length | Width | Dimensions |
|---|---|---|---|---|
| Flat | Living Room | 6.57 m | 3.6535 m | 6.57 m x 3.6535 m |
| Flat | Dining Room | 3.04 m | 3.95 m | 3.04 m x 3.95 m |
| Flat | Kitchen | 5.3 m | 3.5 m | 5.3 m x 3.5 m |
| Flat | Family Room | 3.93 m | 4.42 m | 3.93 m x 4.42 m |
| Flat | Primary Bedroom | 6.9 m | 3.65 m | 6.9 m x 3.65 m |
| Flat | Bedroom 2 | 4.51 m | 2.95 m | 4.51 m x 2.95 m |
| Flat | Laundry Room | 2.1 m | 1.8 m | 2.1 m x 1.8 m |
| Flat | Foyer | 2.29 m | 1.74 m | 2.29 m x 1.74 m |
Interested?
Contact us for more information
Phyllis F. Naken
Salesperson
1415 Kennedy Rd Unit 22
Toronto, Ontario M1P 2L6


