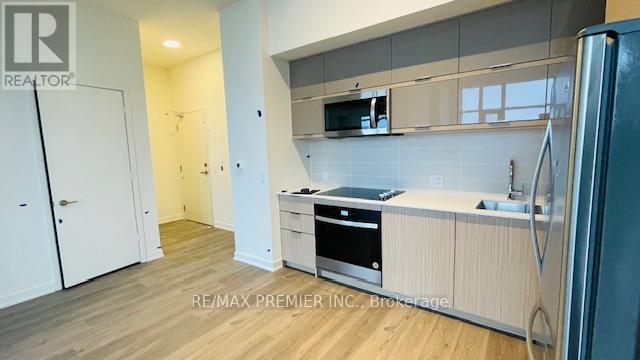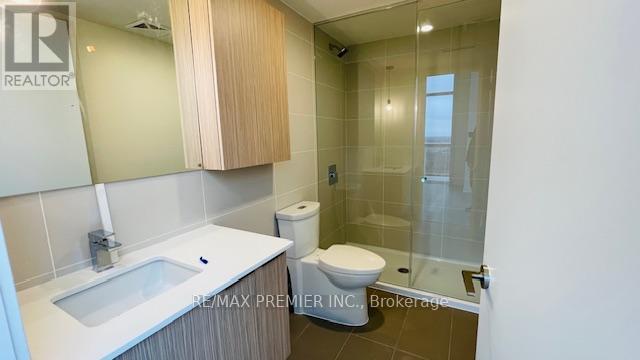2402 - 10 Deerlick Court Toronto, Ontario M3A 0A7
$2,850 Monthly
Penthouse top floor corner unit! One of the best layouts in the building. 2 Bedroom 2 Full Bathroom.11 feet high ceilings. Floor to ceiling windows gives bright and stunning south and west views. Beautiful finishes and upgrades throughout including quartz countertops, vinyl flooring and soft close cabinets. Primary bedroom with walk-in closet and 3 pc ensuite bath. 2nd bathroom with shower/bathtub combo. 1 parking and locker included. Ensuite stacked washer/dryer. Huge wrap around balcony. Impressive building amenities include 13th floor terrace with loungers, bbq and firepits, bike storage,24 hour concierge and party room. Conveniently located 2 minutes to DVP, shops, restaurants and walking trails. (id:35762)
Property Details
| MLS® Number | C12171938 |
| Property Type | Single Family |
| Community Name | Parkwoods-Donalda |
| AmenitiesNearBy | Hospital, Public Transit, Schools |
| CommunityFeatures | Pet Restrictions |
| Features | Ravine, Balcony, Carpet Free |
| ParkingSpaceTotal | 1 |
Building
| BathroomTotal | 2 |
| BedroomsAboveGround | 2 |
| BedroomsTotal | 2 |
| Amenities | Security/concierge, Exercise Centre, Party Room, Visitor Parking, Storage - Locker |
| Appliances | Cooktop, Dishwasher, Dryer, Stove, Washer, Window Coverings, Refrigerator |
| CoolingType | Central Air Conditioning |
| ExteriorFinish | Concrete |
| FlooringType | Vinyl |
| HeatingFuel | Natural Gas |
| HeatingType | Forced Air |
| SizeInterior | 800 - 899 Sqft |
| Type | Apartment |
Parking
| Underground | |
| Garage |
Land
| Acreage | No |
| LandAmenities | Hospital, Public Transit, Schools |
Rooms
| Level | Type | Length | Width | Dimensions |
|---|---|---|---|---|
| Flat | Kitchen | 3.38 m | 1.84 m | 3.38 m x 1.84 m |
| Flat | Primary Bedroom | 3.4 m | 2.76 m | 3.4 m x 2.76 m |
| Flat | Bedroom 2 | 3.06 m | 3.06 m | 3.06 m x 3.06 m |
| Flat | Living Room | 5.2 m | 3.07 m | 5.2 m x 3.07 m |
Interested?
Contact us for more information
Jason Saxe
Broker
9100 Jane St Bldg L #77
Vaughan, Ontario L4K 0A4





















