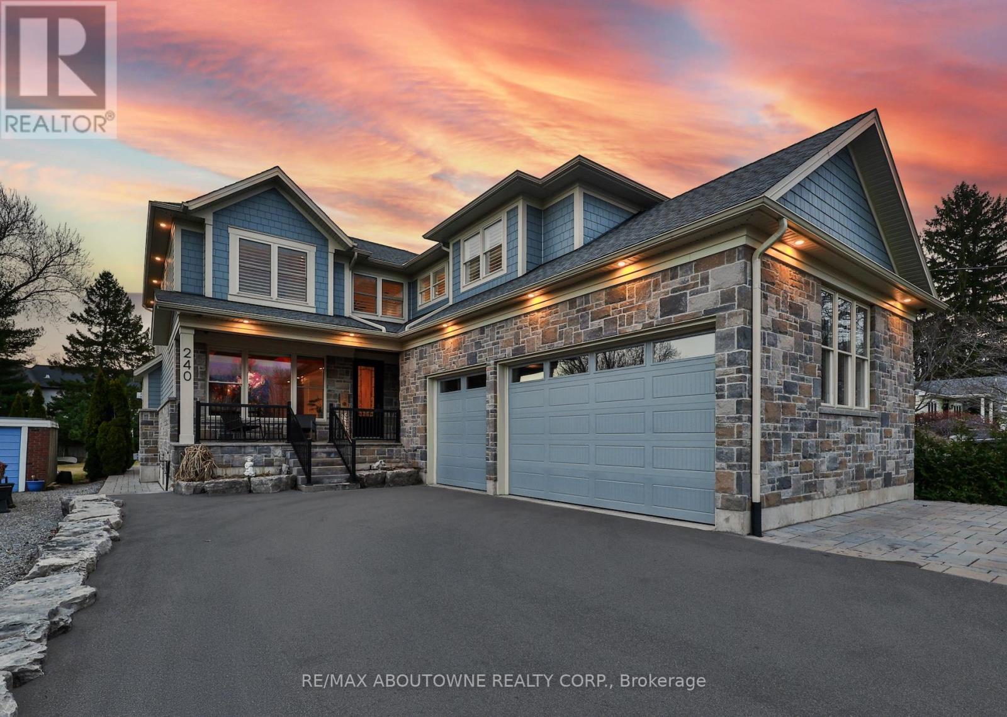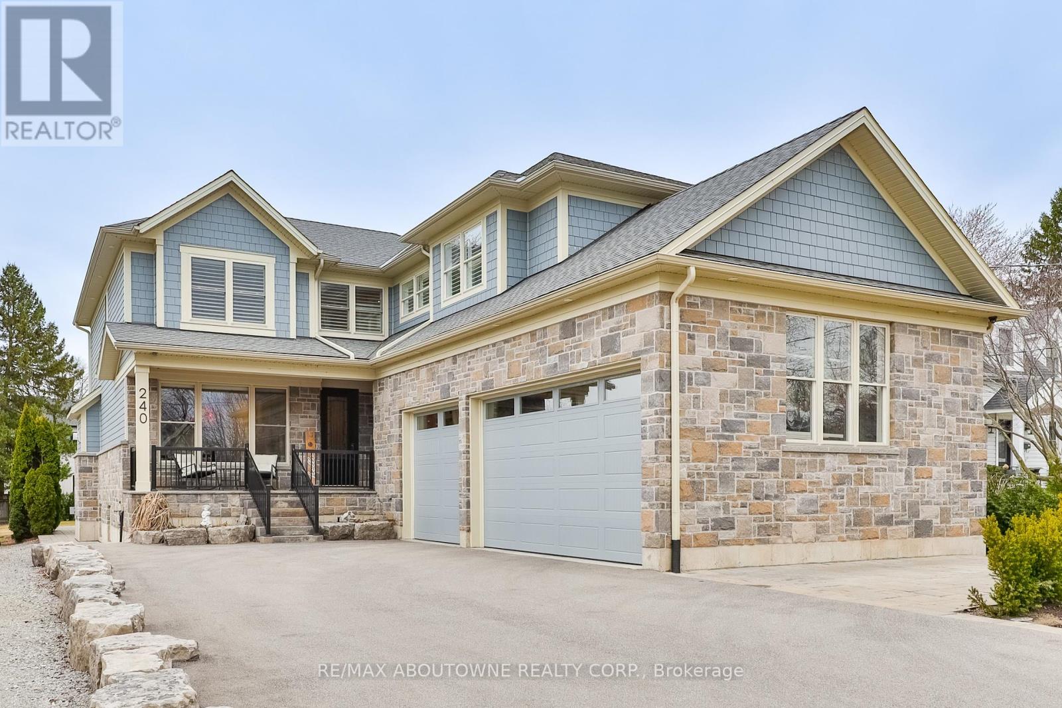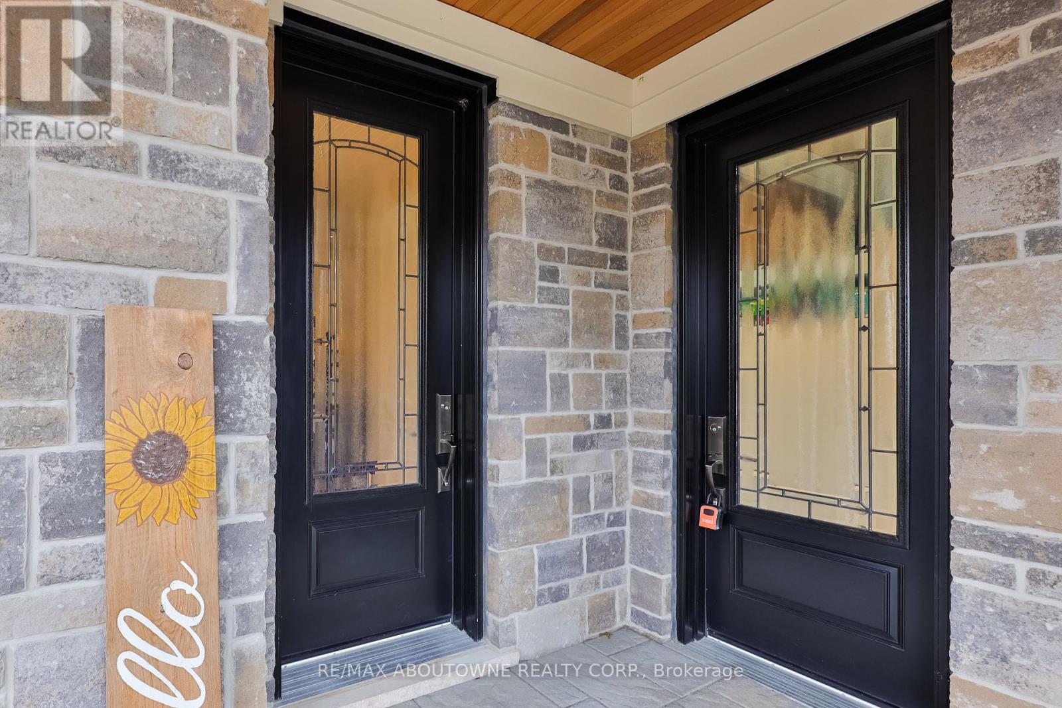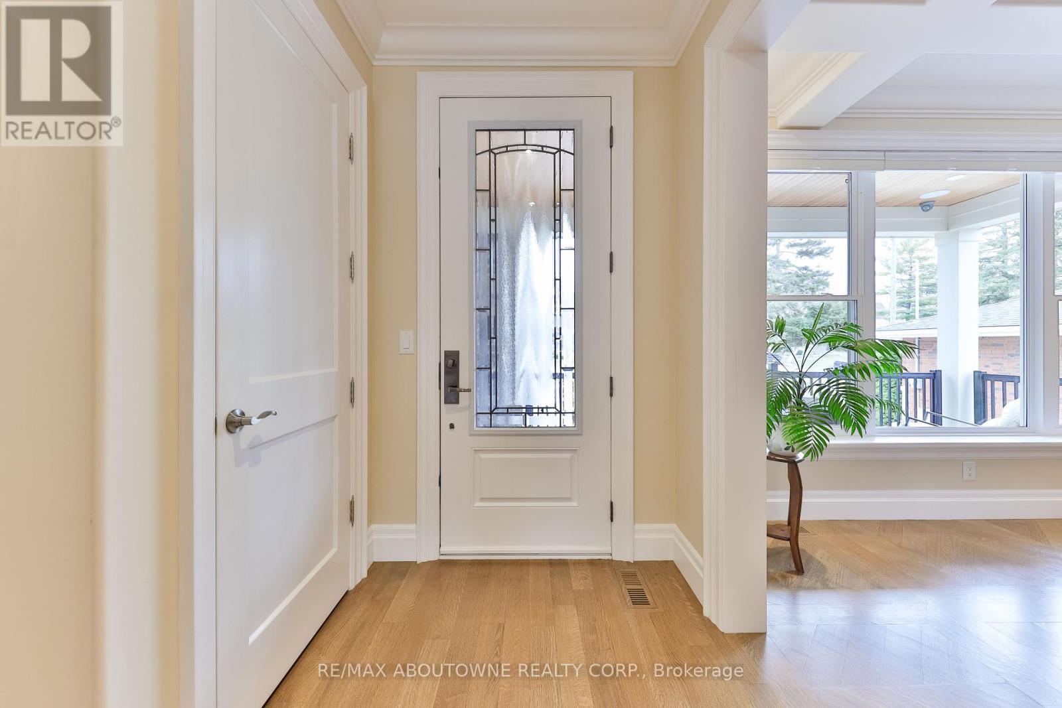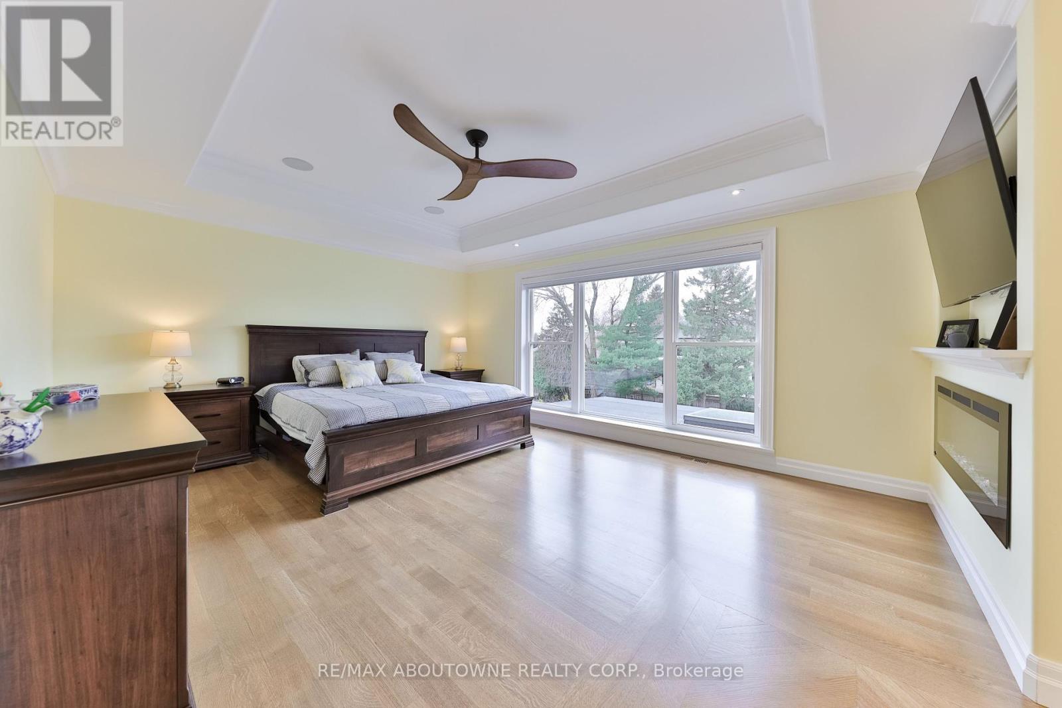240 Pine Cove Road Burlington, Ontario L7N 1W2
$2,799,000
This four-bedroom home with 4,650sqft of living space sits in prestigious Roseland on a 200ft deep nicely landscaped lot less than 500 meters from the lake and a pleasant stroll into vibrant downtown Burlington with its waterfront trails, restaurants, and cafes. Built in 2021 with a family-friendly open plan layout, the home is modern and rich with subtle details while having the warmth of craftsman-installed white oak hardwood flooring throughout with herringbone accents. The Kitchen is the heart of this home and open to the Great Room. A chefs delight with a large centre island and breakfast bar and oversized patio doors opening onto 1,250sqft of outdoor entertainment space overlooking the rear lawns. The main level also has a formal Dining Room and a Laundry Room, Mud Room, and 2pc Powder Room, all with heated floors. On the second level, the Primary Suite extends across the full width of the rear of the property with oversized windows overlooking the rear gardens and boasts his n hers walk-in closets and a luxurious 5pc bathroom with heated floors, oversized glassed-in shower, and a freestanding tub. Bedroom two also has its own 3pc en-suite bathroom and Bedrooms three and four share a bathroom. The fully finished lower level has oversized windows and features a Recreation Room, a Media Room, a Den, a convenient 3pc Bathroom, and a walk-up to the 3-car garage with a 13ft ceiling and epoxy finished floor. Within highly respected Tuck and Nelson school boundaries on one of south Burlingtons most walkable tree-lined streets, this one should be on your list (id:35762)
Property Details
| MLS® Number | W12060709 |
| Property Type | Single Family |
| Neigbourhood | Port Nelson |
| Community Name | Roseland |
| AmenitiesNearBy | Park, Public Transit, Schools |
| CommunityFeatures | Community Centre |
| Features | Level Lot, Carpet Free, Sump Pump |
| ParkingSpaceTotal | 13 |
| Structure | Shed |
Building
| BathroomTotal | 5 |
| BedroomsAboveGround | 4 |
| BedroomsTotal | 4 |
| Age | 0 To 5 Years |
| Appliances | Central Vacuum, Dishwasher, Garage Door Opener, Water Heater, Microwave, Hood Fan, Stove, Window Coverings, Refrigerator |
| BasementDevelopment | Partially Finished |
| BasementType | Full (partially Finished) |
| ConstructionStyleAttachment | Detached |
| CoolingType | Central Air Conditioning |
| ExteriorFinish | Brick, Stone |
| FireplacePresent | Yes |
| FireplaceTotal | 3 |
| FoundationType | Poured Concrete |
| HalfBathTotal | 2 |
| HeatingFuel | Natural Gas |
| HeatingType | Forced Air |
| StoriesTotal | 2 |
| SizeInterior | 3000 - 3500 Sqft |
| Type | House |
| UtilityWater | Municipal Water |
Parking
| Attached Garage | |
| Garage |
Land
| Acreage | No |
| LandAmenities | Park, Public Transit, Schools |
| Sewer | Sanitary Sewer |
| SizeDepth | 204 Ft |
| SizeFrontage | 50 Ft |
| SizeIrregular | 50 X 204 Ft |
| SizeTotalText | 50 X 204 Ft|under 1/2 Acre |
| ZoningDescription | R2.1 |
Rooms
| Level | Type | Length | Width | Dimensions |
|---|---|---|---|---|
| Second Level | Bathroom | Measurements not available | ||
| Second Level | Primary Bedroom | 5.31 m | 4.24 m | 5.31 m x 4.24 m |
| Second Level | Bathroom | Measurements not available | ||
| Second Level | Bedroom 2 | 4.19 m | 3.99 m | 4.19 m x 3.99 m |
| Second Level | Bathroom | 1 m | Measurements not available x 1 m | |
| Second Level | Bedroom 3 | 3.91 m | 3.15 m | 3.91 m x 3.15 m |
| Second Level | Bedroom 4 | 5.54 m | 3.89 m | 5.54 m x 3.89 m |
| Basement | Recreational, Games Room | 9.17 m | 5.44 m | 9.17 m x 5.44 m |
| Main Level | Kitchen | 6.05 m | 4.93 m | 6.05 m x 4.93 m |
| Main Level | Dining Room | 4.95 m | 3.99 m | 4.95 m x 3.99 m |
| Main Level | Living Room | 5.49 m | 4.93 m | 5.49 m x 4.93 m |
| Main Level | Bathroom | Measurements not available |
https://www.realtor.ca/real-estate/28117655/240-pine-cove-road-burlington-roseland-roseland
Interested?
Contact us for more information
Christopher Invidiata
Salesperson
1235 North Service Rd W #100d
Oakville, Ontario L6M 3G5
Rimsha Ali
Salesperson
1235 North Service Rd W - Unit 100
Oakville, Ontario L6M 2W2
Mike Howarth
Broker
1235 North Service Rd W #100d
Oakville, Ontario L6M 3G5

