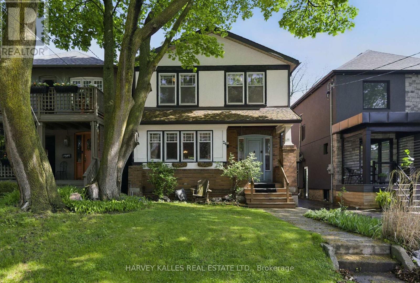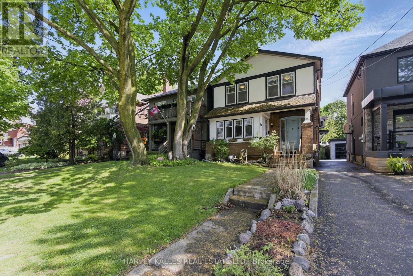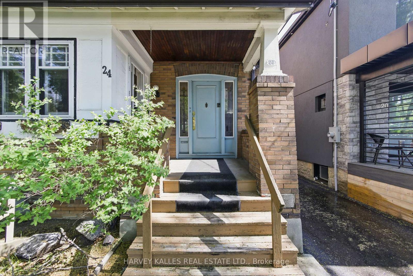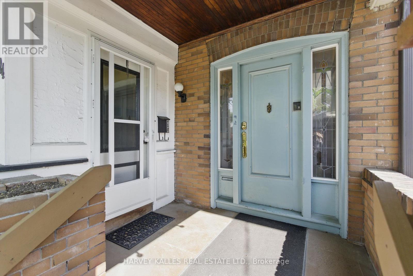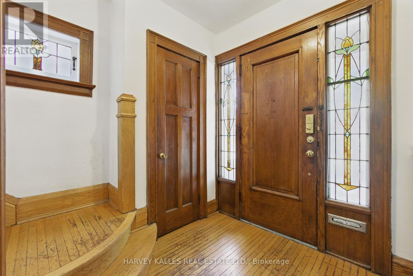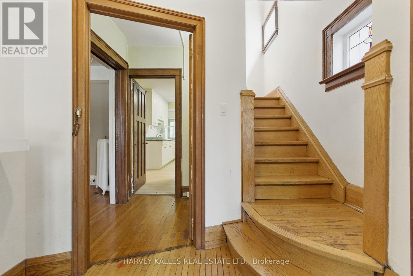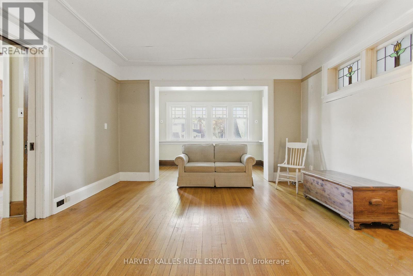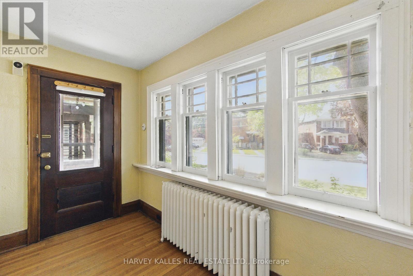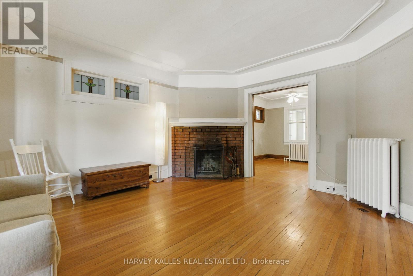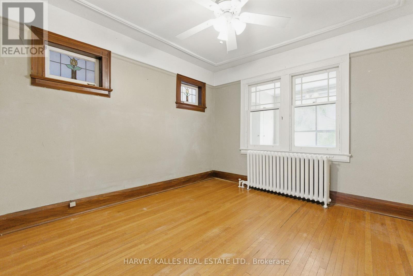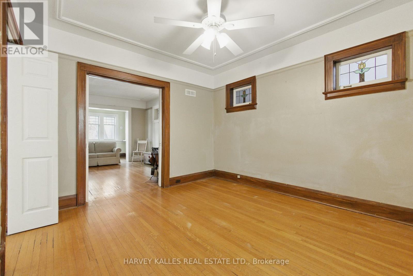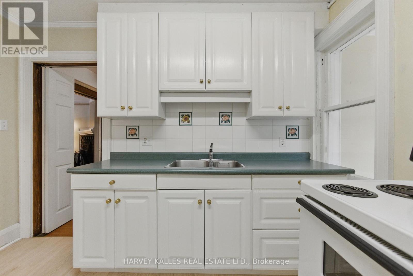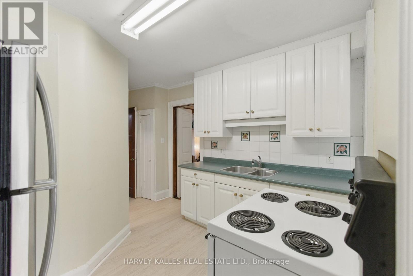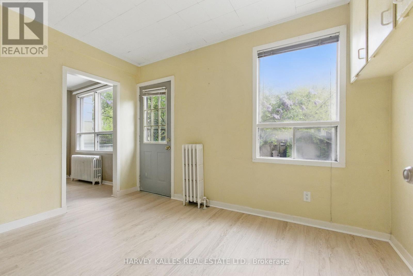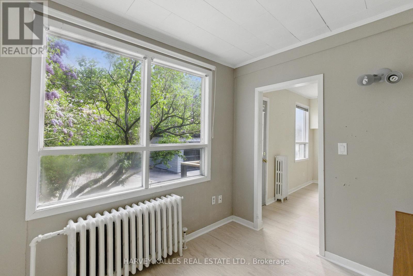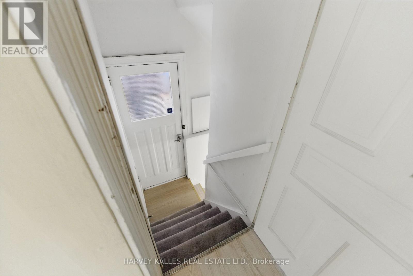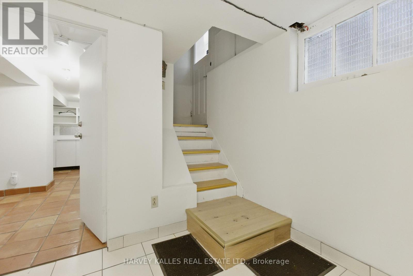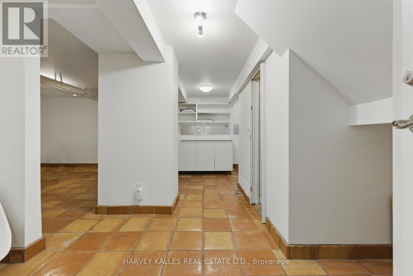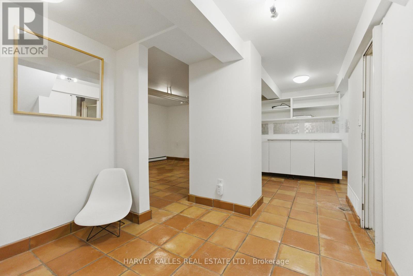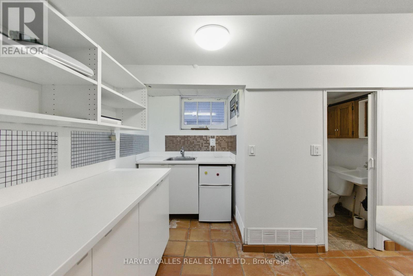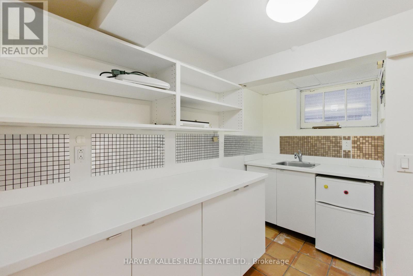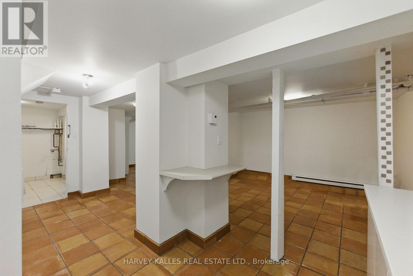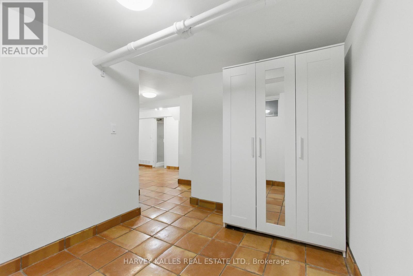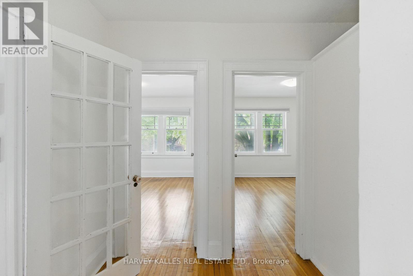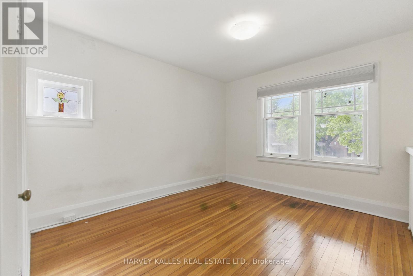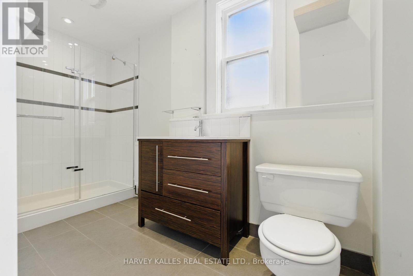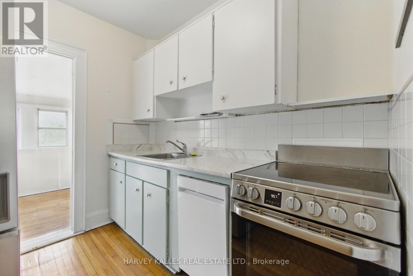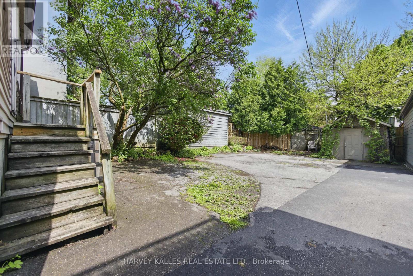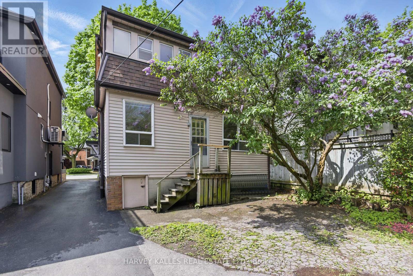24 Yonge Boulevard Toronto, Ontario M5M 3G5
$1,495,000
Incredible Opportunity In Sought-After Cricket Club! This Charming Legal Duplex Offers A Rare Chance To Live In, Invest, Modify To Suit Your Needs, Or Build New In One Of North Toronto's Most Prestigious Pockets. Featuring Two Above-Grade Dwellings And A Third Below, This Property Sits On A 29 X 120 Lot, Just Steps From Yonge Street, Transit, Parks, And Top-Tier Schools Including John Wanless, LPCI, Havergal, And Toronto French School. Whether You're Seeking A Future Dream Home, An Income Property, Or A Project To Renovate And Reimagine, This Is One Opportunity You Simply Cant Miss. (id:35762)
Property Details
| MLS® Number | C12196657 |
| Property Type | Multi-family |
| Neigbourhood | Eglinton—Lawrence |
| Community Name | Lawrence Park North |
| AmenitiesNearBy | Park, Public Transit, Schools, Place Of Worship |
| CommunityFeatures | Community Centre |
| Features | Irregular Lot Size |
| ParkingSpaceTotal | 3 |
| Structure | Shed |
Building
| BathroomTotal | 3 |
| BedroomsAboveGround | 4 |
| BedroomsBelowGround | 1 |
| BedroomsTotal | 5 |
| Appliances | Dryer, Freezer, Oven, Stove, Washer, Window Coverings, Refrigerator |
| BasementDevelopment | Finished |
| BasementFeatures | Separate Entrance |
| BasementType | N/a (finished) |
| CoolingType | Wall Unit |
| ExteriorFinish | Brick, Stucco |
| FireplacePresent | Yes |
| FlooringType | Hardwood, Tile, Carpeted |
| FoundationType | Unknown |
| HeatingFuel | Natural Gas |
| HeatingType | Radiant Heat |
| StoriesTotal | 2 |
| SizeInterior | 1500 - 2000 Sqft |
| Type | Duplex |
| UtilityWater | Municipal Water |
Parking
| No Garage |
Land
| Acreage | No |
| LandAmenities | Park, Public Transit, Schools, Place Of Worship |
| Sewer | Sanitary Sewer |
| SizeDepth | 120 Ft |
| SizeFrontage | 29 Ft |
| SizeIrregular | 29 X 120 Ft ; Irregular At Rear |
| SizeTotalText | 29 X 120 Ft ; Irregular At Rear |
Rooms
| Level | Type | Length | Width | Dimensions |
|---|---|---|---|---|
| Second Level | Kitchen | 2.26 m | 2.53 m | 2.26 m x 2.53 m |
| Second Level | Living Room | 2.82 m | 4.58 m | 2.82 m x 4.58 m |
| Second Level | Bedroom | 3.41 m | 3.59 m | 3.41 m x 3.59 m |
| Second Level | Bedroom | 3.3 m | 3.59 m | 3.3 m x 3.59 m |
| Second Level | Sunroom | 3.64 m | 2.42 m | 3.64 m x 2.42 m |
| Lower Level | Other | 6.81 m | 3.22 m | 6.81 m x 3.22 m |
| Lower Level | Bedroom | 3.03 m | 3.1 m | 3.03 m x 3.1 m |
| Lower Level | Laundry Room | 3.68 m | 2.63 m | 3.68 m x 2.63 m |
| Main Level | Living Room | 4.1 m | 4.22 m | 4.1 m x 4.22 m |
| Main Level | Dining Room | 3.4 m | 3.83 m | 3.4 m x 3.83 m |
| Main Level | Kitchen | 3.31 m | 4.67 m | 3.31 m x 4.67 m |
| Main Level | Bedroom | 2.57 m | 2.42 m | 2.57 m x 2.42 m |
| Main Level | Office | 3.64 m | 2.41 m | 3.64 m x 2.41 m |
Utilities
| Cable | Available |
| Electricity | Available |
| Sewer | Available |
Interested?
Contact us for more information
Adam David Weiner
Salesperson
2145 Avenue Road
Toronto, Ontario M5M 4B2
Karen Debra Gurland
Broker
2145 Avenue Road
Toronto, Ontario M5M 4B2

