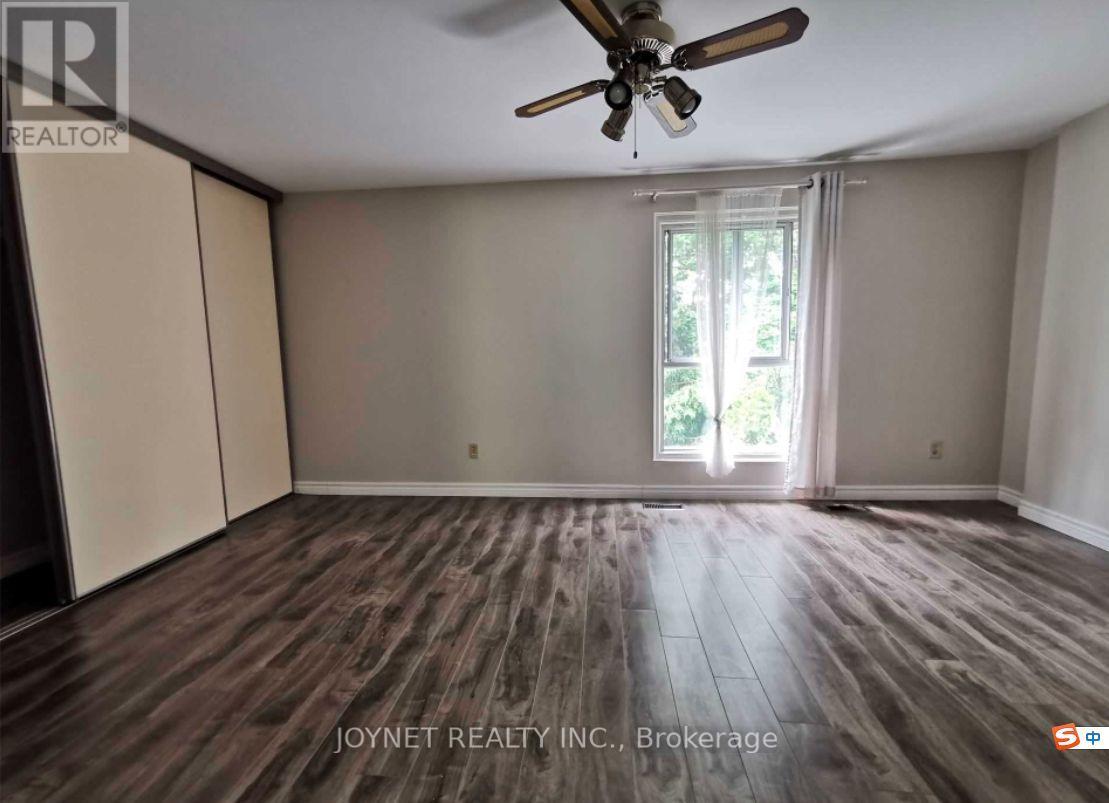245 West Beaver Creek Rd #9B
(289)317-1288
24 Wild Briarway Toronto, Ontario M2J 2L2
4 Bedroom
2 Bathroom
1200 - 1399 sqft
Central Air Conditioning
Forced Air
$3,300 Monthly
Beautifully Bayview Village Townhouse, Backing Onto A Private And Quiet Conservation With Large Windows & Cathedral Ceiling (12'). Near Ravines/Trails/Parks. & Only Minutes To Bayview Village, Fairview Mall, Grocery, Subway/Ttc, Highways, Health Care, Excellent Schools & Much More. Upgraded Kitchen Includes Granite Counters And Oak Cabinets With Breakfast Nook. Finished Basement W/Rec.Room, Very Private Backyard. Pictures Taken When Unit Was Vacant. (id:35762)
Property Details
| MLS® Number | C12103782 |
| Property Type | Single Family |
| Neigbourhood | Bayview Village |
| Community Name | Bayview Village |
| AmenitiesNearBy | Hospital, Park, Public Transit, Schools |
| CommunityFeatures | Pets Not Allowed |
| ParkingSpaceTotal | 2 |
Building
| BathroomTotal | 2 |
| BedroomsAboveGround | 3 |
| BedroomsBelowGround | 1 |
| BedroomsTotal | 4 |
| Amenities | Visitor Parking |
| Appliances | Dishwasher, Dryer, Garage Door Opener, Range, Stove, Washer, Window Coverings, Refrigerator |
| BasementDevelopment | Finished |
| BasementType | N/a (finished) |
| CoolingType | Central Air Conditioning |
| ExteriorFinish | Brick |
| FlooringType | Laminate |
| HalfBathTotal | 1 |
| HeatingFuel | Natural Gas |
| HeatingType | Forced Air |
| StoriesTotal | 3 |
| SizeInterior | 1200 - 1399 Sqft |
| Type | Row / Townhouse |
Parking
| Garage |
Land
| Acreage | No |
| LandAmenities | Hospital, Park, Public Transit, Schools |
| SurfaceWater | River/stream |
Rooms
| Level | Type | Length | Width | Dimensions |
|---|---|---|---|---|
| Second Level | Dining Room | 3.66 m | 3.47 m | 3.66 m x 3.47 m |
| Second Level | Kitchen | 5.49 m | 2.71 m | 5.49 m x 2.71 m |
| Third Level | Bedroom 2 | 3.81 m | 2.79 m | 3.81 m x 2.79 m |
| Third Level | Bedroom 3 | 3.75 m | 2.74 m | 3.75 m x 2.74 m |
| Third Level | Primary Bedroom | 4.98 m | 3.47 m | 4.98 m x 3.47 m |
| Lower Level | Recreational, Games Room | 3.05 m | 3.05 m | 3.05 m x 3.05 m |
| Main Level | Living Room | 5.54 m | 3.3 m | 5.54 m x 3.3 m |
https://www.realtor.ca/real-estate/28214810/24-wild-briarway-toronto-bayview-village-bayview-village
Interested?
Contact us for more information
Stella Wang
Salesperson
Joynet Realty Inc.
421 Bentley St #9
Markham, Ontario L3R 9T2
421 Bentley St #9
Markham, Ontario L3R 9T2














