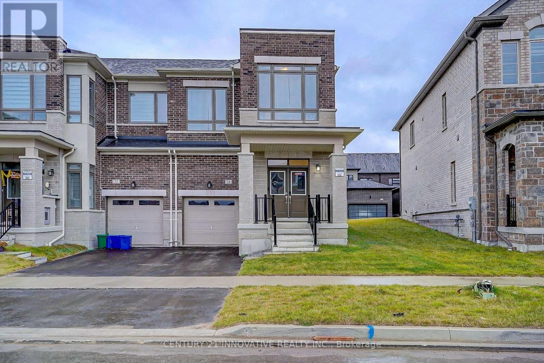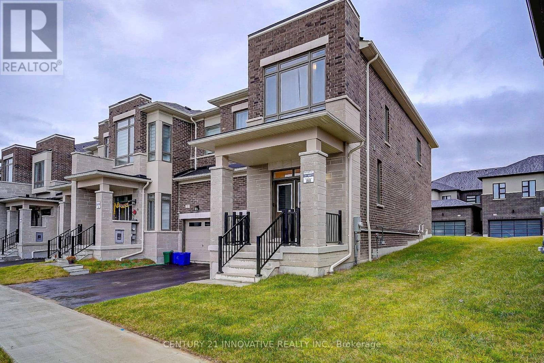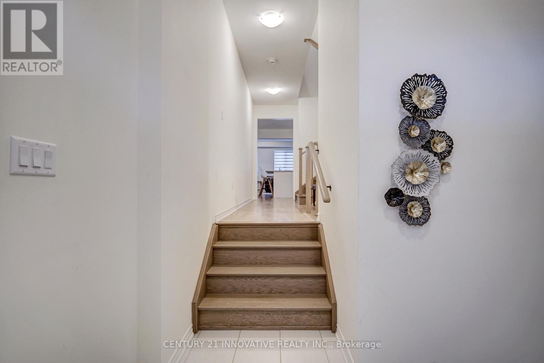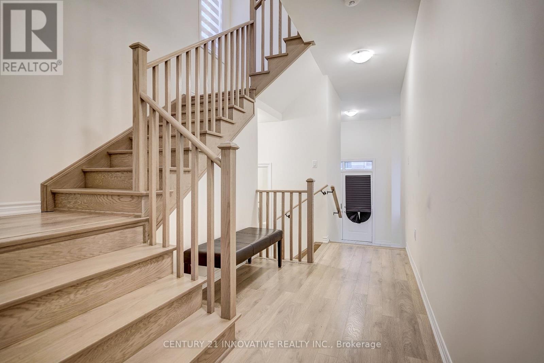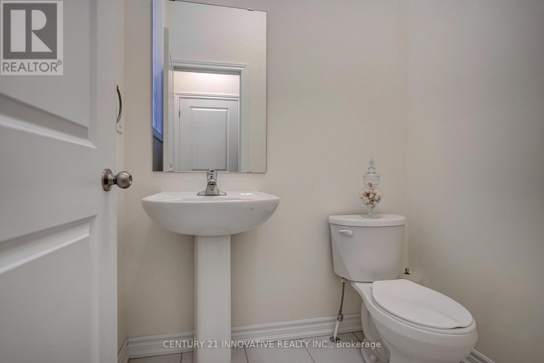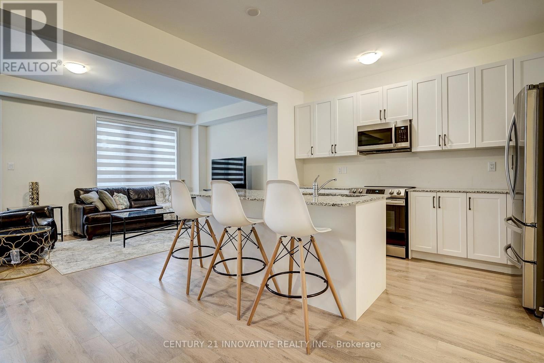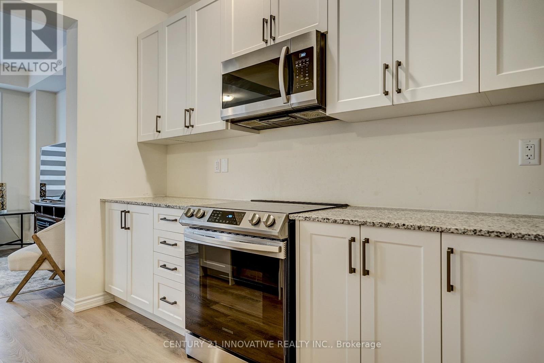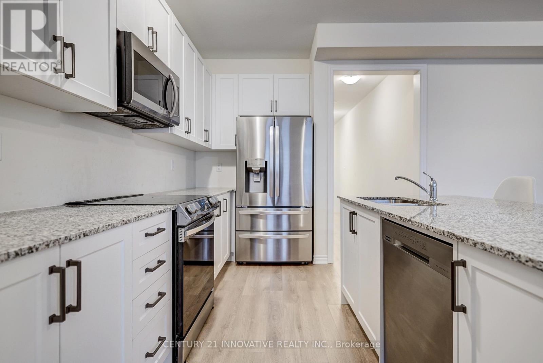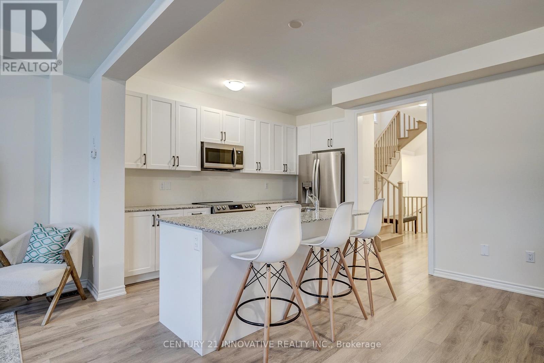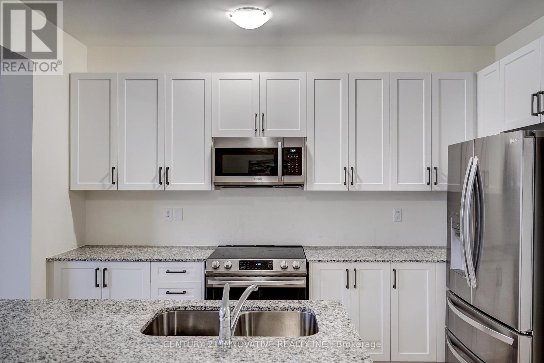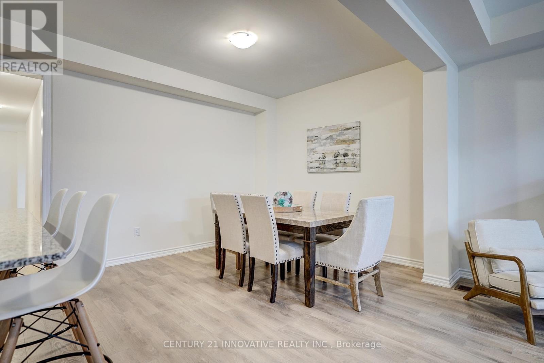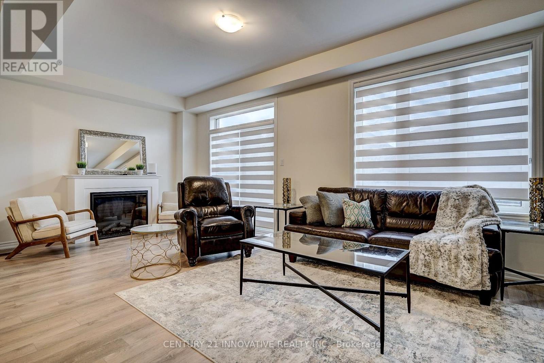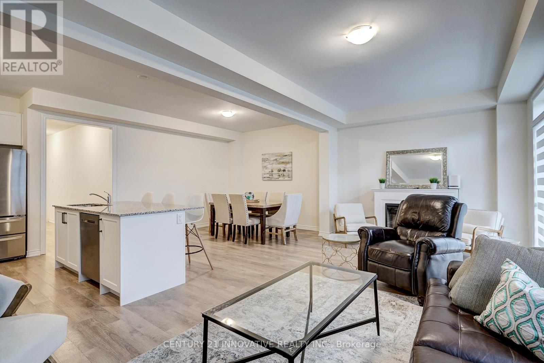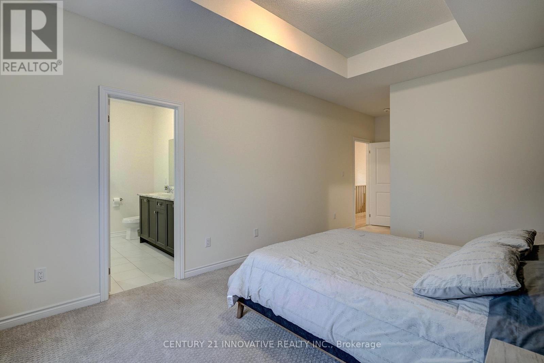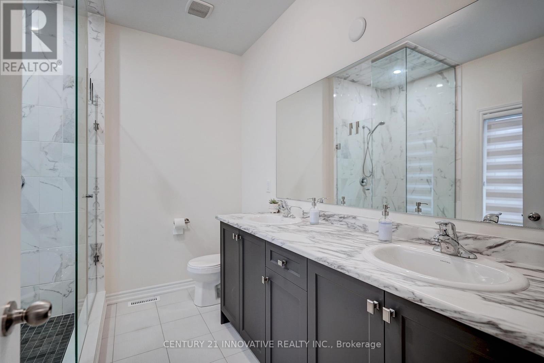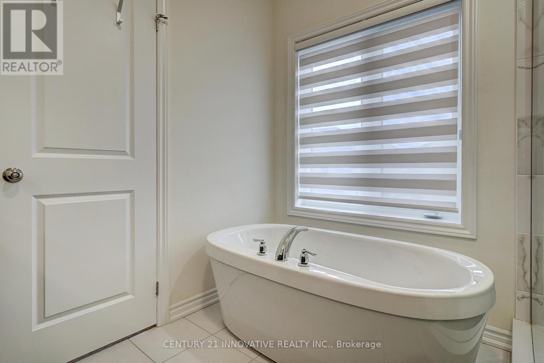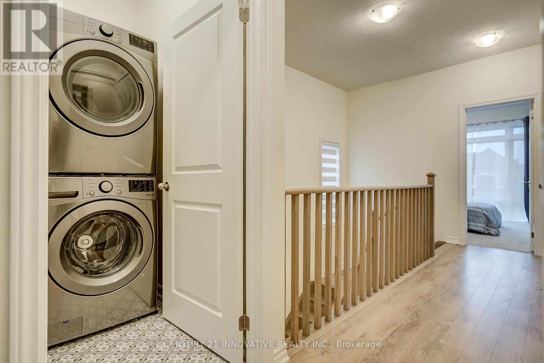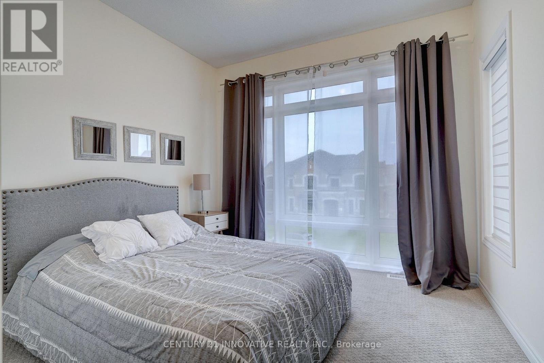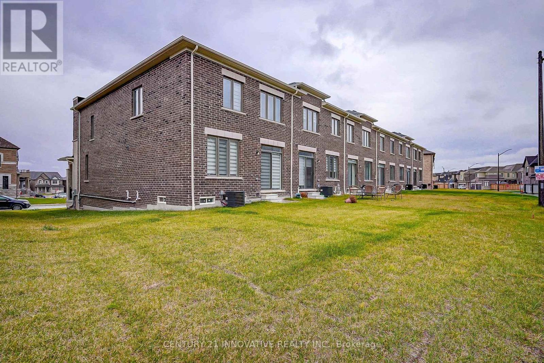24 Van Wart Street Whitby, Ontario L1P 0P8
$999,999
Move in ready with Furniture, Welcome to 24 Van Wart St, a 1 Year New End unit Town in Whitby Meadows with double-door entry leading to an oversized Foyer on a Premium Lot! This Home features 4 bedrooms and 3 bathrooms, 9ft ceilings on main and upper floor, open concept layout. Large Primary Bedroom Offers Walk-In Closet & 5 piece Ensuite With Double Sink, Soaker Tub & Separate Shower. Convenient 2nd floor laundry. Oak stairs. Kitchen hosts contemporary cabinetry with a large granite top island perfect for entertaining overlooking Great room with electric fireplace and walk-out to backyard. Prime location: minutes to 412, shopping, Spa, Garden Centres, schools and much more. Move in Ready (id:35762)
Property Details
| MLS® Number | E12098359 |
| Property Type | Single Family |
| Community Name | Rural Whitby |
| ParkingSpaceTotal | 2 |
Building
| BathroomTotal | 3 |
| BedroomsAboveGround | 4 |
| BedroomsTotal | 4 |
| Appliances | Garage Door Opener Remote(s), Water Heater, Furniture |
| BasementDevelopment | Unfinished |
| BasementType | N/a (unfinished) |
| ConstructionStyleAttachment | Attached |
| CoolingType | Central Air Conditioning, Air Exchanger |
| ExteriorFinish | Brick |
| FireplacePresent | Yes |
| FlooringType | Carpeted |
| FoundationType | Unknown |
| HalfBathTotal | 1 |
| HeatingFuel | Natural Gas |
| HeatingType | Forced Air |
| StoriesTotal | 2 |
| SizeInterior | 1500 - 2000 Sqft |
| Type | Row / Townhouse |
| UtilityWater | Municipal Water |
Parking
| Attached Garage | |
| Garage |
Land
| Acreage | No |
| Sewer | Sanitary Sewer |
| SizeDepth | 102 Ft |
| SizeFrontage | 30 Ft |
| SizeIrregular | 30 X 102 Ft |
| SizeTotalText | 30 X 102 Ft |
Rooms
| Level | Type | Length | Width | Dimensions |
|---|---|---|---|---|
| Second Level | Primary Bedroom | 3.35 m | 4.88 m | 3.35 m x 4.88 m |
| Second Level | Bedroom 2 | 3.11 m | 3.54 m | 3.11 m x 3.54 m |
| Second Level | Bedroom 3 | 3.23 m | 2.95 m | 3.23 m x 2.95 m |
| Second Level | Bedroom 4 | 3 m | 2.95 m | 3 m x 2.95 m |
| Second Level | Laundry Room | Measurements not available | ||
| Basement | Eating Area | 3.96 m | 3.35 m | 3.96 m x 3.35 m |
| Main Level | Great Room | 6.4 m | 3.54 m | 6.4 m x 3.54 m |
| Main Level | Kitchen | 2.44 m | 3.84 m | 2.44 m x 3.84 m |
https://www.realtor.ca/real-estate/28202369/24-van-wart-street-whitby-rural-whitby
Interested?
Contact us for more information
Sanjeev Sehdev
Salesperson
2855 Markham Rd #300
Toronto, Ontario M1X 0C3

