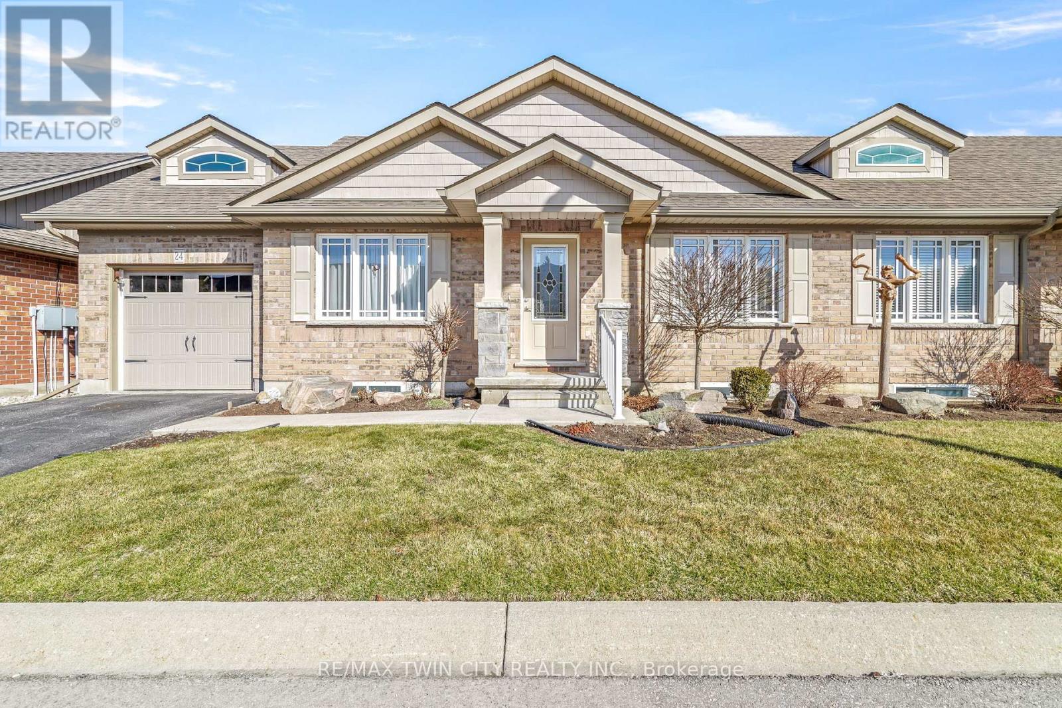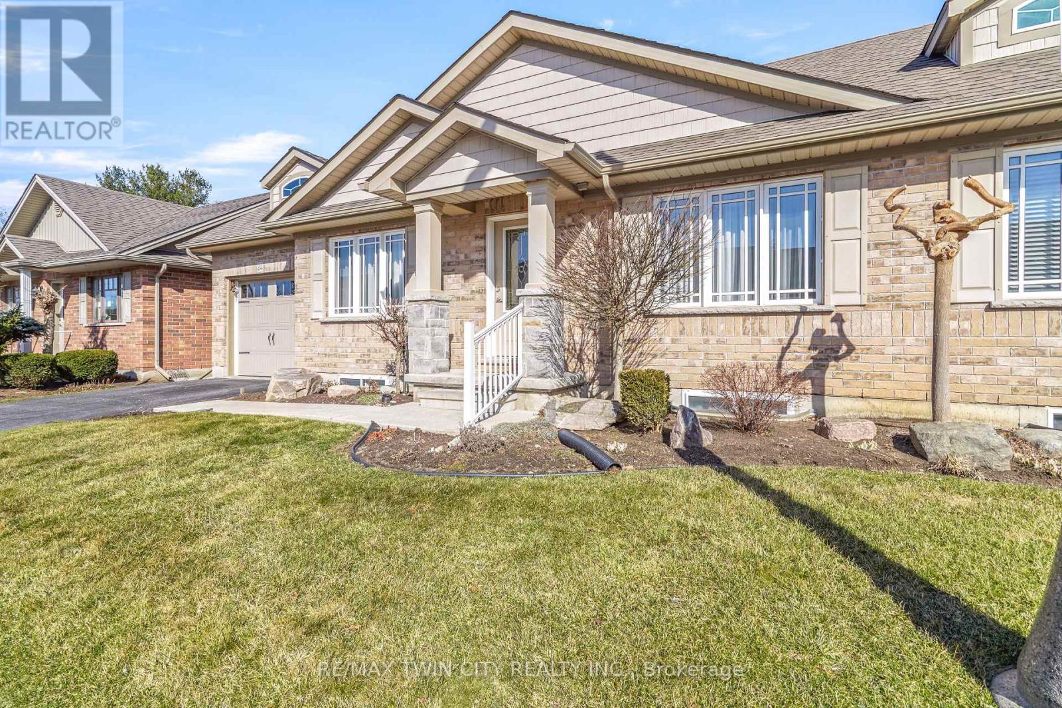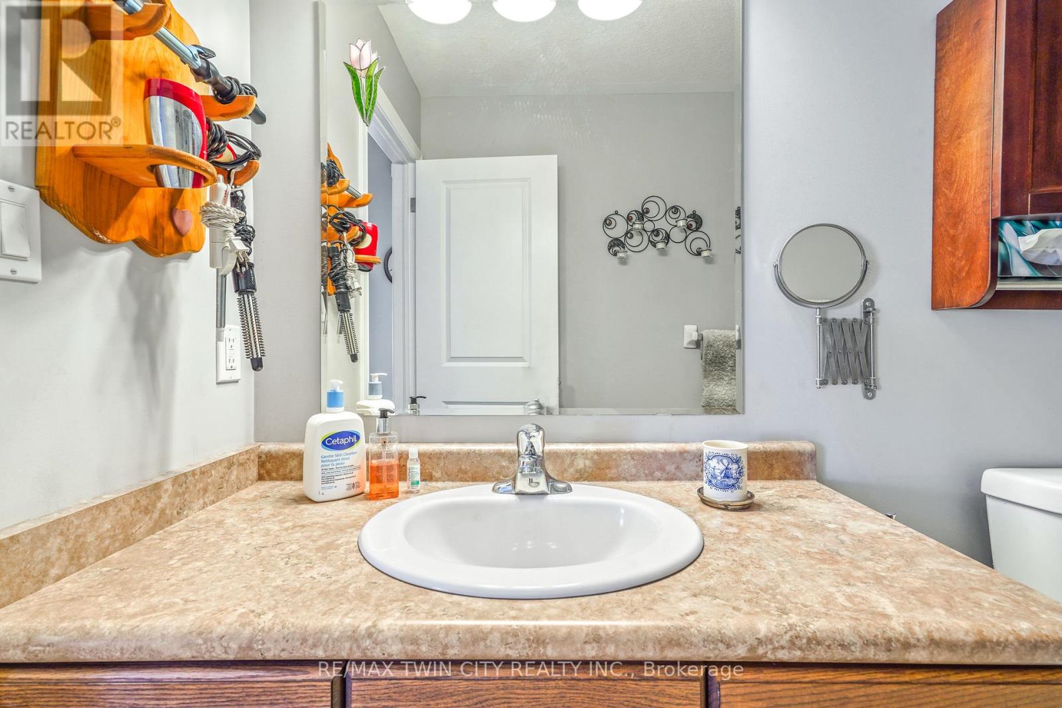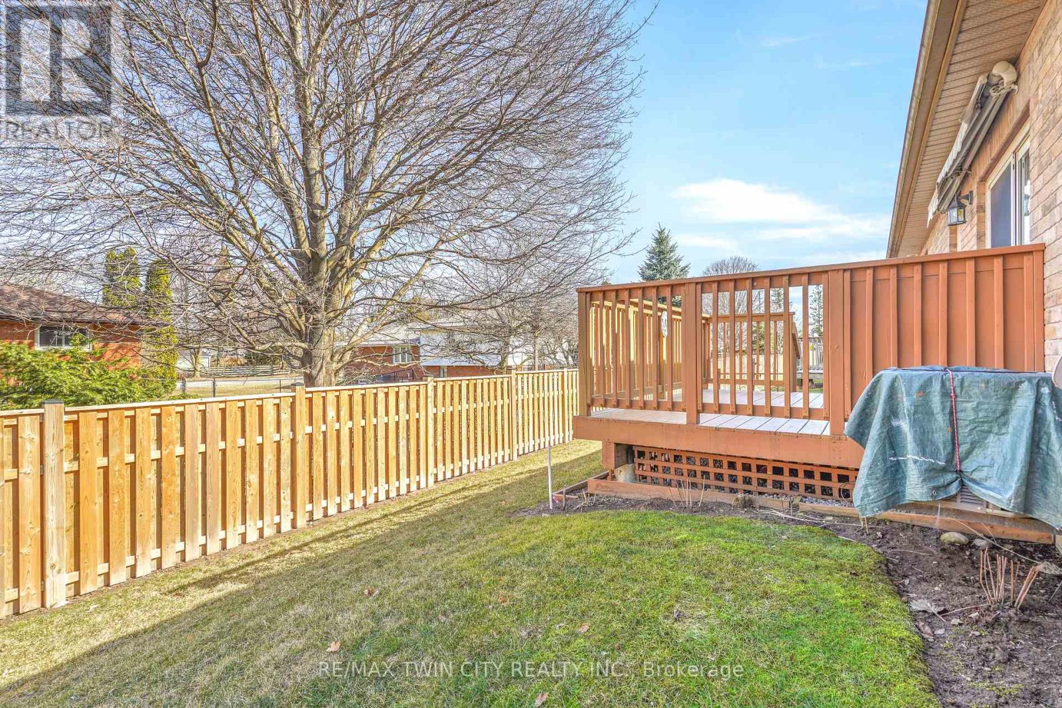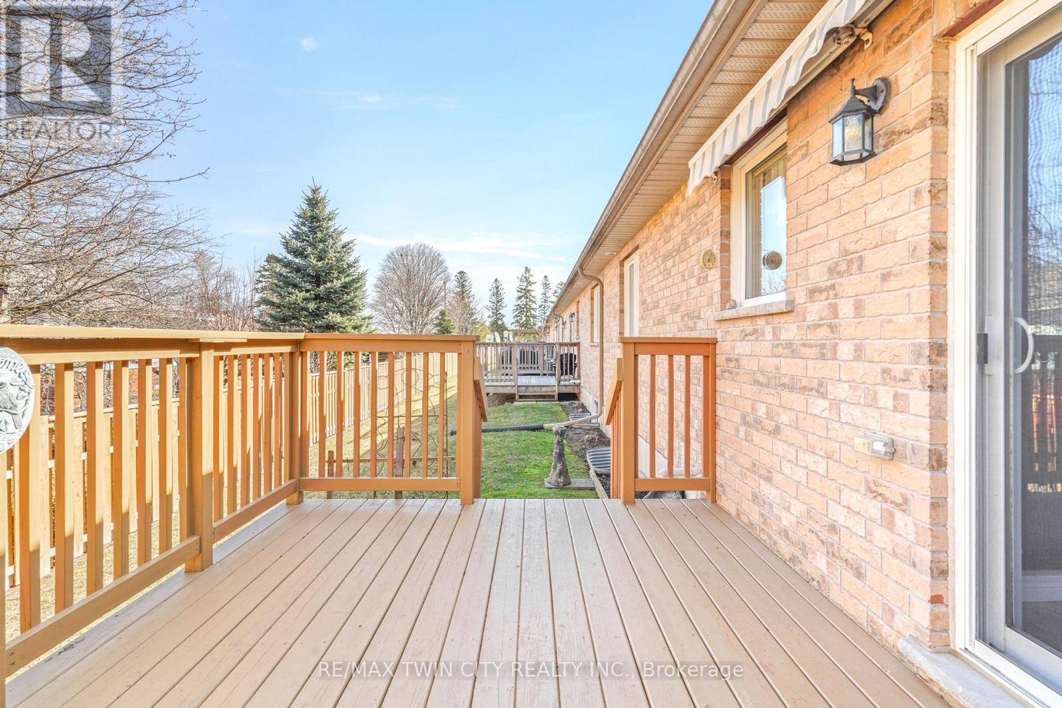24 Trinity Lane Norfolk, Ontario N0E 1Y0
$569,900Maintenance, Common Area Maintenance, Parking, Insurance
$283 Monthly
Maintenance, Common Area Maintenance, Parking, Insurance
$283 MonthlyWelcome to 24 Trinity Lane! This beautiful end unit condo features a bright and spacious living room that has a vaulted ceiling with pot lighting and modern hardwood flooring, a gorgeous kitchen with granite counters, tile backsplash, plenty of cupboards and counter space, and patios doors that lead out to a deck with an awning where you can relax with your family and friends. The main level also has 2 spacious bedrooms, an immaculate 4pc. bathroom, and a convenient main floor laundry. Lets head downstairs to the finished basement where youll find a huge recreation room for entertaining with big windows that allow for lots of natural light, a 3rd bedroom that has a large closet, and another pristine bathroom with a tiled shower and tile flooring. A lovely move-in ready condo with low condo fees and sitting in a quiet neighbourhood that's close to all amenities. Book a private viewing before its gone! (id:35762)
Property Details
| MLS® Number | X12034327 |
| Property Type | Single Family |
| Community Name | Waterford |
| AmenitiesNearBy | Place Of Worship, Park, Schools |
| CommunityFeatures | Pet Restrictions |
| EquipmentType | None |
| Features | In Suite Laundry, Sump Pump |
| ParkingSpaceTotal | 2 |
| RentalEquipmentType | None |
| Structure | Deck |
Building
| BathroomTotal | 2 |
| BedroomsAboveGround | 2 |
| BedroomsBelowGround | 1 |
| BedroomsTotal | 3 |
| Age | 11 To 15 Years |
| Appliances | Water Heater, Garage Door Opener Remote(s), Dryer, Microwave, Stove, Washer, Refrigerator |
| ArchitecturalStyle | Bungalow |
| BasementDevelopment | Finished |
| BasementType | Full (finished) |
| CoolingType | Central Air Conditioning |
| ExteriorFinish | Brick |
| FoundationType | Poured Concrete |
| HeatingFuel | Natural Gas |
| HeatingType | Forced Air |
| StoriesTotal | 1 |
| SizeInterior | 800 - 899 Sqft |
| Type | Row / Townhouse |
Parking
| Attached Garage | |
| Garage |
Land
| Acreage | No |
| LandAmenities | Place Of Worship, Park, Schools |
Rooms
| Level | Type | Length | Width | Dimensions |
|---|---|---|---|---|
| Basement | Recreational, Games Room | 8.41 m | 4.14 m | 8.41 m x 4.14 m |
| Basement | Bedroom 3 | 3.72 m | 3.2 m | 3.72 m x 3.2 m |
| Basement | Bathroom | 3.29 m | 1.58 m | 3.29 m x 1.58 m |
| Basement | Utility Room | 3.23 m | 2.93 m | 3.23 m x 2.93 m |
| Main Level | Living Room | 3.66 m | 3.54 m | 3.66 m x 3.54 m |
| Main Level | Kitchen | 4.24 m | 3.17 m | 4.24 m x 3.17 m |
| Main Level | Bedroom | 3.93 m | 2.99 m | 3.93 m x 2.99 m |
| Main Level | Bedroom 2 | 2.96 m | 1 m | 2.96 m x 1 m |
| Main Level | Bathroom | 3.14 m | 1 m | 3.14 m x 1 m |
https://www.realtor.ca/real-estate/28057743/24-trinity-lane-norfolk-waterford-waterford
Interested?
Contact us for more information
Terry Summerhays
Salesperson
515 Park Road N Unit B
Brantford, Ontario N3R 7K8

