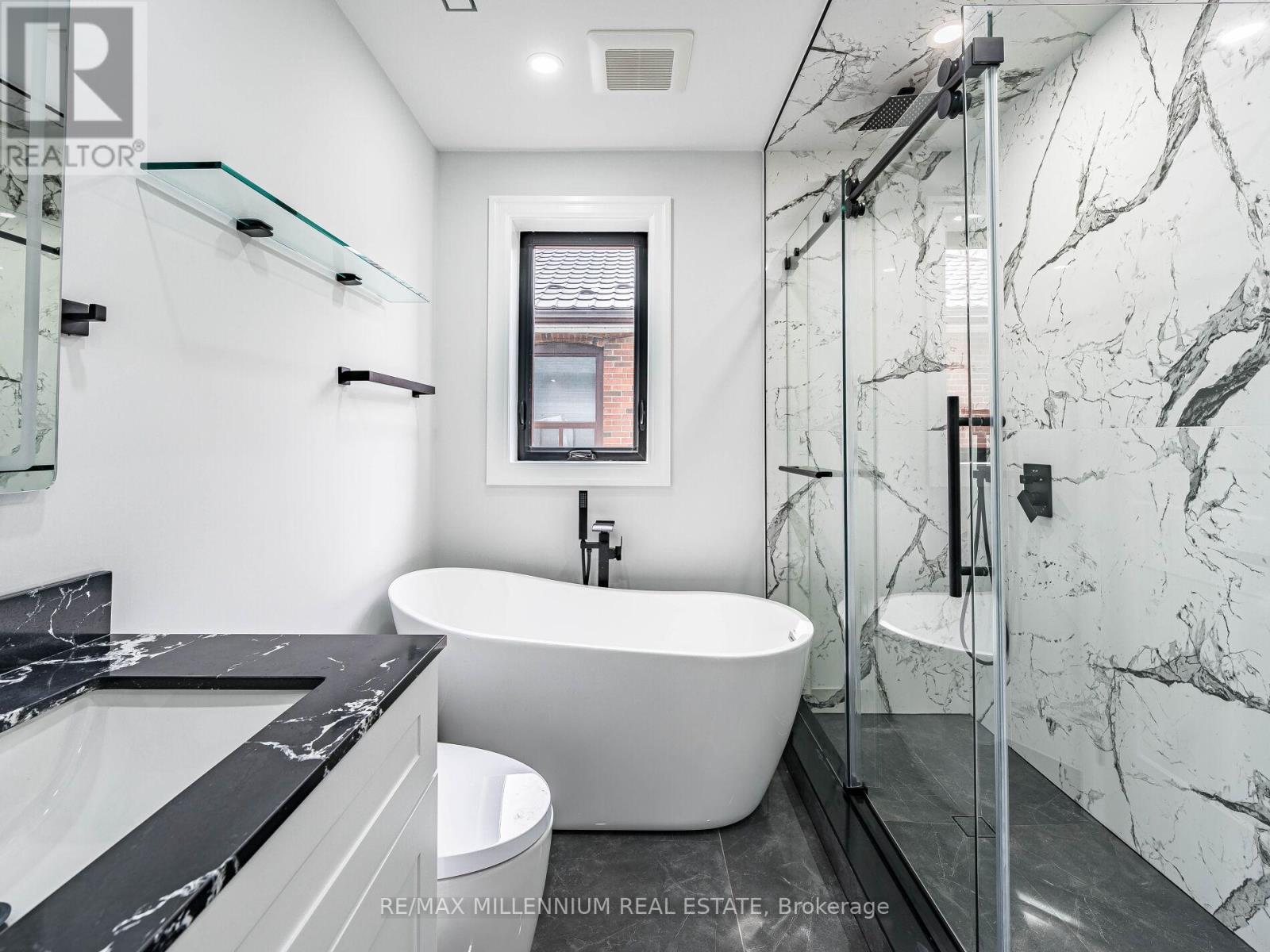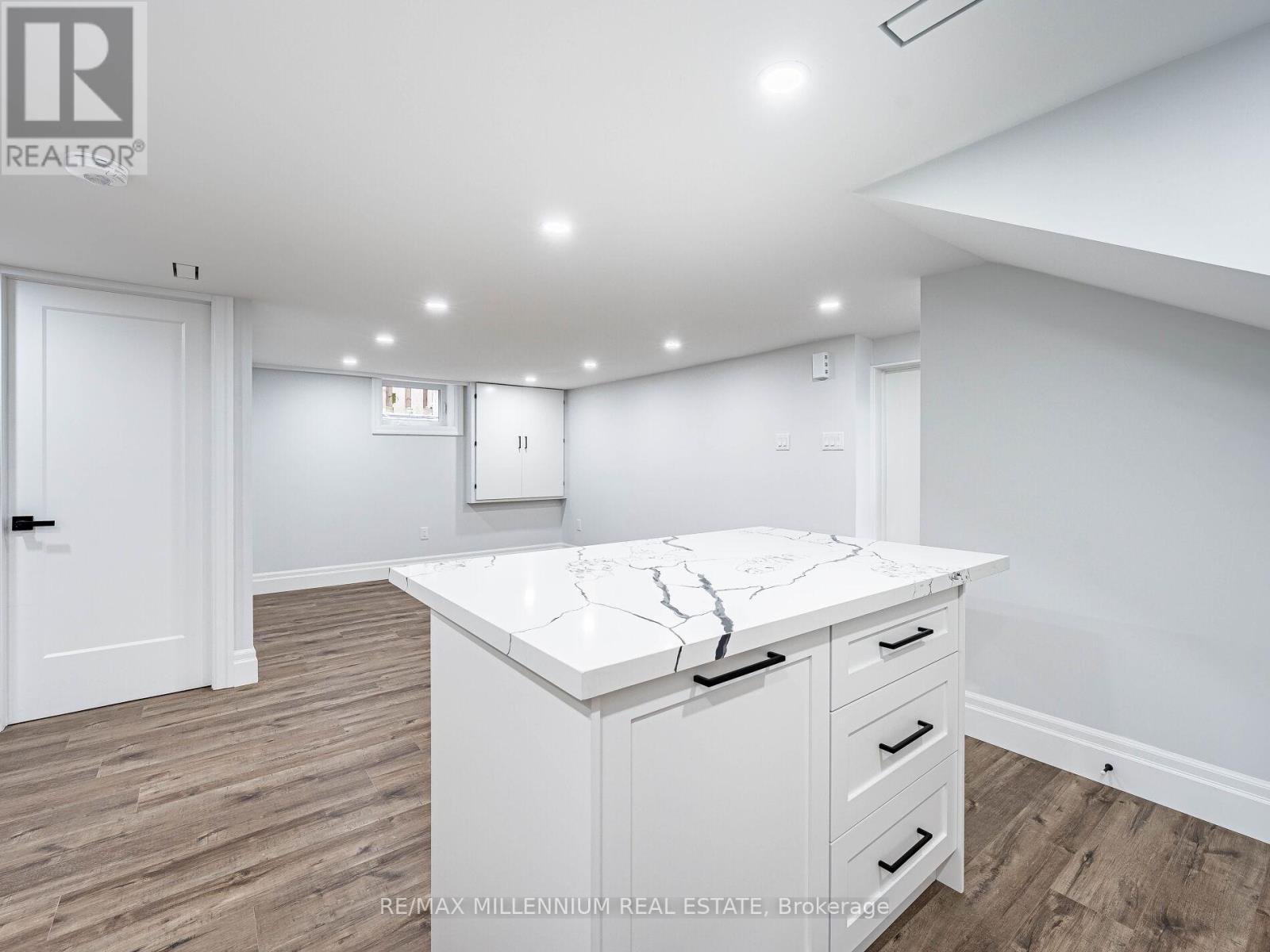24 Treeview Drive Toronto, Ontario M8W 4B9
$1,499,900
Fully renovated home with permits, featuring 3 bedrooms in the main house with private kitchen,laundry, and heated floors in the kitchen and bath. Legal 2-bedroom basement apartment with separate entrance, its own kitchen and laundry. Brand new furnace and A/C, all-new plumbing and electrical throughout. Finished attic converted to entertainment room with potential for a 3rd unit. Garage equipped with electrical panel for EV charger and potential for laneway suite. Garden suite possible up to 1000 sq ft. Quality craftsmanship throughoutmove-in ready and income-generating! (id:35762)
Open House
This property has open houses!
2:00 pm
Ends at:4:00 pm
2:00 pm
Ends at:4:00 pm
Property Details
| MLS® Number | W12121452 |
| Property Type | Single Family |
| Neigbourhood | Alderwood |
| Community Name | Alderwood |
| AmenitiesNearBy | Beach, Hospital, Park, Schools |
| ParkingSpaceTotal | 8 |
Building
| BathroomTotal | 2 |
| BedroomsAboveGround | 3 |
| BedroomsBelowGround | 2 |
| BedroomsTotal | 5 |
| ArchitecturalStyle | Bungalow |
| BasementFeatures | Apartment In Basement, Separate Entrance |
| BasementType | N/a |
| ConstructionStyleAttachment | Detached |
| CoolingType | Central Air Conditioning |
| ExteriorFinish | Stucco |
| FlooringType | Hardwood, Vinyl, Tile |
| HeatingFuel | Natural Gas |
| HeatingType | Forced Air |
| StoriesTotal | 1 |
| SizeInterior | 1100 - 1500 Sqft |
| Type | House |
| UtilityWater | Municipal Water |
Parking
| Detached Garage | |
| Garage |
Land
| Acreage | No |
| FenceType | Fenced Yard |
| LandAmenities | Beach, Hospital, Park, Schools |
| Sewer | Sanitary Sewer |
| SizeDepth | 139 Ft |
| SizeFrontage | 40 Ft |
| SizeIrregular | 40 X 139 Ft |
| SizeTotalText | 40 X 139 Ft |
Rooms
| Level | Type | Length | Width | Dimensions |
|---|---|---|---|---|
| Basement | Primary Bedroom | 5.1 m | 3.4 m | 5.1 m x 3.4 m |
| Basement | Bedroom | 5.1 m | 3.15 m | 5.1 m x 3.15 m |
| Basement | Laundry Room | 2.5 m | 2 m | 2.5 m x 2 m |
| Basement | Living Room | 3.9 m | 3.35 m | 3.9 m x 3.35 m |
| Basement | Kitchen | 2.4 m | 2.6 m | 2.4 m x 2.6 m |
| Basement | Dining Room | 1.2 m | 1.5 m | 1.2 m x 1.5 m |
| Main Level | Living Room | 4.1 m | 3.7 m | 4.1 m x 3.7 m |
| Main Level | Kitchen | 3.3 m | 2.53 m | 3.3 m x 2.53 m |
| Main Level | Dining Room | 1.2 m | 1.5 m | 1.2 m x 1.5 m |
| Main Level | Primary Bedroom | 3.45 m | 3.4 m | 3.45 m x 3.4 m |
| Main Level | Bedroom | 3.3 m | 3.7 m | 3.3 m x 3.7 m |
| Main Level | Bedroom | 3.6 m | 3.1 m | 3.6 m x 3.1 m |
| Main Level | Laundry Room | 1 m | 1 m | 1 m x 1 m |
| Upper Level | Recreational, Games Room | 4.9 m | 8.9 m | 4.9 m x 8.9 m |
https://www.realtor.ca/real-estate/28254068/24-treeview-drive-toronto-alderwood-alderwood
Interested?
Contact us for more information
Hussein Al-Awadi
Salesperson
81 Zenway Blvd #25
Woodbridge, Ontario L4H 0S5

















































