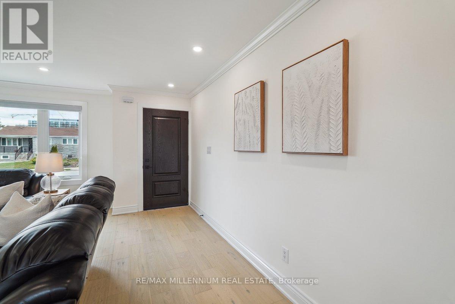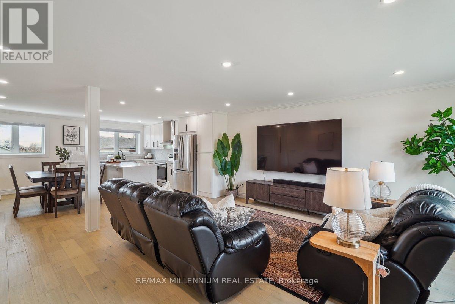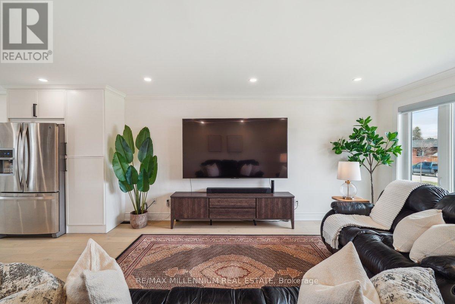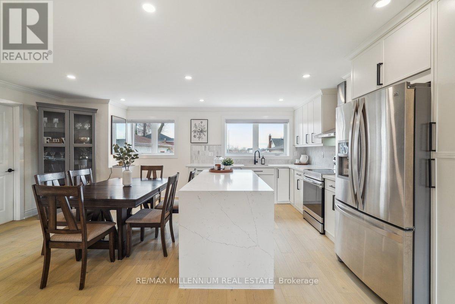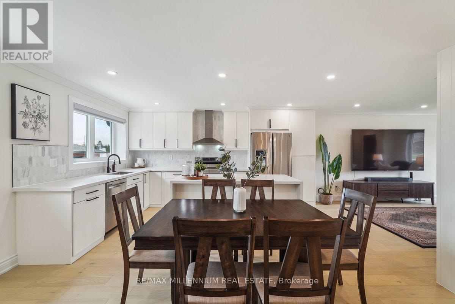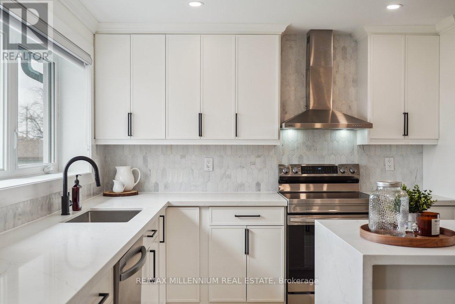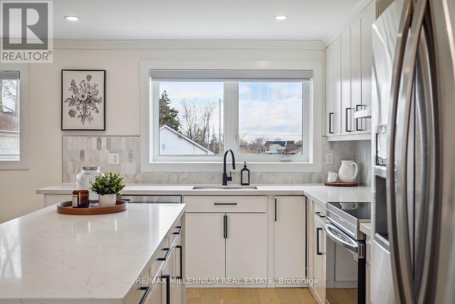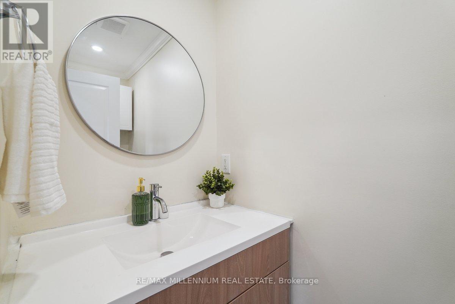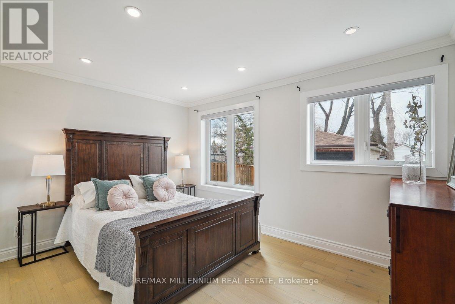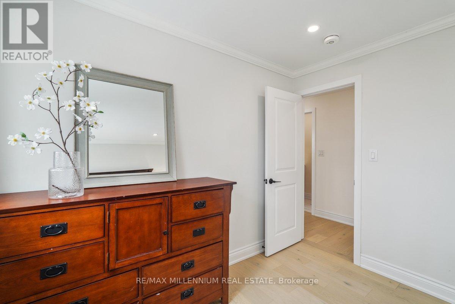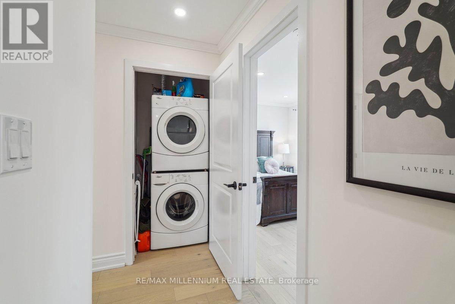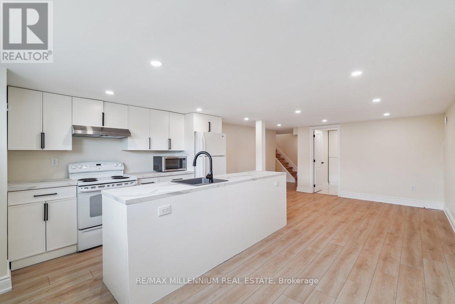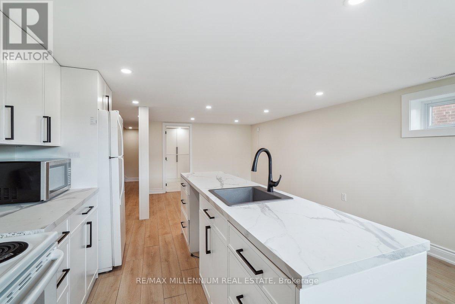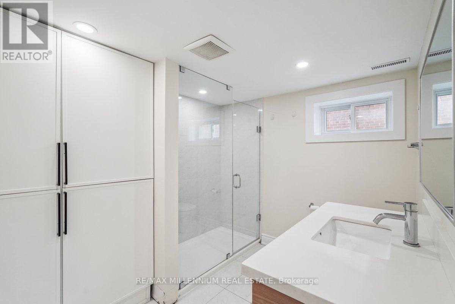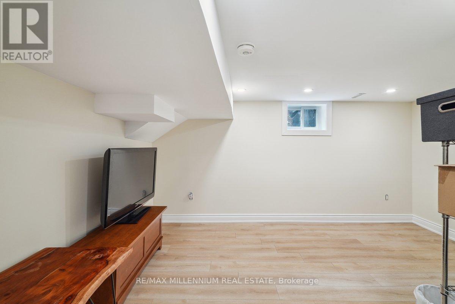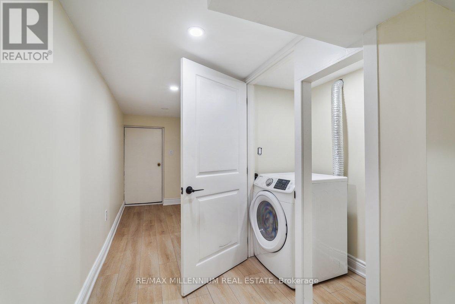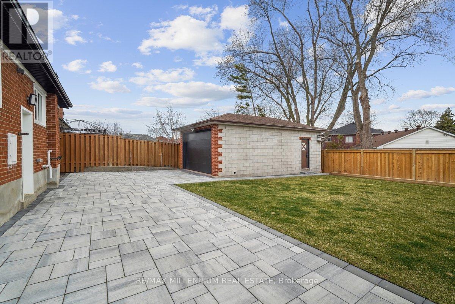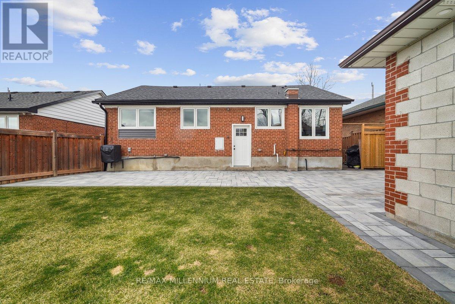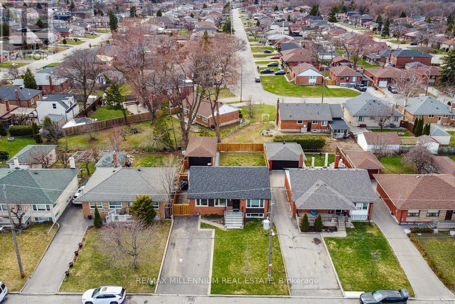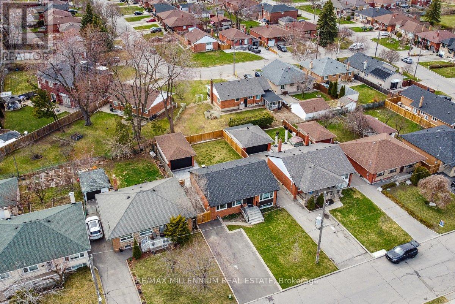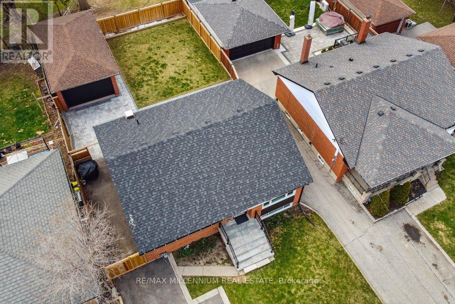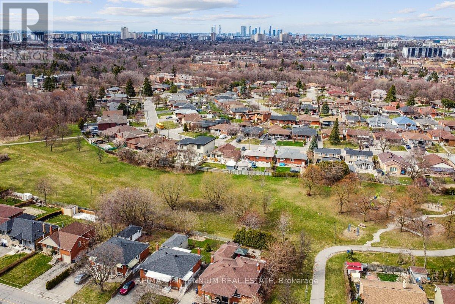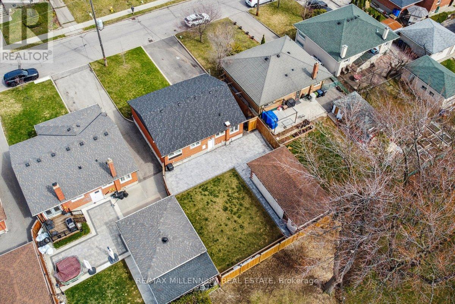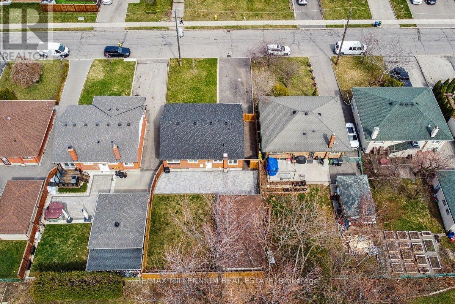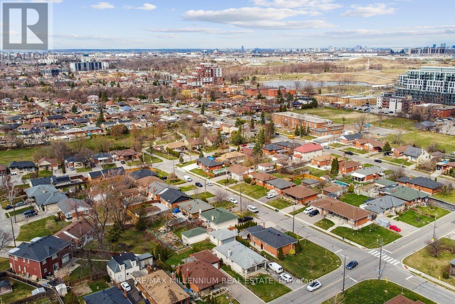24 Renshaw Street Toronto, Ontario M3M 2C8
$1,439,000
Welcome to 24 Renshaw St A Versatile Like a Duplex in a Prime Location!Located just minutes from Downsview Park, Humber River Hospital, Wilson Station, Yorkdale Mall, and surrounded by a selection of public and Catholic schools, this home offers convenience, comfort, and income potential all in one.Whether you're a growing family looking for extra space and rental income, or a downsizer seeking flexibility and security, this property checks all the boxes. The main floor features 3 spacious bedrooms, 1.5 baths, and upgraded windows that flood the space with natural light.The lower unit, with its separate entrance, offers 2 large bedrooms, a bright kitchen, and a full bathroom with generous storage, making it ideal for extended family or tenants.Enjoy the outdoors in the oversized backyard, perfect for entertaining or relaxing. The extra-large garage and 5-car private driveway provide ample room for vehicles, tools, or a creative workspace.TTC access is steps away, making commuting a breeze. This is more than a home its a smart investment in lifestyle and future potential. (id:35762)
Property Details
| MLS® Number | W12096665 |
| Property Type | Single Family |
| Community Name | Downsview-Roding-CFB |
| AmenitiesNearBy | Hospital, Park, Public Transit |
| CommunityFeatures | School Bus |
| Features | Carpet Free, In-law Suite |
| ParkingSpaceTotal | 7 |
| Structure | Porch, Arena, Shed, Workshop |
Building
| BathroomTotal | 3 |
| BedroomsAboveGround | 3 |
| BedroomsBelowGround | 2 |
| BedroomsTotal | 5 |
| Appliances | Water Heater |
| ArchitecturalStyle | Bungalow |
| BasementFeatures | Apartment In Basement, Separate Entrance |
| BasementType | N/a |
| ConstructionStyleAttachment | Detached |
| CoolingType | Central Air Conditioning |
| ExteriorFinish | Brick, Shingles |
| FoundationType | Block |
| HalfBathTotal | 2 |
| HeatingFuel | Natural Gas |
| HeatingType | Forced Air |
| StoriesTotal | 1 |
| SizeInterior | 1100 - 1500 Sqft |
| Type | House |
| UtilityPower | Generator |
| UtilityWater | Municipal Water |
Parking
| Detached Garage | |
| Garage | |
| Covered |
Land
| Acreage | No |
| FenceType | Fully Fenced, Fenced Yard |
| LandAmenities | Hospital, Park, Public Transit |
| LandscapeFeatures | Landscaped |
| Sewer | Sanitary Sewer |
| SizeDepth | 120 Ft |
| SizeFrontage | 50 Ft |
| SizeIrregular | 50 X 120 Ft |
| SizeTotalText | 50 X 120 Ft |
Rooms
| Level | Type | Length | Width | Dimensions |
|---|---|---|---|---|
| Basement | Eating Area | 4.39 m | 2.59 m | 4.39 m x 2.59 m |
| Basement | Bedroom 4 | 3.43 m | 4.42 m | 3.43 m x 4.42 m |
| Basement | Kitchen | 6.78 m | 4.34 m | 6.78 m x 4.34 m |
| Ground Level | Family Room | 5.03 m | 4.88 m | 5.03 m x 4.88 m |
| Ground Level | Dining Room | 5.79 m | 4.57 m | 5.79 m x 4.57 m |
| Ground Level | Bathroom | 0.08 m | 0.19 m | 0.08 m x 0.19 m |
| Ground Level | Bathroom | 1.45 m | 2.44 m | 1.45 m x 2.44 m |
| Ground Level | Eating Area | 2.9 m | 4.05 m | 2.9 m x 4.05 m |
| Ground Level | Bedroom 2 | 3.35 m | 3.1 m | 3.35 m x 3.1 m |
| Ground Level | Bedroom 3 | 2.43 m | 3.35 m | 2.43 m x 3.35 m |
Interested?
Contact us for more information
Marcela Torres
Salesperson
81 Zenway Blvd #25
Woodbridge, Ontario L4H 0S5


