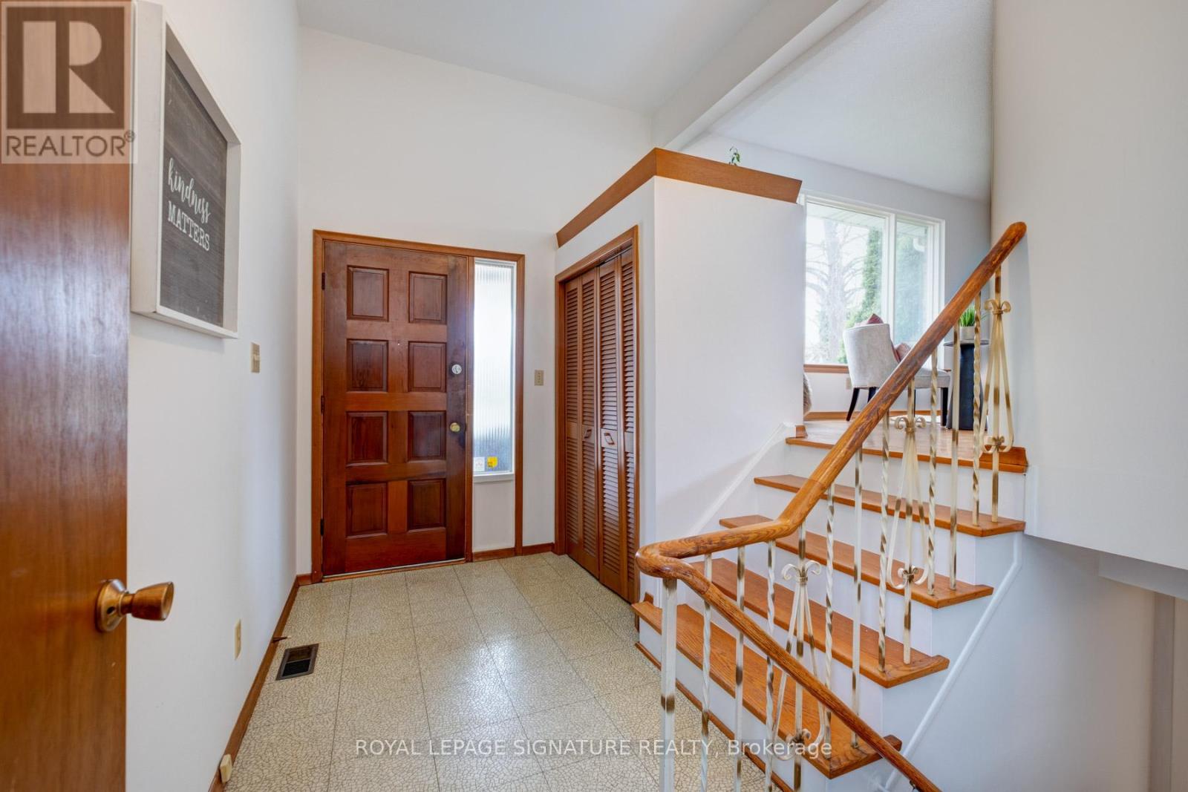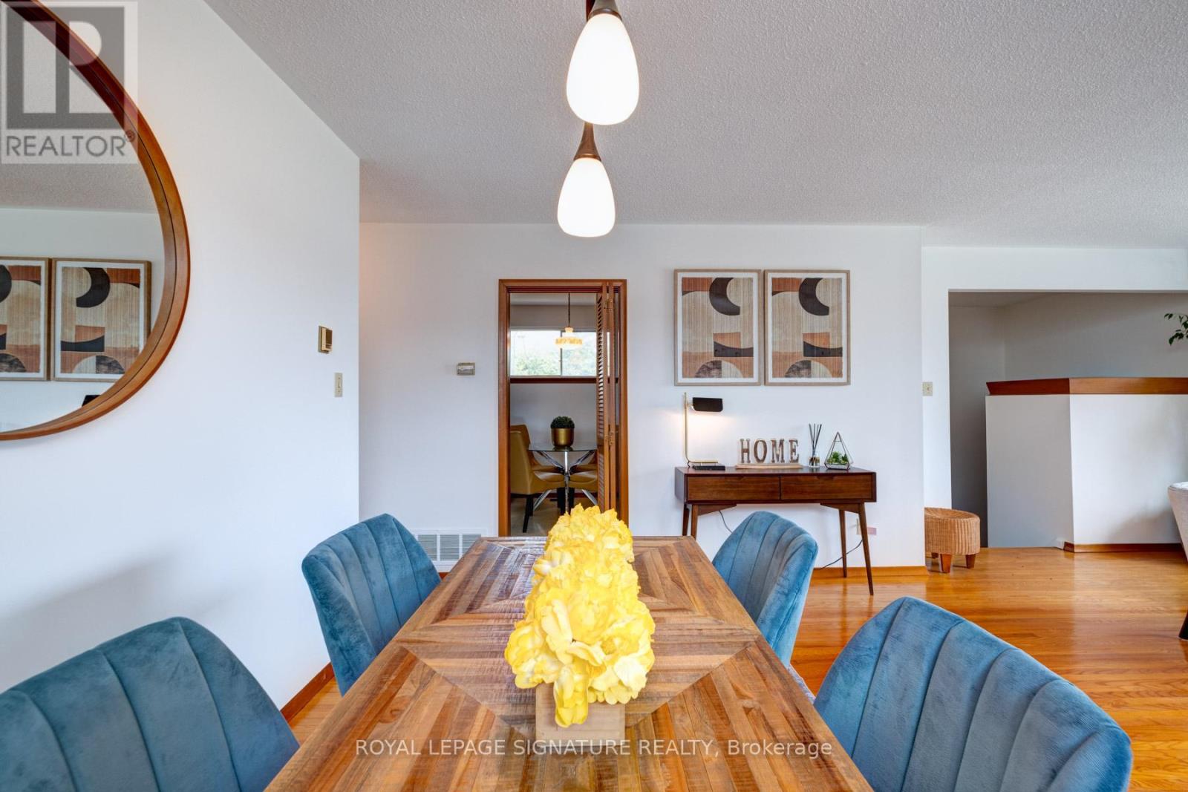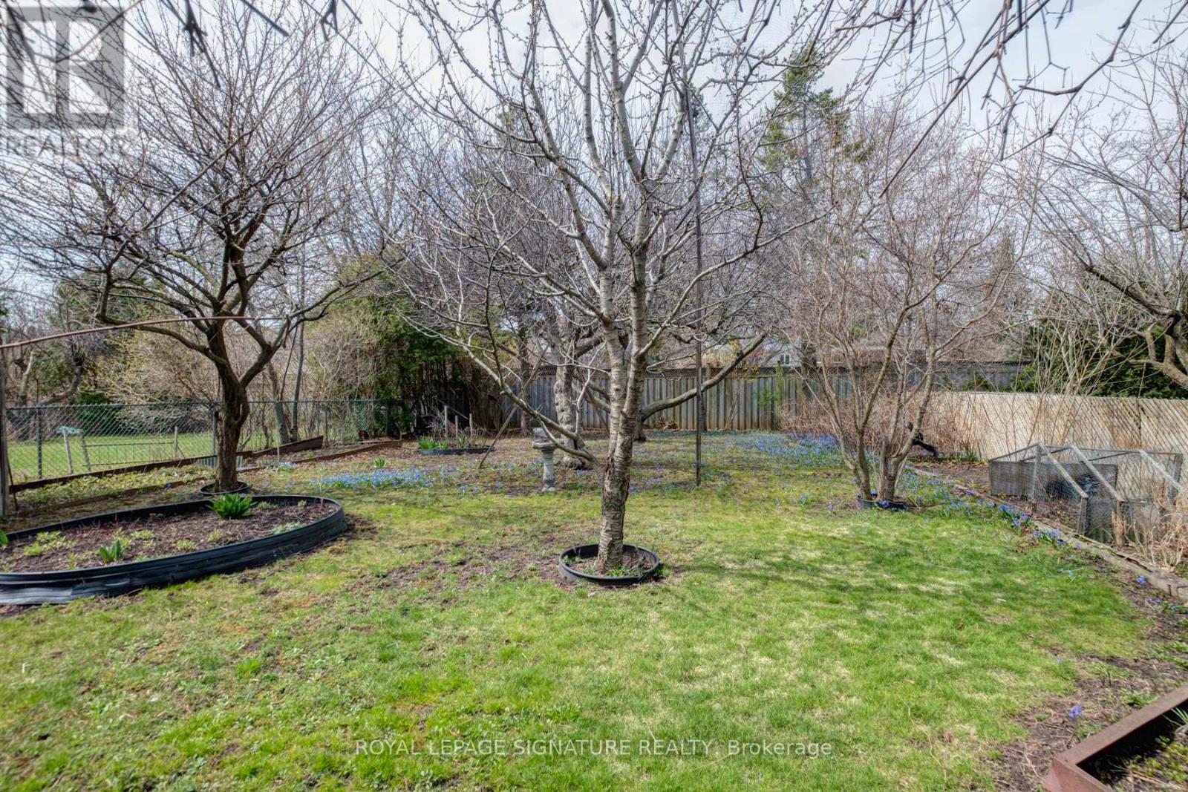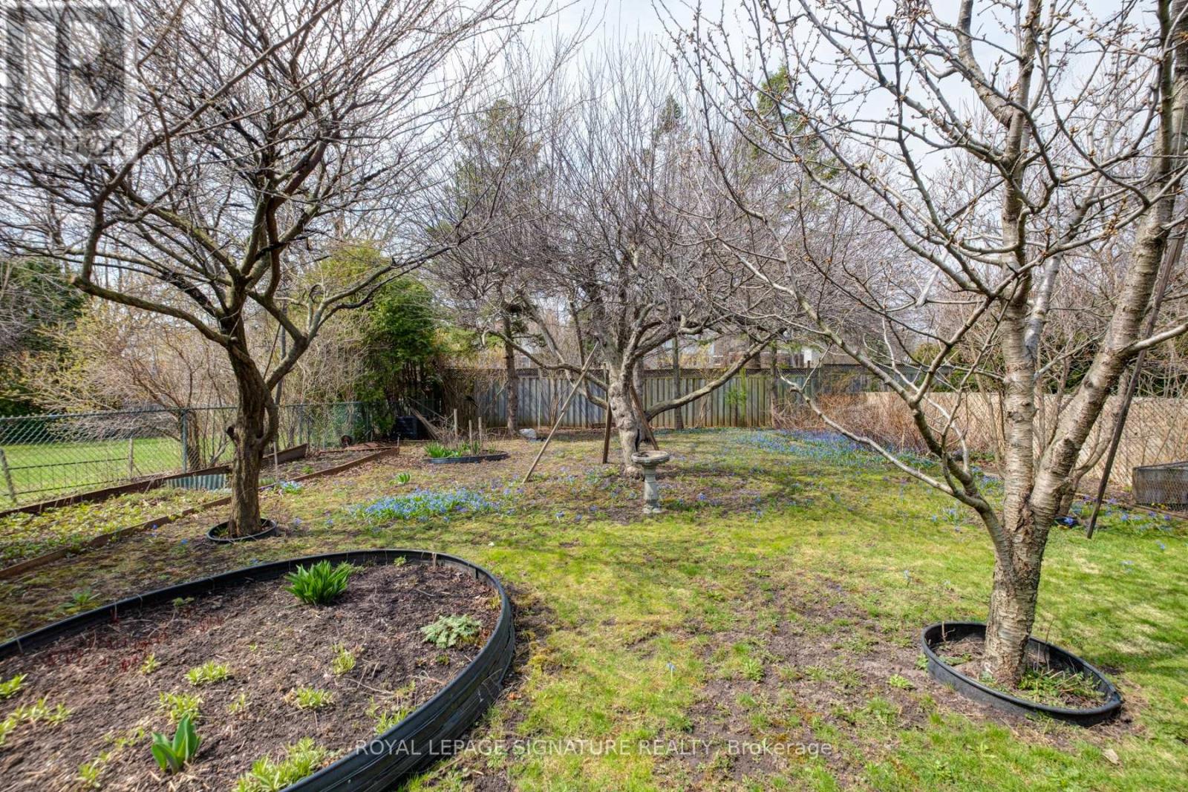24 Rainier Square Toronto, Ontario M1T 2Z9
$888,000
Welcome to this solid 3 bedroom raised bungalow! Freshly painted and awaiting your personal touches; the possibilities are endless. Large formal living/dining room with a lovely huge window and hardwood floors throughout. The kitchen offers an ample amount of countertops and while it is original; you can certainly create an open concept that would meet today's modern feel. All 3 bedrooms are very generous in size. The basement offers a family room and there is an additional room that could function as a 4th bedroom. Lots of storage capabilities. Single car garage, parking for 2 cars on the private driveway. So bring your imagination folks as this home has lots of potential. Shingles approx 2011, Furnace and CAC approx 2020 (id:35762)
Property Details
| MLS® Number | E12100479 |
| Property Type | Single Family |
| Neigbourhood | East L'Amoreaux |
| Community Name | L'Amoreaux |
| Features | Carpet Free |
| ParkingSpaceTotal | 3 |
Building
| BathroomTotal | 2 |
| BedroomsAboveGround | 3 |
| BedroomsBelowGround | 1 |
| BedroomsTotal | 4 |
| Appliances | Water Heater, Dishwasher, Dryer, Stove, Washer, Window Coverings, Refrigerator |
| ArchitecturalStyle | Raised Bungalow |
| BasementDevelopment | Finished |
| BasementType | N/a (finished) |
| ConstructionStyleAttachment | Detached |
| CoolingType | Central Air Conditioning |
| ExteriorFinish | Brick |
| FlooringType | Hardwood, Linoleum |
| FoundationType | Block |
| HalfBathTotal | 1 |
| HeatingFuel | Natural Gas |
| HeatingType | Forced Air |
| StoriesTotal | 1 |
| SizeInterior | 1100 - 1500 Sqft |
| Type | House |
| UtilityWater | Municipal Water |
Parking
| Attached Garage | |
| Garage |
Land
| Acreage | No |
| Sewer | Sanitary Sewer |
| SizeDepth | 150 Ft |
| SizeFrontage | 45 Ft |
| SizeIrregular | 45 X 150 Ft |
| SizeTotalText | 45 X 150 Ft |
Rooms
| Level | Type | Length | Width | Dimensions |
|---|---|---|---|---|
| Basement | Recreational, Games Room | 8.87 m | 3.59 m | 8.87 m x 3.59 m |
| Basement | Bedroom 4 | 4.93 m | 3.53 m | 4.93 m x 3.53 m |
| Main Level | Living Room | 6.55 m | 4.14 m | 6.55 m x 4.14 m |
| Main Level | Dining Room | 6.55 m | 4.14 m | 6.55 m x 4.14 m |
| Main Level | Kitchen | 2.74 m | 2.56 m | 2.74 m x 2.56 m |
| Main Level | Eating Area | 2.95 m | 2.04 m | 2.95 m x 2.04 m |
| Main Level | Primary Bedroom | 3.99 m | 3.04 m | 3.99 m x 3.04 m |
| Main Level | Bedroom 2 | 3.96 m | 2.68 m | 3.96 m x 2.68 m |
| Main Level | Bedroom 3 | 3.04 m | 2.62 m | 3.04 m x 2.62 m |
https://www.realtor.ca/real-estate/28207237/24-rainier-square-toronto-lamoreaux-lamoreaux
Interested?
Contact us for more information
Louise Anne Sabino
Broker
8 Sampson Mews Suite 201 The Shops At Don Mills
Toronto, Ontario M3C 0H5






































