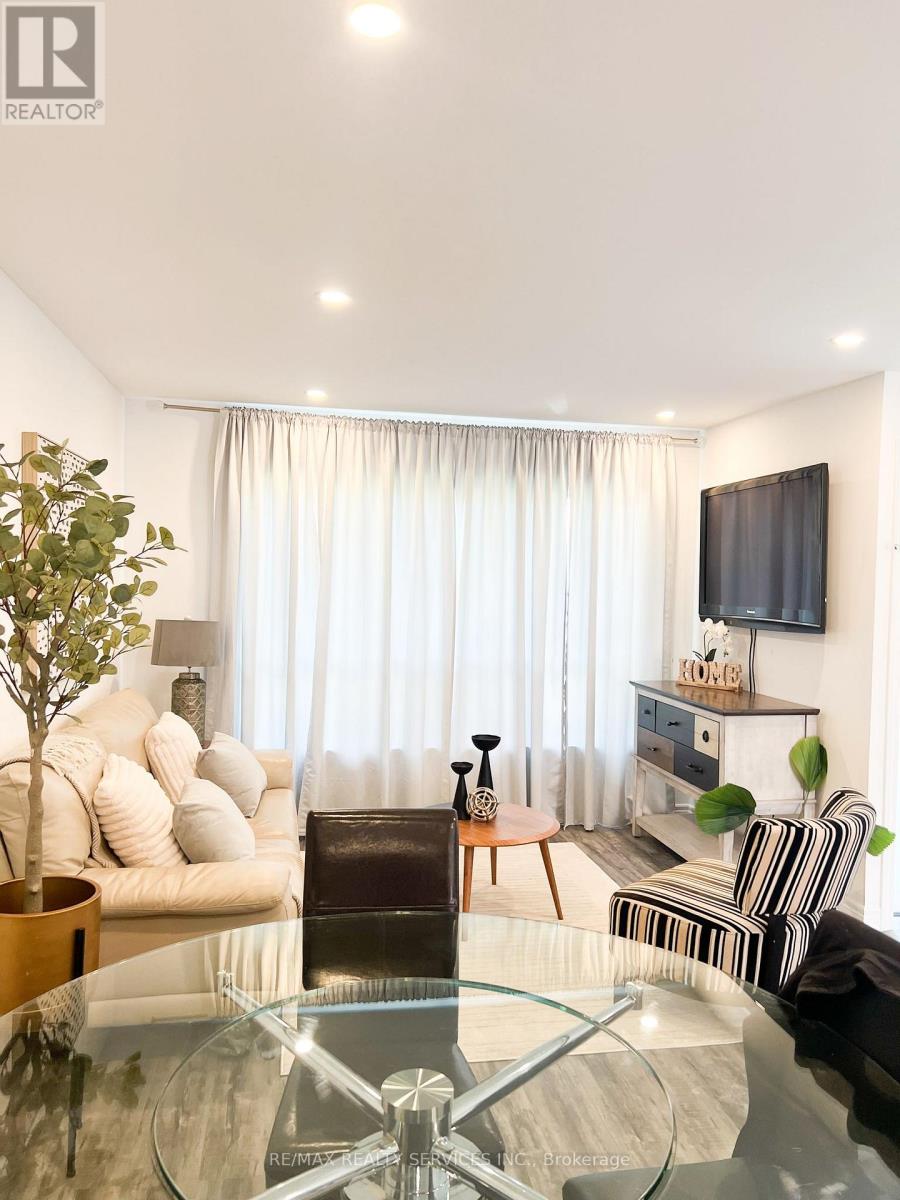24 Neville Crescent Brampton, Ontario L6S 5L1
$1,368,800
Discover this beautifully maintained, detached 4+2 bedroom, 5-bathroom home offering 2,520 sq ft (per MPAC) of thoughtfully designed living space in the desirable N Block community. With extensive upgrades and a LEGAL BASEMENT APARTMENT, this property blends style, comfort, and functionality, perfect for families or investors. The main floor features a bright layout with hardwood and ceramic flooring, a convenient 2-piece powder room, and main floor laundry. The updated modern kitchen (2021, $40K) includes sleek cabinetry, granite countertops, stainless steel appliances ($20K), and a spacious breakfast area with walkout to a large deck and gazebo, ideal for entertaining. A cozy family room with a gas fireplace and separate living/dining areas offers plenty of space for everyday living and special occasions. Upstairs, the primary suite boasts laminate floors, a 5-piece ensuite, a walk-in closet, and a separate sitting room. Three additional bedrooms each include closets and easy access to an additional full bathroom. The fully finished legal basement apartment (2022, $60K) includes 2 bedrooms, a bathroom, a kitchen, laundry, and a separate entrance, ideal for rental income, extended family, or guests. Upgrades & Features: EV charger (2023, $2.5K, Garage doors (2022, $6K), Driveway, porch, and covering (2022, $30K), Engineered wood flooring (2021, $20K), tile upgrades ($10K), No popcorn ceilings ($5K), pot lights ($5K), custom closets ($15K), Attic insulation & vents (2022, $2.5K, Furnace & AC (2021), Backyard shed ($2K), fence ($10K), gazebo ($2.5K), landscaping ($5K), 200 AMP electrical panel, Water softener owned, Security cameras, and a lot more! Excellent location just minutes from Hwy 410, close to hospitals, shopping malls, parks, schools, and more. Don't miss this incredible opportunity to own a move-in-ready home with income potential in one of Brampton's most desirable neighborhoods. (id:35762)
Open House
This property has open houses!
1:00 pm
Ends at:4:00 pm
1:00 pm
Ends at:4:00 pm
Property Details
| MLS® Number | W12118293 |
| Property Type | Single Family |
| Community Name | Westgate |
| AmenitiesNearBy | Place Of Worship, Public Transit, Schools, Hospital |
| ParkingSpaceTotal | 6 |
| Structure | Deck, Porch |
Building
| BathroomTotal | 5 |
| BedroomsAboveGround | 4 |
| BedroomsBelowGround | 3 |
| BedroomsTotal | 7 |
| Amenities | Fireplace(s) |
| Appliances | Water Softener, Water Heater, Dishwasher, Dryer, Stove, Washer, Window Coverings, Refrigerator |
| BasementDevelopment | Finished |
| BasementType | N/a (finished) |
| ConstructionStyleAttachment | Detached |
| CoolingType | Central Air Conditioning |
| ExteriorFinish | Brick |
| FireProtection | Security System |
| FireplacePresent | Yes |
| FireplaceTotal | 1 |
| FlooringType | Ceramic, Carpeted, Laminate, Hardwood |
| FoundationType | Poured Concrete |
| HalfBathTotal | 1 |
| HeatingFuel | Natural Gas |
| HeatingType | Forced Air |
| StoriesTotal | 2 |
| SizeInterior | 2500 - 3000 Sqft |
| Type | House |
| UtilityWater | Municipal Water |
Parking
| Attached Garage | |
| Garage |
Land
| Acreage | No |
| LandAmenities | Place Of Worship, Public Transit, Schools, Hospital |
| LandscapeFeatures | Landscaped |
| Sewer | Sanitary Sewer |
| SizeDepth | 132 Ft ,6 In |
| SizeFrontage | 44 Ft |
| SizeIrregular | 44 X 132.5 Ft |
| SizeTotalText | 44 X 132.5 Ft |
Rooms
| Level | Type | Length | Width | Dimensions |
|---|---|---|---|---|
| Second Level | Bedroom 4 | 4.26 m | 2.97 m | 4.26 m x 2.97 m |
| Second Level | Primary Bedroom | 6.83 m | 3.96 m | 6.83 m x 3.96 m |
| Second Level | Sitting Room | 2.69 m | 3.96 m | 2.69 m x 3.96 m |
| Second Level | Bedroom 2 | 3.83 m | 3.43 m | 3.83 m x 3.43 m |
| Second Level | Bedroom 3 | 4.69 m | 3.43 m | 4.69 m x 3.43 m |
| Basement | Recreational, Games Room | 3.27 m | 7.74 m | 3.27 m x 7.74 m |
| Main Level | Foyer | 2.67 m | 2.2877 m | 2.67 m x 2.2877 m |
| Main Level | Kitchen | 3.53 m | 3.02 m | 3.53 m x 3.02 m |
| Main Level | Eating Area | 2.69 m | 4.06 m | 2.69 m x 4.06 m |
| Main Level | Living Room | 5.43 m | 3.37 m | 5.43 m x 3.37 m |
| Main Level | Dining Room | 3.78 m | 3.37 m | 3.78 m x 3.37 m |
| Main Level | Family Room | 6.07 m | 3.32 m | 6.07 m x 3.32 m |
https://www.realtor.ca/real-estate/28246993/24-neville-crescent-brampton-westgate-westgate
Interested?
Contact us for more information
Kapil Marwaha
Salesperson
295 Queen Street East
Brampton, Ontario L6W 3R1
Yash Chhibbar
Salesperson
295 Queen Street East
Brampton, Ontario L6W 3R1



