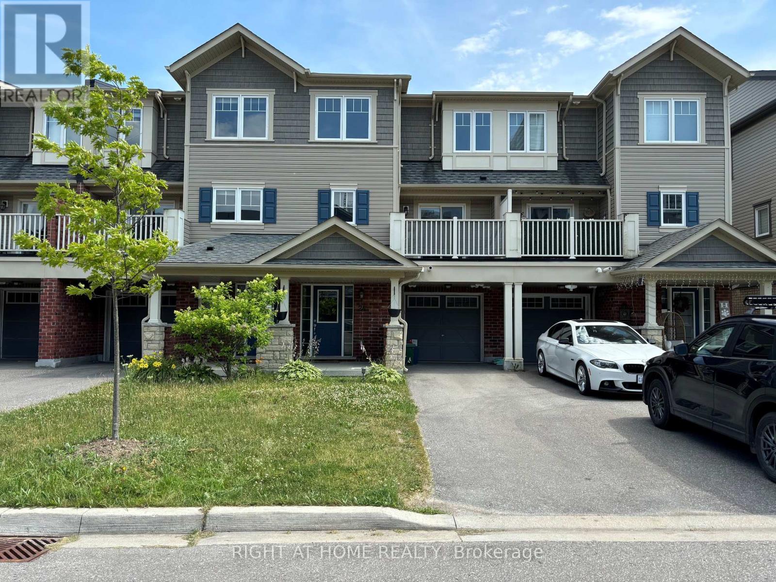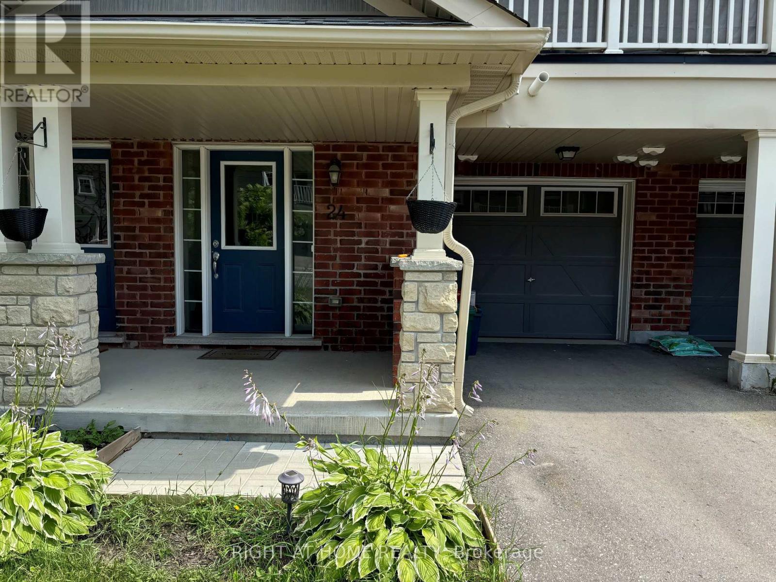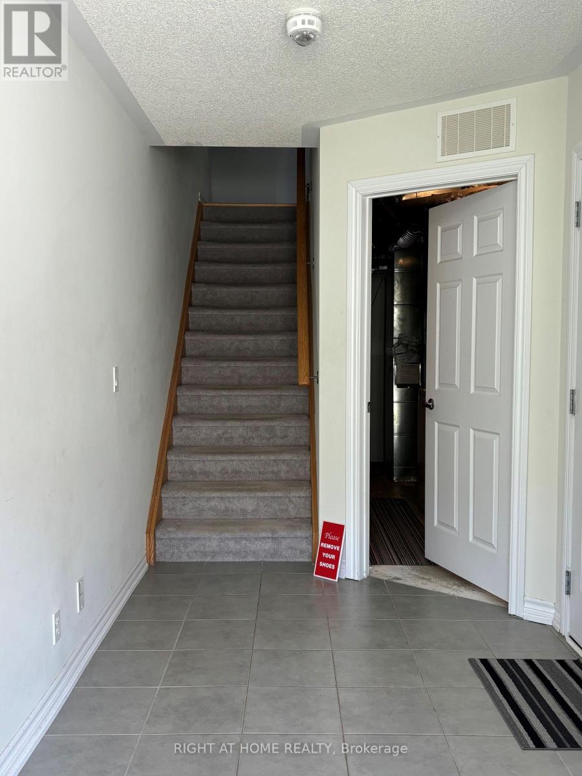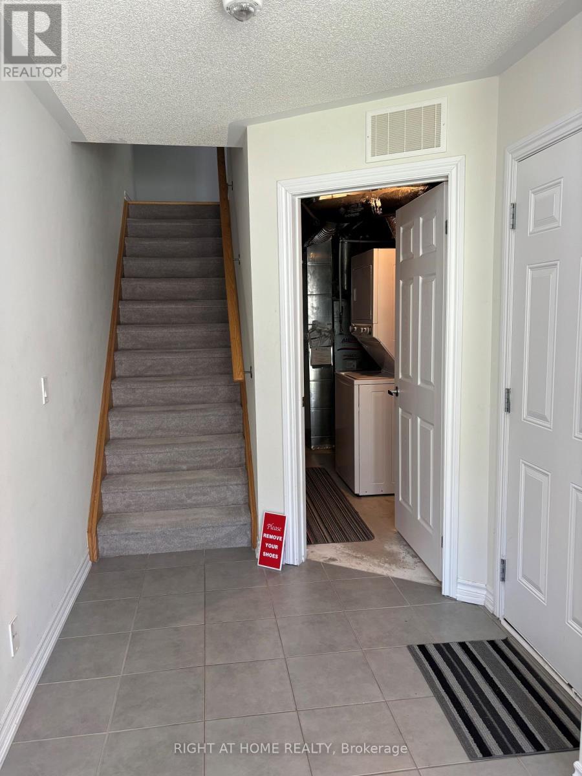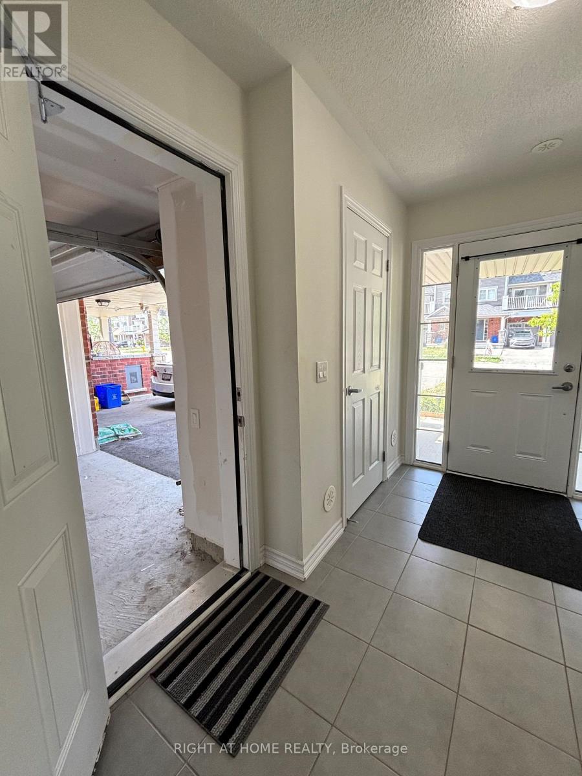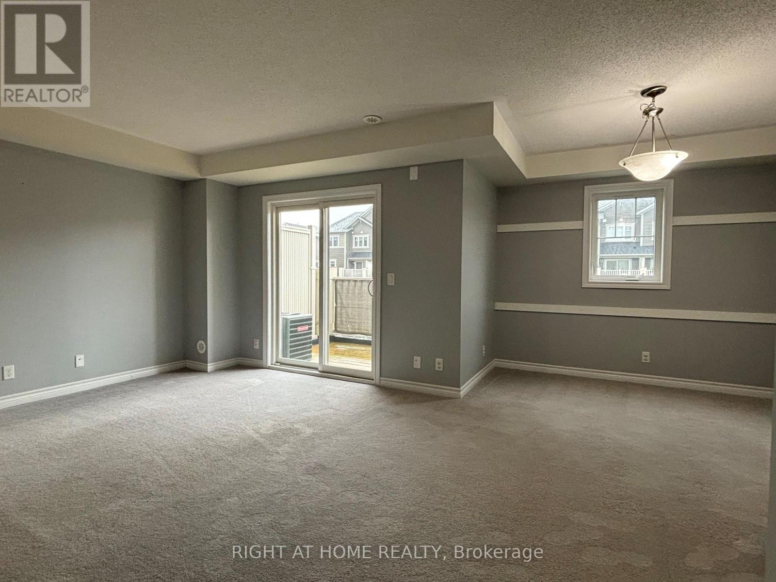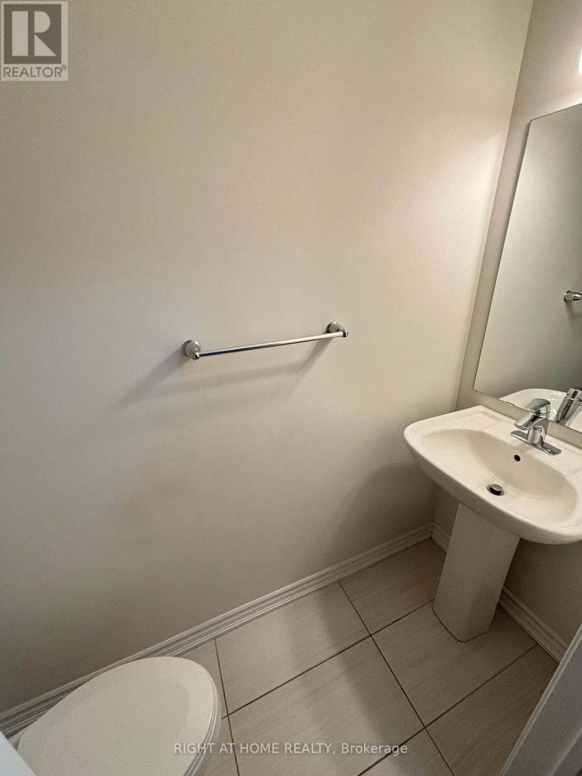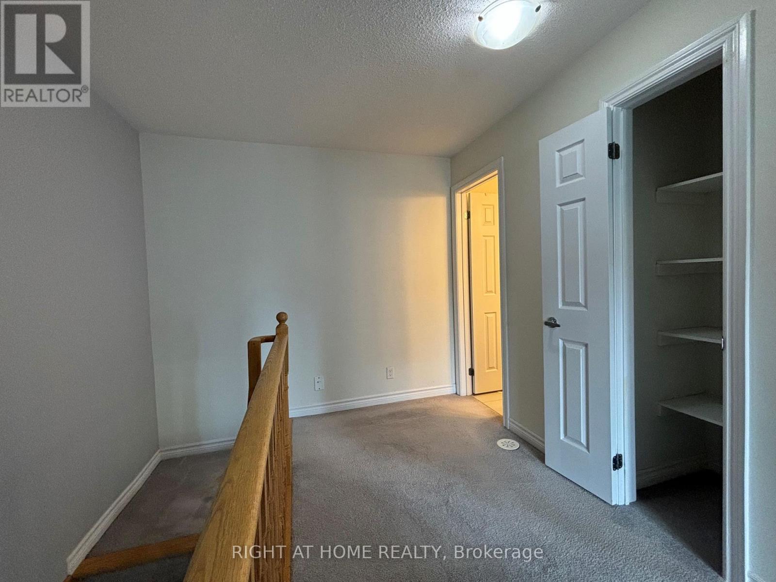245 West Beaver Creek Rd #9B
(289)317-1288
24 Nearco Crescent Oshawa, Ontario L1L 0J4
2 Bedroom
2 Bathroom
Central Air Conditioning
Forced Air
$668,000
Modern 3-Storey Townhouse In Desirable North Oshawa. Built-in Single Car Garage With Direct Access Into Foyer, Long Driveway without sidewalk Can park 2 more cars. 2nd Floor Living & Dining Room W/O To Private Balcony. Pantry in Kitchen Area for plenty of storage. Ensuite Laundry. Energy Star Home. Minutes To Durham College/Uoit, 407, Shopping And Amenities, walking Distant to New Costco. (id:35762)
Property Details
| MLS® Number | E12042933 |
| Property Type | Single Family |
| Neigbourhood | Windfields Farm |
| Community Name | Windfields |
| ParkingSpaceTotal | 3 |
Building
| BathroomTotal | 2 |
| BedroomsAboveGround | 2 |
| BedroomsTotal | 2 |
| Appliances | Dishwasher, Dryer, Stove, Washer, Refrigerator |
| ConstructionStyleAttachment | Attached |
| CoolingType | Central Air Conditioning |
| ExteriorFinish | Brick Facing, Vinyl Siding |
| FlooringType | Carpeted, Ceramic |
| FoundationType | Poured Concrete |
| HalfBathTotal | 1 |
| HeatingFuel | Natural Gas |
| HeatingType | Forced Air |
| StoriesTotal | 3 |
| Type | Row / Townhouse |
| UtilityWater | Municipal Water |
Parking
| Garage |
Land
| Acreage | No |
| Sewer | Sanitary Sewer |
| SizeDepth | 49 Ft ,2 In |
| SizeFrontage | 20 Ft ,4 In |
| SizeIrregular | 20.34 X 49.21 Ft |
| SizeTotalText | 20.34 X 49.21 Ft |
Rooms
| Level | Type | Length | Width | Dimensions |
|---|---|---|---|---|
| Second Level | Living Room | 4.72 m | 3.35 m | 4.72 m x 3.35 m |
| Second Level | Dining Room | 2.74 m | 3.58 m | 2.74 m x 3.58 m |
| Second Level | Kitchen | 2.74 m | 2.67 m | 2.74 m x 2.67 m |
| Third Level | Primary Bedroom | 3.38 m | 3.76 m | 3.38 m x 3.76 m |
| Third Level | Bedroom 2 | 2.72 m | 3.23 m | 2.72 m x 3.23 m |
https://www.realtor.ca/real-estate/28076986/24-nearco-crescent-oshawa-windfields-windfields
Interested?
Contact us for more information
Weiser Cheung
Salesperson
Right At Home Realty
1550 16th Avenue Bldg B Unit 3 & 4
Richmond Hill, Ontario L4B 3K9
1550 16th Avenue Bldg B Unit 3 & 4
Richmond Hill, Ontario L4B 3K9

