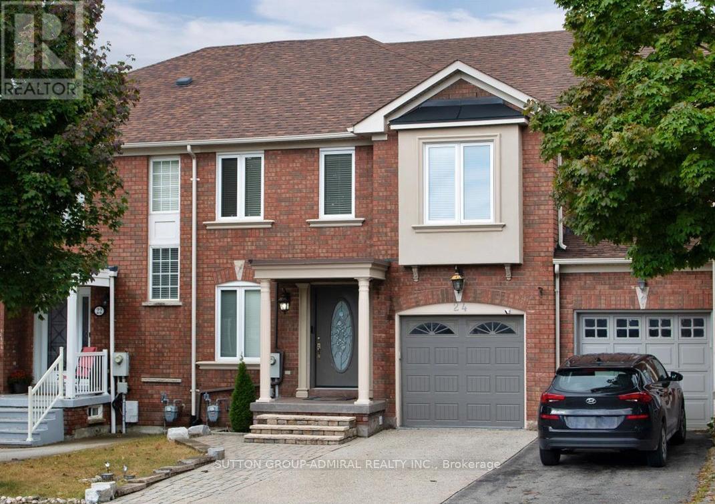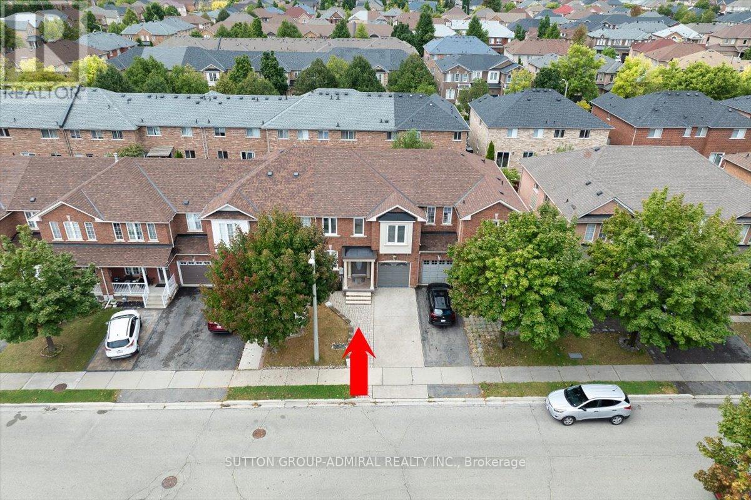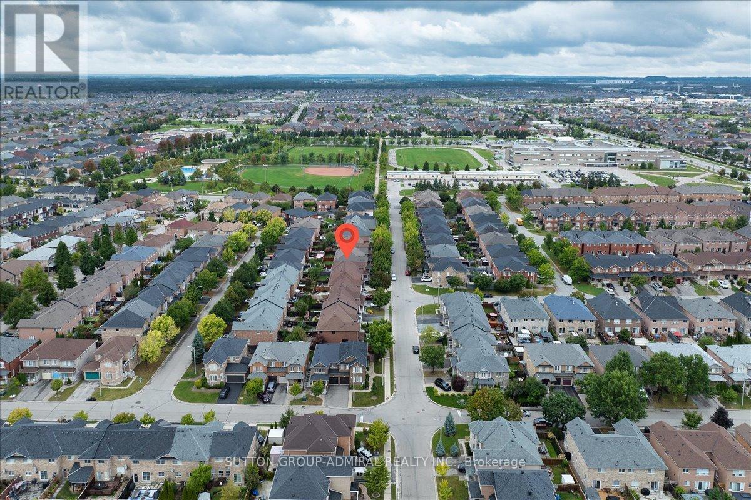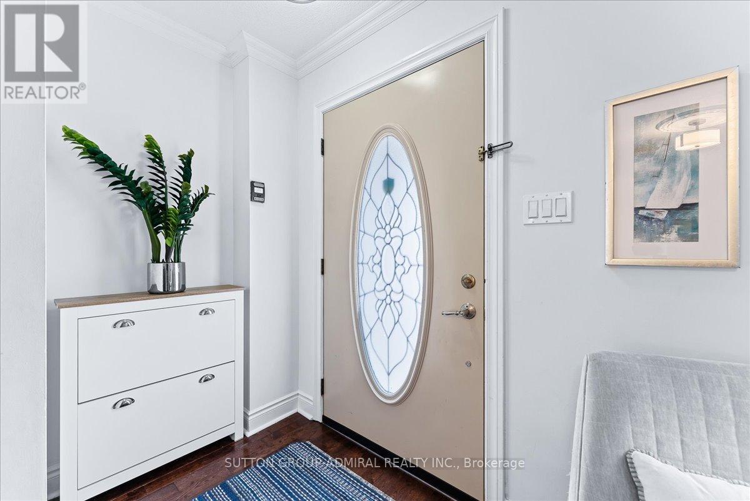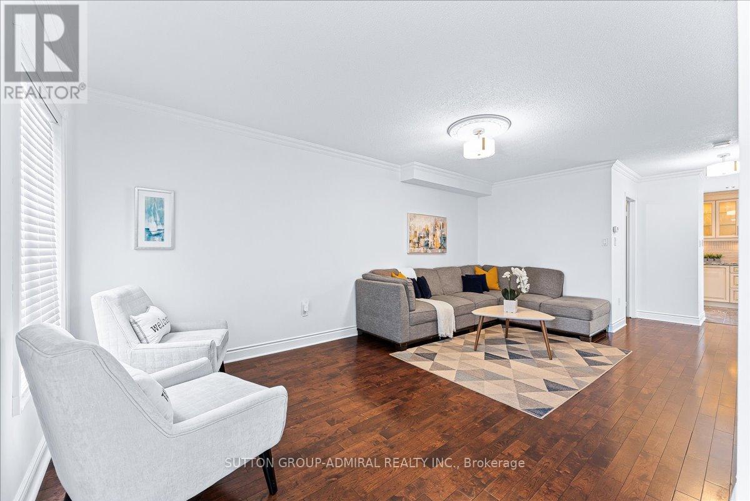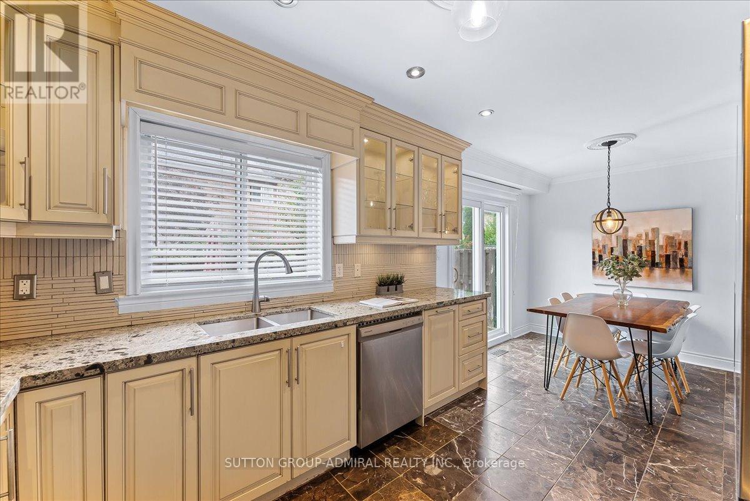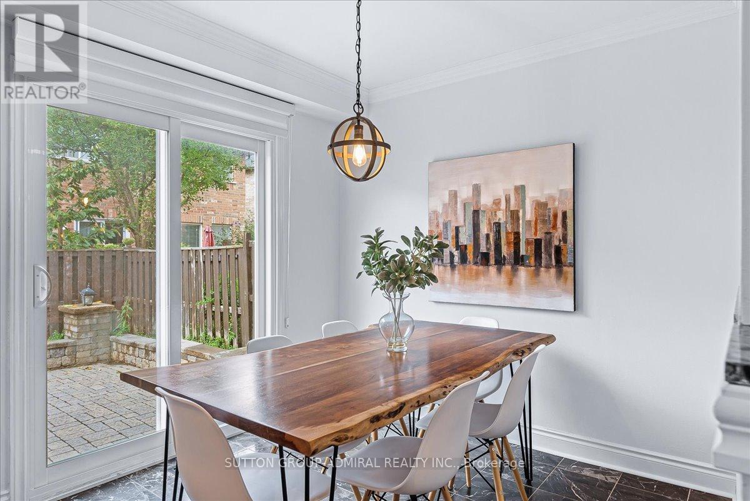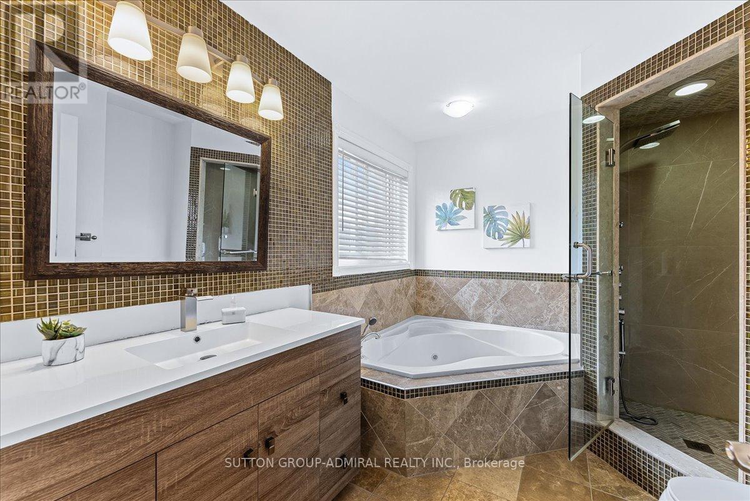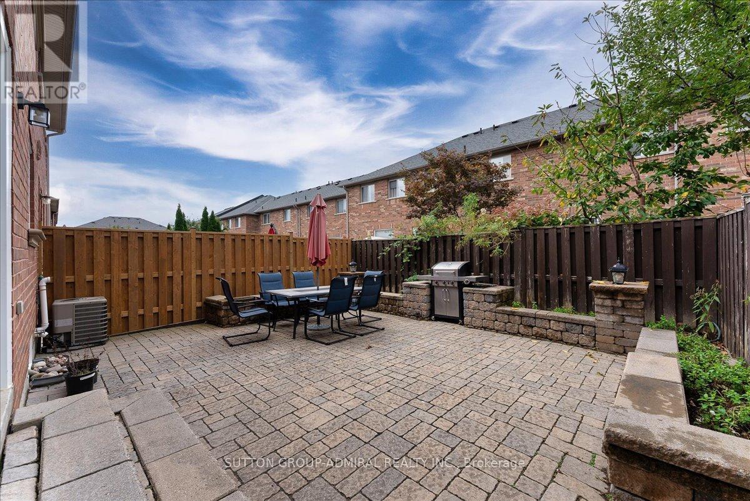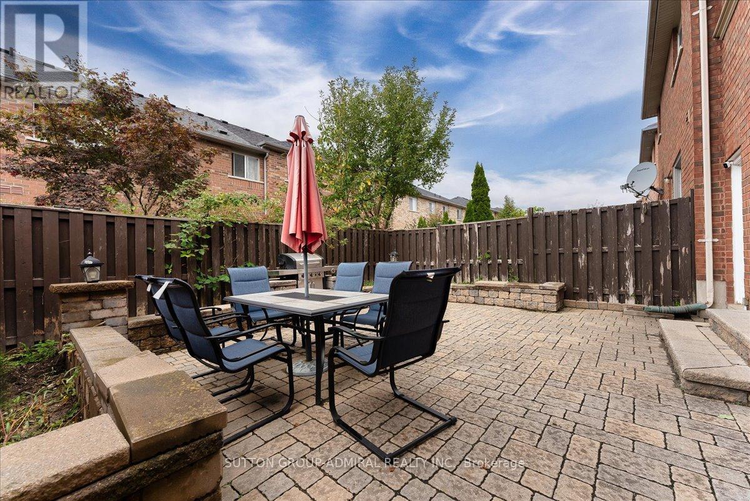24 Lucerne Drive Vaughan, Ontario L4H 2Y2
$1,129,900
Bright & Welcoming Freehold Townhome Located At The Sought After Vellore Village! Main Floor With An Open Concept Layout, Hardwood Flooring, Custom Kitchen With Updated S/S Appliances & Granite Countertops! New Windows (2022), New Roof (2021), Owned Water Tank, Updated Stucco Facade, Cozy Interlocked Backyard, Wide Stamped Concrete Driveway And Finished One Bedroom Basement! Perfect For Upsizing/Downsizing Or 1st Time Home buyers! Excellent Community Surrounded By Parks, Great Schools, Shopping Plazas, Community Centre And Convenient Access To HWY 400! (id:35762)
Property Details
| MLS® Number | N12026379 |
| Property Type | Single Family |
| Community Name | Vellore Village |
| AmenitiesNearBy | Park, Public Transit, Schools |
| ParkingSpaceTotal | 3 |
Building
| BathroomTotal | 3 |
| BedroomsAboveGround | 3 |
| BedroomsBelowGround | 1 |
| BedroomsTotal | 4 |
| Appliances | Water Heater |
| BasementDevelopment | Finished |
| BasementType | N/a (finished) |
| ConstructionStyleAttachment | Attached |
| CoolingType | Central Air Conditioning |
| ExteriorFinish | Brick, Stucco |
| HalfBathTotal | 1 |
| HeatingFuel | Natural Gas |
| HeatingType | Forced Air |
| StoriesTotal | 2 |
| SizeInterior | 1500 - 2000 Sqft |
| Type | Row / Townhouse |
| UtilityWater | Municipal Water |
Parking
| Garage |
Land
| Acreage | No |
| LandAmenities | Park, Public Transit, Schools |
| Sewer | Sanitary Sewer |
| SizeDepth | 78 Ft ,9 In |
| SizeFrontage | 24 Ft ,7 In |
| SizeIrregular | 24.6 X 78.8 Ft |
| SizeTotalText | 24.6 X 78.8 Ft |
Rooms
| Level | Type | Length | Width | Dimensions |
|---|---|---|---|---|
| Second Level | Primary Bedroom | 4.87 m | 4.11 m | 4.87 m x 4.11 m |
| Second Level | Bedroom 2 | 3.89 m | 3.95 m | 3.89 m x 3.95 m |
| Second Level | Bedroom 3 | 4.56 m | 3.04 m | 4.56 m x 3.04 m |
| Lower Level | Recreational, Games Room | 4.72 m | 3.65 m | 4.72 m x 3.65 m |
| Lower Level | Bedroom 4 | 4.26 m | 2.43 m | 4.26 m x 2.43 m |
| Main Level | Living Room | 5.63 m | 4.11 m | 5.63 m x 4.11 m |
| Main Level | Dining Room | 5.63 m | 4.11 m | 5.63 m x 4.11 m |
| Main Level | Kitchen | 6.09 m | 3.04 m | 6.09 m x 3.04 m |
| Main Level | Eating Area | 6.09 m | 3.04 m | 6.09 m x 3.04 m |
https://www.realtor.ca/real-estate/28040106/24-lucerne-drive-vaughan-vellore-village-vellore-village
Interested?
Contact us for more information
Vitaly Krasnopolsky
Salesperson
1206 Centre Street
Thornhill, Ontario L4J 3M9

