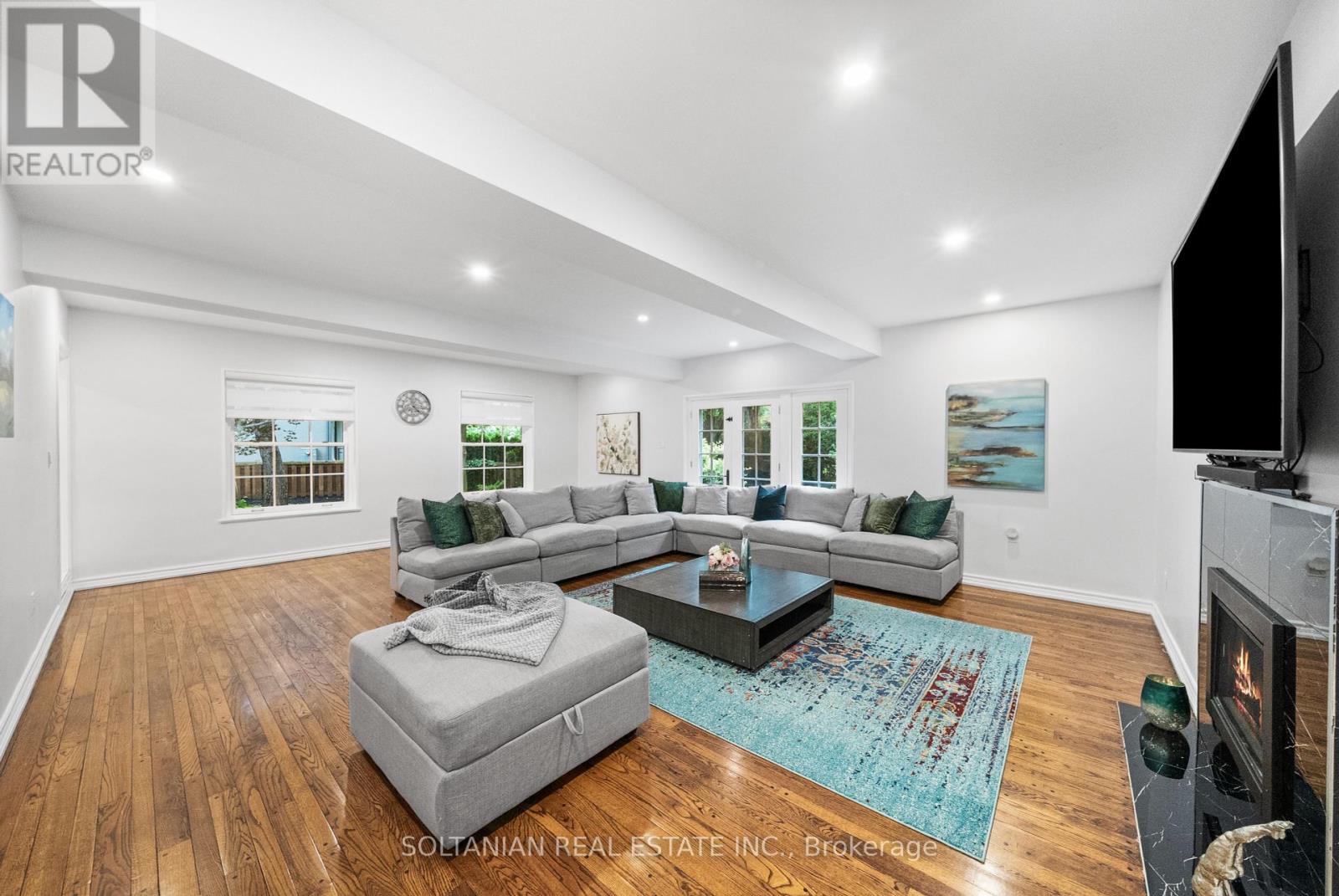24 Laureleaf Road Markham, Ontario L3T 2X5
$2,988,000
Timeless English Elegance on a Rare Estate Lot in Prestigious Bayview Glen. Welcome to 24 Laureleaf Road, a distinguished English-inspired residence nestled on one of the most desirable streets in Bayview Glen. Set on a magnificent 130 x 157 ft estate lot offering over 15,000 sq ft of land this home is surrounded by grand custom-built estates, presenting a rare opportunity to own in one of Thornhills most prestigious and established enclaves. Inside, the layout is thoughtfully designed for both refined entertaining and relaxed family living. Expansive principal rooms are filled with natural light, while the extra-large family room impresses with a stone-surround fireplace and halogen lighting, blending charm with contemporary comfort. The updated kitchen is equipped with stainless steel appliances, ample cabinetry, and modern lighting, flowing seamlessly into a generous dining room ideal for hosting. The primary bedroom serves as a private retreat, featuring a massive walk-in closet and a spacious en-suite bathroom. The finished lower level, with its own separate entrance, halogen lighting, and dedicated washer and dryer, offers incredible flexibility perfect for extended family, a nanny suite, or potential in-law accommodation. A second laundry area on the main level adds further convenience and privacy. Surrounded by elite schools, Bayview Golf & Country Club, scenic parks, and with quick access to major highways, this is a property that offers not just a home, but a lifestyle. Whether you choose to move in, renovate, or build your future dream estate, 24 Laureleaf Road is a rare opportunity to secure prime real estate in an exceptional location. (id:35762)
Open House
This property has open houses!
2:00 pm
Ends at:4:00 pm
2:00 pm
Ends at:4:00 pm
Property Details
| MLS® Number | N12250339 |
| Property Type | Single Family |
| Community Name | Bayview Glen |
| Features | Irregular Lot Size, Carpet Free |
| ParkingSpaceTotal | 10 |
Building
| BathroomTotal | 4 |
| BedroomsAboveGround | 4 |
| BedroomsBelowGround | 1 |
| BedroomsTotal | 5 |
| Appliances | Oven - Built-in, Dishwasher, Dryer, Microwave, Oven, Stove, Two Washers, Refrigerator |
| BasementDevelopment | Finished |
| BasementType | N/a (finished) |
| ConstructionStyleAttachment | Detached |
| CoolingType | Central Air Conditioning |
| ExteriorFinish | Brick |
| FireplacePresent | Yes |
| FlooringType | Hardwood, Tile |
| FoundationType | Unknown |
| HalfBathTotal | 1 |
| HeatingFuel | Natural Gas |
| HeatingType | Forced Air |
| StoriesTotal | 2 |
| SizeInterior | 3000 - 3500 Sqft |
| Type | House |
| UtilityWater | Municipal Water |
Parking
| Garage |
Land
| Acreage | No |
| Sewer | Sanitary Sewer |
| SizeDepth | 157 Ft ,2 In |
| SizeFrontage | 130 Ft |
| SizeIrregular | 130 X 157.2 Ft |
| SizeTotalText | 130 X 157.2 Ft |
Rooms
| Level | Type | Length | Width | Dimensions |
|---|---|---|---|---|
| Second Level | Primary Bedroom | 6.08 m | 3.51 m | 6.08 m x 3.51 m |
| Second Level | Bedroom 2 | 3.04 m | 3.24 m | 3.04 m x 3.24 m |
| Second Level | Bedroom 3 | 3.35 m | 4.11 m | 3.35 m x 4.11 m |
| Second Level | Bedroom 4 | 4.11 m | 3.35 m | 4.11 m x 3.35 m |
| Basement | Laundry Room | 5.99 m | 2.87 m | 5.99 m x 2.87 m |
| Basement | Bedroom | 6.25 m | 3.93 m | 6.25 m x 3.93 m |
| Main Level | Living Room | 6.5 m | 3.98 m | 6.5 m x 3.98 m |
| Main Level | Dining Room | 4.67 m | 3.49 m | 4.67 m x 3.49 m |
| Main Level | Kitchen | 4.23 m | 2.1 m | 4.23 m x 2.1 m |
| Main Level | Family Room | 7.53 m | 5.94 m | 7.53 m x 5.94 m |
| Main Level | Office | 3.1 m | 3.05 m | 3.1 m x 3.05 m |
https://www.realtor.ca/real-estate/28531557/24-laureleaf-road-markham-bayview-glen-bayview-glen
Interested?
Contact us for more information
Sharon Soltanian
Broker of Record
175 Willowdale Ave Ste 100
Toronto, Ontario M2N 4Y9
Niloofar Tavangaribarzi
Salesperson
175 Willowdale Ave Ste 100
Toronto, Ontario M2N 4Y9


















































