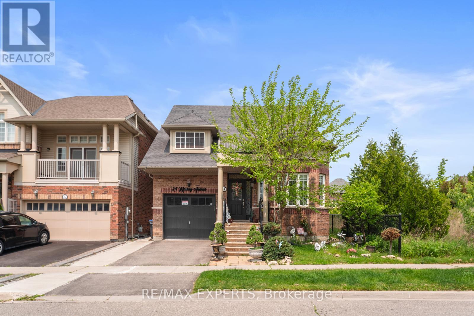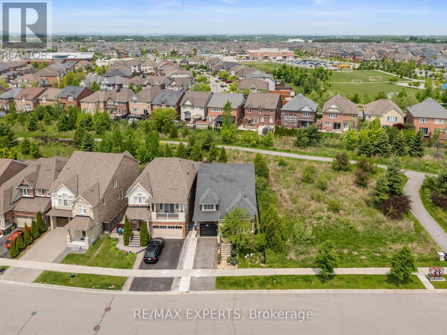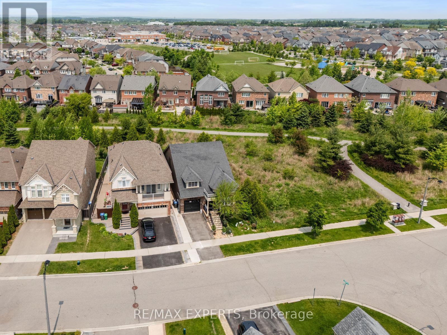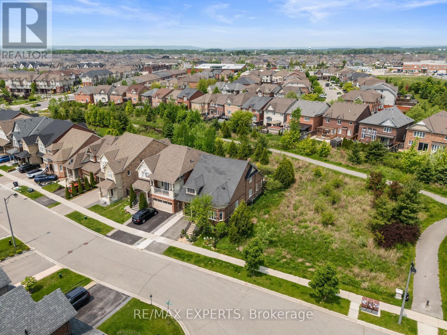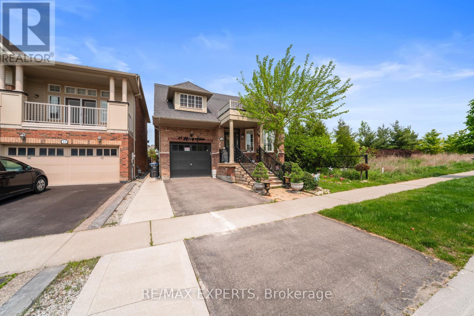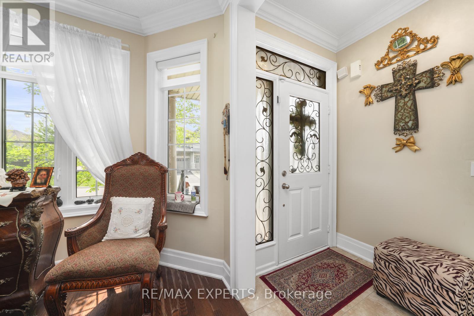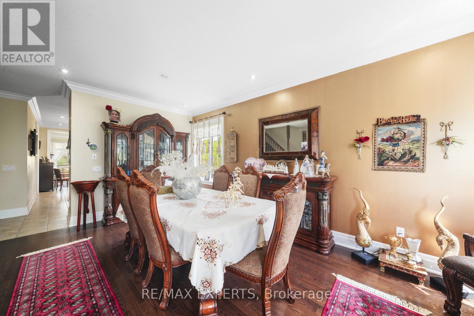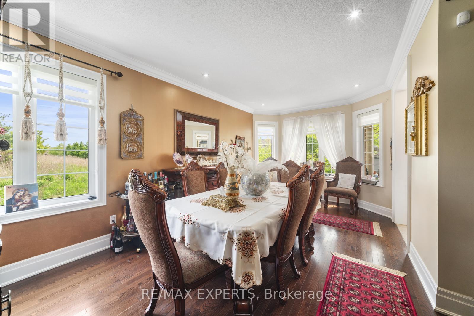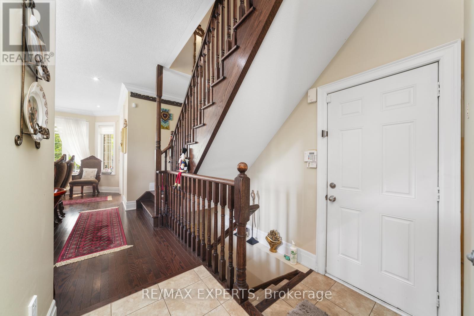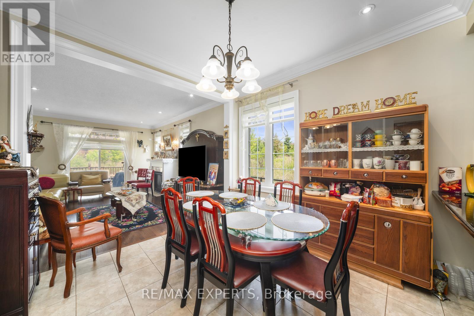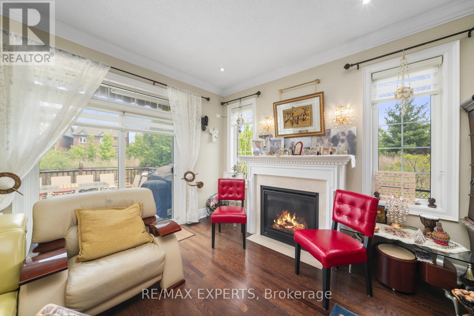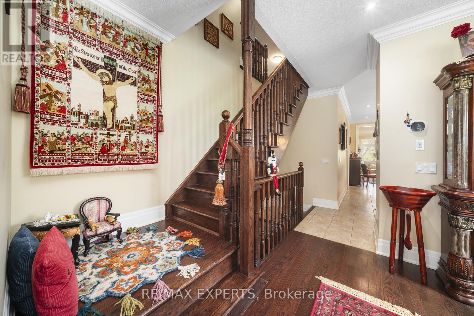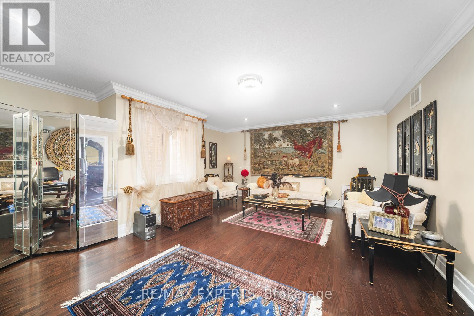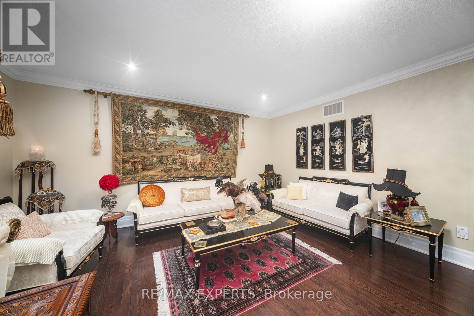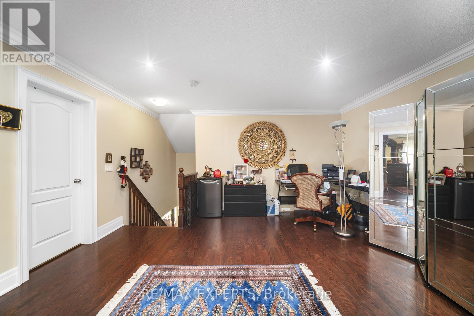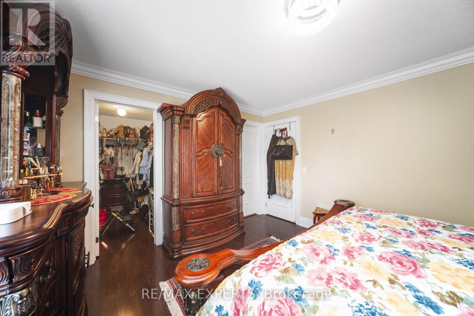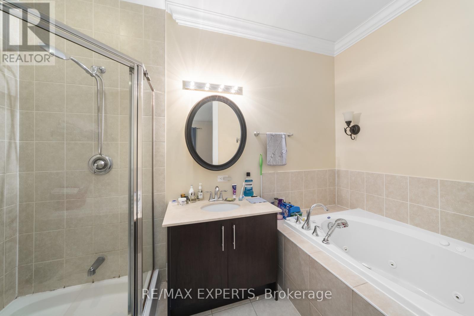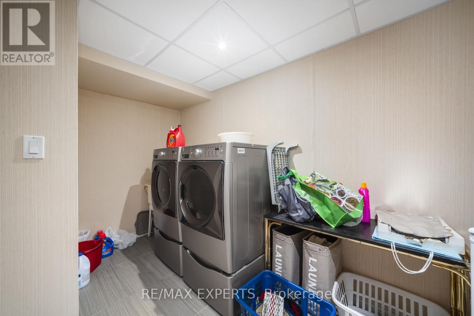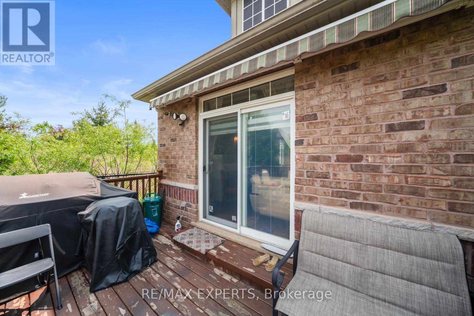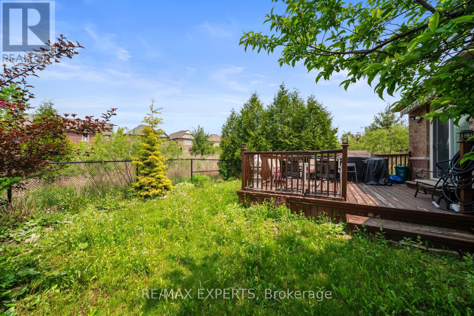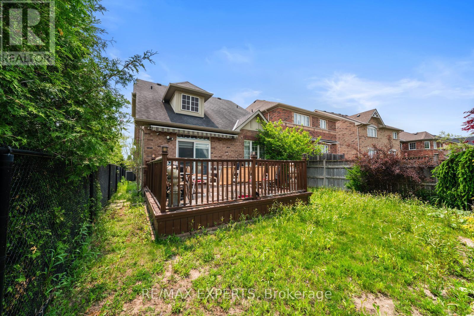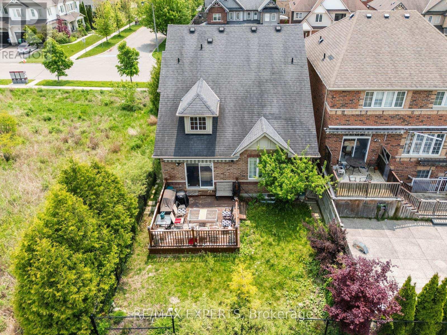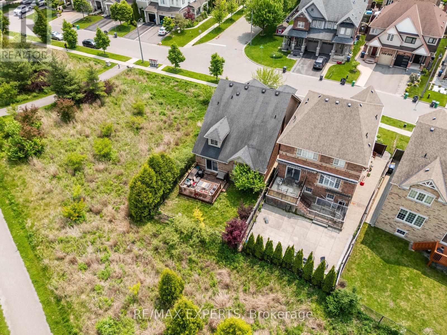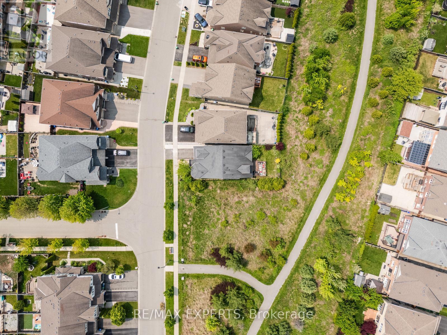24 Kearny Avenue Caledon, Ontario L7C 3N9
$1,099,900
Absolutely stunning bungaloft in a highly sought-after Caledon neighbourhood! This rarely available detached home backs and sides onto lush greenery, offering ultimate privacy and peaceful views. Bright and spacious throughout, this 3-bedroom gem defines style and elegance with a thoughtfully designed layout, hardwood floors throughout, 8-foot interior doors, pot lights, and soaring 9-foot ceilings. The main floor features two large bedrooms, including a luxurious primary suite with a spa-like ensuite featuring a jetted tub. Upstairs, a private retreat awaits with a spacious bedroom, walk-in closet, 4-piece ensuite, and a generous loft area perfect for a home office, lounge, or guest space. The chef-inspired open concept kitchen kitchen boasts granite countertops and elegant finishes, complemented by 6-inch crown moulding throughout the home, including the bathrooms. Stairs lead to the professionally finished basement, which includes a full bathroom, large electrical and laundry room, abundant storage, and direct access to the garage. Immaculately clean and impeccably maintained, this home is loaded with high-end upgrades. The large, fully fenced backyard features a deck and electric awning ideal for entertaining or relaxing in complete privacy (id:35762)
Property Details
| MLS® Number | W12201508 |
| Property Type | Single Family |
| Neigbourhood | SouthFields Village |
| Community Name | Rural Caledon |
| ParkingSpaceTotal | 2 |
Building
| BathroomTotal | 4 |
| BedroomsAboveGround | 3 |
| BedroomsTotal | 3 |
| Age | 6 To 15 Years |
| Appliances | Dishwasher, Dryer, Hood Fan, Stove, Washer, Window Coverings, Refrigerator |
| BasementDevelopment | Finished |
| BasementType | N/a (finished) |
| ConstructionStyleAttachment | Detached |
| CoolingType | Central Air Conditioning |
| ExteriorFinish | Brick |
| FireplacePresent | Yes |
| FlooringType | Laminate, Hardwood, Tile |
| FoundationType | Concrete |
| HeatingFuel | Natural Gas |
| HeatingType | Forced Air |
| StoriesTotal | 2 |
| SizeInterior | 2000 - 2500 Sqft |
| Type | House |
| UtilityWater | Municipal Water |
Parking
| Garage |
Land
| Acreage | No |
| Sewer | Sanitary Sewer |
| SizeDepth | 105 Ft ,1 In |
| SizeFrontage | 36 Ft ,1 In |
| SizeIrregular | 36.1 X 105.1 Ft |
| SizeTotalText | 36.1 X 105.1 Ft |
Rooms
| Level | Type | Length | Width | Dimensions |
|---|---|---|---|---|
| Second Level | Bedroom 3 | 4.27 m | 3.66 m | 4.27 m x 3.66 m |
| Second Level | Loft | 6.96 m | 4.67 m | 6.96 m x 4.67 m |
| Basement | Recreational, Games Room | 6.4 m | 8.23 m | 6.4 m x 8.23 m |
| Basement | Laundry Room | 3.35 m | 2.95 m | 3.35 m x 2.95 m |
| Main Level | Living Room | 5.8 m | 3.3 m | 5.8 m x 3.3 m |
| Main Level | Dining Room | 5.8 m | 3.3 m | 5.8 m x 3.3 m |
| Main Level | Kitchen | 3.35 m | 3.35 m | 3.35 m x 3.35 m |
| Main Level | Eating Area | 3.05 m | 3.35 m | 3.05 m x 3.35 m |
| Main Level | Family Room | 5.4 m | 3.91 m | 5.4 m x 3.91 m |
| Main Level | Primary Bedroom | 4.47 m | 3.76 m | 4.47 m x 3.76 m |
| Main Level | Bedroom 2 | 3.25 m | 2.67 m | 3.25 m x 2.67 m |
https://www.realtor.ca/real-estate/28428076/24-kearny-avenue-caledon-rural-caledon
Interested?
Contact us for more information
Sina Azimi
Broker
277 Cityview Blvd Unit: 16
Vaughan, Ontario L4H 5A4
Ferro Payman
Salesperson
277 Cityview Blvd Unit: 16
Vaughan, Ontario L4H 5A4

